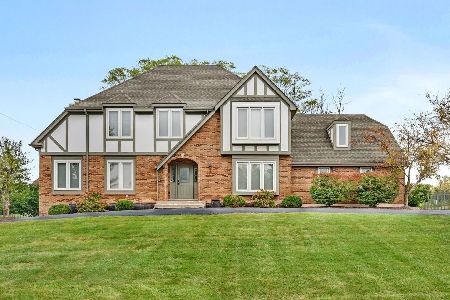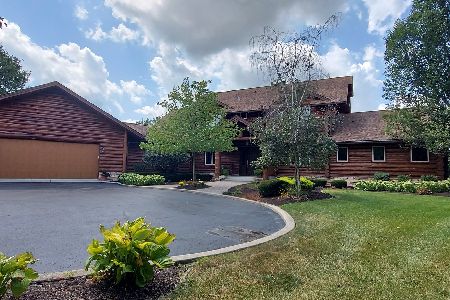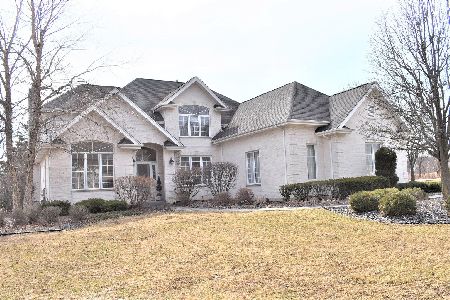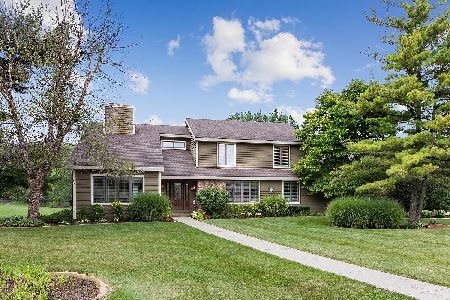11711 Juanita Drive, Orland Park, Illinois 60467
$1,199,000
|
For Sale
|
|
| Status: | Active |
| Sqft: | 4,005 |
| Cost/Sqft: | $299 |
| Beds: | 6 |
| Baths: | 4 |
| Year Built: | 2000 |
| Property Taxes: | $13,484 |
| Days On Market: | 174 |
| Lot Size: | 3,82 |
Description
You may have just found the house of your dreams in this custom designed and built Alpine Log Cabin. Cabin is actually an understatement for this masterpiece of a home! It is privately tucked away on 3.8 acres with its own 1 acre stocked pond for fishing. From the moment you come down the private drive you will be amazed by at each and every inch of the home. Each room you enter the "wows" will continue. This 5,643 s/f was so well envisioned and designed for entertaining and living everyone that sees it will be in awe! The first floor has two bedrooms including a primary suite with gorgeous views out the back to the pond, a beautiful walk in closet/dressing room, a gorgeous bathroom with walk in shower and soaking tub. The living room with soaring ceiling and full windows (with remote window treatments) and floor to ceiling stone fireplace. Imagine your holidays here! Kitchen has 2 story volume ceilings w/Subzero refrigerator, Viking appliances, extra sub zero fridge in massive kitchen island, filtered hot and cold water, walk in pantry. Off the kitchen is the sunny Breakfast Room, which leads into the 3 season Sun Room with fireplace! The second floor has 2 bedrooms and a full bath. The walk out basement has the last 2 bedrooms, (6 in total) in-law suite with full kitchen, and full bath. Radiant heat flooring throughout, central air conditioning zoned, heated garage floor, 2.5 car garage, custom logs from Montana, new roof 2024, The home was filmed for an upcoming Netflix Movie, 6 beds 3.1 baths, the features go on and on, schedule your private showing today!
Property Specifics
| Single Family | |
| — | |
| — | |
| 2000 | |
| — | |
| — | |
| Yes | |
| 3.82 |
| Cook | |
| — | |
| 0 / Not Applicable | |
| — | |
| — | |
| — | |
| 12448593 | |
| 27191010180000 |
Property History
| DATE: | EVENT: | PRICE: | SOURCE: |
|---|---|---|---|
| 26 Feb, 2021 | Sold | $950,000 | MRED MLS |
| 14 Dec, 2020 | Under contract | $999,500 | MRED MLS |
| 24 Jun, 2020 | Listed for sale | $999,500 | MRED MLS |
| 31 Oct, 2025 | Under contract | $1,199,000 | MRED MLS |
| — | Last price change | $1,250,000 | MRED MLS |
| 18 Aug, 2025 | Listed for sale | $1,300,000 | MRED MLS |
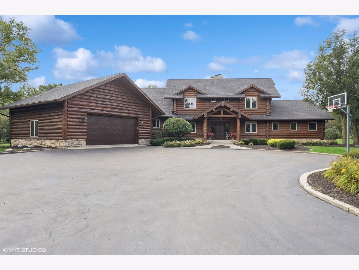
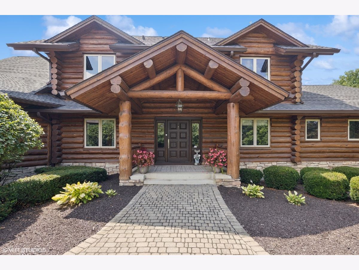
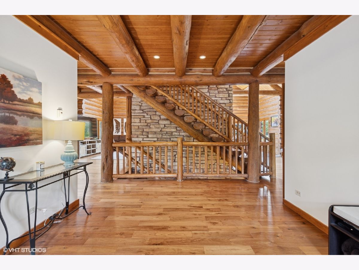
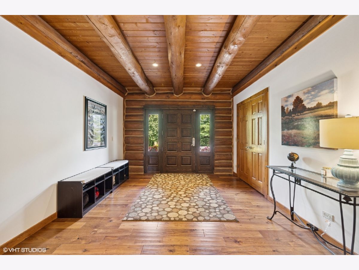
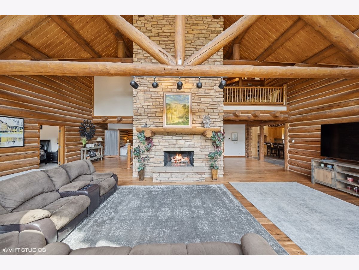
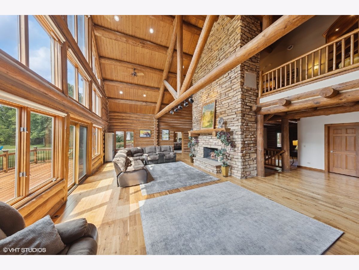
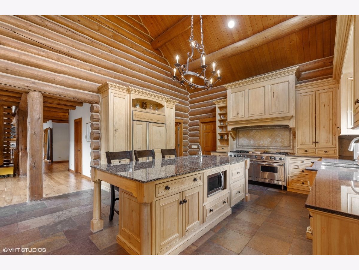
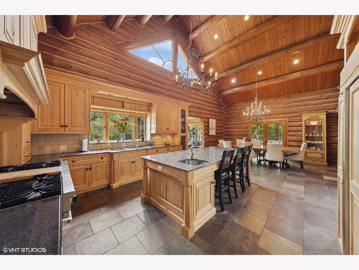
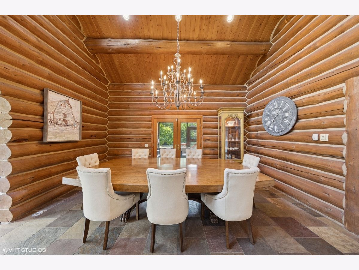
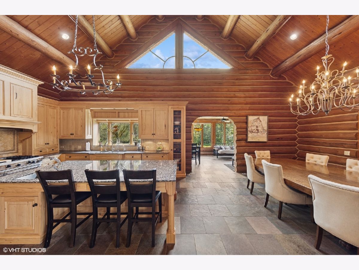
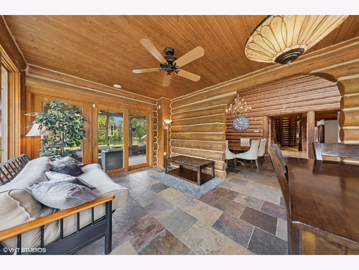
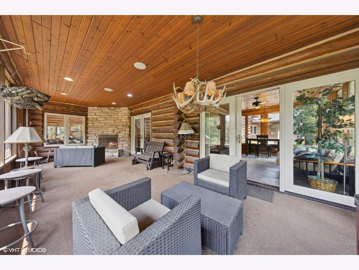
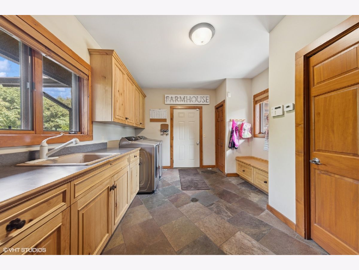

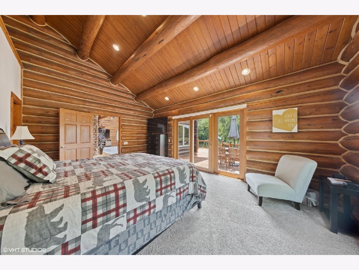
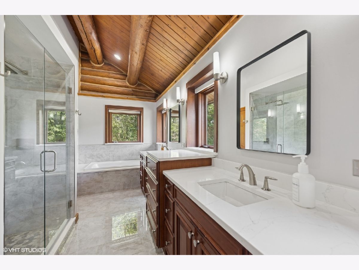
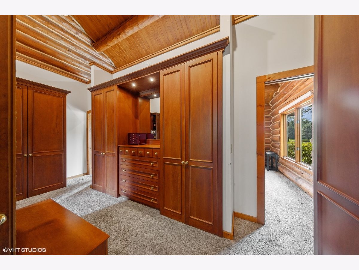
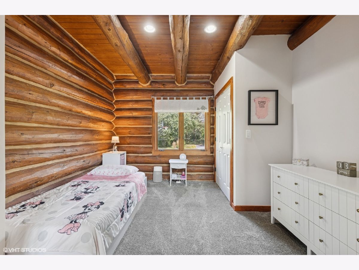
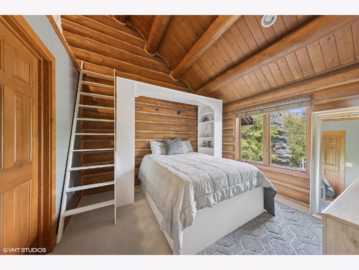
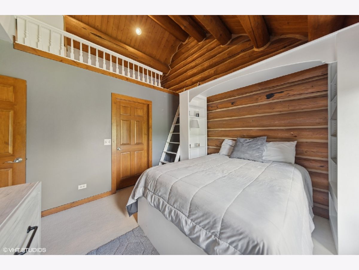
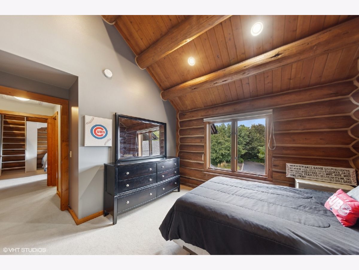
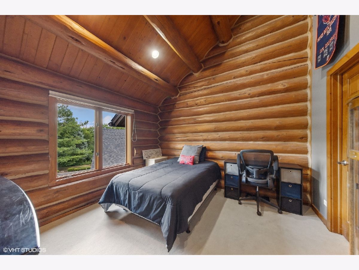
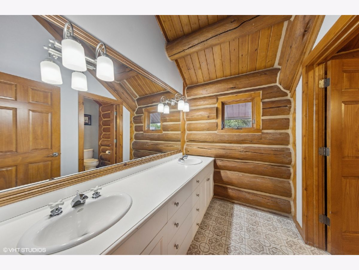
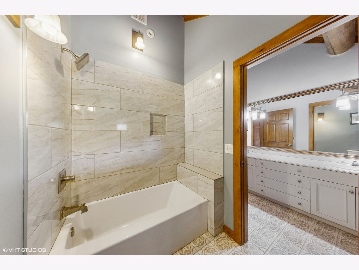
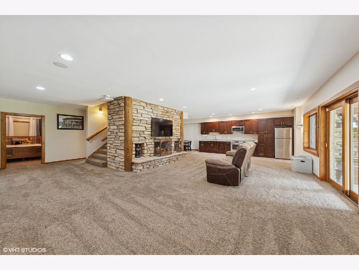

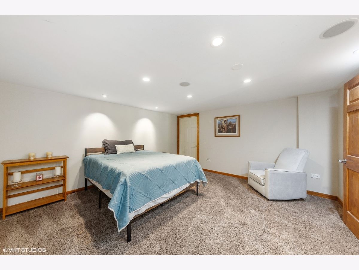
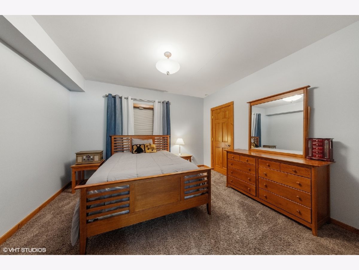


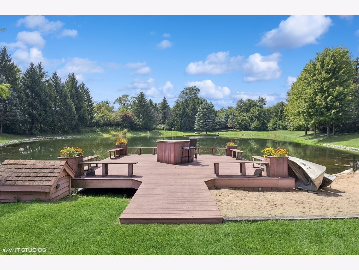
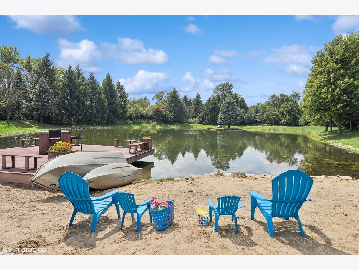
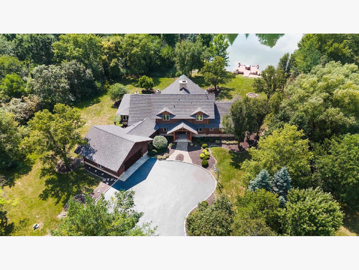
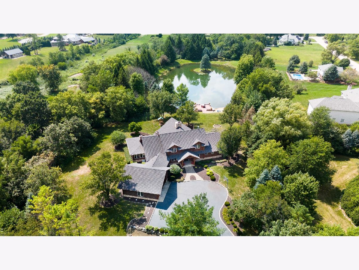
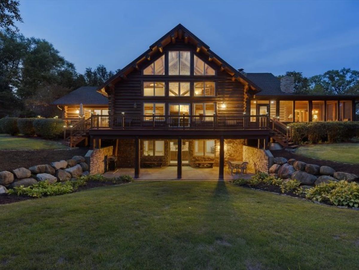
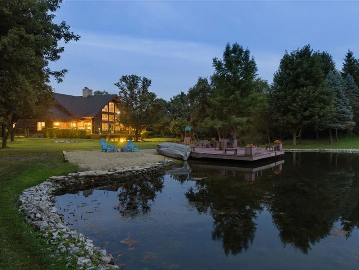
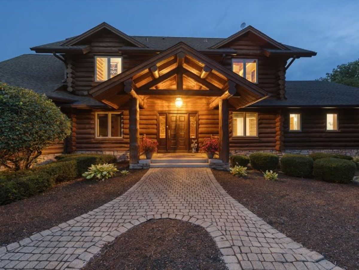
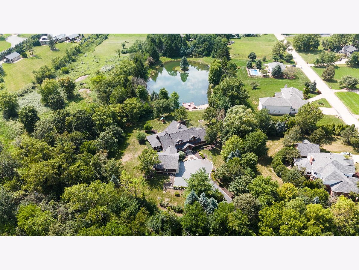
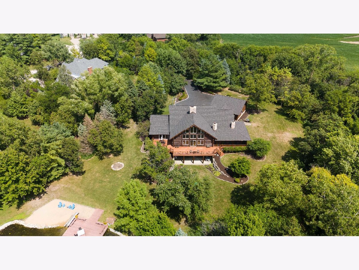
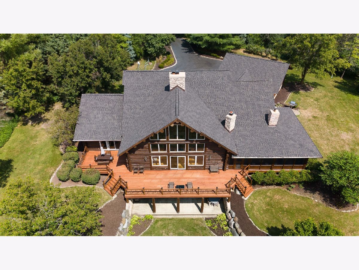
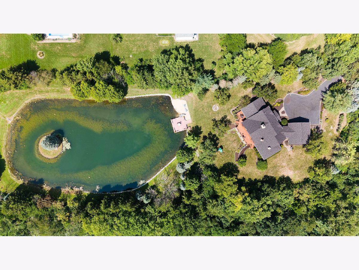
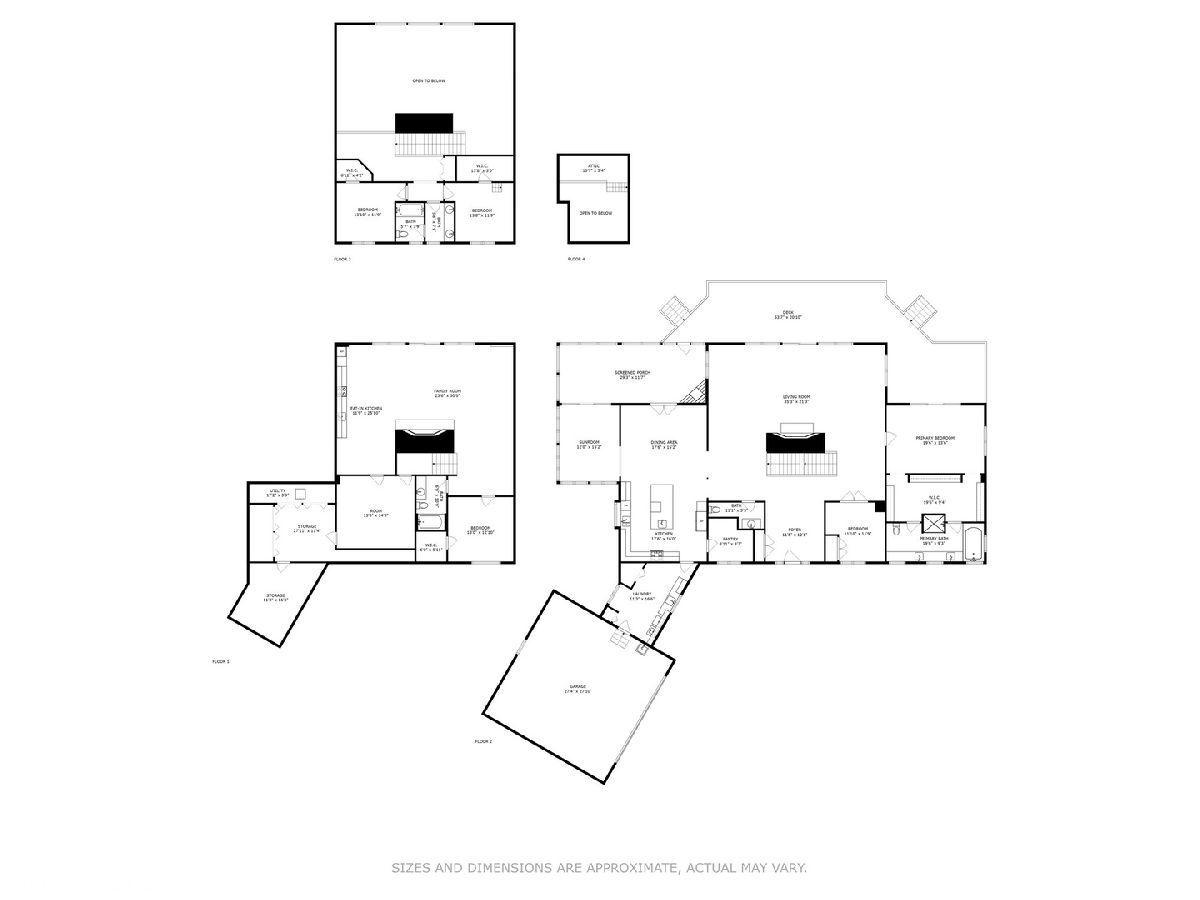
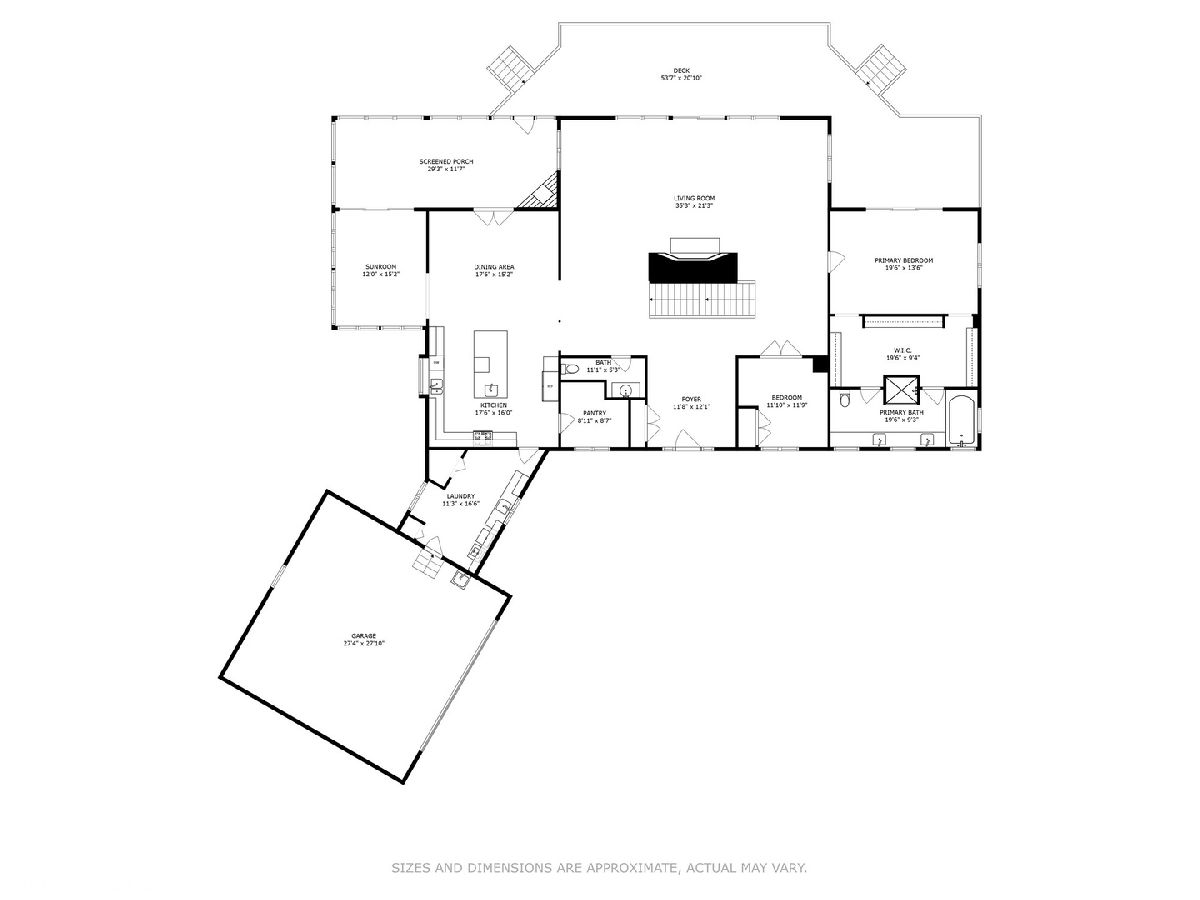
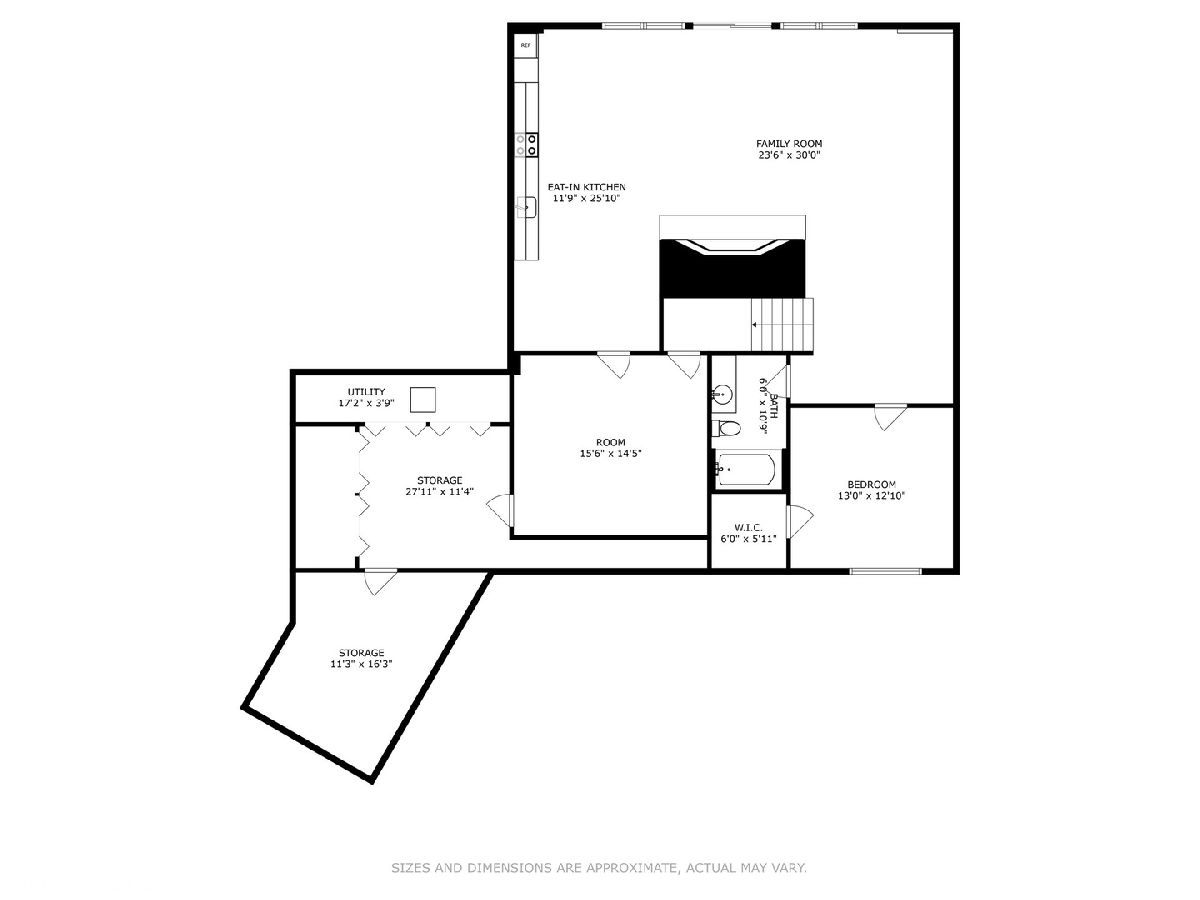
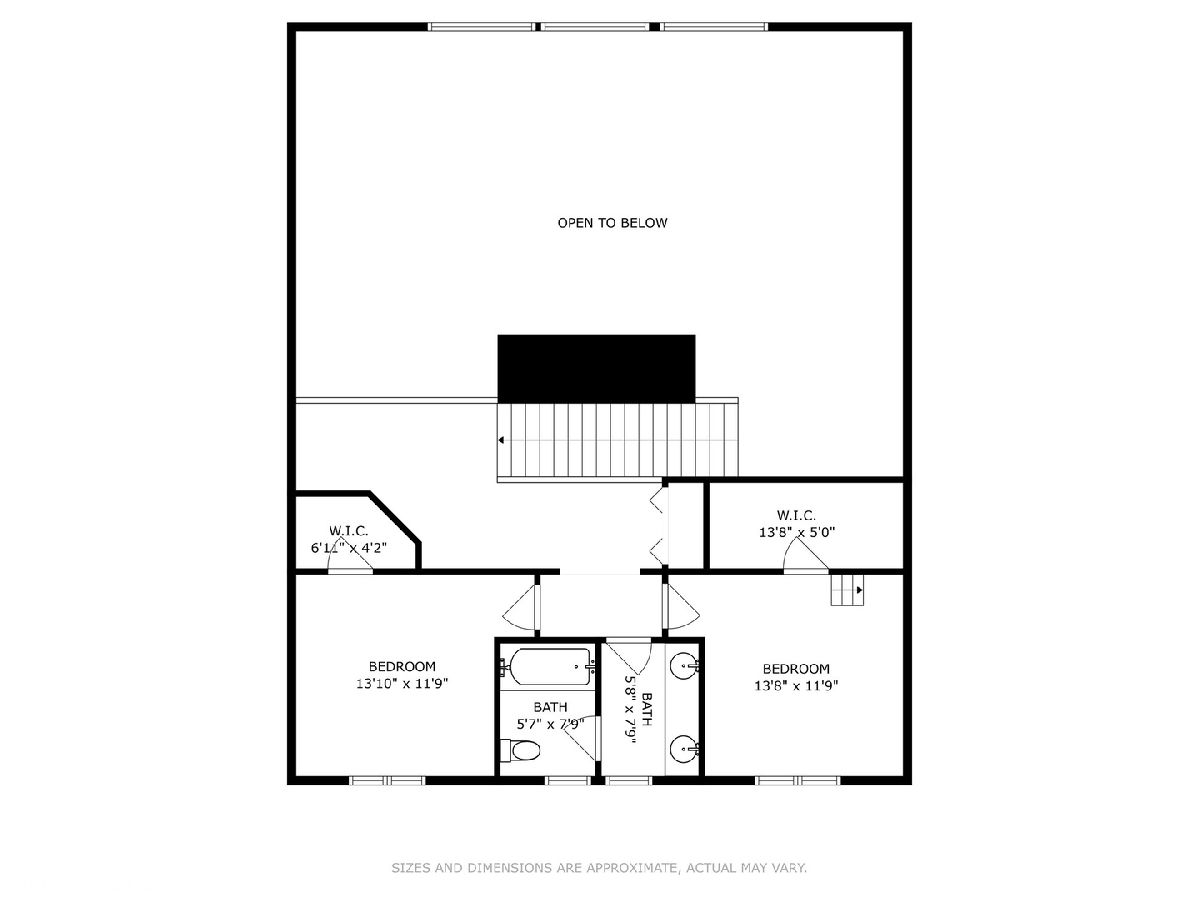
Room Specifics
Total Bedrooms: 6
Bedrooms Above Ground: 6
Bedrooms Below Ground: 0
Dimensions: —
Floor Type: —
Dimensions: —
Floor Type: —
Dimensions: —
Floor Type: —
Dimensions: —
Floor Type: —
Dimensions: —
Floor Type: —
Full Bathrooms: 4
Bathroom Amenities: Whirlpool,Separate Shower,Double Sink,Full Body Spray Shower
Bathroom in Basement: 1
Rooms: —
Basement Description: —
Other Specifics
| 2.5 | |
| — | |
| — | |
| — | |
| — | |
| 730X78X171X668X243 | |
| — | |
| — | |
| — | |
| — | |
| Not in DB | |
| — | |
| — | |
| — | |
| — |
Tax History
| Year | Property Taxes |
|---|---|
| 2021 | $7,416 |
| 2025 | $13,484 |
Contact Agent
Nearby Similar Homes
Nearby Sold Comparables
Contact Agent
Listing Provided By
Coldwell Banker Realty

