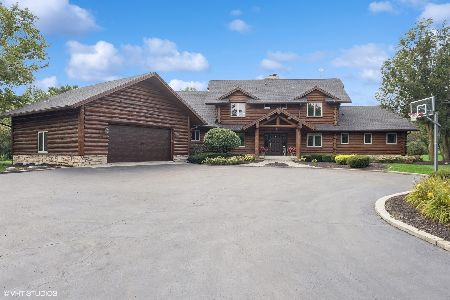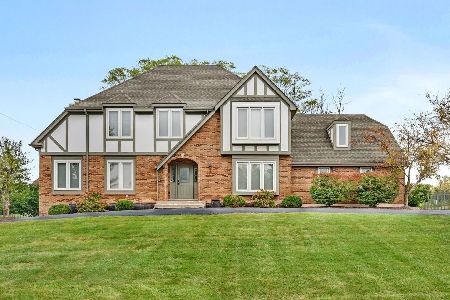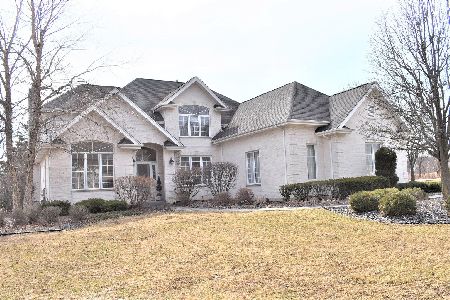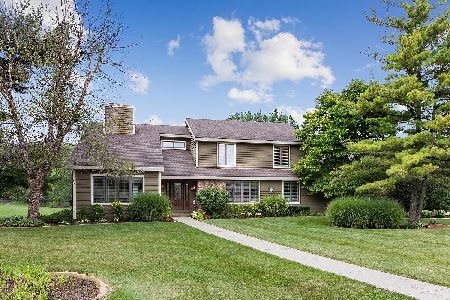11711 Juanita Drive, Orland Park, Illinois 60467
$950,000
|
Sold
|
|
| Status: | Closed |
| Sqft: | 4,005 |
| Cost/Sqft: | $250 |
| Beds: | 4 |
| Baths: | 4 |
| Year Built: | 2000 |
| Property Taxes: | $7,416 |
| Days On Market: | 2055 |
| Lot Size: | 3,82 |
Description
LIVE YOUR BEST LIFE in this custom designed and built Alpine Log Home privately tucked away on 3.8 acres with its own 1 acre stocked pond with island in Unincorp. Orland Park. From the moment you turn down the private drive, you are enveloped by the natural and peaceful surroundings of this compound as you are greeted by the Grand Entrance of the home. Rustic and majestic, yet polished and refined throughout, this 5,643 s/f state-of-the-art masterpiece was flawlessly envisioned, engineered and custom crafted with nothing left to imagine. 1st flr: Huge welcoming foyer greets your guests in grand style! Masterfully designed 3-story basement-to-ceiling stone fireplace centers the home, highlighting the Majestic Fam Rm! Imagine your holidays here! Master BR overlooks pond facing west w/cathedral ceilings, open concept to dressing area, built-in closets leading into luxurious bath. Kitchen has 2 story volume ceilings w/Subzero, Viking appliances, extra under drawer refrigerator built it. It's a great place for the fam/friends to gather and cook together! Connected to the sunny Breakfast Room, and into the 3 season Sun Room with corner fireplace! Uniquely designed Library with built in shelving for at home businesses. 2nd flr has BRs 2 and 3, full bath. Fin'd walk out basement w/fireplace, built in TV, gaming area, BR 4, full bath, mechanicals and storage rooms. Each room/floor is distinctive and unique to this style of living. Seasonally functional to play indoors or out in all months! The stocked pond offers fishing, paddle boating in summer and ice skating in winter. Experience how this home can give you Your Best Life. Schedule your private showing today. Financing package available.
Property Specifics
| Single Family | |
| — | |
| Log | |
| 2000 | |
| Walkout | |
| — | |
| Yes | |
| 3.82 |
| Cook | |
| — | |
| 0 / Not Applicable | |
| None | |
| Private Well | |
| Septic-Mechanical | |
| 10758267 | |
| 27191010180000 |
Property History
| DATE: | EVENT: | PRICE: | SOURCE: |
|---|---|---|---|
| 26 Feb, 2021 | Sold | $950,000 | MRED MLS |
| 14 Dec, 2020 | Under contract | $999,500 | MRED MLS |
| 24 Jun, 2020 | Listed for sale | $999,500 | MRED MLS |
| 31 Oct, 2025 | Under contract | $1,199,000 | MRED MLS |
| — | Last price change | $1,250,000 | MRED MLS |
| 18 Aug, 2025 | Listed for sale | $1,300,000 | MRED MLS |


























Room Specifics
Total Bedrooms: 4
Bedrooms Above Ground: 4
Bedrooms Below Ground: 0
Dimensions: —
Floor Type: Carpet
Dimensions: —
Floor Type: Carpet
Dimensions: —
Floor Type: Carpet
Full Bathrooms: 4
Bathroom Amenities: Whirlpool,Separate Shower,Double Sink,Full Body Spray Shower
Bathroom in Basement: 1
Rooms: Library,Great Room,Loft,Recreation Room,Heated Sun Room,Pantry,Foyer,Screened Porch,Storage,Walk In Closet
Basement Description: Finished
Other Specifics
| 2.5 | |
| Concrete Perimeter | |
| Asphalt | |
| Deck, Porch Screened, Fire Pit | |
| Irregular Lot,Landscaped,Pond(s),Water Rights,Water View,Wooded,Mature Trees | |
| 730X78X171X668X243 | |
| — | |
| Full | |
| Vaulted/Cathedral Ceilings, Bar-Dry, Hardwood Floors, Heated Floors, First Floor Bedroom, First Floor Laundry, First Floor Full Bath, Built-in Features, Walk-In Closet(s) | |
| Double Oven, Range, Microwave, Dishwasher, Refrigerator, High End Refrigerator, Washer, Dryer, Disposal, Range Hood, Water Purifier, Water Softener | |
| Not in DB | |
| Lake, Water Rights, Curbs, Street Paved | |
| — | |
| — | |
| Wood Burning, Wood Burning Stove, Gas Starter, Includes Accessories |
Tax History
| Year | Property Taxes |
|---|---|
| 2021 | $7,416 |
| 2025 | $13,484 |
Contact Agent
Nearby Similar Homes
Nearby Sold Comparables
Contact Agent
Listing Provided By
RE/MAX Synergy







