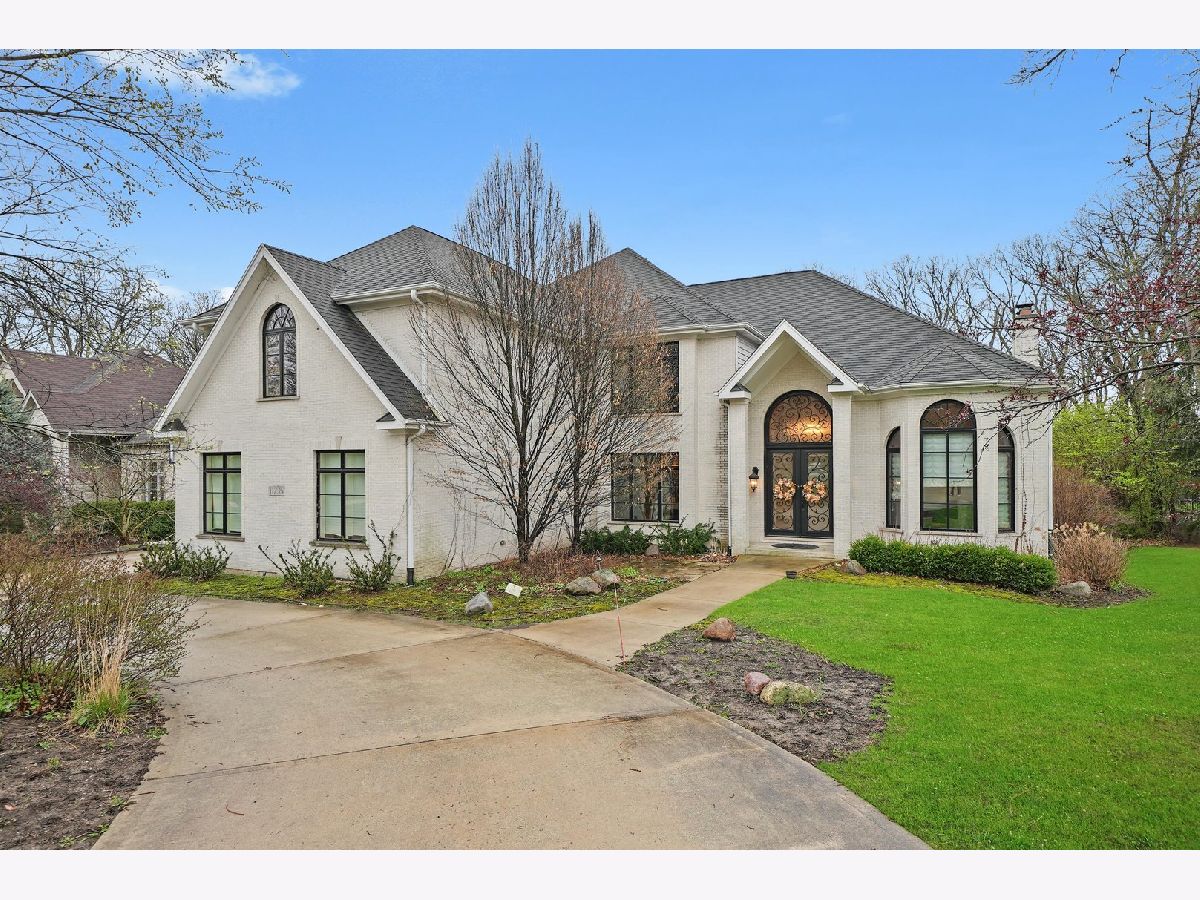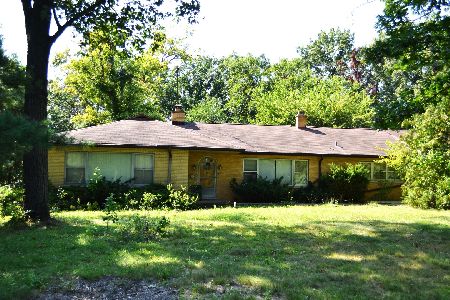11735 Orchard Street, Willow Springs, Illinois 60480
$1,450,000
|
For Sale
|
|
| Status: | Active |
| Sqft: | 5,000 |
| Cost/Sqft: | $290 |
| Beds: | 4 |
| Baths: | 5 |
| Year Built: | 2002 |
| Property Taxes: | $22,034 |
| Days On Market: | 104 |
| Lot Size: | 0,68 |
Description
Exquisite Luxury Living | 2-Story Brick Estate. Step into timeless elegance and unmatched comfort in this stunning two-story brick home, offering luxury at every turn. Boasting a 4-car attached garage, this residence seamlessly blends sophistication with functionality. Inside, you'll be greeted by a soaring 19-foot ceiling in the grand family room, flooding the space with natural light and creating a breathtaking first impression. The gourmet kitchen is a chef's dream, featuring a massive island, top-of-the-line Wolf range and hood, and endless space for entertaining. Retreat to the luxurious master suite, where you'll find a spa-like bath complete with a soaker tub, steam shower, and an expansive walk-in closet with its own island. A Jack and Jill bath serves two additional spacious bedrooms, ensuring convenience and privacy for everyone. The finished basement extends your living space with a private bedroom, full bath, kitchenette potential, and even a steam shower, making it perfect for guests, in-laws, or an upscale retreat. Newer windows (2015) add efficiency and peace of mind, while the thoughtful layout and high-end finishes throughout make this home truly one of a kind. Super private and spacious backyard also deliver an outdoor oasis and retreat or the massive deck is perfect for summer entertainment. This home is truly a gem!
Property Specifics
| Single Family | |
| — | |
| — | |
| 2002 | |
| — | |
| — | |
| No | |
| 0.68 |
| Cook | |
| — | |
| 0 / Not Applicable | |
| — | |
| — | |
| — | |
| 12426126 | |
| 23061020310000 |
Nearby Schools
| NAME: | DISTRICT: | DISTANCE: | |
|---|---|---|---|
|
Grade School
Pleasantdale Elementary School |
107 | — | |
|
Middle School
Pleasantdale Middle School |
107 | Not in DB | |
|
High School
Lyons Twp High School |
204 | Not in DB | |
Property History
| DATE: | EVENT: | PRICE: | SOURCE: |
|---|---|---|---|
| 24 Aug, 2009 | Sold | $750,000 | MRED MLS |
| 15 Apr, 2009 | Under contract | $799,900 | MRED MLS |
| — | Last price change | $849,900 | MRED MLS |
| 27 Apr, 2008 | Listed for sale | $949,000 | MRED MLS |
| — | Last price change | $1,550,000 | MRED MLS |
| 21 Jul, 2025 | Listed for sale | $1,550,000 | MRED MLS |

















































Room Specifics
Total Bedrooms: 5
Bedrooms Above Ground: 4
Bedrooms Below Ground: 1
Dimensions: —
Floor Type: —
Dimensions: —
Floor Type: —
Dimensions: —
Floor Type: —
Dimensions: —
Floor Type: —
Full Bathrooms: 5
Bathroom Amenities: Separate Shower,Steam Shower,Double Sink,Soaking Tub
Bathroom in Basement: 1
Rooms: —
Basement Description: —
Other Specifics
| 4 | |
| — | |
| — | |
| — | |
| — | |
| 100X296 | |
| — | |
| — | |
| — | |
| — | |
| Not in DB | |
| — | |
| — | |
| — | |
| — |
Tax History
| Year | Property Taxes |
|---|---|
| 2009 | $14,185 |
| — | $22,034 |
Contact Agent
Nearby Similar Homes
Nearby Sold Comparables
Contact Agent
Listing Provided By
RE/MAX 10









