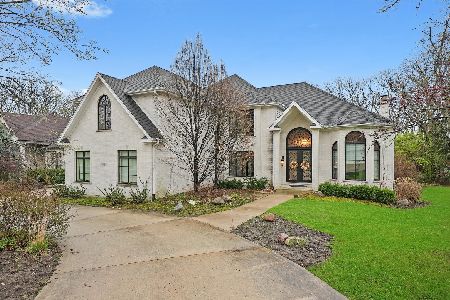15W070 91st Street, Burr Ridge, Illinois 60527
$1,325,000
|
For Sale
|
|
| Status: | Contingent |
| Sqft: | 5,100 |
| Cost/Sqft: | $260 |
| Beds: | 4 |
| Baths: | 5 |
| Year Built: | 2007 |
| Property Taxes: | $18,270 |
| Days On Market: | 42 |
| Lot Size: | 0,50 |
Description
Move right into this immaculately maintained, luxury, single family home, located in the desirable Stone Creek Estates of Burr Ridge. This 5,100 sq ft residence is situated on a massive 1/2 acre fully landscaped estate lot, no detail will go unnoticed. This thoughtfully designed custom home was exquisitely built by Oak builders, who used only the highest quality materials throughout the home. This masterpiece features soaring ceilings, drenched natural light, generous room sizes and an open floor-plan making it a home that all can enjoy together. The unique features of the home are plentiful. With all four huge bedrooms being located on the same floor, several areas for entertaining friends and family, 3 fireplaces and more storage than you can imagine. This home truly has it all. The current owners have updated several areas of the home since they've occupied it. These renovations include interior painting of the entire home, installing beautiful oak floors on main level and staircase, as well as, installing Novocore Vinyl flooring throughout the walk out finished basement and sunroom. The cabinets in the gourmet kitchen have all been replaced and brand new carpet has been installed in all of the bedrooms. The flooring in the colossal three car garage has been replaced with stunning high quality epoxy, the driveway was re-done and the retaining wall was put in place surrounding the property. As for utilities, the home has a new furnace, air filter, AC unit and water heater. Also, being situated at the intersection of I-55 and I-294, this home in Burr Ridge provides easy access to downtown Chicago and both O'Hare and Midway airports. Enjoy the best the Burr Ridge has to offer, community boasts with its vibrant downtown area with upscale shopping, fine dining, and entertainment options, including the Burr Ridge Village Center.
Property Specifics
| Single Family | |
| — | |
| — | |
| 2007 | |
| — | |
| — | |
| No | |
| 0.5 |
| — | |
| — | |
| 0 / Not Applicable | |
| — | |
| — | |
| — | |
| 12423237 | |
| 1001207080 |
Nearby Schools
| NAME: | DISTRICT: | DISTANCE: | |
|---|---|---|---|
|
Grade School
Anne M Jeans Elementary School |
180 | — | |
|
Middle School
Burr Ridge Middle School |
180 | Not in DB | |
|
High School
Hinsdale South High School |
86 | Not in DB | |
Property History
| DATE: | EVENT: | PRICE: | SOURCE: |
|---|---|---|---|
| 22 Dec, 2011 | Sold | $780,000 | MRED MLS |
| 3 Dec, 2011 | Under contract | $849,000 | MRED MLS |
| 9 Sep, 2011 | Listed for sale | $849,000 | MRED MLS |
| 27 Jan, 2017 | Sold | $775,000 | MRED MLS |
| 9 Dec, 2016 | Under contract | $799,000 | MRED MLS |
| — | Last price change | $925,000 | MRED MLS |
| 15 Mar, 2016 | Listed for sale | $1,049,000 | MRED MLS |
| 22 Feb, 2019 | Sold | $819,000 | MRED MLS |
| 7 Jan, 2019 | Under contract | $824,800 | MRED MLS |
| 4 Jan, 2019 | Listed for sale | $824,800 | MRED MLS |
| 5 Aug, 2025 | Under contract | $1,325,000 | MRED MLS |
| 31 Jul, 2025 | Listed for sale | $1,325,000 | MRED MLS |
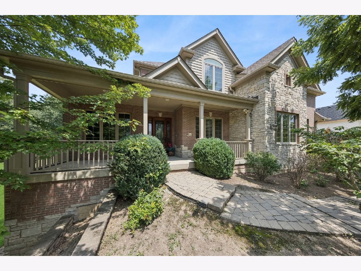
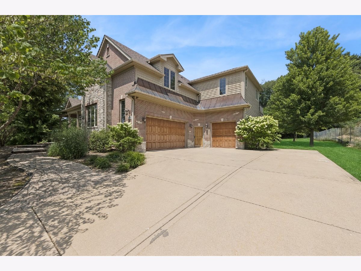
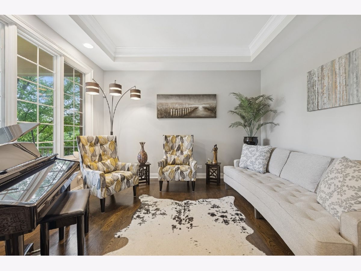
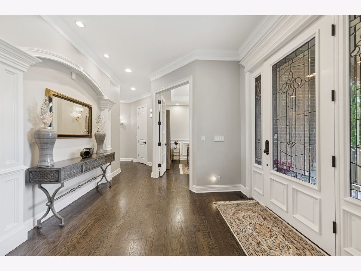
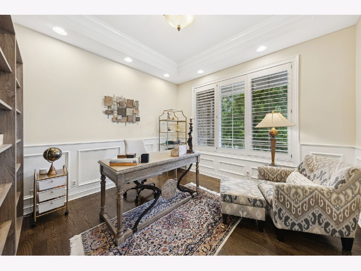
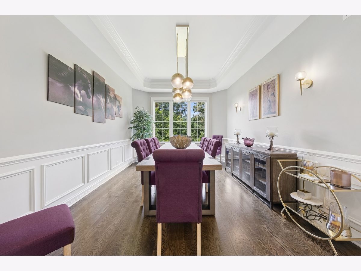
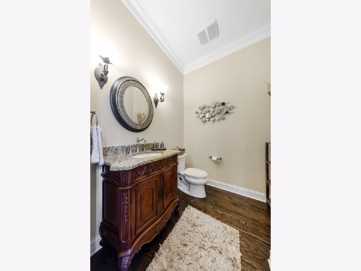
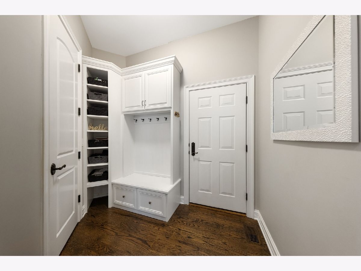
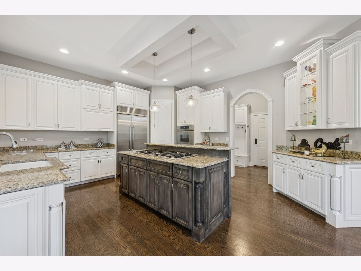
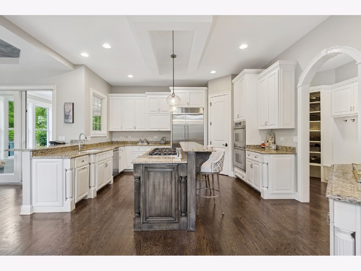
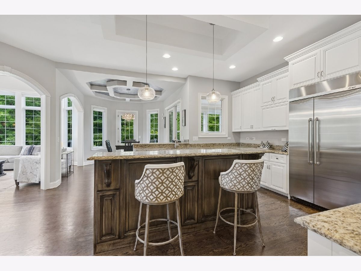
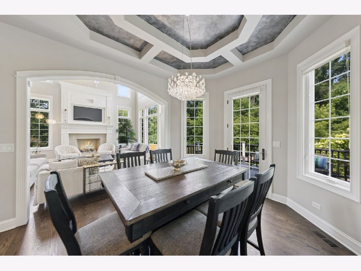
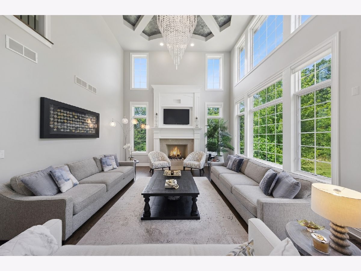
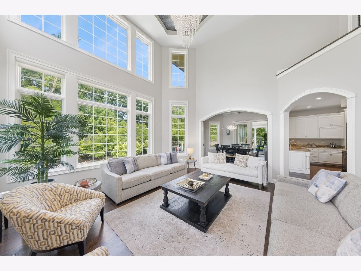
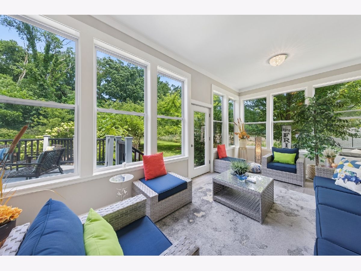
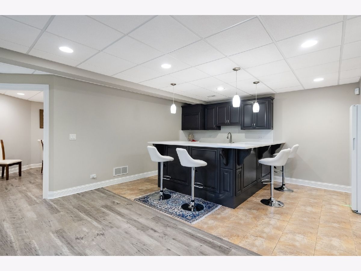
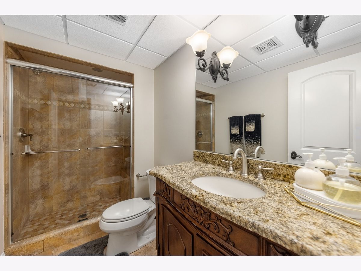
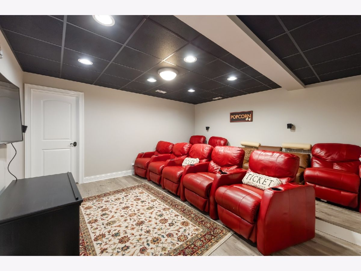
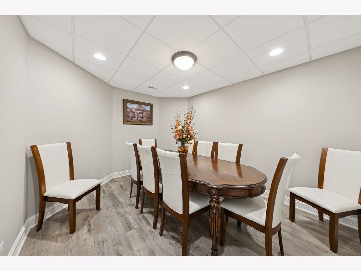
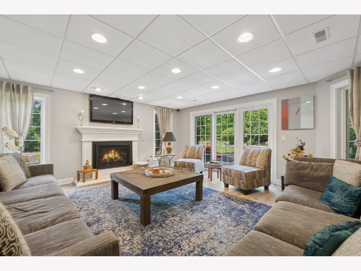
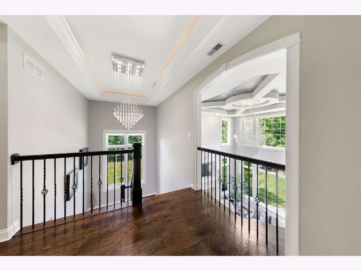
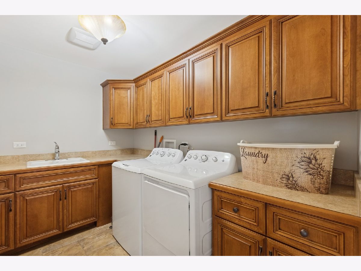
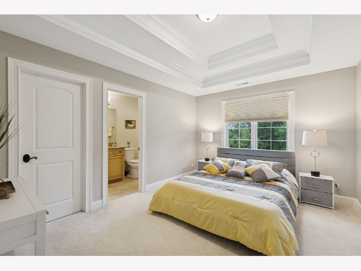
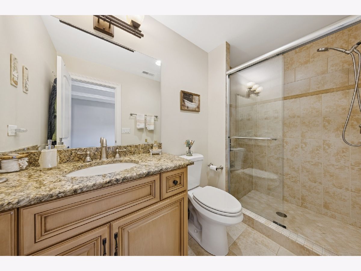
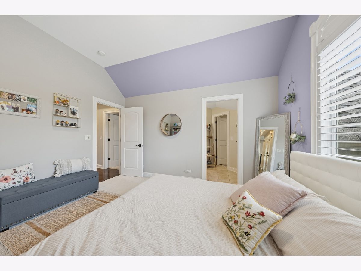
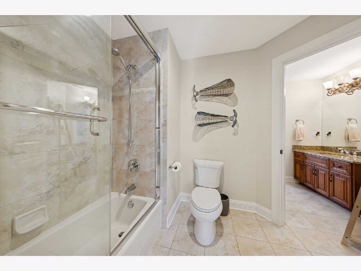
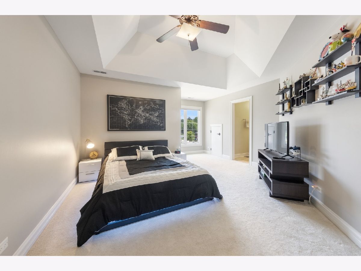
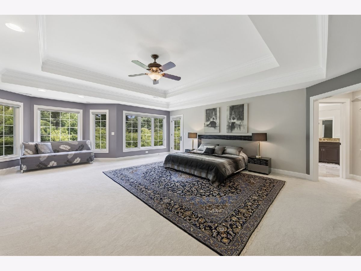
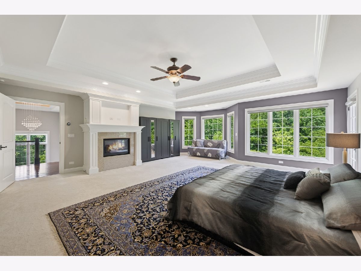
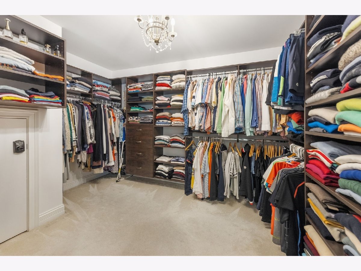
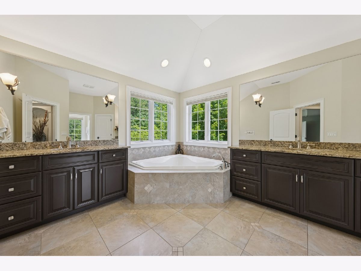
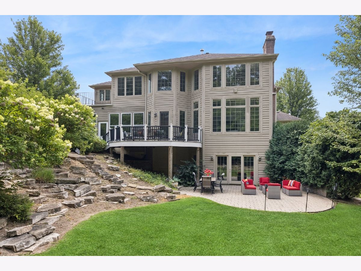
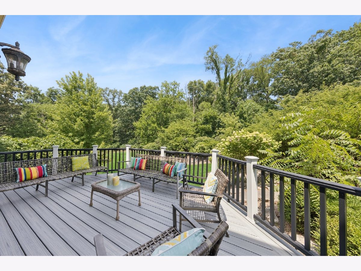
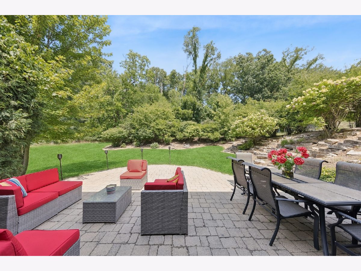
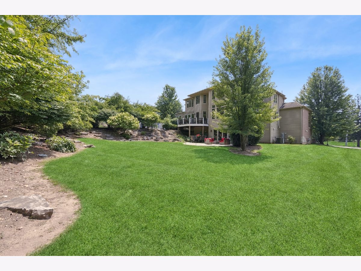
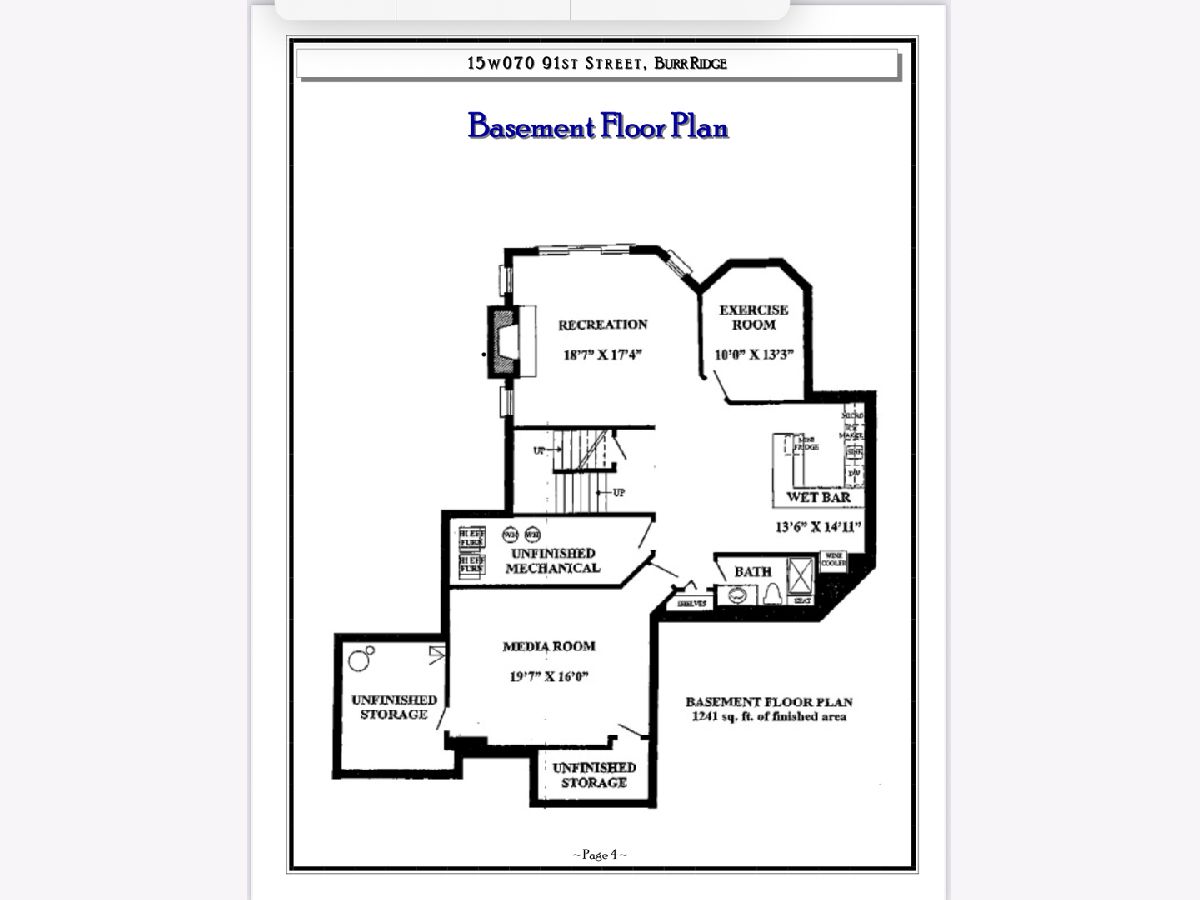
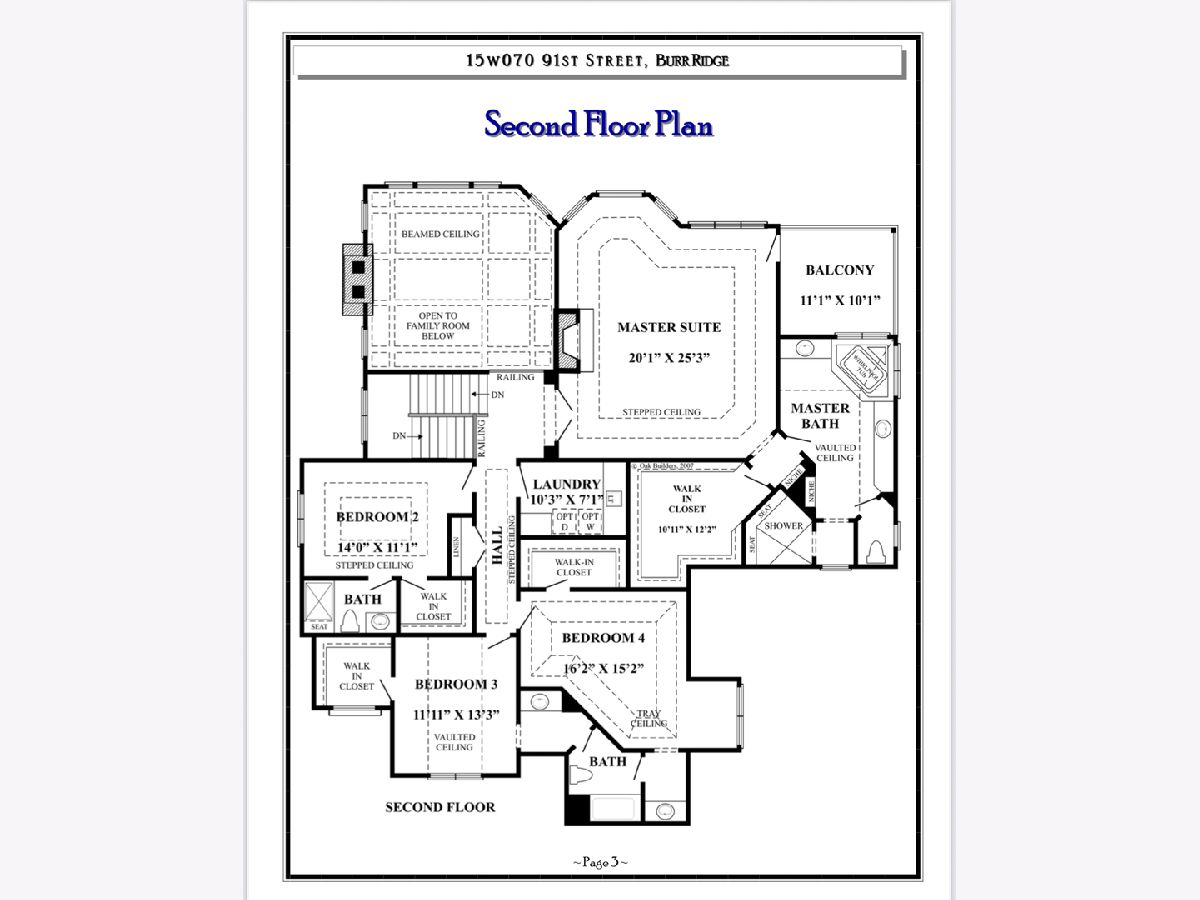
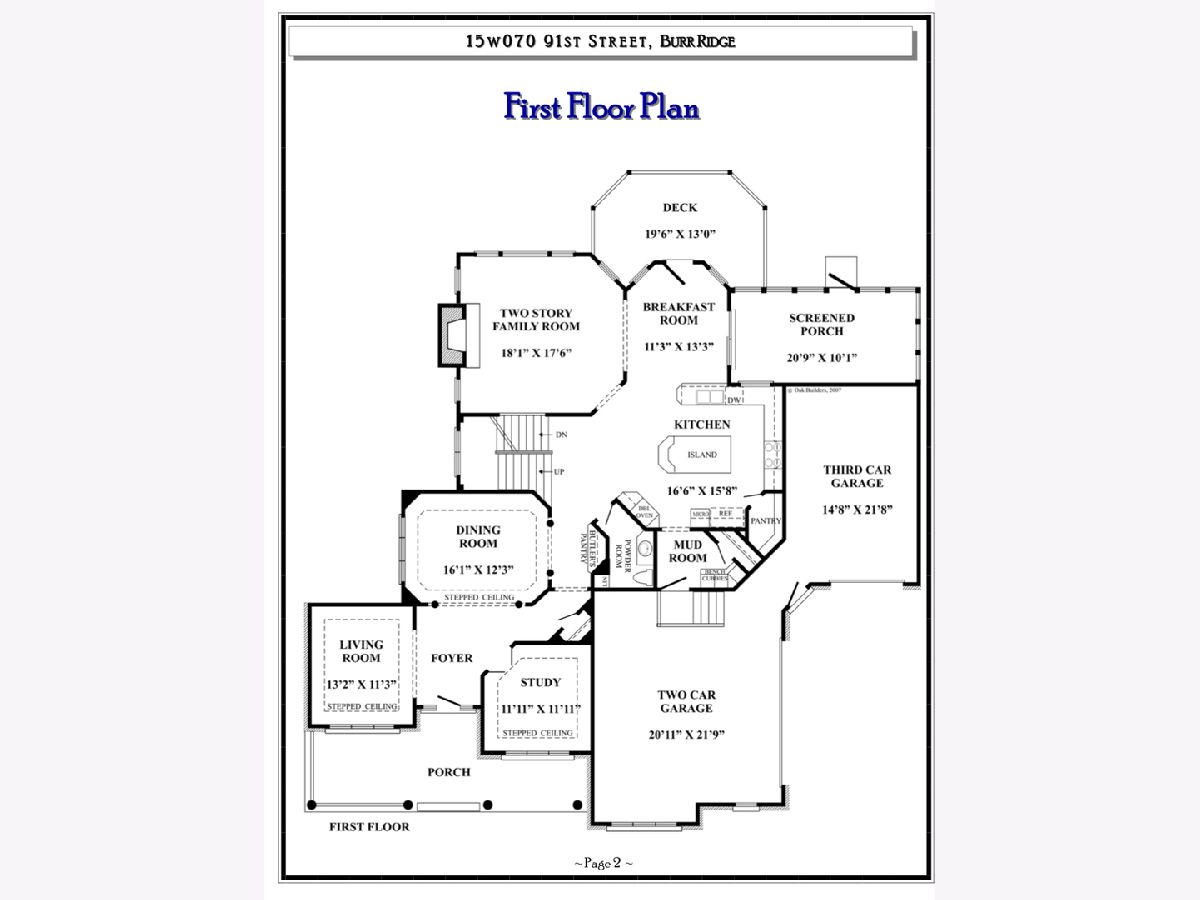
Room Specifics
Total Bedrooms: 4
Bedrooms Above Ground: 4
Bedrooms Below Ground: 0
Dimensions: —
Floor Type: —
Dimensions: —
Floor Type: —
Dimensions: —
Floor Type: —
Full Bathrooms: 5
Bathroom Amenities: Whirlpool,Separate Shower,Double Sink,Full Body Spray Shower
Bathroom in Basement: 1
Rooms: —
Basement Description: —
Other Specifics
| 3 | |
| — | |
| — | |
| — | |
| — | |
| 100X217X100X217 | |
| — | |
| — | |
| — | |
| — | |
| Not in DB | |
| — | |
| — | |
| — | |
| — |
Tax History
| Year | Property Taxes |
|---|---|
| 2011 | $2,124 |
| 2017 | $15,492 |
| 2019 | $14,627 |
| 2025 | $18,270 |
Contact Agent
Nearby Similar Homes
Nearby Sold Comparables
Contact Agent
Listing Provided By
Jameson Sotheby's Intl Realty





