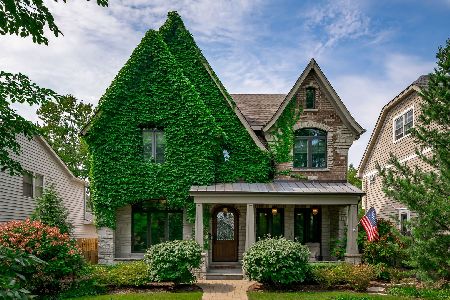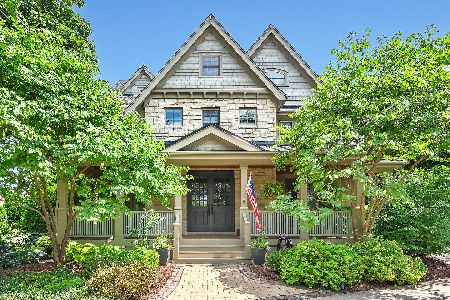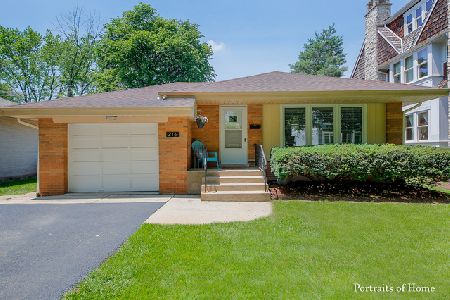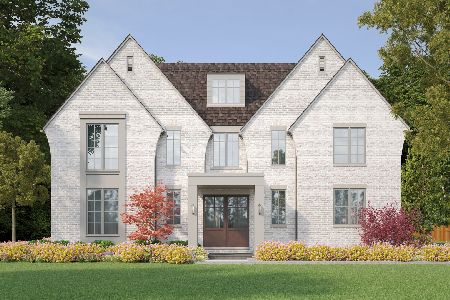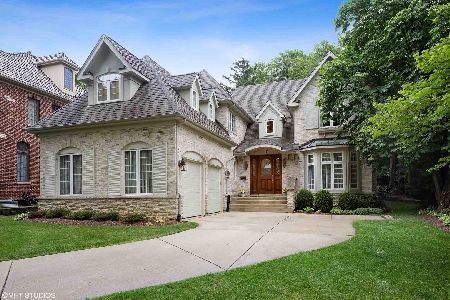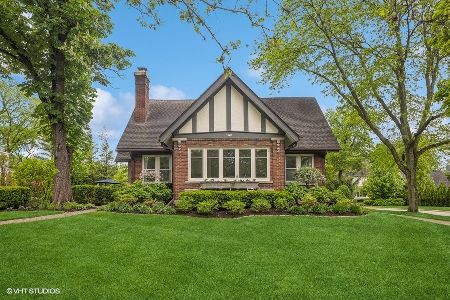118 Grant Street, Hinsdale, Illinois 60521
$1,200,000
|
For Sale
|
|
| Status: | Contingent |
| Sqft: | 3,056 |
| Cost/Sqft: | $393 |
| Beds: | 4 |
| Baths: | 3 |
| Year Built: | 1970 |
| Property Taxes: | $17,771 |
| Days On Market: | 13 |
| Lot Size: | 0,32 |
Description
Discover this captivating two-story home nestled in a prime in-town location in Hinsdale, offering endless potential on a spacious 70' wide lot. The main level boasts formal living and dining rooms, adorned with elegant hardwood flooring. The updated eat-in kitchen features white cabinetry with soft-close drawers, quartz countertops, a subway tile backsplash, and stainless steel appliances. The inviting family room, with its cozy brick fireplace, provides access to the patio and backyard. This home offers a first-floor primary suite for your convenience. Upstairs, you'll find three generously sized bedrooms, a hallway bathroom, and a large, unfinished space perfect for creating a stunning second-level suite. The unfinished basement, with exterior access, is a blank canvas awaiting your personal touch. This property presents numerous opportunities to build sweat equity in a fantastic location. Additional features include an attached two-car garage, a hidden dog run on the side of the house, and a private, park-like backyard with mature landscaping and trees. The home is conveyed as-is. Located within top-rated school districts: Monroe Elementary, Clarendon Hills Middle, and Hinsdale Central High School. Enjoy walking distance to Burns Field, Monroe Elementary, downtown Hinsdale, and the train station. This is an incredible opportunity for one lucky family!
Property Specifics
| Single Family | |
| — | |
| — | |
| 1970 | |
| — | |
| — | |
| No | |
| 0.32 |
| — | |
| — | |
| — / Not Applicable | |
| — | |
| — | |
| — | |
| 12495350 | |
| 0901323009 |
Nearby Schools
| NAME: | DISTRICT: | DISTANCE: | |
|---|---|---|---|
|
Grade School
Monroe Elementary School |
181 | — | |
|
Middle School
Clarendon Hills Middle School |
181 | Not in DB | |
|
High School
Hinsdale Central High School |
86 | Not in DB | |
Property History
| DATE: | EVENT: | PRICE: | SOURCE: |
|---|---|---|---|
| 17 Oct, 2025 | Under contract | $1,200,000 | MRED MLS |
| 15 Oct, 2025 | Listed for sale | $1,200,000 | MRED MLS |
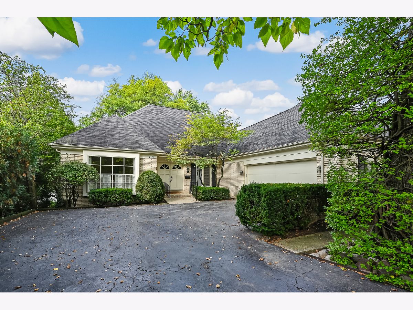
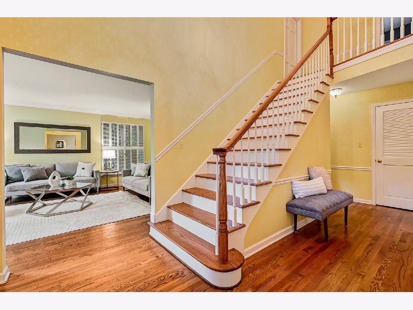
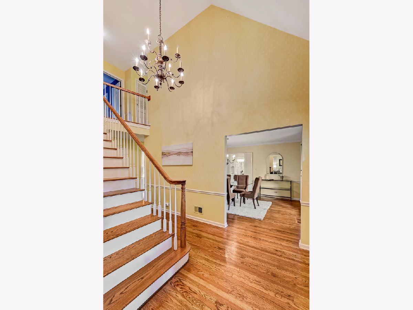
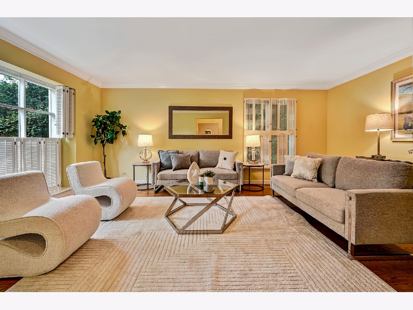
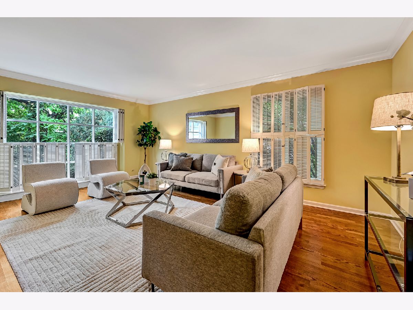
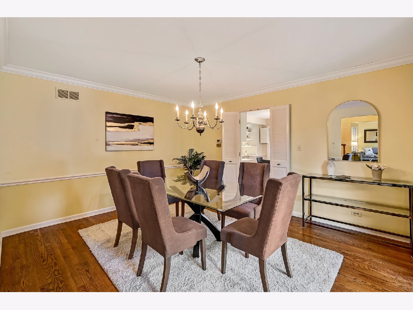
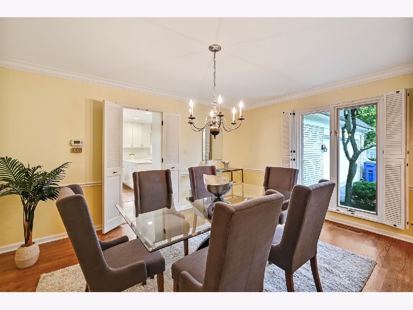
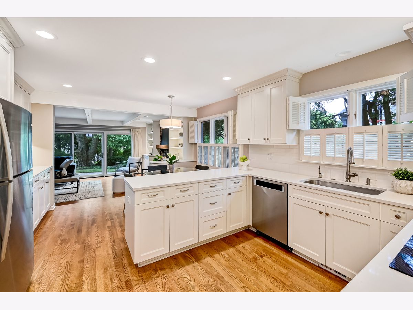
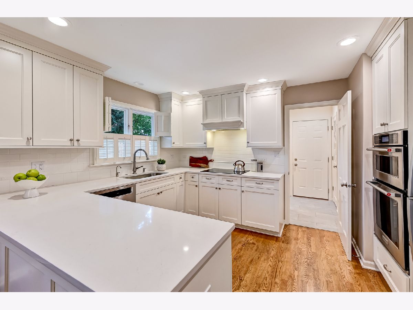
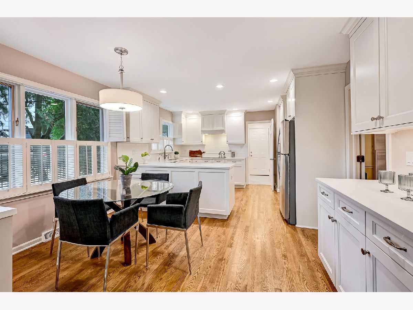
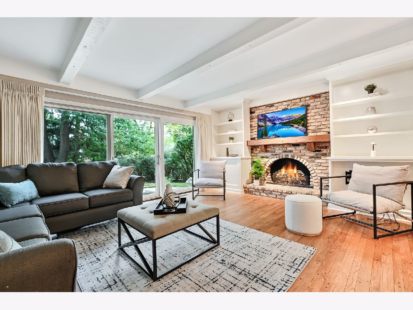
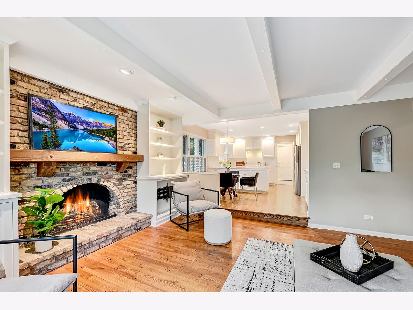
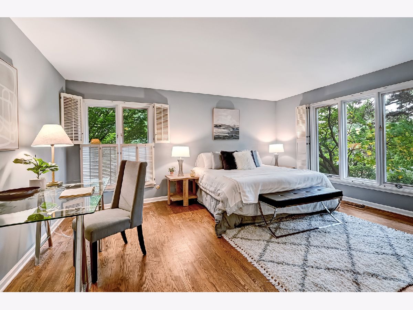
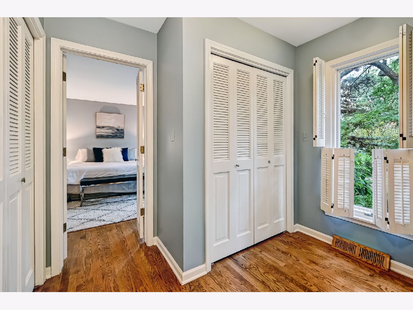
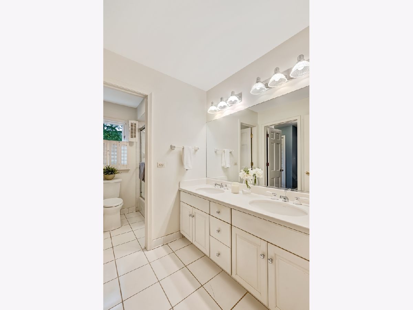
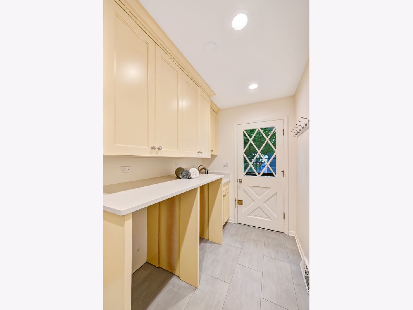
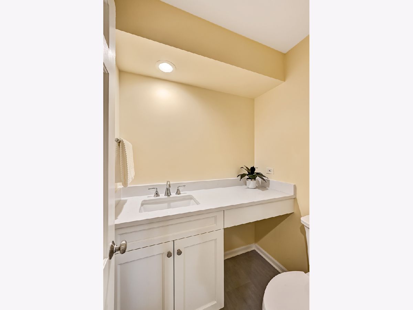
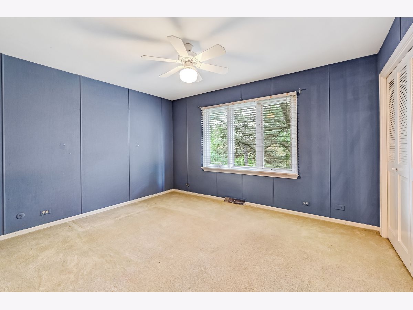
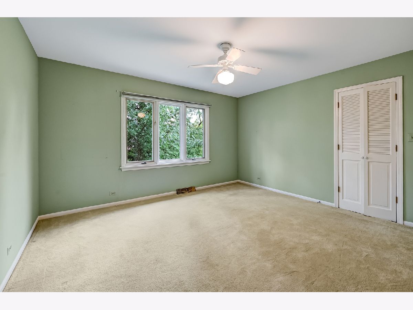
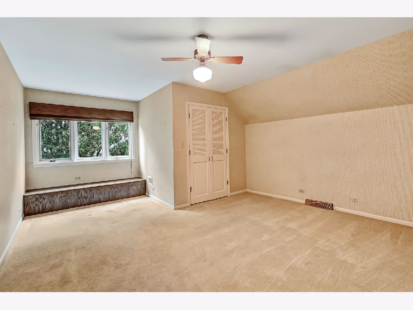
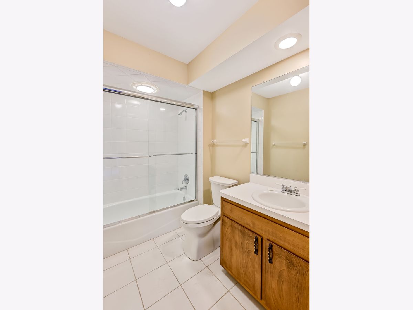
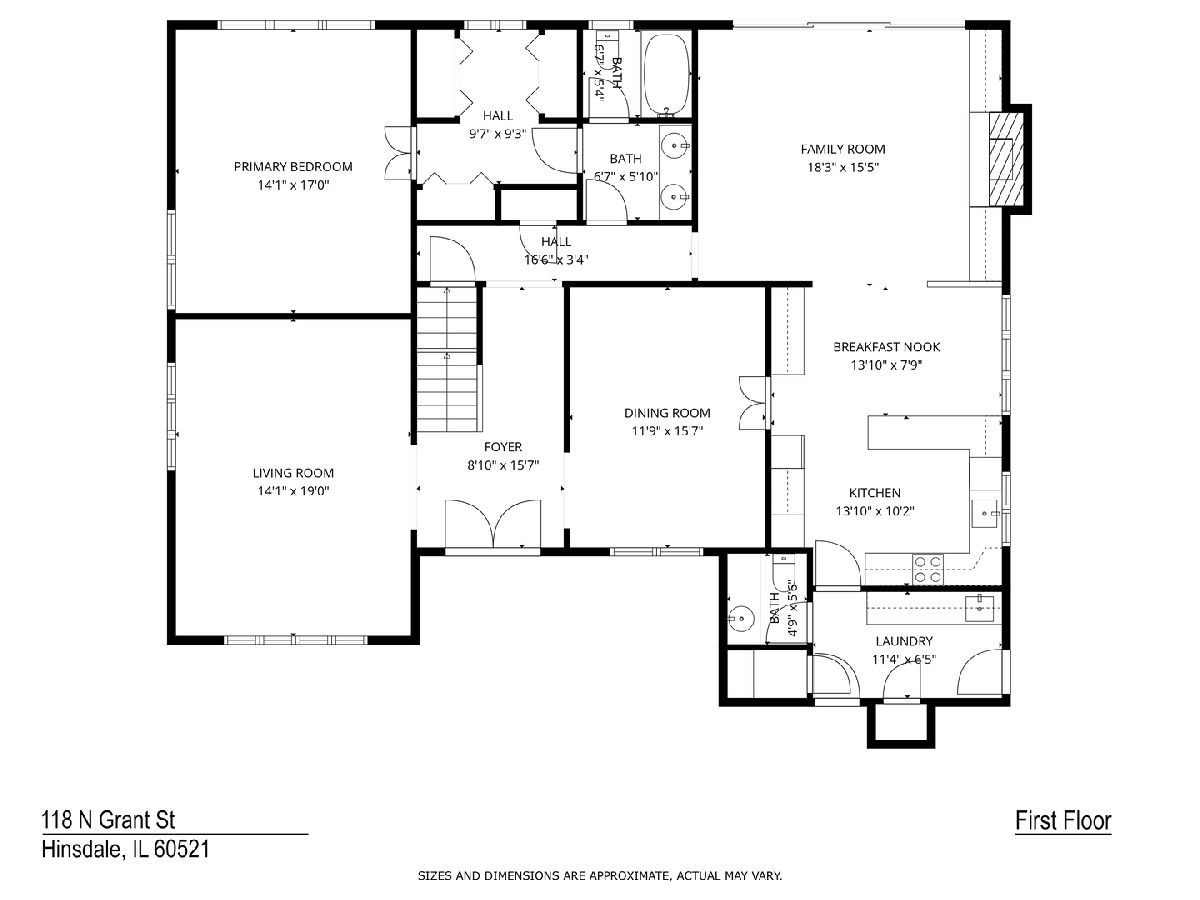
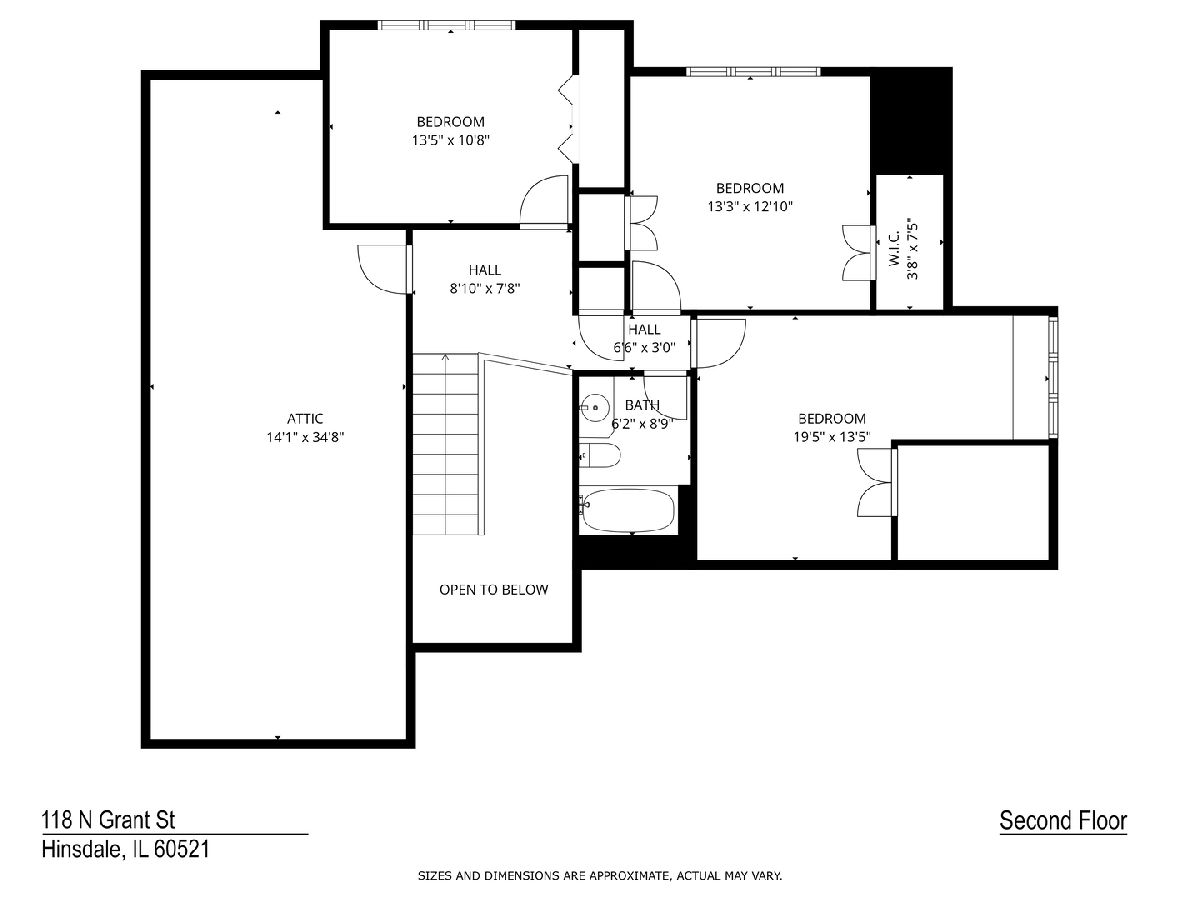
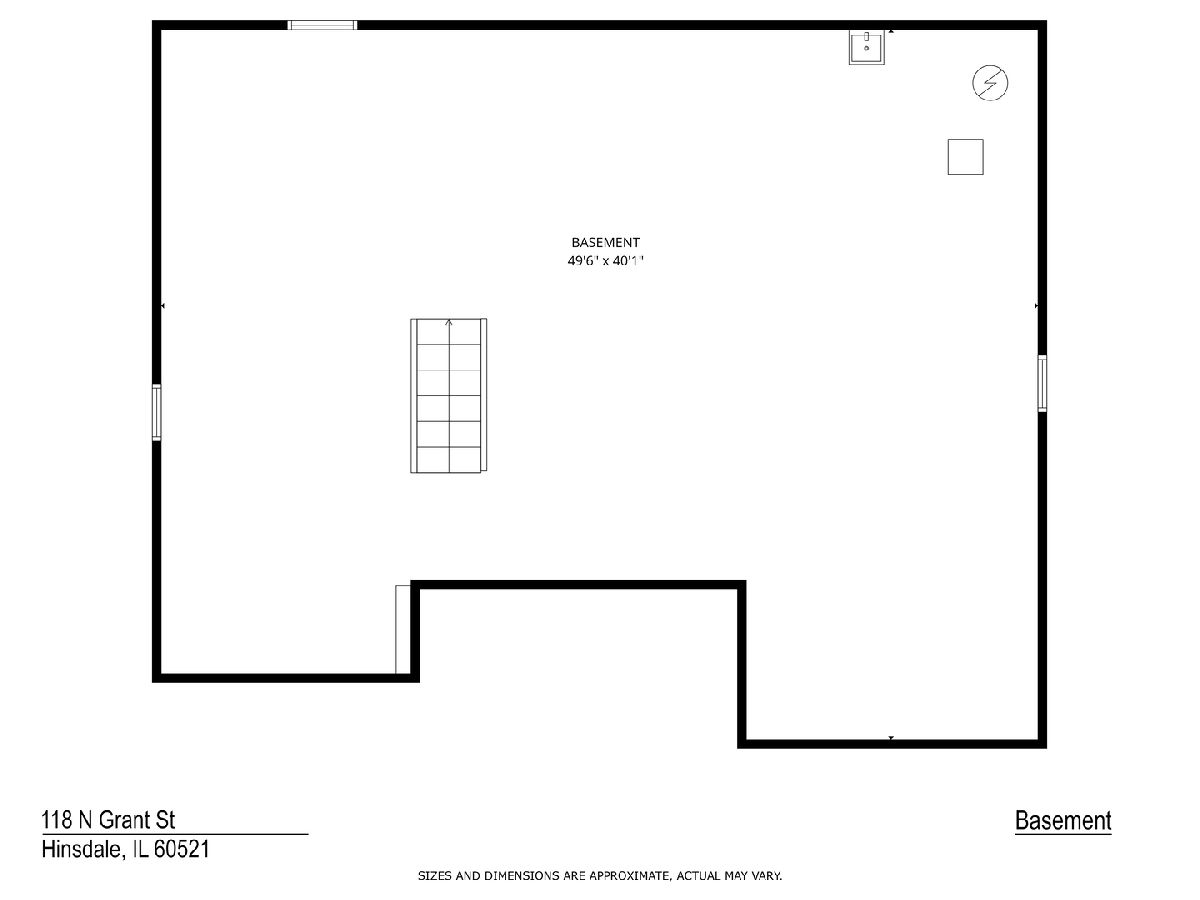
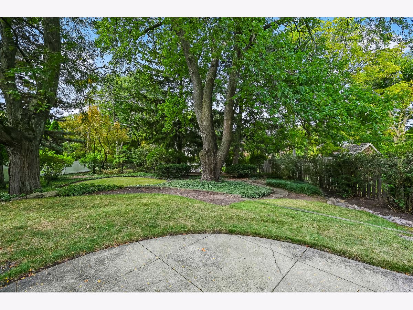
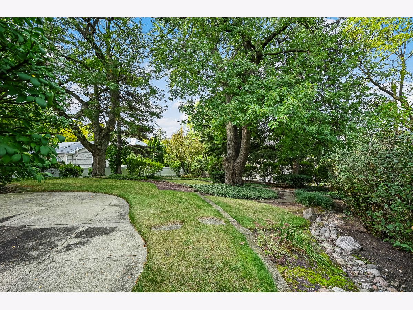
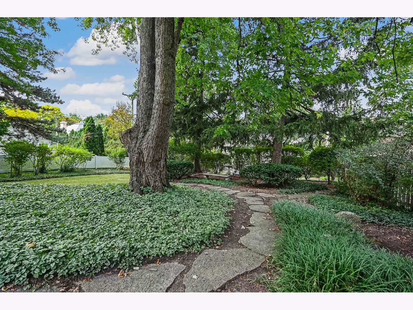
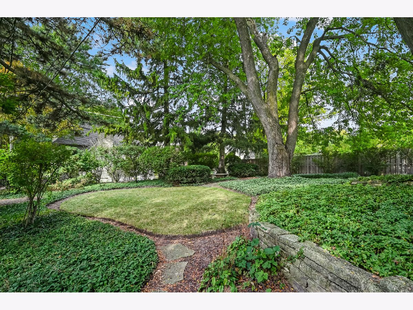
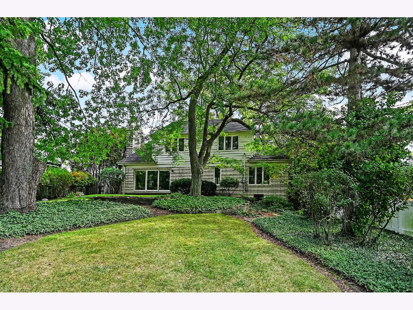
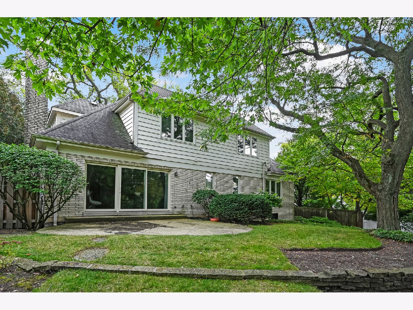
Room Specifics
Total Bedrooms: 4
Bedrooms Above Ground: 4
Bedrooms Below Ground: 0
Dimensions: —
Floor Type: —
Dimensions: —
Floor Type: —
Dimensions: —
Floor Type: —
Full Bathrooms: 3
Bathroom Amenities: Double Sink
Bathroom in Basement: 0
Rooms: —
Basement Description: —
Other Specifics
| 2 | |
| — | |
| — | |
| — | |
| — | |
| 70 x 202 | |
| — | |
| — | |
| — | |
| — | |
| Not in DB | |
| — | |
| — | |
| — | |
| — |
Tax History
| Year | Property Taxes |
|---|---|
| 2025 | $17,771 |
Contact Agent
Nearby Similar Homes
Nearby Sold Comparables
Contact Agent
Listing Provided By
Compass



