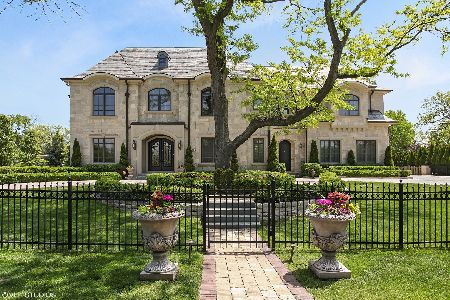1180 Oak Ridge Drive, Glencoe, Illinois 60022
$3,390,000
|
For Sale
|
|
| Status: | Active |
| Sqft: | 6,342 |
| Cost/Sqft: | $535 |
| Beds: | 5 |
| Baths: | 6 |
| Year Built: | 2025 |
| Property Taxes: | $0 |
| Days On Market: | 55 |
| Lot Size: | 0,00 |
Description
Welcome to 1180 Oak Ridge Dr. An exquisite addition to the North Shore Signature Collection. This new construction Glencoe residence is ready to occupancy. This home showcases a perfect balance of stunning modern finishes, sophistication, and a serene vibe from the moment you step in. The home offers wide plank Oakwood flooring, high ceilings throughout, large custom European windows and distinctive, custom millwork throughout. The chef's dream kitchen boasts custom cabinetry covered in stunning quartzite stone countertops; smart Home ConnectTM Thermador appliances and eloquently appointed lighting. The spacious living room showcases a custom gas fireplace, flanked by large windows, providing an abundance of natural light. The dining room is equally as bright with floor to ceiling dual patio doors that lead out to the backyard's raised entertainer's patio with built-in grilling station overlooking the heated swimming pool. In addition, the first-floor en-suite bedroom serves as a junior primary, and the mudroom with a dog wash is located right off the attached garage. The second floor features a tranquil primary suite centered by a custom quartz stone framed fireplace, expansive walk-in closet, vaulted ceilings, and attached bathroom with a custom double vanity, a smoked glass enclosed shower with separate freestanding soaking tub and designer plumbing and lighting fixtures throughout. Two additional bedrooms, full bath, laundry room and home office complete the second level. The home's lower level is perfectly configured - offering plenty of natural light with high ceilings, heated flooring, fitness room, custom home sauna, and an additional en suite bedroom. The large entertainment room is outfitted with a wet bar and stone wrapped fireplace. The walk out lower-level leads right to the home's backyard oasis. This includes a heated inground pool, raised hardscape patio with outdoor fireplace and ample space for outdoor entertaining and lounging. Additional home features include a heated front walkway and driveway leading to the two-car attached garage, central VAC system, surround sound speakers, sprinkler system, professional exterior landscaping and landscape lighting. Ideal location within minutes from beautiful, lush parks of Chicago North Shore neighborhoods, Glencoe Golf Club, restaurant, shopping, and train station. 1180 Oak Ridge elevates North Shore luxury to a new level of excellence.
Property Specifics
| Single Family | |
| — | |
| — | |
| 2025 | |
| — | |
| — | |
| No | |
| — |
| Cook | |
| Skokie Ridge | |
| 0 / Not Applicable | |
| — | |
| — | |
| — | |
| 12522346 | |
| 04014010160000 |
Nearby Schools
| NAME: | DISTRICT: | DISTANCE: | |
|---|---|---|---|
|
Grade School
South Elementary School |
35 | — | |
|
Middle School
Central School |
35 | Not in DB | |
|
High School
New Trier Twp H.s. Northfield/wi |
203 | Not in DB | |
Property History
| DATE: | EVENT: | PRICE: | SOURCE: |
|---|---|---|---|
| 14 Jul, 2008 | Sold | $770,000 | MRED MLS |
| 6 Jun, 2008 | Under contract | $789,000 | MRED MLS |
| 9 May, 2008 | Listed for sale | $789,000 | MRED MLS |
| 21 Nov, 2025 | Listed for sale | $3,390,000 | MRED MLS |
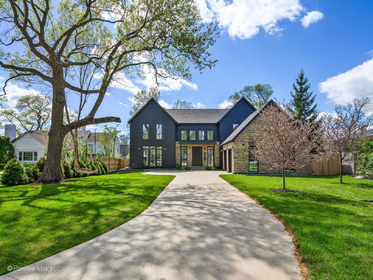
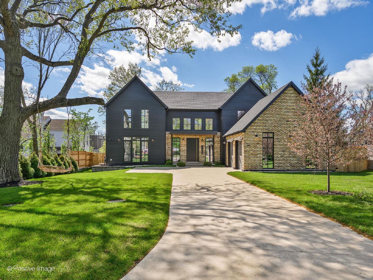
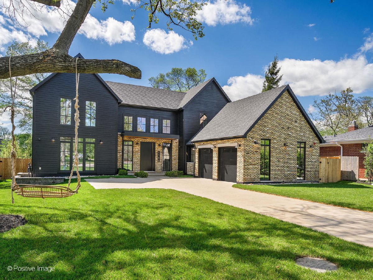
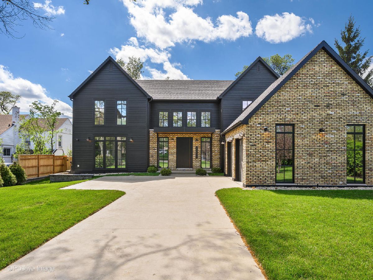
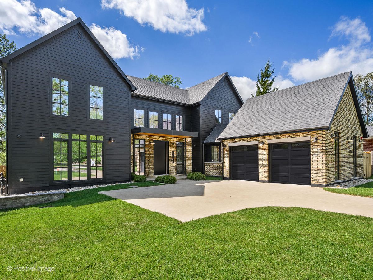
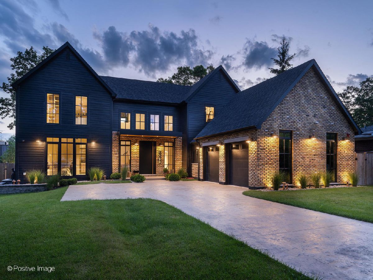
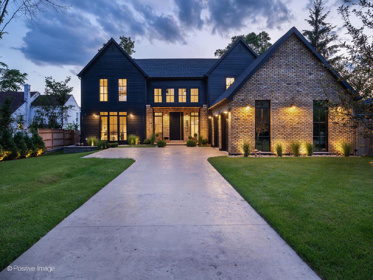
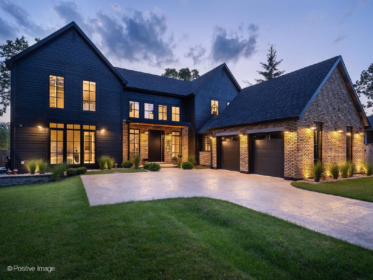
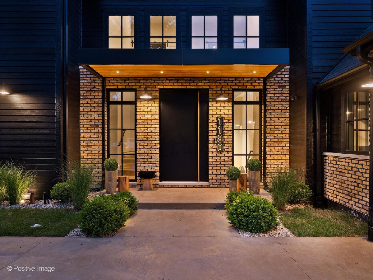
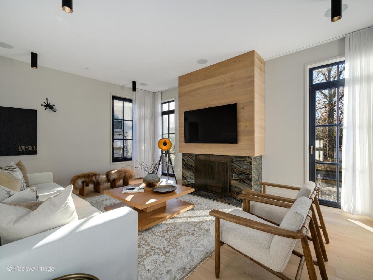
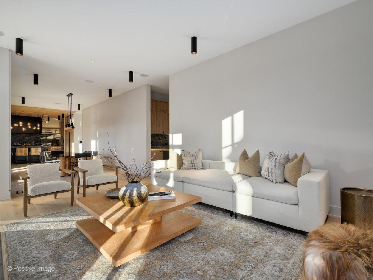
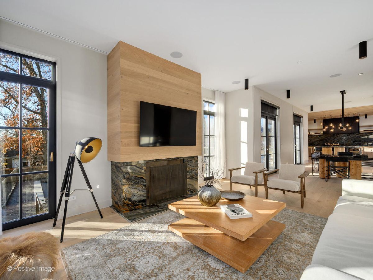
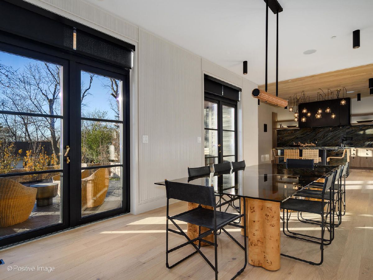
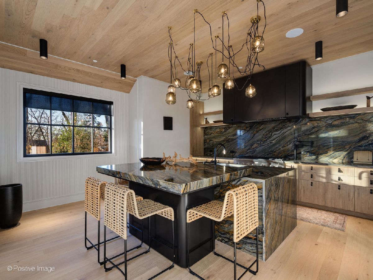
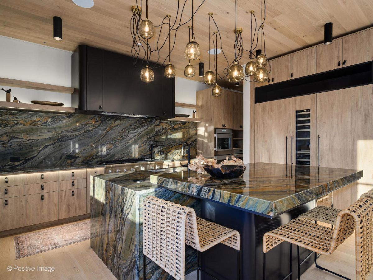
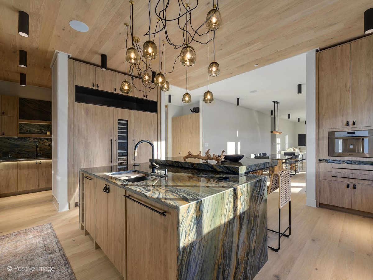
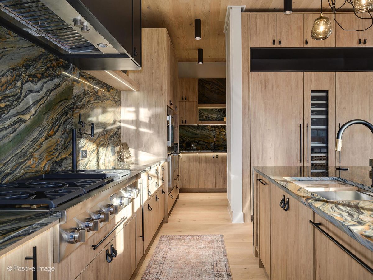
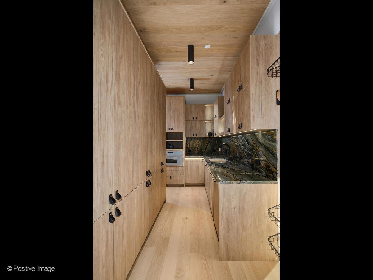
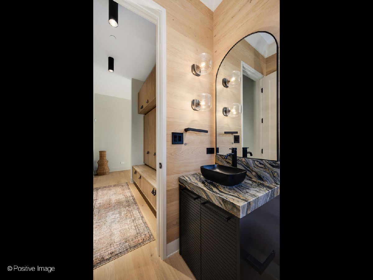
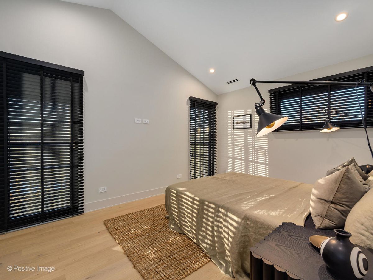
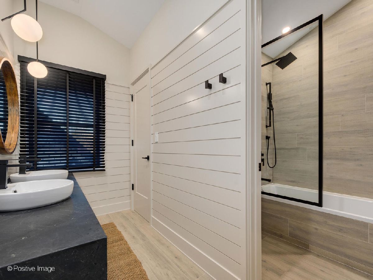
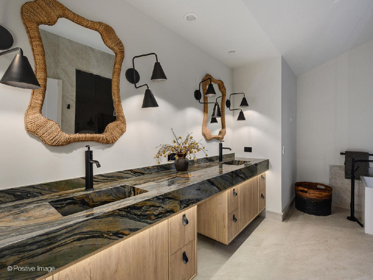
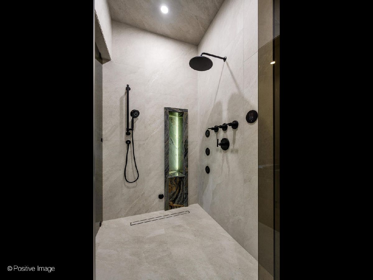
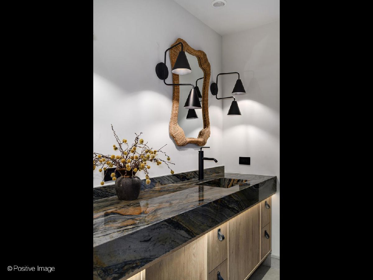
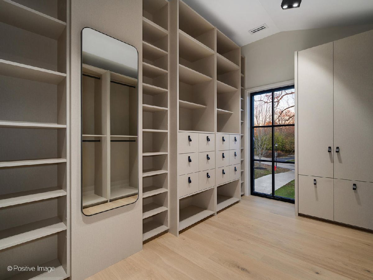
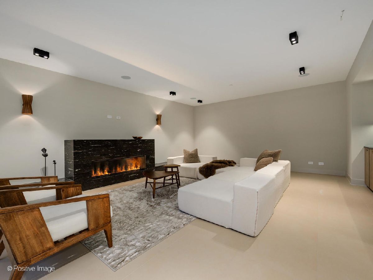
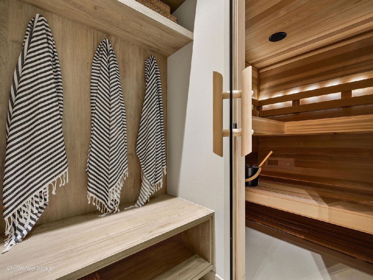
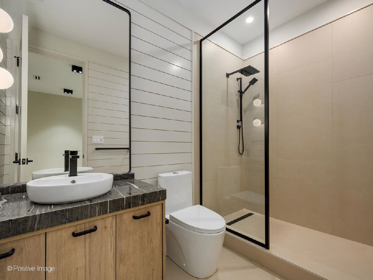
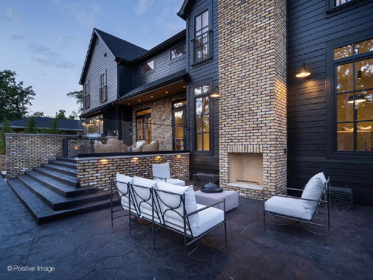
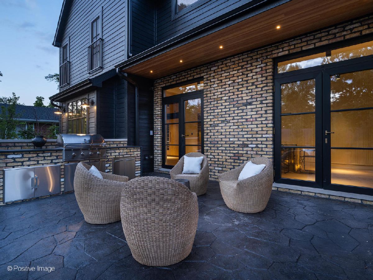
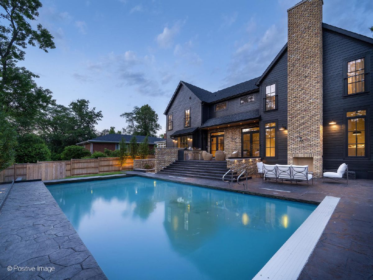
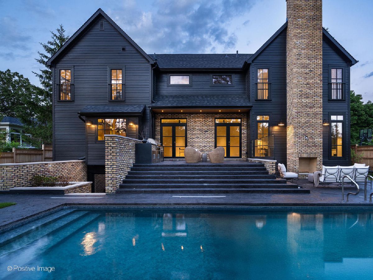
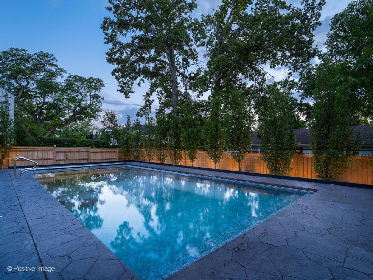
Room Specifics
Total Bedrooms: 5
Bedrooms Above Ground: 5
Bedrooms Below Ground: 0
Dimensions: —
Floor Type: —
Dimensions: —
Floor Type: —
Dimensions: —
Floor Type: —
Dimensions: —
Floor Type: —
Full Bathrooms: 6
Bathroom Amenities: Separate Shower,Double Sink,Soaking Tub
Bathroom in Basement: 1
Rooms: —
Basement Description: —
Other Specifics
| 2 | |
| — | |
| — | |
| — | |
| — | |
| 145X85X182X92 | |
| — | |
| — | |
| — | |
| — | |
| Not in DB | |
| — | |
| — | |
| — | |
| — |
Tax History
| Year | Property Taxes |
|---|---|
| 2008 | $11,683 |
Contact Agent
Nearby Similar Homes
Nearby Sold Comparables
Contact Agent
Listing Provided By
@properties Christie's International Real Estate






