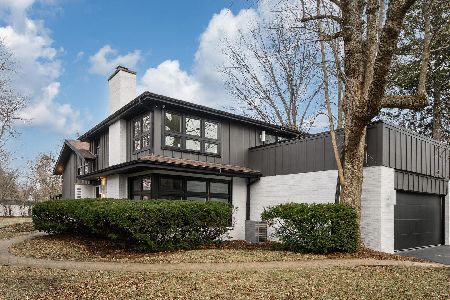1200 Green Bay Road, Glencoe, Illinois 60022
$2,150,000
|
For Sale
|
|
| Status: | Active |
| Sqft: | 5,318 |
| Cost/Sqft: | $404 |
| Beds: | 4 |
| Baths: | 5 |
| Year Built: | 2015 |
| Property Taxes: | $59,960 |
| Days On Market: | 97 |
| Lot Size: | 0,74 |
Description
Welcome to an extraordinary residence, a true masterpiece of design and craftsmanship, perfectly situated on a secluded 0.74-acre professionally landscaped lot. This exquisite 5-bedroom home, with potential for a 6th in the basement, 4.1 bathroom brick and stone home offers an unparalleled living experience, blending luxurious finishes with a warm, inviting atmosphere. Step inside and discover a spacious open floor plan, meticulously designed to maximize natural light. The heart of this home is the chef's kitchen, a culinary dream featuring top-of-the-line appliances, custom cabinetry, and ample counter space. It seamlessly overlooks a magnificent living room, where soaring cathedral ceilings create an awe-inspiring sense of volume and an elegant backdrop for entertaining or quiet relaxation. Each of the generously sized bedrooms is a sanctuary of comfort, with many vaulted ceilings that enhance their spacious feel. The finished lower level extends the living space significantly, offering versatile areas for recreation, media, or a home gym, all kept cozy with the luxurious comfort of radiant floor heating. Outdoor living is equally impressive. A massive wrap-around patio provides an idyllic setting for dining and entertaining, complete with a charming outdoor fireplace that invites cozy evenings under the stars. The expansive yard offers endless possibilities for outdoor activities and the enjoyment of nature. Practicality meets luxury with a host of additional features including a convenient mudroom, a spacious walk-in pantry, and a three-car garage, providing ample storage and organizational solutions. This home is not just a dwelling; it's a lifestyle, meticulously crafted for those who appreciate the finest in residential living. A must-see property that truly embodies elegance and comfort.
Property Specifics
| Single Family | |
| — | |
| — | |
| 2015 | |
| — | |
| — | |
| No | |
| 0.74 |
| Cook | |
| — | |
| 0 / Not Applicable | |
| — | |
| — | |
| — | |
| 12502438 | |
| 04014010620000 |
Nearby Schools
| NAME: | DISTRICT: | DISTANCE: | |
|---|---|---|---|
|
Grade School
South Elementary School |
35 | — | |
|
Middle School
Central School |
35 | Not in DB | |
|
High School
New Trier Twp H.s. Northfield/wi |
203 | Not in DB | |
Property History
| DATE: | EVENT: | PRICE: | SOURCE: |
|---|---|---|---|
| 30 May, 2013 | Sold | $385,000 | MRED MLS |
| 3 Apr, 2013 | Under contract | $390,000 | MRED MLS |
| 6 Mar, 2013 | Listed for sale | $390,000 | MRED MLS |
| 7 Dec, 2015 | Sold | $1,970,000 | MRED MLS |
| 30 Sep, 2015 | Under contract | $2,150,000 | MRED MLS |
| — | Last price change | $2,425,000 | MRED MLS |
| 5 Jun, 2015 | Listed for sale | $2,425,000 | MRED MLS |
| — | Last price change | $2,199,000 | MRED MLS |
| 23 Oct, 2025 | Listed for sale | $2,199,000 | MRED MLS |
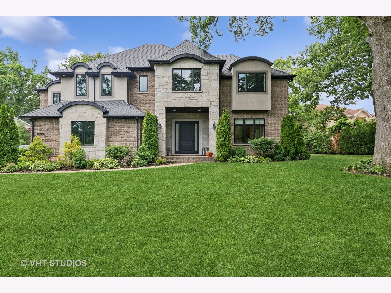
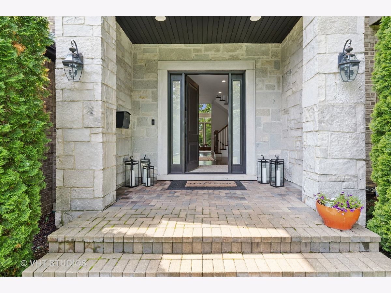
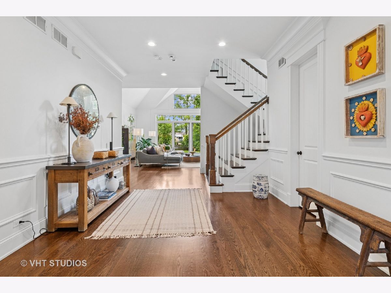
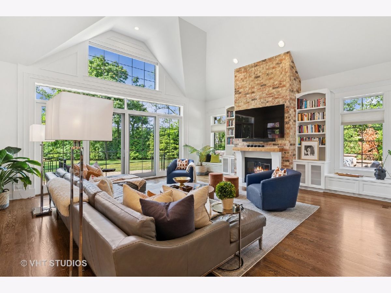
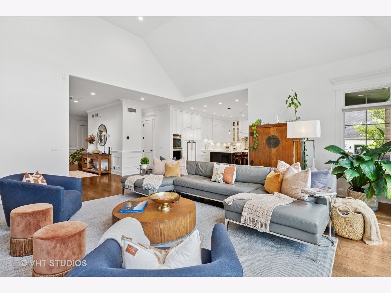
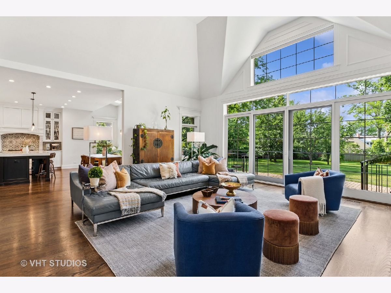
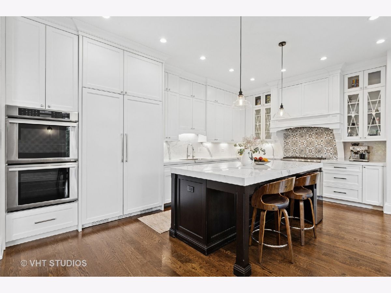
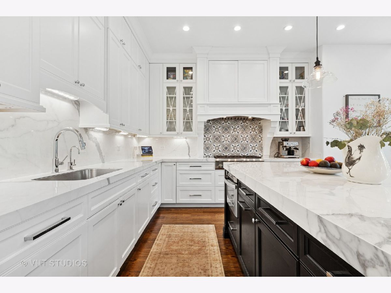
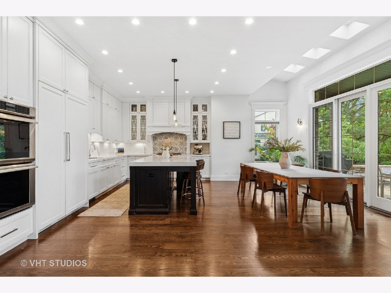
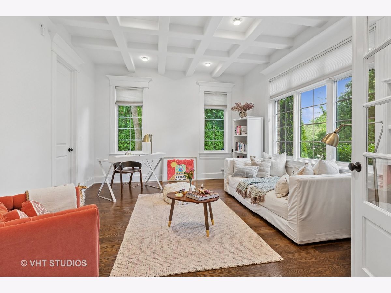
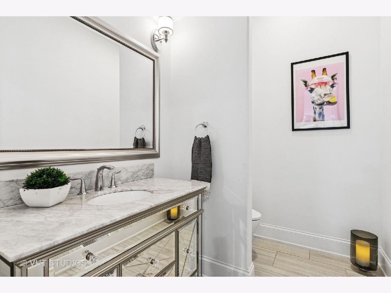
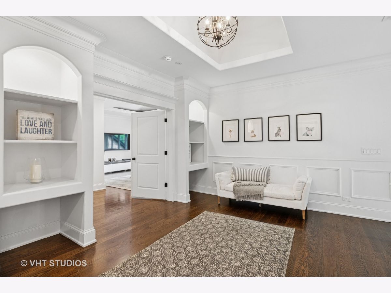
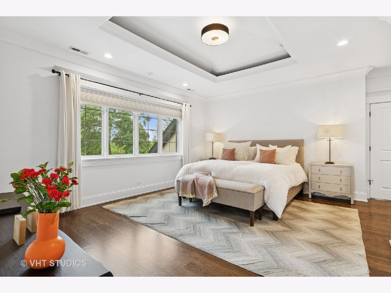
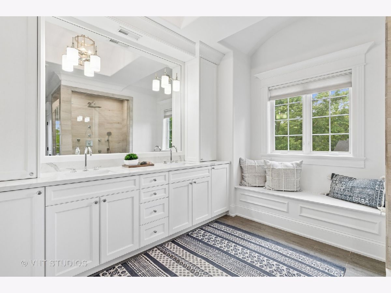
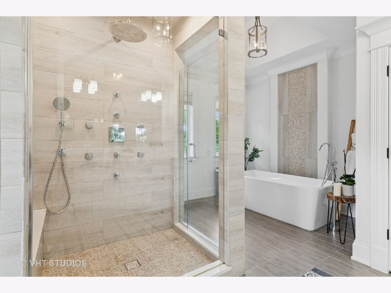
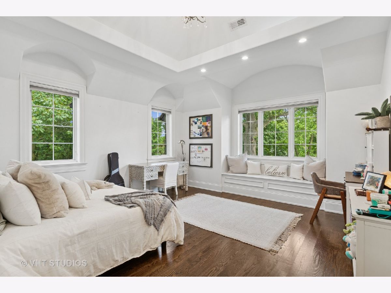
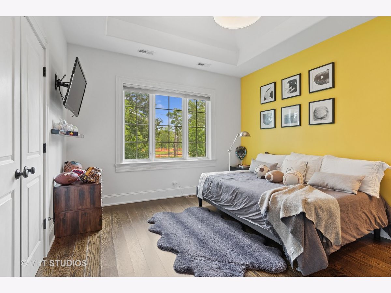
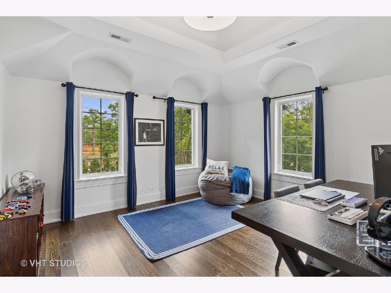
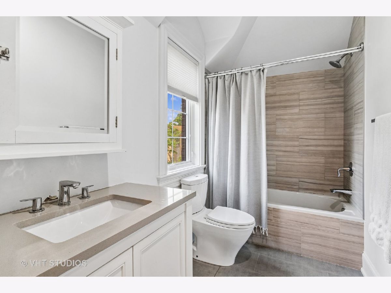
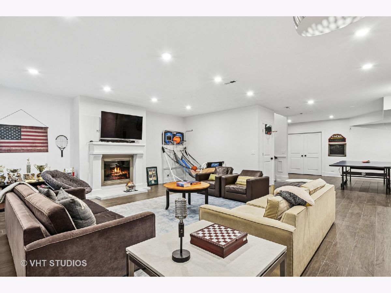
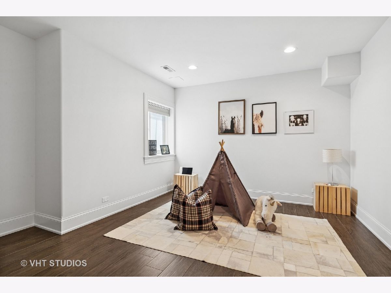
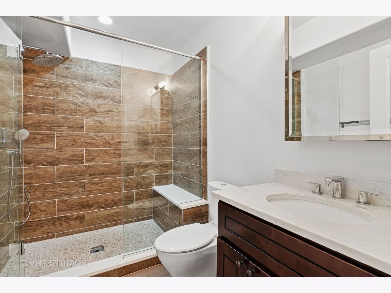
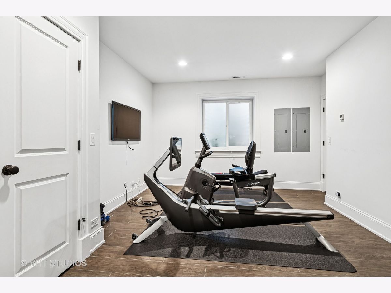
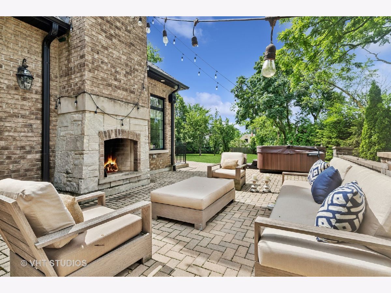
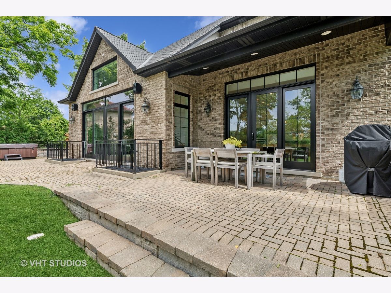
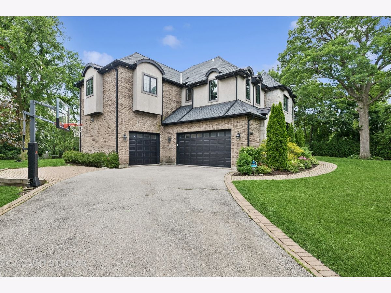
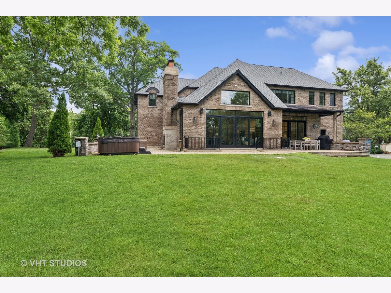
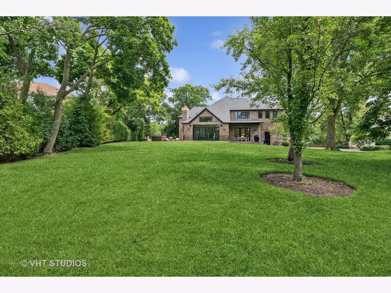
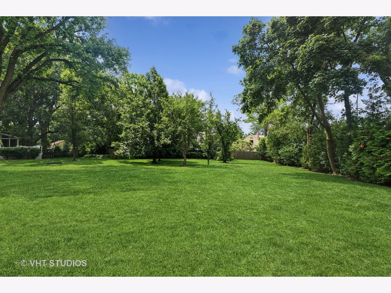
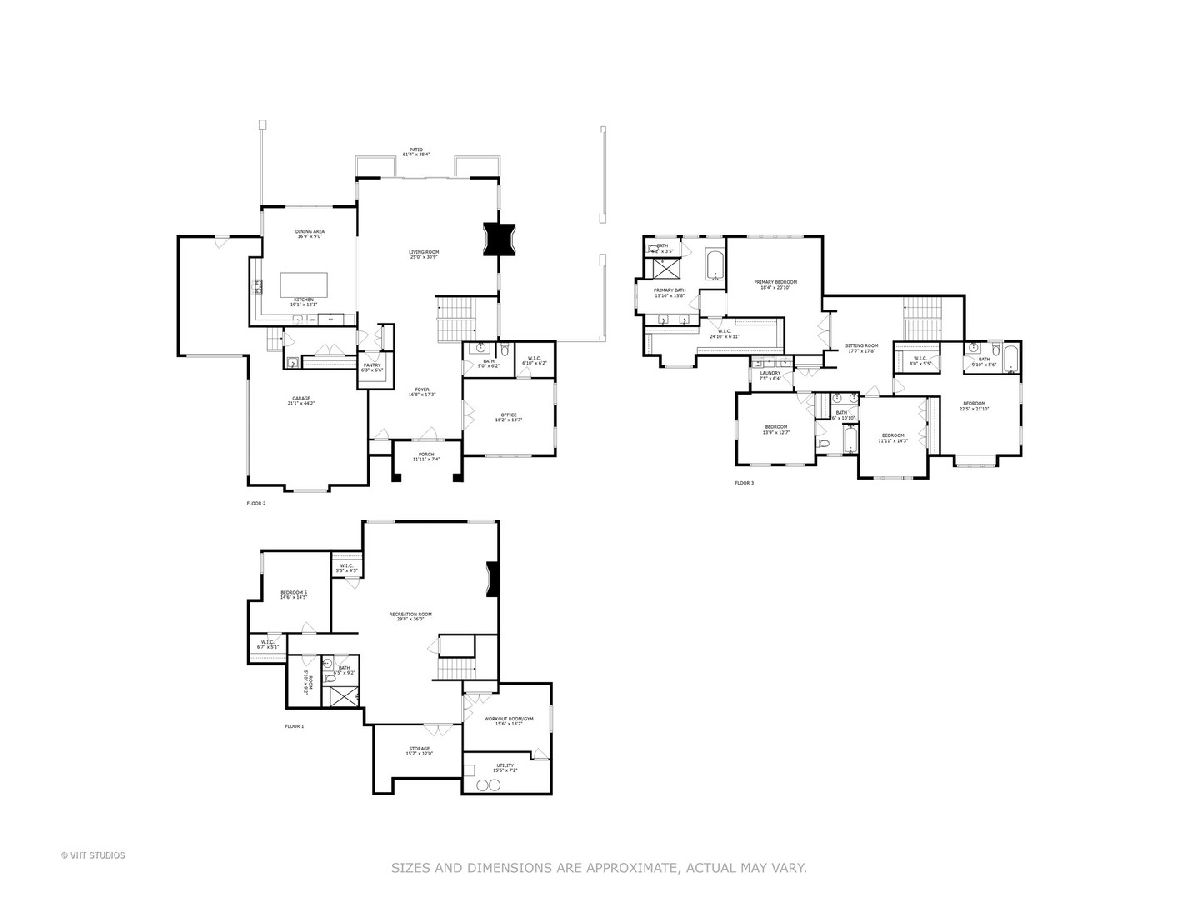
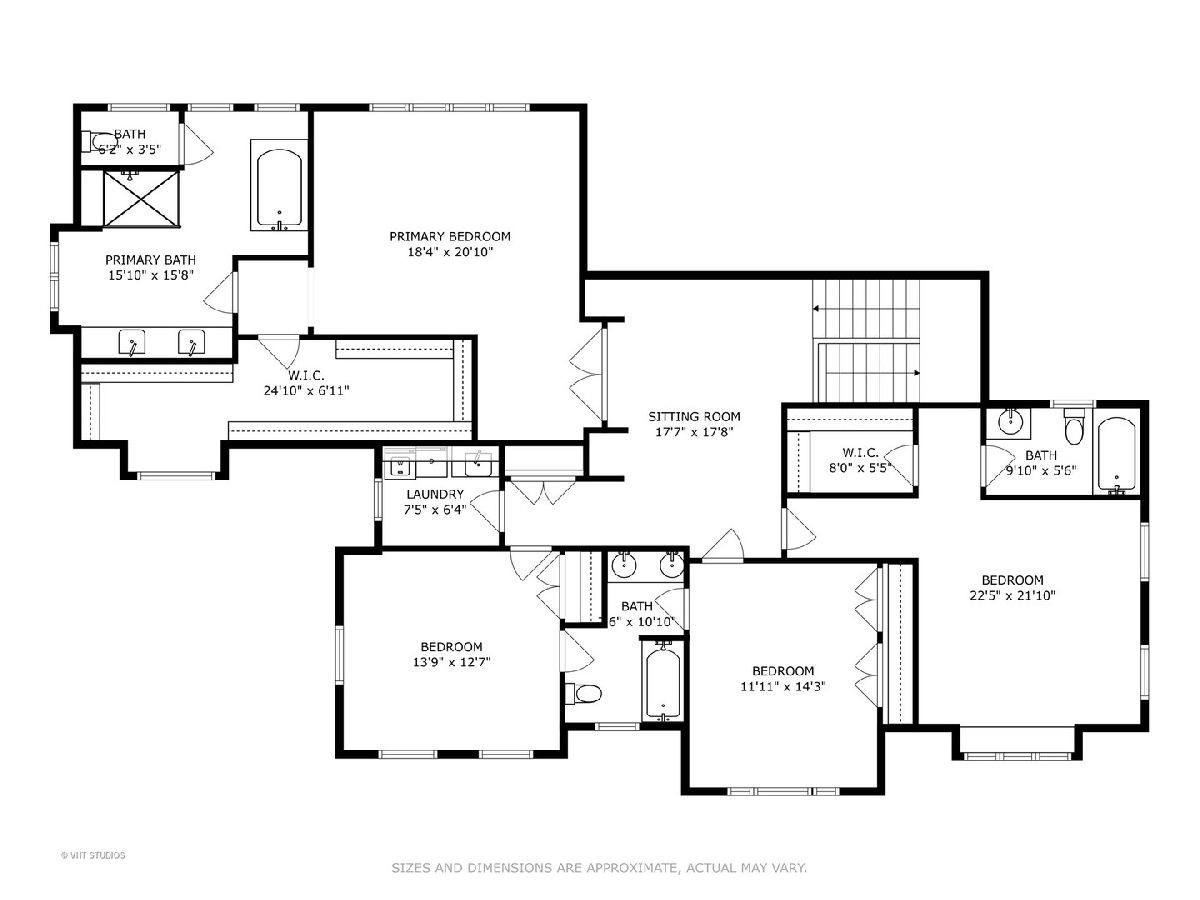
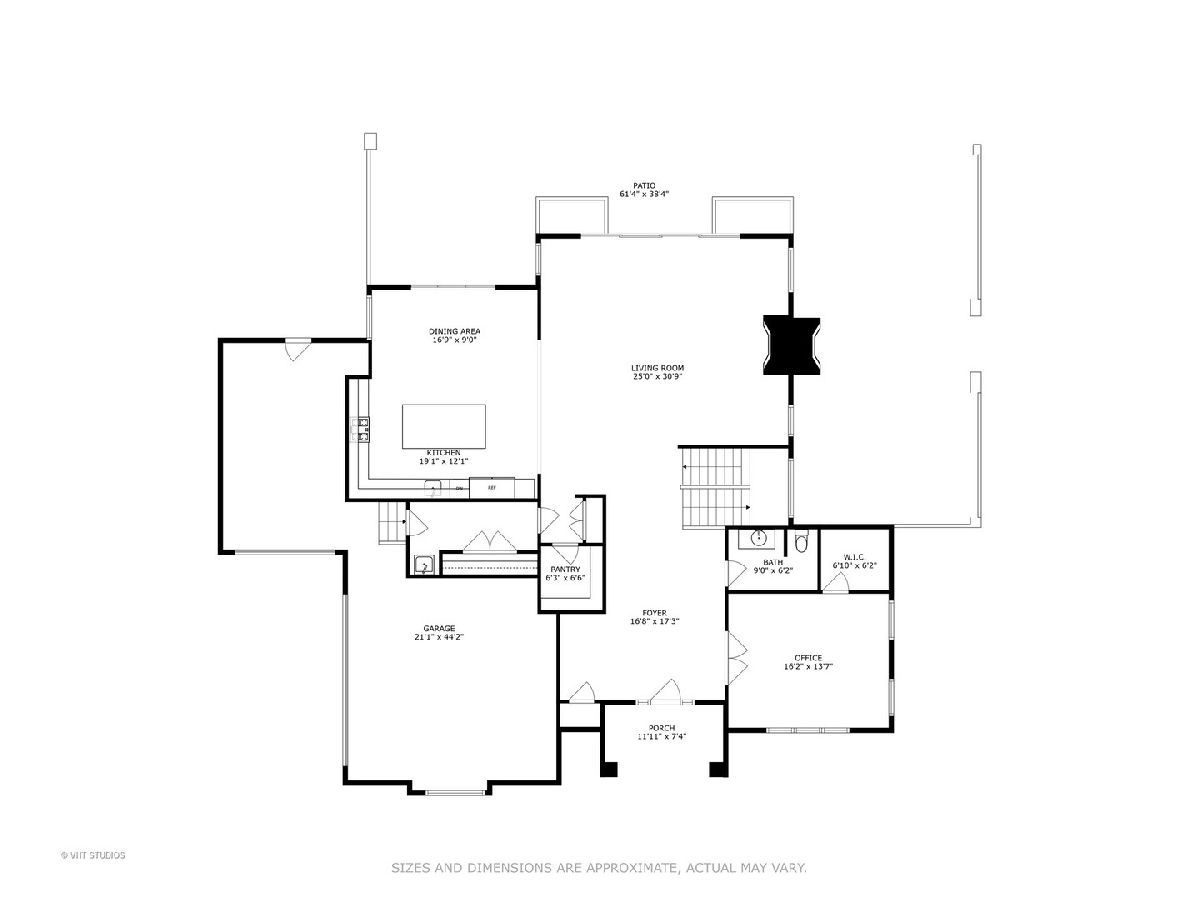
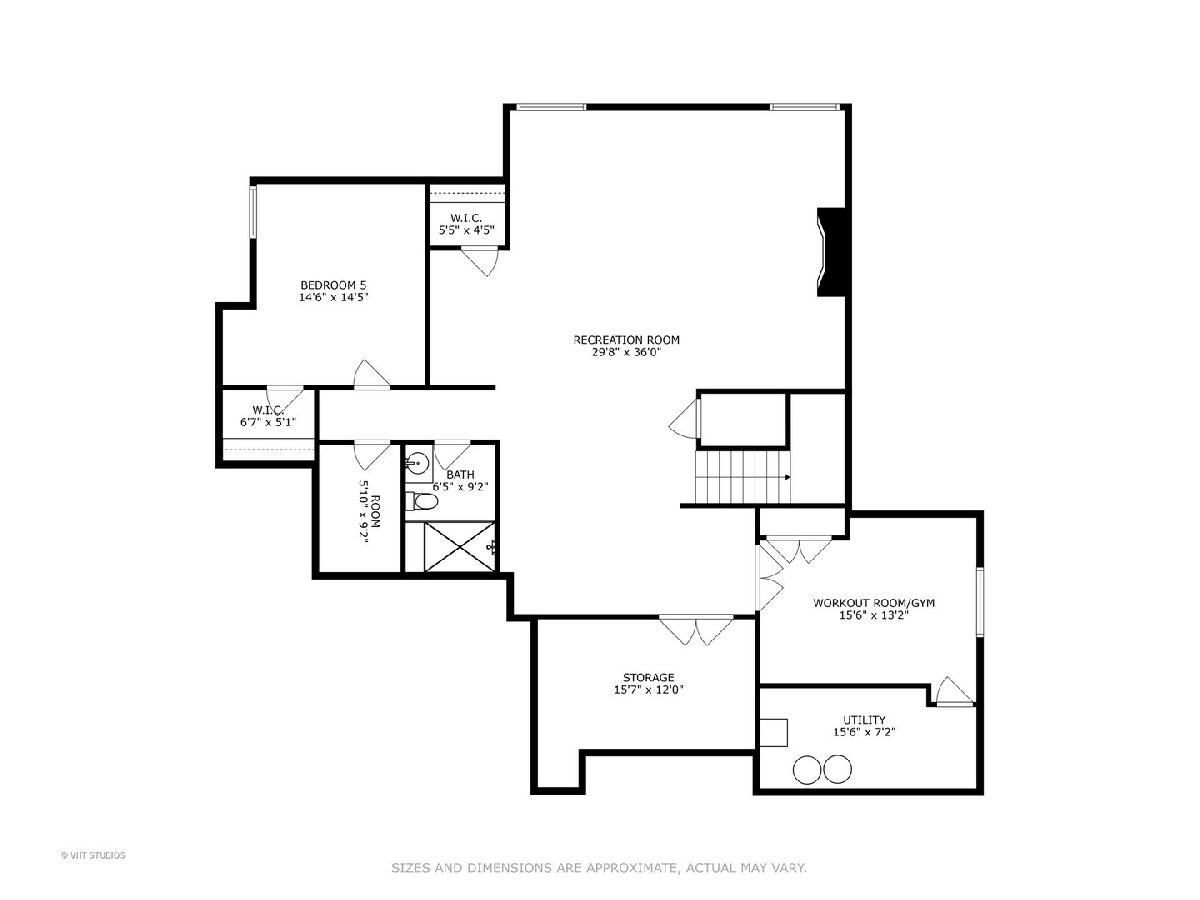
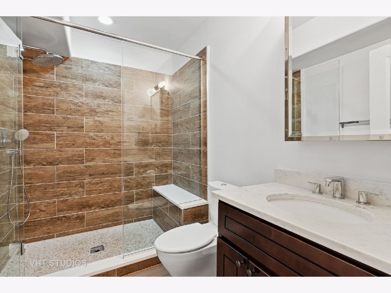
Room Specifics
Total Bedrooms: 5
Bedrooms Above Ground: 4
Bedrooms Below Ground: 1
Dimensions: —
Floor Type: —
Dimensions: —
Floor Type: —
Dimensions: —
Floor Type: —
Dimensions: —
Floor Type: —
Full Bathrooms: 5
Bathroom Amenities: Double Sink,Full Body Spray Shower,Soaking Tub
Bathroom in Basement: 1
Rooms: —
Basement Description: —
Other Specifics
| 3 | |
| — | |
| — | |
| — | |
| — | |
| 151X260X275X75 | |
| Pull Down Stair,Unfinished | |
| — | |
| — | |
| — | |
| Not in DB | |
| — | |
| — | |
| — | |
| — |
Tax History
| Year | Property Taxes |
|---|---|
| 2013 | $16,392 |
| 2015 | $14,000 |
| — | $59,960 |
Contact Agent
Nearby Similar Homes
Nearby Sold Comparables
Contact Agent
Listing Provided By
Baird & Warner




