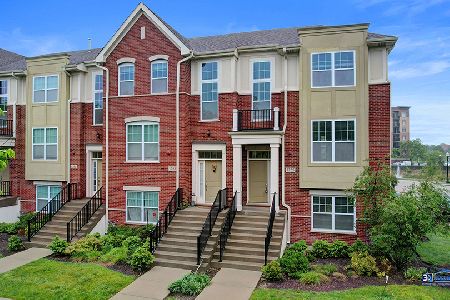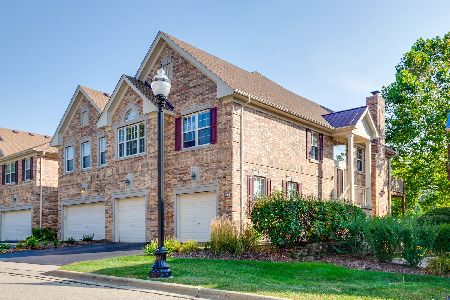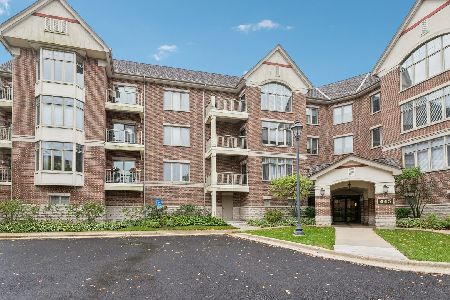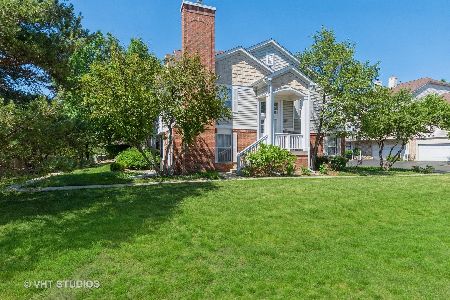1182 Georgetown Way, Vernon Hills, Illinois 60061
$499,900
|
For Sale
|
|
| Status: | Contingent |
| Sqft: | 2,463 |
| Cost/Sqft: | $203 |
| Beds: | 3 |
| Baths: | 3 |
| Year Built: | 1997 |
| Property Taxes: | $12,146 |
| Days On Market: | 65 |
| Lot Size: | 0,00 |
Description
Welcome to this spacious 3-bedroom, 2.1-bath townhome with an attached 2-car garage, ideally situated in the desirable Georgetown Square subdivision within the award-winning Stevenson High School District. 2025 PAINT THROUGHOUT! 2024 NEW ENGINEERED WOOD FLOORING SECOND AND LOWER LEVELS! Step inside to discover an open-concept floor plan featuring a generous living and dining area with gleaming hardwood floors and abundant natural light. The fully equipped eat-in kitchen boasts BRAND NEW QUARTZ COUNTERTOPS, an island with breakfast bar, BRAND NEW STAINLESS STEEL APPLIANCES, a large dining nook, pantry closet, and direct access to a private balcony-perfect for morning coffee or evening unwinding. A convenient half bath completes the main level. Upstairs, the primary suite impresses with a vaulted ceiling, walk-in closet, and a private ensuite bath offering a dual-sink vanity, soaking tub, and separate shower. Two additional bedrooms share a full hallway bath, and a second-floor laundry room with in-unit washer and dryer adds everyday ease. The lower level offers a versatile bonus space-ideal as a family room, office, or gym-with direct walk-out access to the garage. Located just minutes from Stevenson High School and the Prairie View Metra Station, this home offers exceptional convenience for commuters. Enjoy proximity to Hawthorn Mall's shopping, dining, and entertainment, as well as nearby parks, trails, and forest preserves in scenic Vernon Hills. With quick access to major highways while nestled in a quiet, residential community, this townhome delivers comfort, style, and a prime location-ready for you to move in and make it your own.
Property Specifics
| Condos/Townhomes | |
| 3 | |
| — | |
| 1997 | |
| — | |
| — | |
| No | |
| — |
| Lake | |
| Georgetown Square | |
| 475 / Monthly | |
| — | |
| — | |
| — | |
| 12498511 | |
| 15151020280000 |
Nearby Schools
| NAME: | DISTRICT: | DISTANCE: | |
|---|---|---|---|
|
Grade School
Laura B Sprague School |
103 | — | |
|
Middle School
Daniel Wright Junior High School |
103 | Not in DB | |
|
High School
Adlai E Stevenson High School |
125 | Not in DB | |
|
Alternate Elementary School
Half Day School |
— | Not in DB | |
Property History
| DATE: | EVENT: | PRICE: | SOURCE: |
|---|---|---|---|
| 27 Jun, 2016 | Under contract | $0 | MRED MLS |
| 1 Jun, 2016 | Listed for sale | $0 | MRED MLS |
| 26 Jul, 2024 | Listed for sale | $0 | MRED MLS |
| 4 Jan, 2026 | Under contract | $499,900 | MRED MLS |
| 19 Nov, 2025 | Listed for sale | $499,900 | MRED MLS |
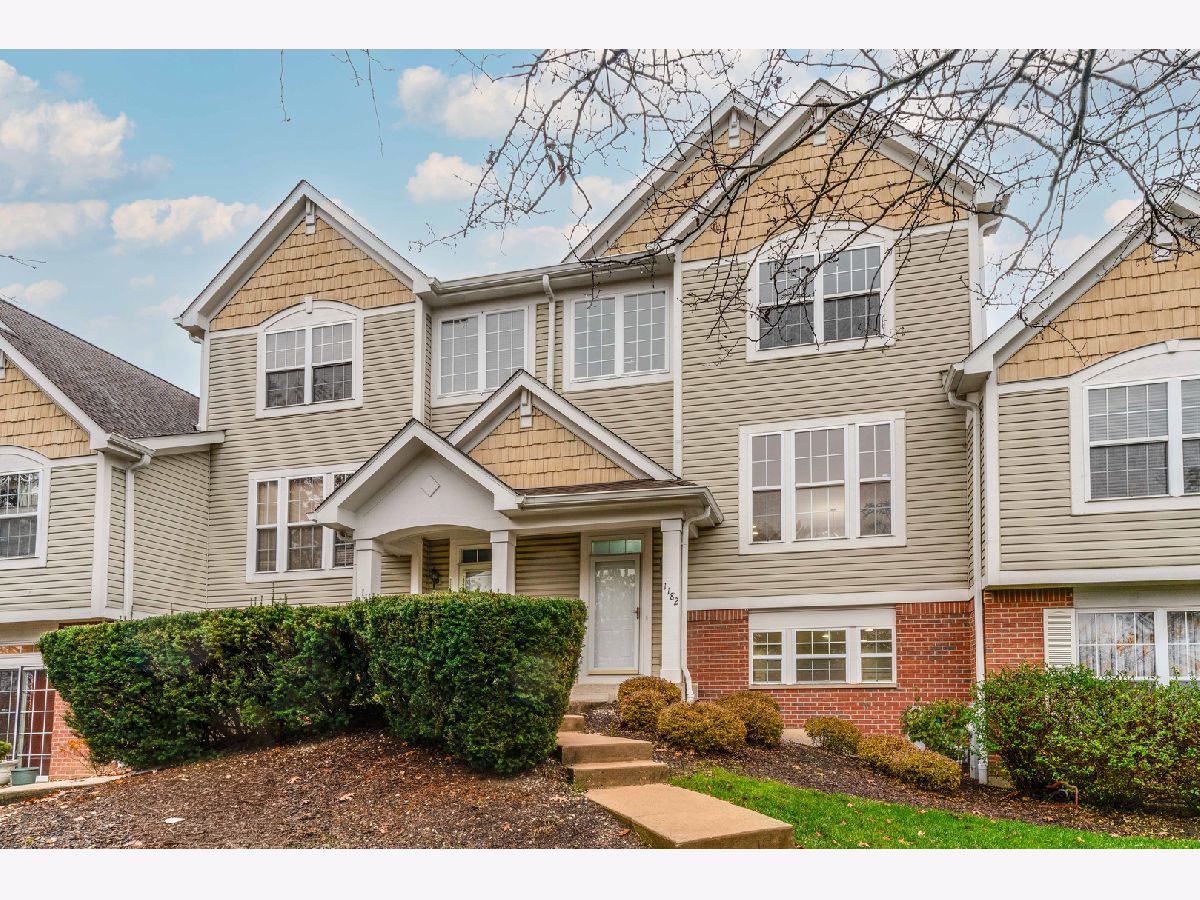





































Room Specifics
Total Bedrooms: 3
Bedrooms Above Ground: 3
Bedrooms Below Ground: 0
Dimensions: —
Floor Type: —
Dimensions: —
Floor Type: —
Full Bathrooms: 3
Bathroom Amenities: Separate Shower,Double Sink,Soaking Tub
Bathroom in Basement: 0
Rooms: —
Basement Description: —
Other Specifics
| 2 | |
| — | |
| — | |
| — | |
| — | |
| COMMON | |
| — | |
| — | |
| — | |
| — | |
| Not in DB | |
| — | |
| — | |
| — | |
| — |
Tax History
| Year | Property Taxes |
|---|---|
| 2026 | $12,146 |
Contact Agent
Nearby Similar Homes
Nearby Sold Comparables
Contact Agent
Listing Provided By
RE/MAX Top Performers




