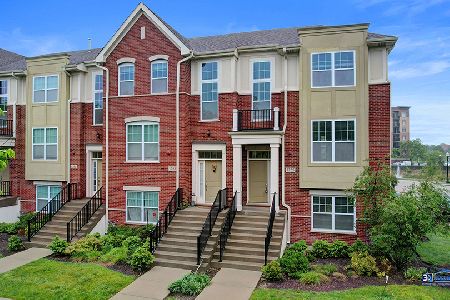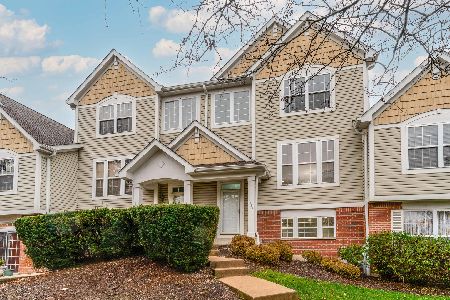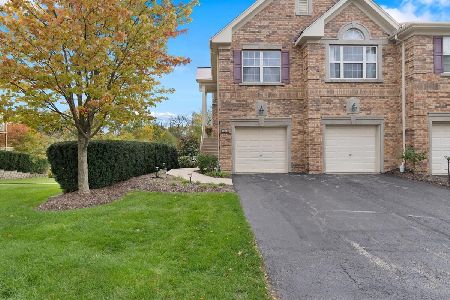1316 Christine Court, Vernon Hills, Illinois 60061
$655,900
|
For Sale
|
|
| Status: | Contingent |
| Sqft: | 3,134 |
| Cost/Sqft: | $209 |
| Beds: | 3 |
| Baths: | 4 |
| Year Built: | 2000 |
| Property Taxes: | $14,930 |
| Days On Market: | 69 |
| Lot Size: | 0,00 |
Description
Luxury Townhome backing to open area on a gorgeous pond surrounded by nature! Schools are Stevenson High, Laura Sprague Elementary & Daniel Wright Junior. Gourmet kitchen has stainless steel appliances including beverage fridge.Vaulted ceiling & professional decor highlight the open floor plan.3 bedroom, 4 baths, 2 decks on 2 different levels, a den, & a master suite with sitting room. Rich dark hardwoods, granite counters, custom lighting, staircase with iron balusters. Total 3000+ S.F., a heated 2+ car garage, cozy fireplace,recessed lighting,9 FT ceilings in finished English basement with full bath, tons of storage. Updates includes Furnace/AC/Water Heater/Refrig/Oven/Stove/Microwave/Carpet/Painting/Dec/Lighting, See additional info with list
Property Specifics
| Condos/Townhomes | |
| 3 | |
| — | |
| 2000 | |
| — | |
| DORSET | |
| Yes | |
| — |
| Lake | |
| Sarahs Glen | |
| 333 / Monthly | |
| — | |
| — | |
| — | |
| 12518470 | |
| 15153080080000 |
Nearby Schools
| NAME: | DISTRICT: | DISTANCE: | |
|---|---|---|---|
|
Grade School
Laura B Sprague School |
103 | — | |
|
Middle School
Daniel Wright Junior High School |
103 | Not in DB | |
|
High School
Adlai E Stevenson High School |
125 | Not in DB | |
Property History
| DATE: | EVENT: | PRICE: | SOURCE: |
|---|---|---|---|
| 25 Jun, 2018 | Sold | $530,000 | MRED MLS |
| 17 May, 2018 | Under contract | $539,900 | MRED MLS |
| — | Last price change | $549,900 | MRED MLS |
| 1 May, 2018 | Listed for sale | $549,900 | MRED MLS |
| 21 Nov, 2025 | Under contract | $655,900 | MRED MLS |
| 15 Nov, 2025 | Listed for sale | $655,900 | MRED MLS |
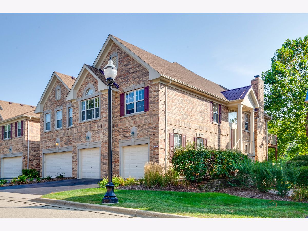
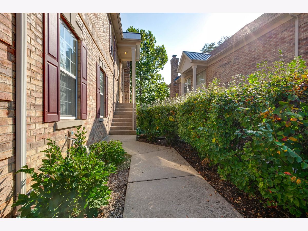
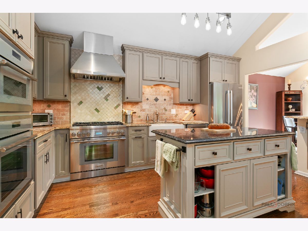
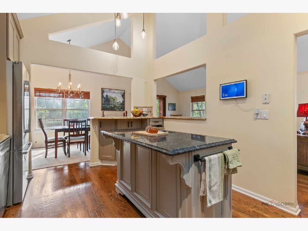
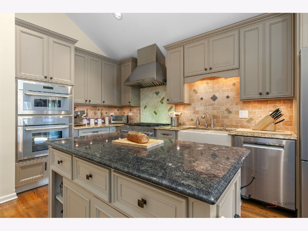
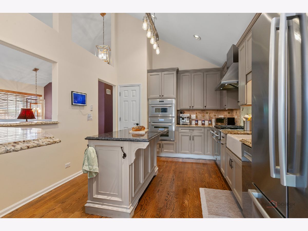
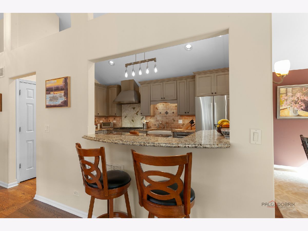
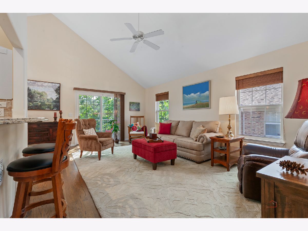
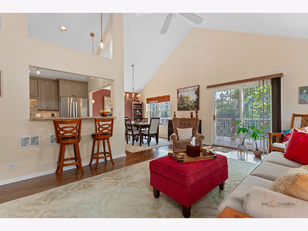
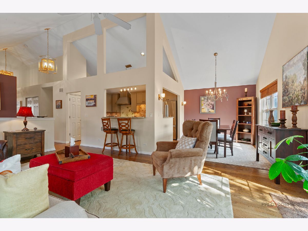
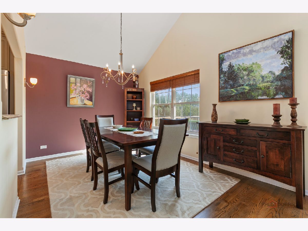
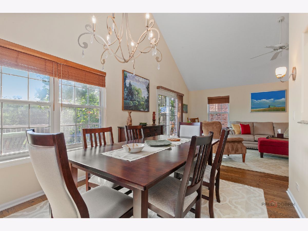
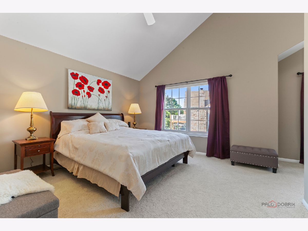
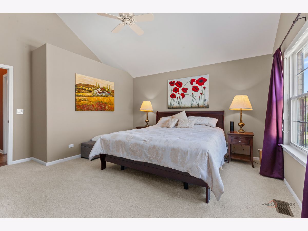
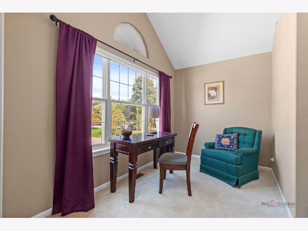
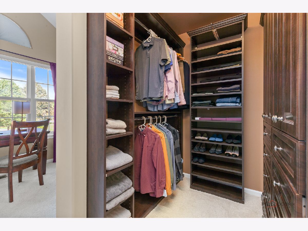
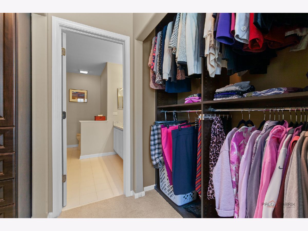
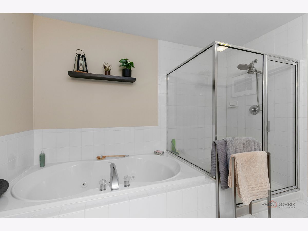
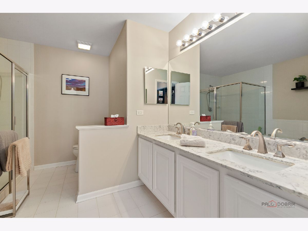
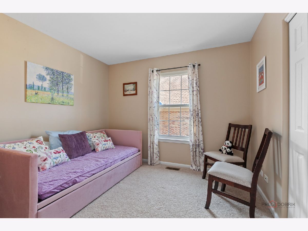
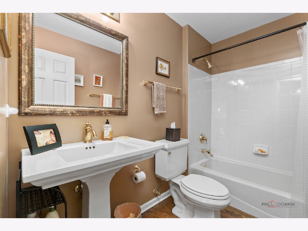
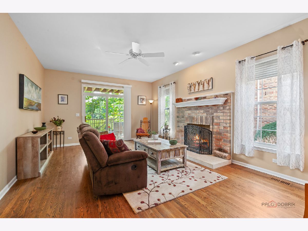
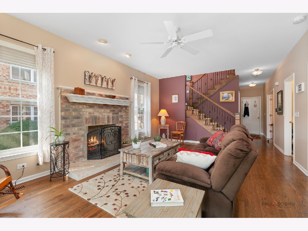
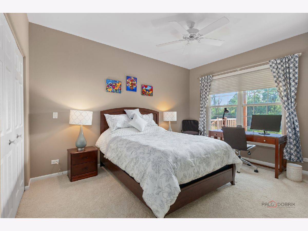
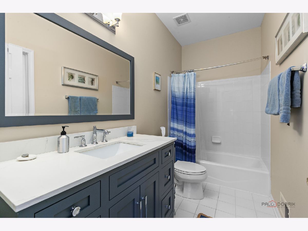
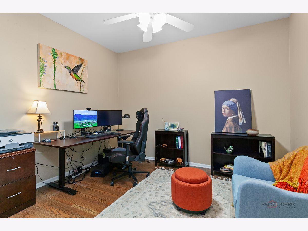
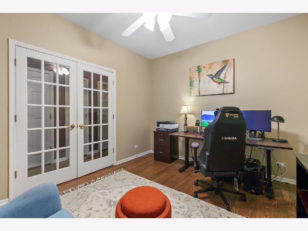
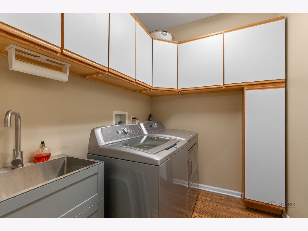
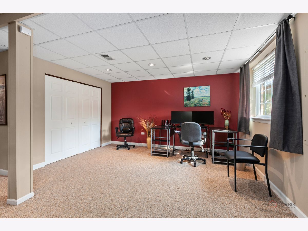
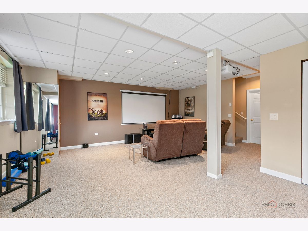
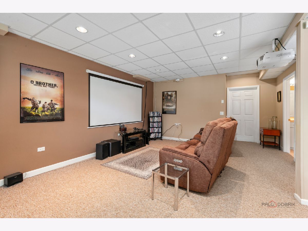
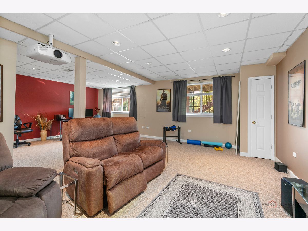
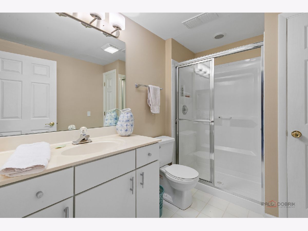
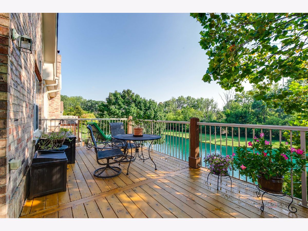
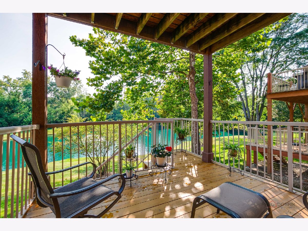
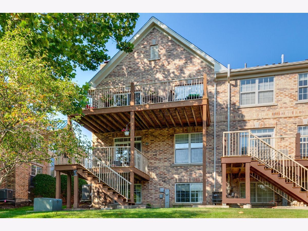
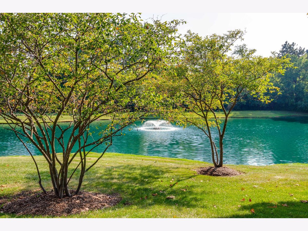
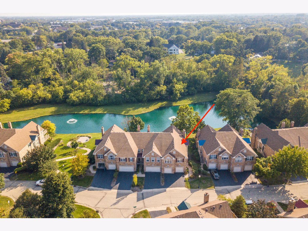
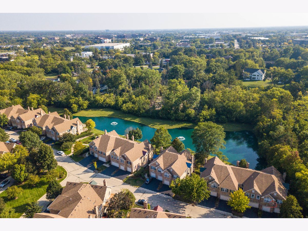
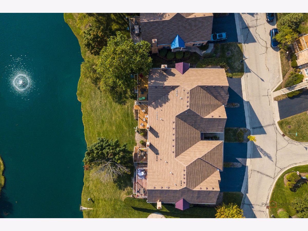
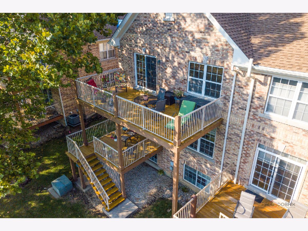
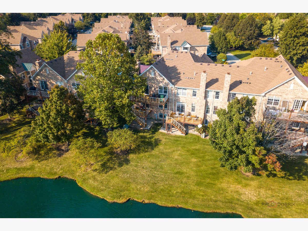
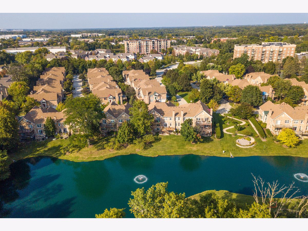
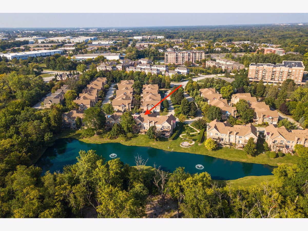
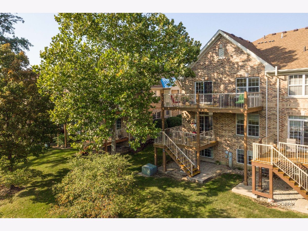
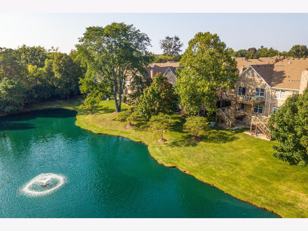




Room Specifics
Total Bedrooms: 3
Bedrooms Above Ground: 3
Bedrooms Below Ground: 0
Dimensions: —
Floor Type: —
Dimensions: —
Floor Type: —
Full Bathrooms: 4
Bathroom Amenities: Whirlpool,Separate Shower,Double Sink
Bathroom in Basement: 1
Rooms: —
Basement Description: —
Other Specifics
| 2 | |
| — | |
| — | |
| — | |
| — | |
| 31X61 | |
| — | |
| — | |
| — | |
| — | |
| Not in DB | |
| — | |
| — | |
| — | |
| — |
Tax History
| Year | Property Taxes |
|---|---|
| 2018 | $11,948 |
| 2025 | $14,930 |
Contact Agent
Nearby Similar Homes
Nearby Sold Comparables
Contact Agent
Listing Provided By
RE/MAX Suburban

