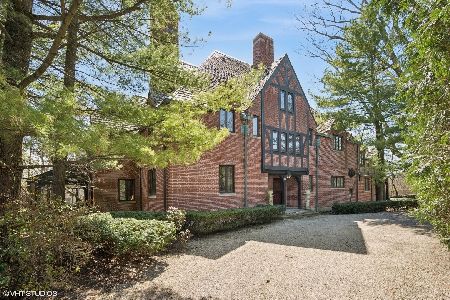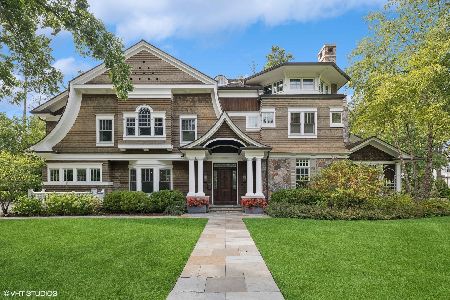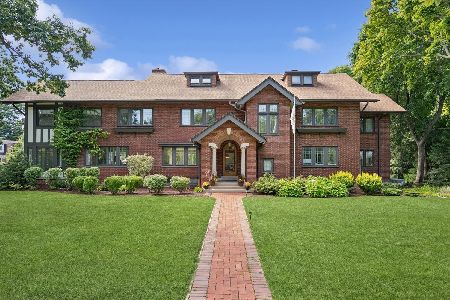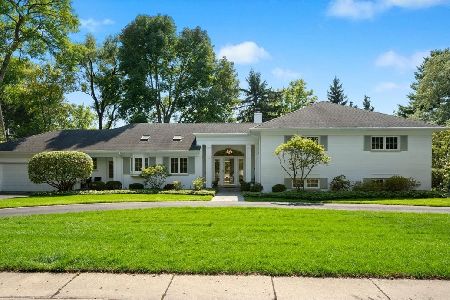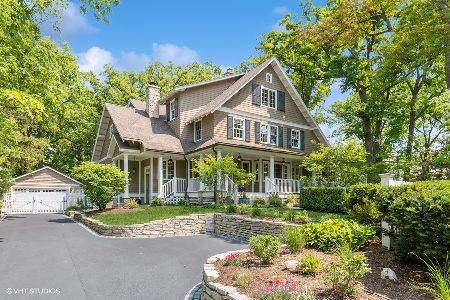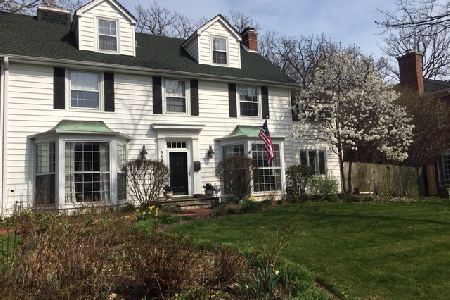1183 Tower Road, Winnetka, Illinois 60093
$2,399,000
|
For Sale
|
|
| Status: | New |
| Sqft: | 4,546 |
| Cost/Sqft: | $528 |
| Beds: | 5 |
| Baths: | 6 |
| Year Built: | 1914 |
| Property Taxes: | $27,009 |
| Days On Market: | 1 |
| Lot Size: | 0,33 |
Description
Perfectly blending timeless character with thoughtful updates, this beautifully renovated and expanded home shines inside and out. Every detail has been selected for quality and style, creating a space that feels both elegant and effortlessly livable. Set on a fully fenced, landscaped, and hardscaped 1/3+ acre lot, the home welcomes you with its classic Nantucket shingle style. Inside, the generous living room features a wood-burning fireplace and a cozy window seat with elevated views. The kitchen and family room flow seamlessly together - ideal for both everyday living and entertaining. A marble-topped island is the centerpiece of the kitchen, surrounded by abundant counter space, professional appliances, and a sunny banquette perfect for casual meals or homework. The family room's substantial fireplace and beamed ceiling create a warm, inviting space to gather. A gracious dining room, complete with a lacquered butler's pantry that connects to both the living room and outdoor terrace, makes hosting a joy. An office for two and a spacious mudroom round out the first floor. Upstairs, the primary suite offers a serene retreat with a neutral spa-like bath, two vanities, soaking tub, walk-in shower, and a large organized closet. Three additional bedrooms, a tandem bonus room, and two updated baths complete the second floor. The third floor boasts a sun-filled tree-top suite with its own bath and exercise room. The lower level includes a sixth bedroom, full bath, laundry room, recreation space with fireplace, and plenty of storage. All this in an unbeatable location - just moments from the beach, Hubbard Woods School, charming dining, concerts in the park, the train & more!
Property Specifics
| Single Family | |
| — | |
| — | |
| 1914 | |
| — | |
| — | |
| No | |
| 0.33 |
| Cook | |
| — | |
| — / Not Applicable | |
| — | |
| — | |
| — | |
| 12465309 | |
| 05171180250000 |
Nearby Schools
| NAME: | DISTRICT: | DISTANCE: | |
|---|---|---|---|
|
Grade School
Hubbard Woods Elementary School |
36 | — | |
|
Middle School
Carleton W Washburne School |
36 | Not in DB | |
|
High School
New Trier Twp H.s. Northfield/wi |
203 | Not in DB | |
|
Alternate Junior High School
The Skokie School |
— | Not in DB | |
Property History
| DATE: | EVENT: | PRICE: | SOURCE: |
|---|---|---|---|
| 6 Sep, 2016 | Sold | $1,125,000 | MRED MLS |
| 22 Jun, 2016 | Under contract | $1,225,000 | MRED MLS |
| 13 Jun, 2016 | Listed for sale | $1,225,000 | MRED MLS |
| 25 Jun, 2020 | Sold | $1,165,000 | MRED MLS |
| 26 Apr, 2020 | Under contract | $1,220,000 | MRED MLS |
| 3 Feb, 2020 | Listed for sale | $1,220,000 | MRED MLS |
| 28 Jul, 2023 | Sold | $2,150,000 | MRED MLS |
| 15 Jun, 2023 | Under contract | $2,150,000 | MRED MLS |
| 10 Jun, 2023 | Listed for sale | $2,150,000 | MRED MLS |
| 25 Sep, 2025 | Listed for sale | $2,399,000 | MRED MLS |
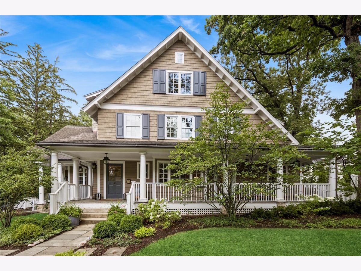
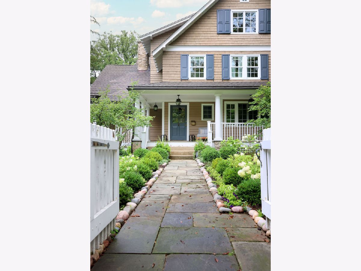
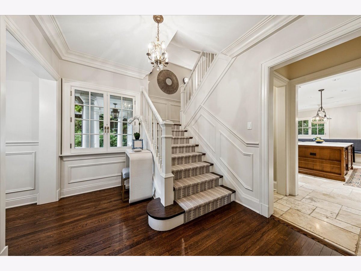
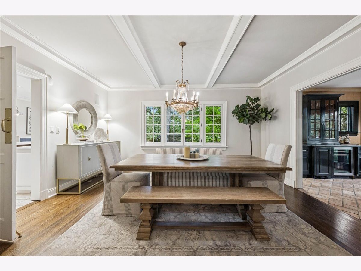
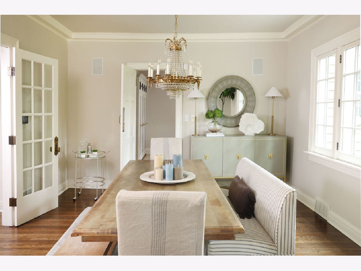
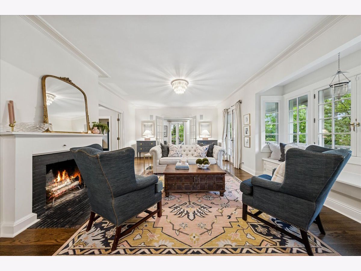
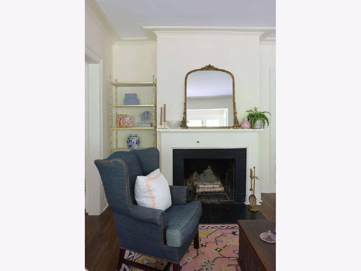
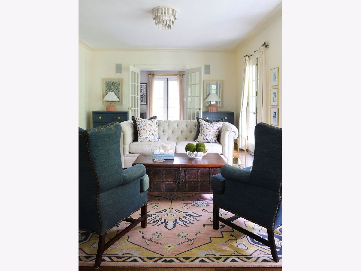
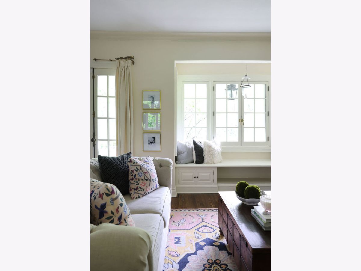
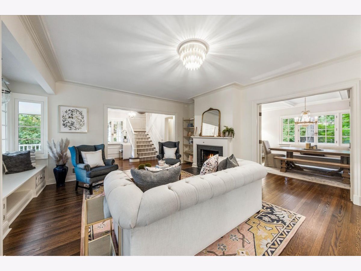
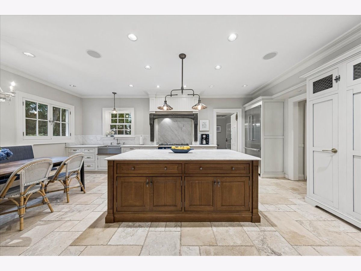
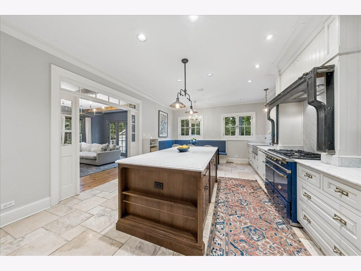
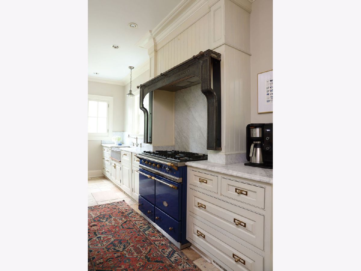
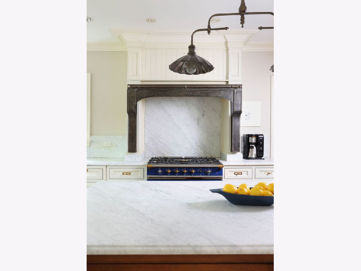
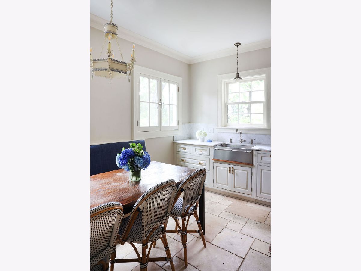
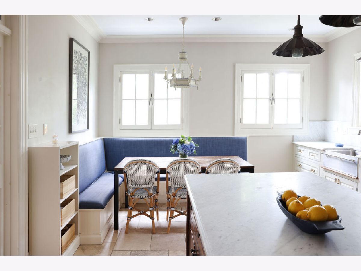
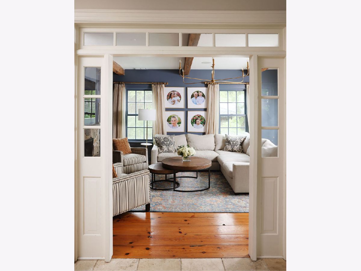
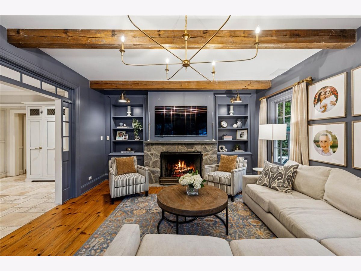
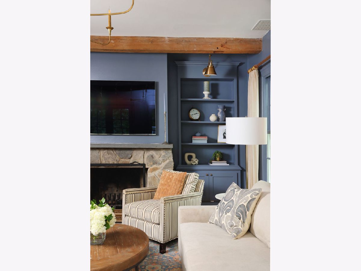
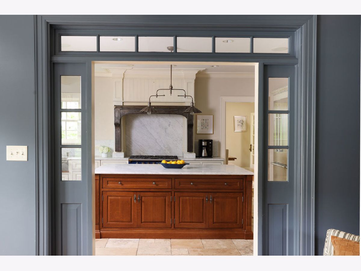
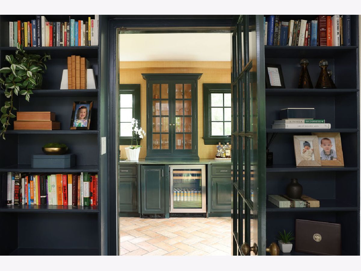
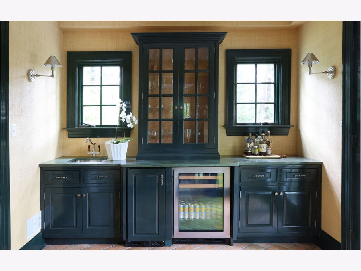
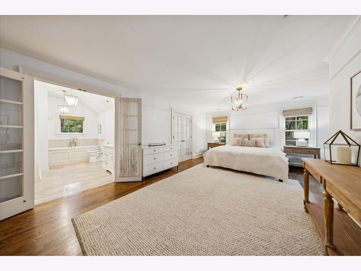
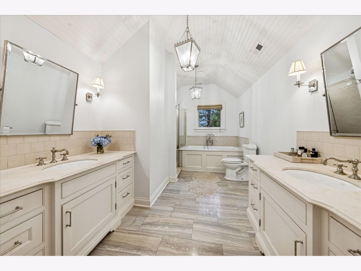
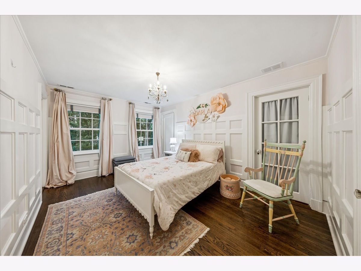
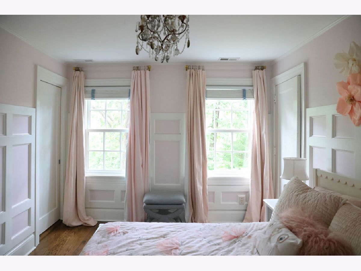
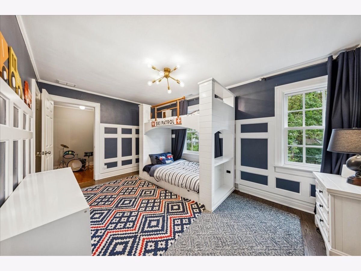
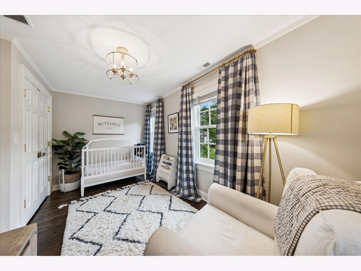
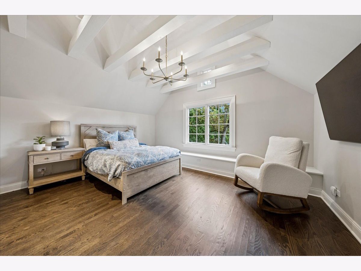
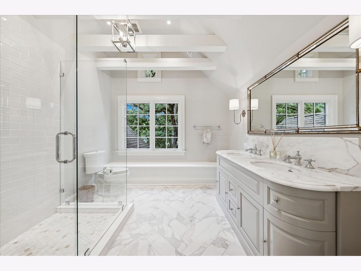
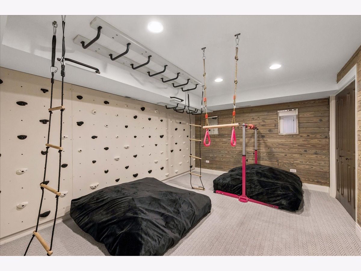
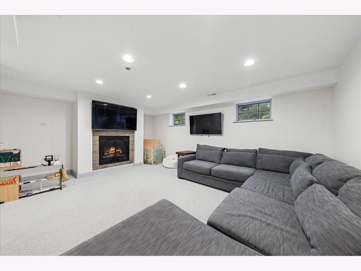
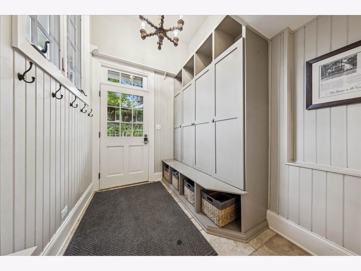
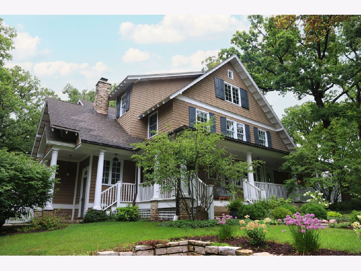
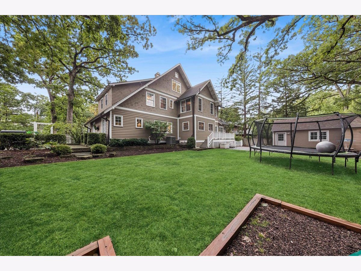
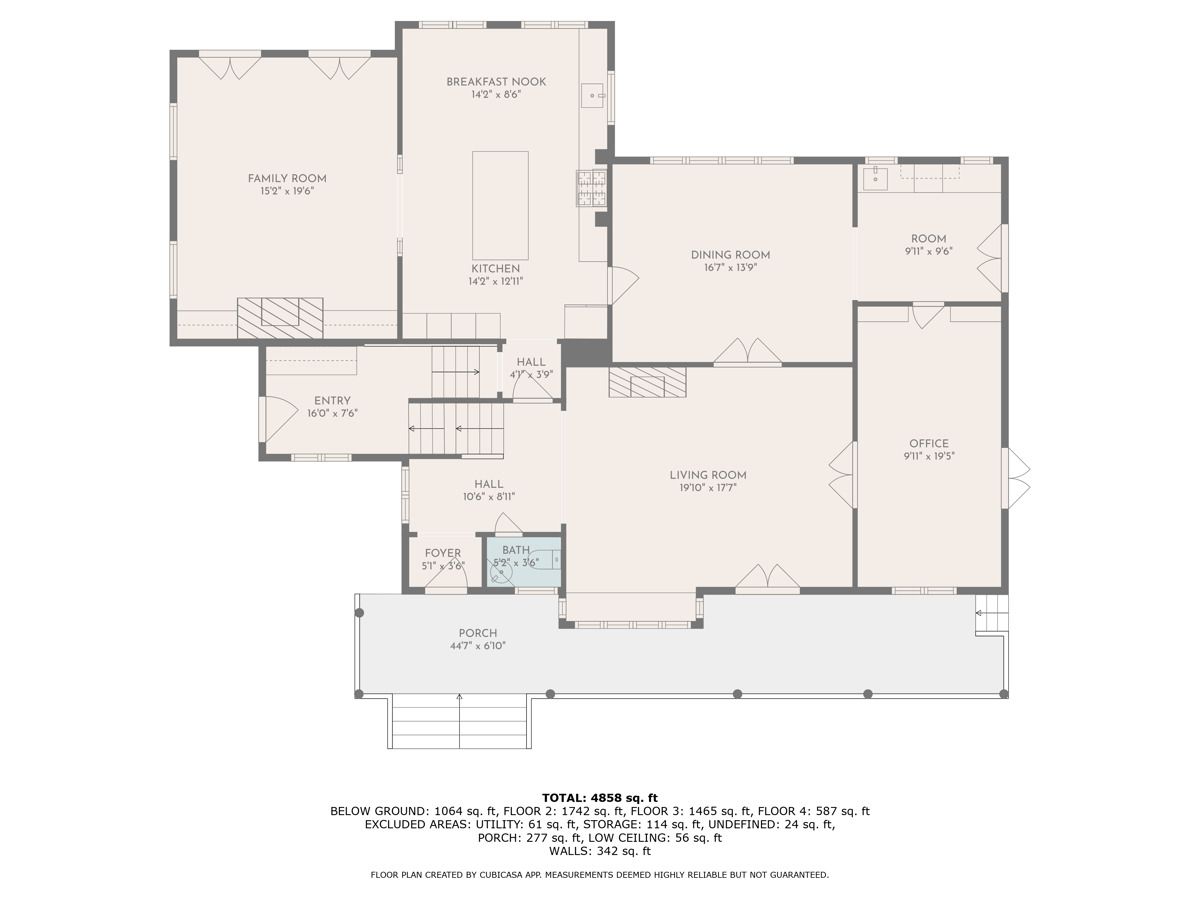
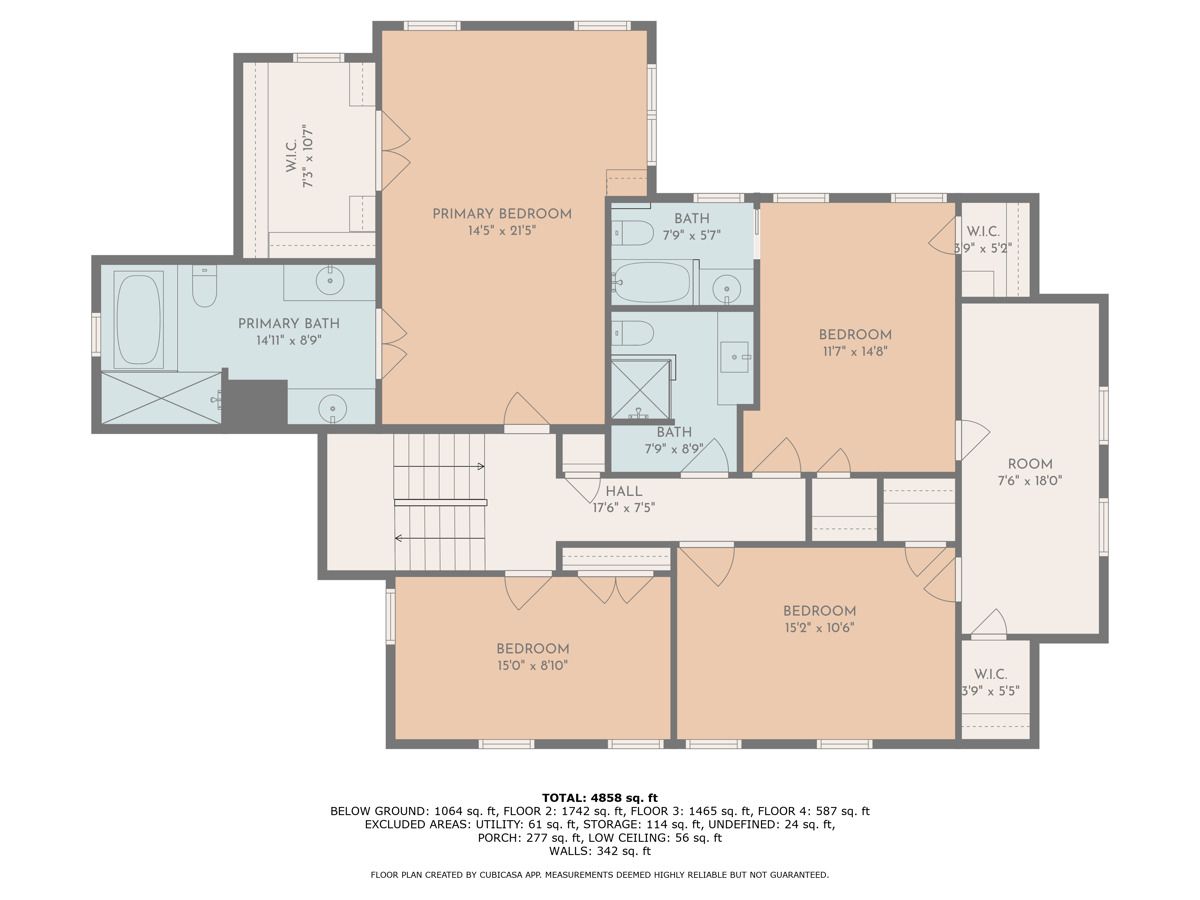
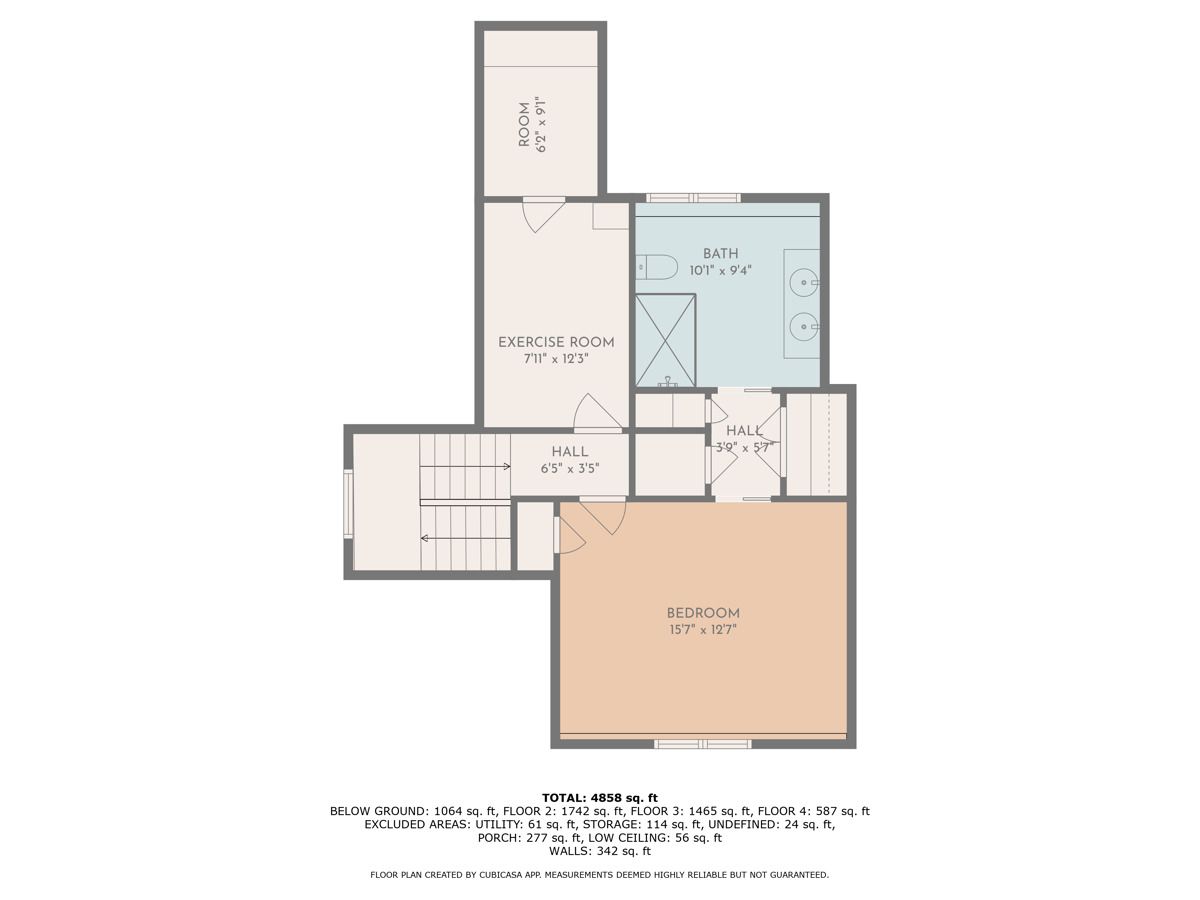
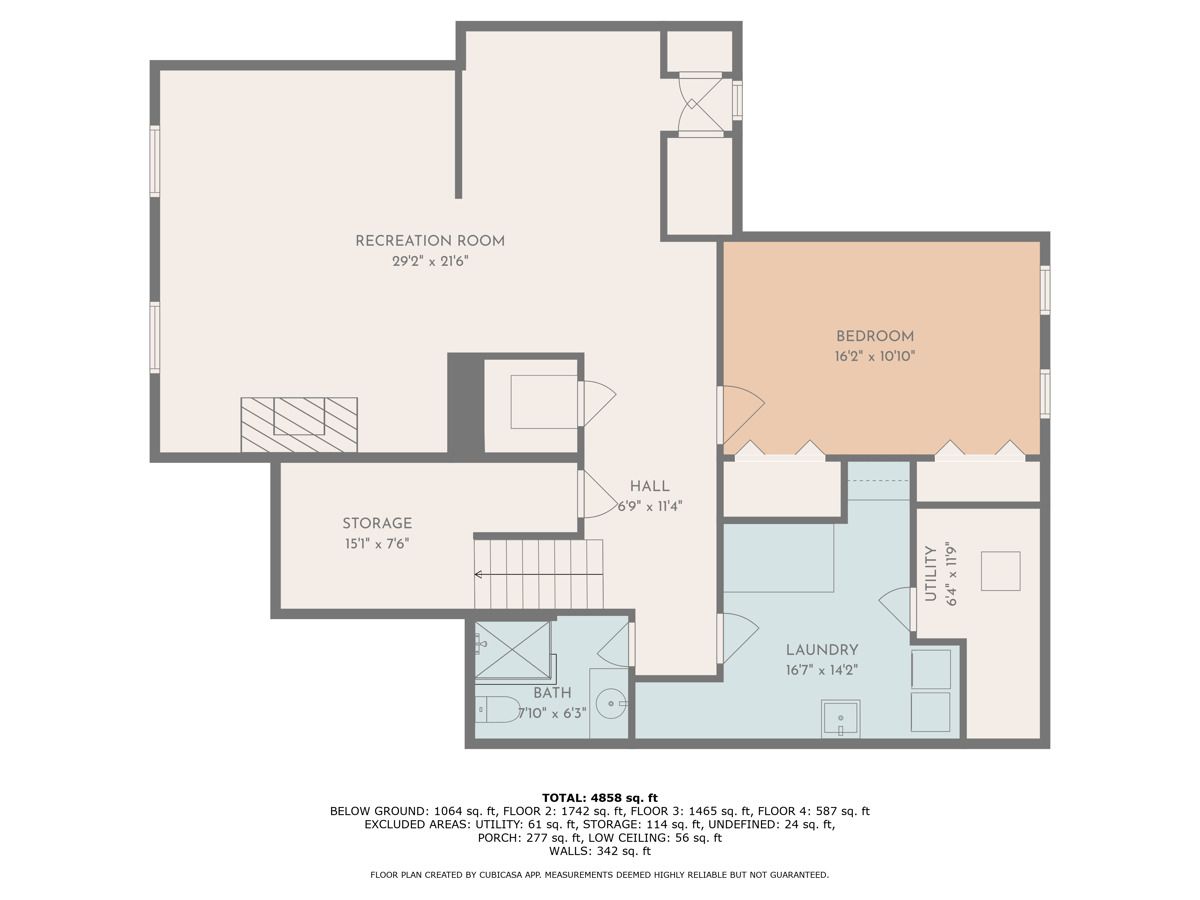
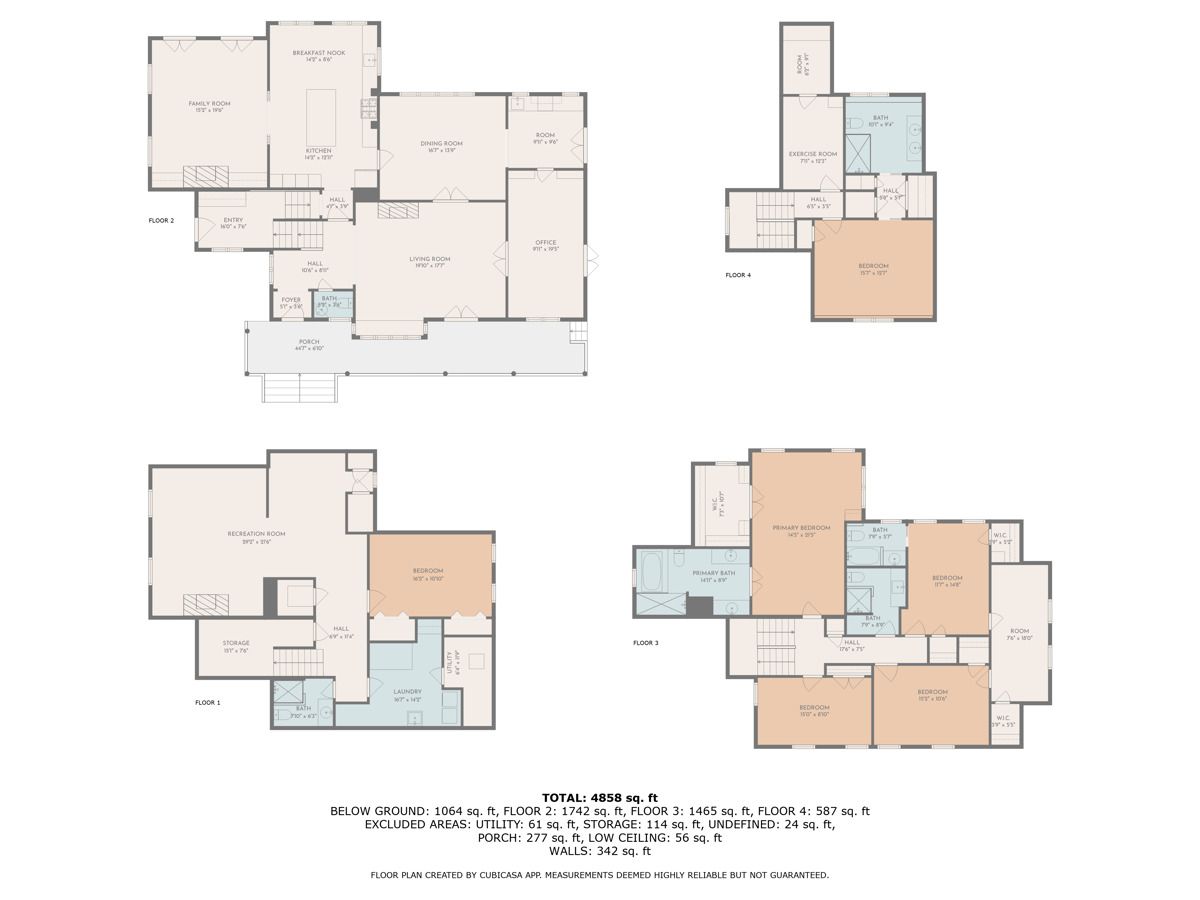
Room Specifics
Total Bedrooms: 6
Bedrooms Above Ground: 5
Bedrooms Below Ground: 1
Dimensions: —
Floor Type: —
Dimensions: —
Floor Type: —
Dimensions: —
Floor Type: —
Dimensions: —
Floor Type: —
Dimensions: —
Floor Type: —
Full Bathrooms: 6
Bathroom Amenities: —
Bathroom in Basement: 1
Rooms: —
Basement Description: —
Other Specifics
| 2 | |
| — | |
| — | |
| — | |
| — | |
| 110 x 132 | |
| — | |
| — | |
| — | |
| — | |
| Not in DB | |
| — | |
| — | |
| — | |
| — |
Tax History
| Year | Property Taxes |
|---|---|
| 2016 | $27,234 |
| 2020 | $26,984 |
| 2023 | $27,418 |
| 2025 | $27,009 |
Contact Agent
Nearby Similar Homes
Nearby Sold Comparables
Contact Agent
Listing Provided By
Coldwell Banker Realty

