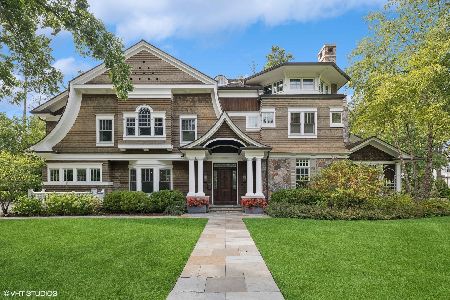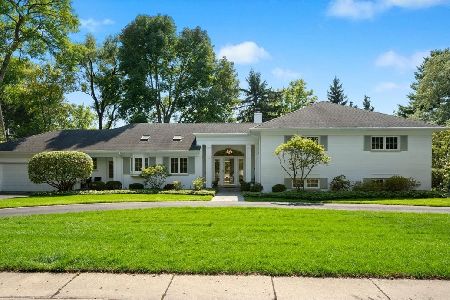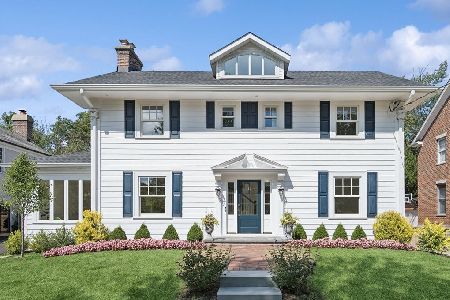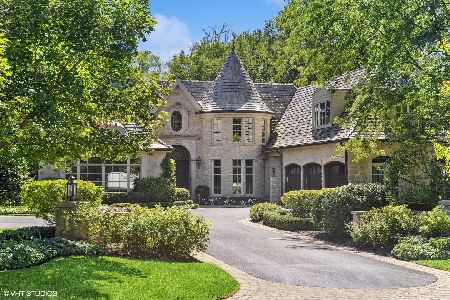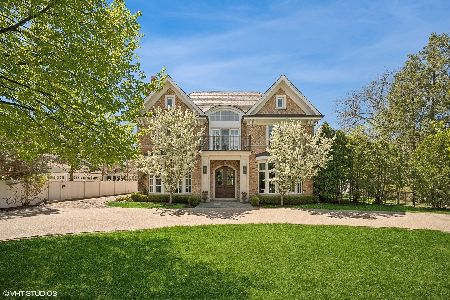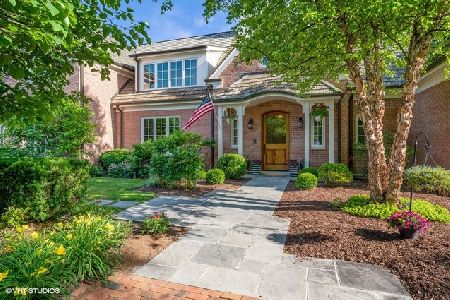1250 Westmoor Road, Winnetka, Illinois 60093
$2,900,000
|
For Sale
|
|
| Status: | Pending |
| Sqft: | 7,215 |
| Cost/Sqft: | $402 |
| Beds: | 8 |
| Baths: | 7 |
| Year Built: | 1929 |
| Property Taxes: | $58,661 |
| Days On Market: | 146 |
| Lot Size: | 1,30 |
Description
Upon entering the grounds of this remarkable English Manor Home through the grand stone circular driveway adorned with pillars, you're greeted by an impressive foyer featuring Paradiso marble flooring inlaid with creamy travertine. This area provides access to the first-floor rooms and leads to a 1,500-square-foot elevated bluestone terrace. The elegant living room, with its bay window, offers views of the sprawling 1.3-acre grounds, complete with a terrace and pool. It boasts herringbone oak flooring and a marble fireplace surrounded by walnut wainscoting. The banquet-sized dining room serves as a sophisticated venue for any occasion, featuring an oversized window offering scenic views of the grounds. A true library adds to the home's charm, including a stately fireplace, herringbone oak flooring, and walls lined with built-in bookcases. A charm sunroom, with windows on three sides, can be enjoyed throughout the year and provides access to the terrace and grounds. The kitchen is a culinary haven, complete with a delightful breakfast room, a work area with a butcher block center island, and an adjoining butler's pantry. The first floor also includes an oversized laundry room and a service entrance.The primary suite occupies its own wing, offering privacy and tranquility, with features like a fireplace, balcony, dressing areas, and a spacious bathroom. On the second floor, there are six additional bedrooms: two with en-suite bathrooms, two sharing a connecting bath, and two serviced by a hall bath. The extraordinary third floor, with its impressive ceiling height, is currently a game room equipped with a pool table and media area, along with ample storage closets, including one cedar closet. The coach house, with its private entrance, includes a living room, dining area, kitchen with pantry, and a bedroom with an adjoining bath. Skylights illuminate the living room and dining areas. The coach house has independently controlled heating and air-conditioning. This space is perfect for guests, in-laws, or staff.
Property Specifics
| Single Family | |
| — | |
| — | |
| 1929 | |
| — | |
| — | |
| No | |
| 1.3 |
| Cook | |
| — | |
| — / Not Applicable | |
| — | |
| — | |
| — | |
| 12346308 | |
| 05173120730000 |
Nearby Schools
| NAME: | DISTRICT: | DISTANCE: | |
|---|---|---|---|
|
Grade School
Hubbard Woods Elementary School |
36 | — | |
|
Middle School
Carleton W Washburne School |
36 | Not in DB | |
|
High School
New Trier Twp H.s. Northfield/wi |
203 | Not in DB | |
Property History
| DATE: | EVENT: | PRICE: | SOURCE: |
|---|---|---|---|
| 18 Aug, 2025 | Under contract | $2,900,000 | MRED MLS |
| 27 Apr, 2025 | Listed for sale | $2,900,000 | MRED MLS |
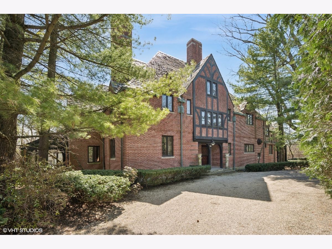
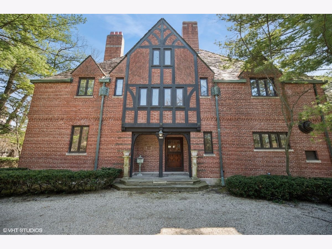
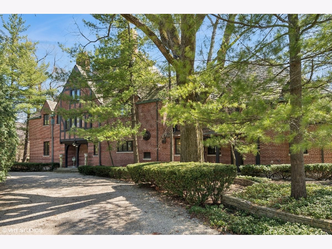
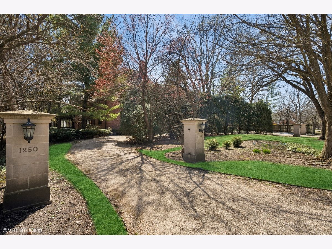
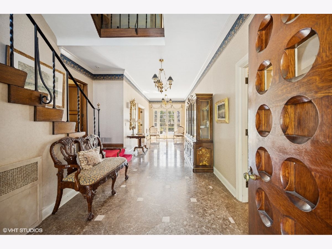
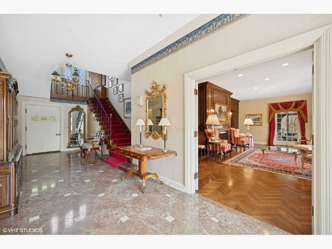
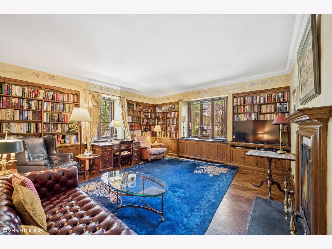
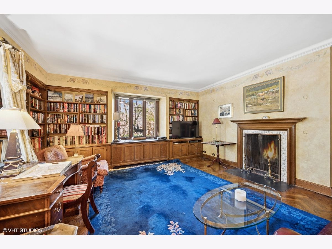
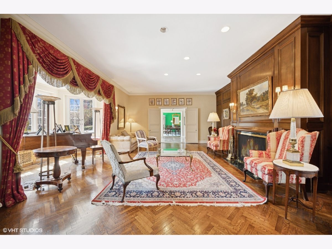
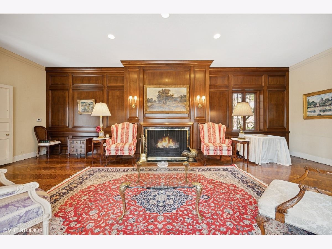
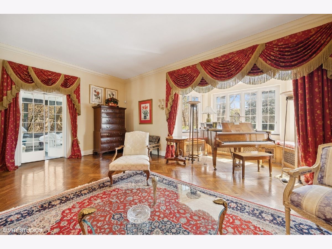
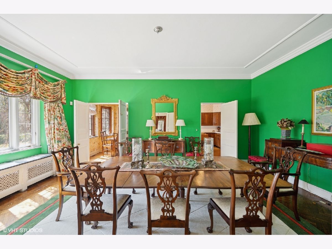
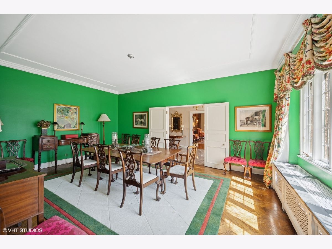
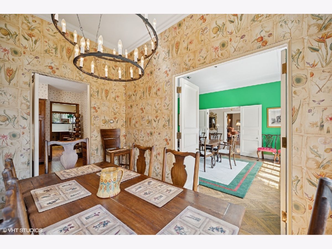
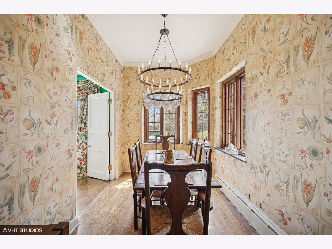
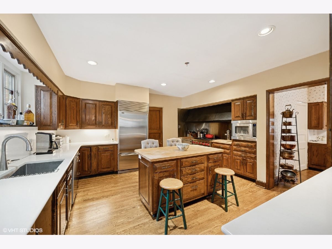
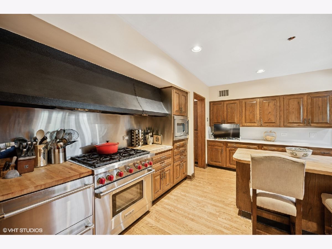
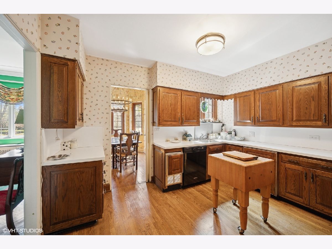
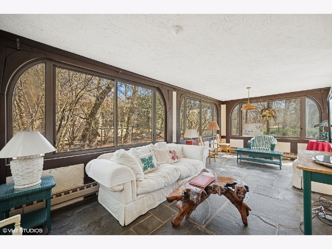
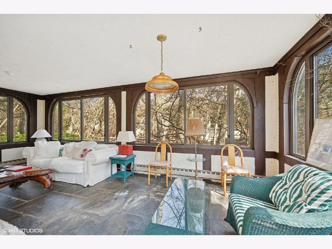
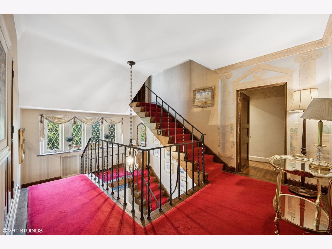
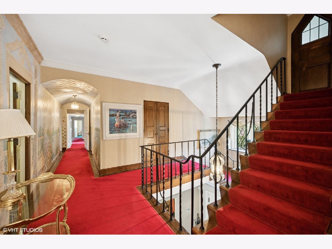
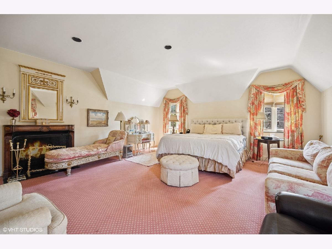
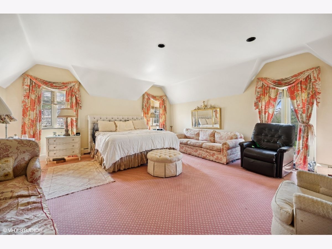
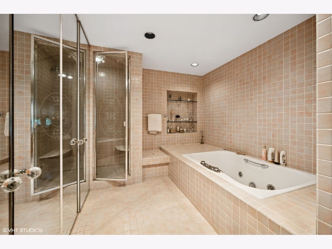
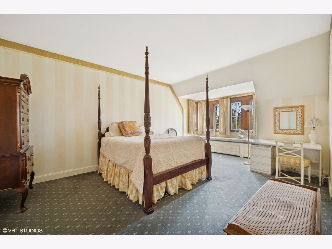
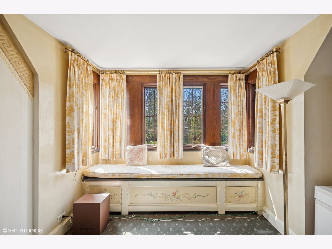
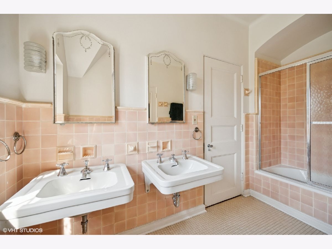
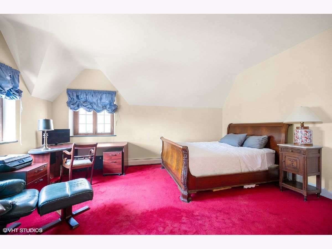
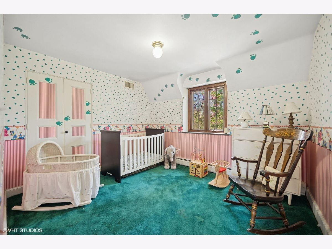
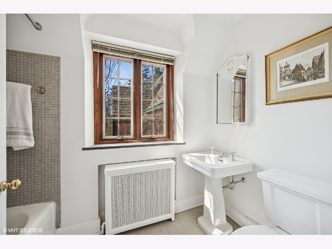
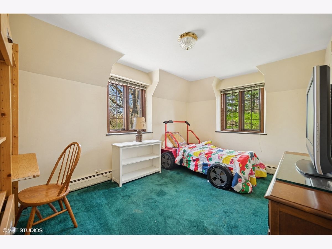
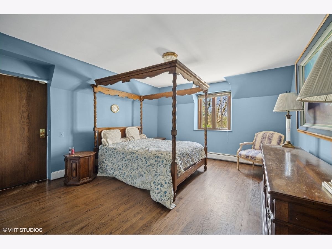
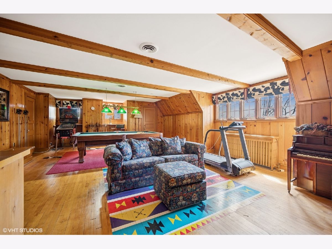
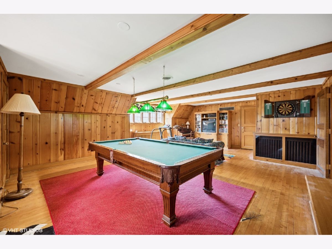
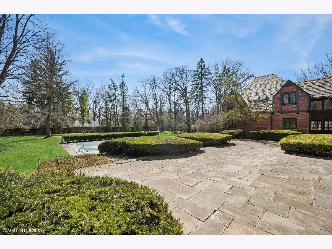
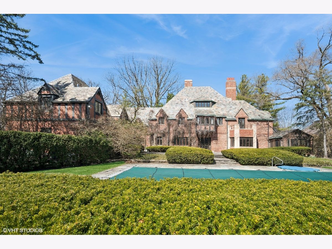
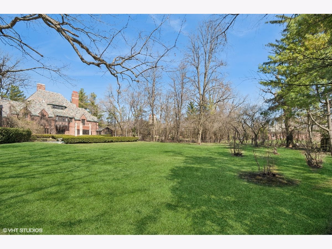
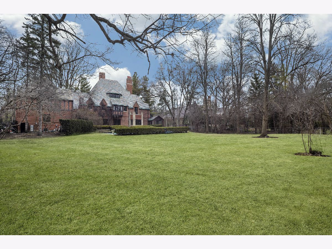
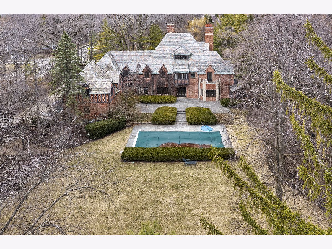
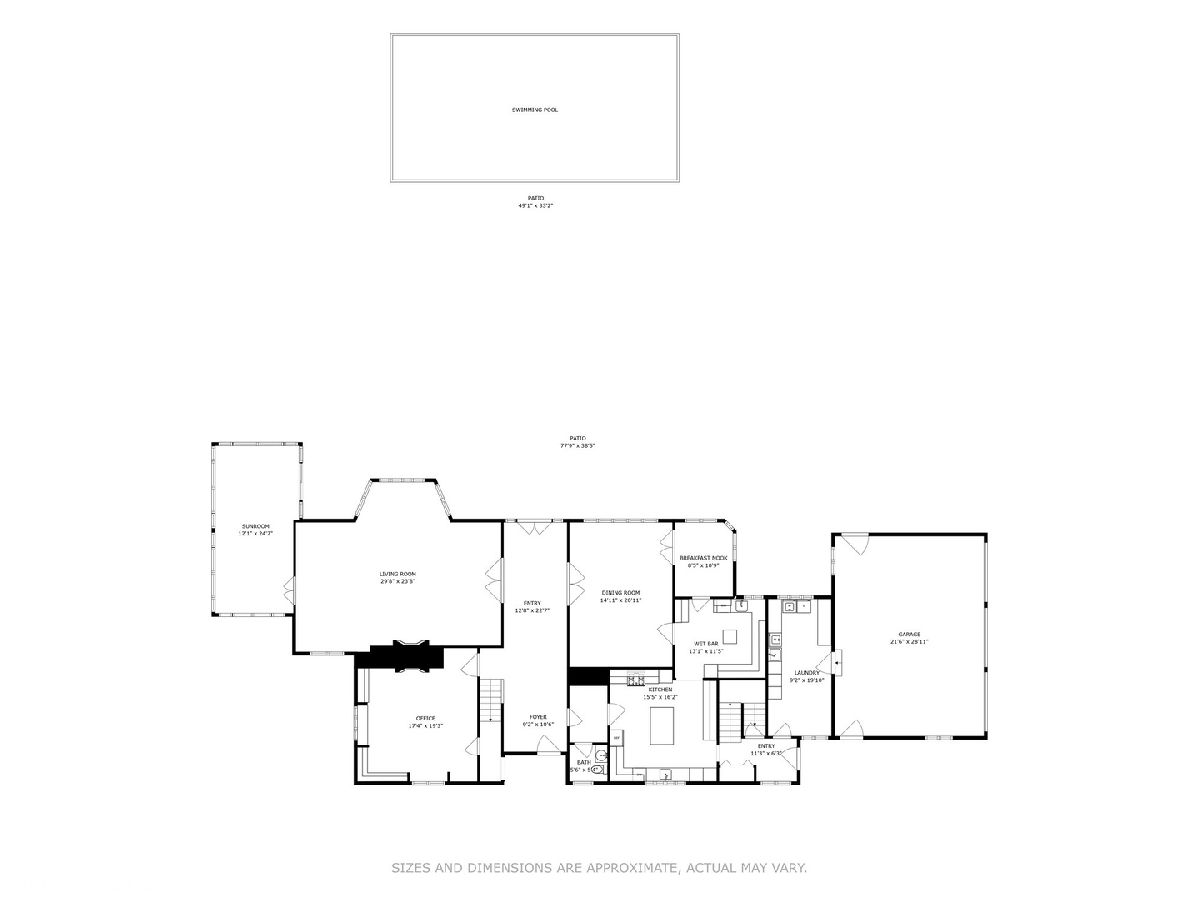
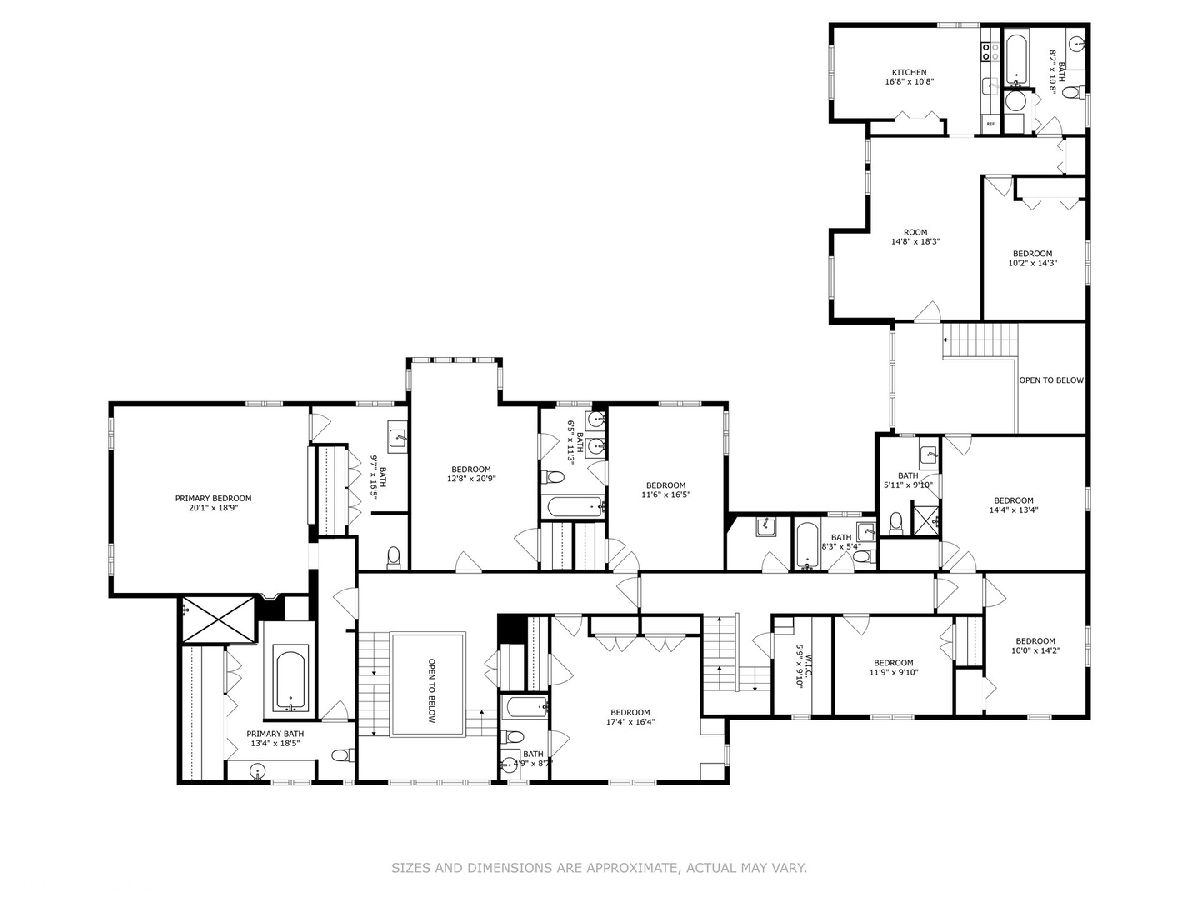
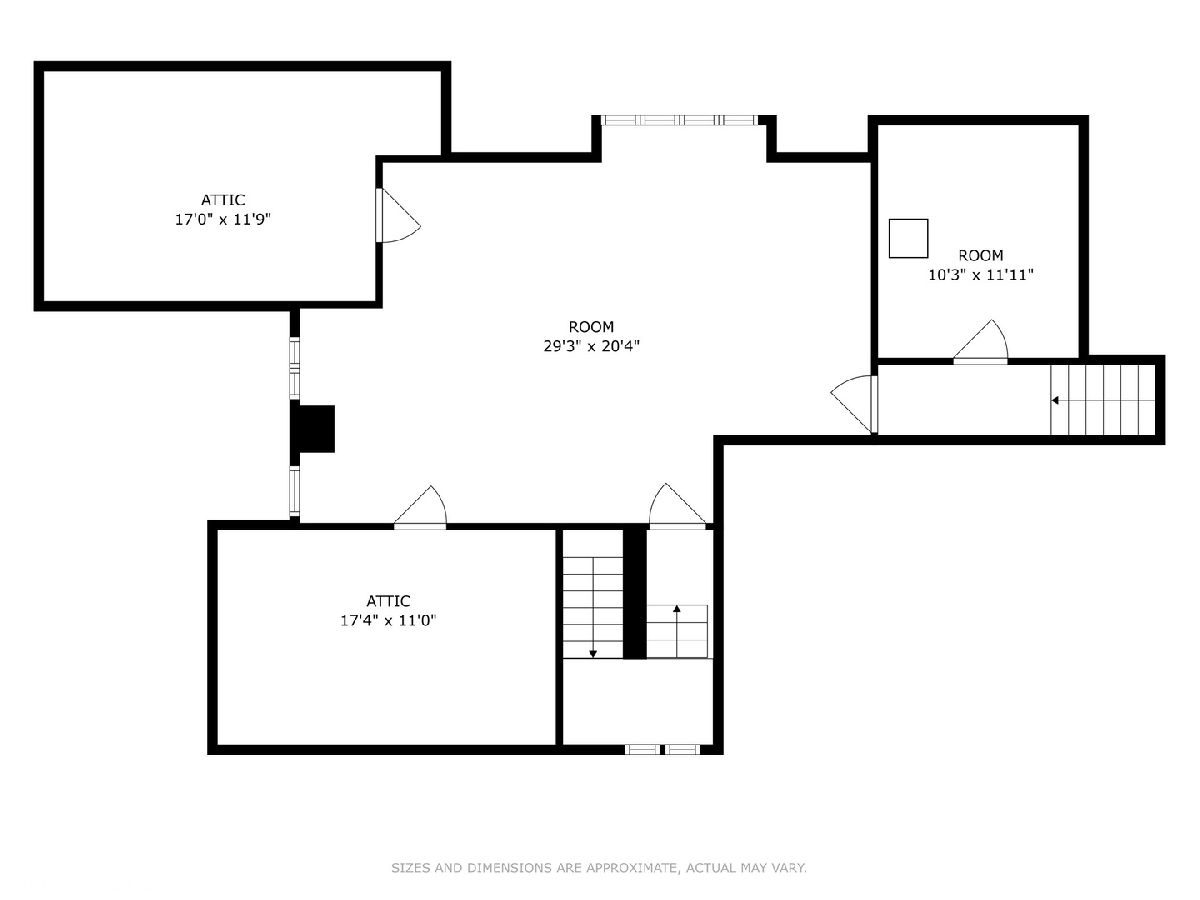
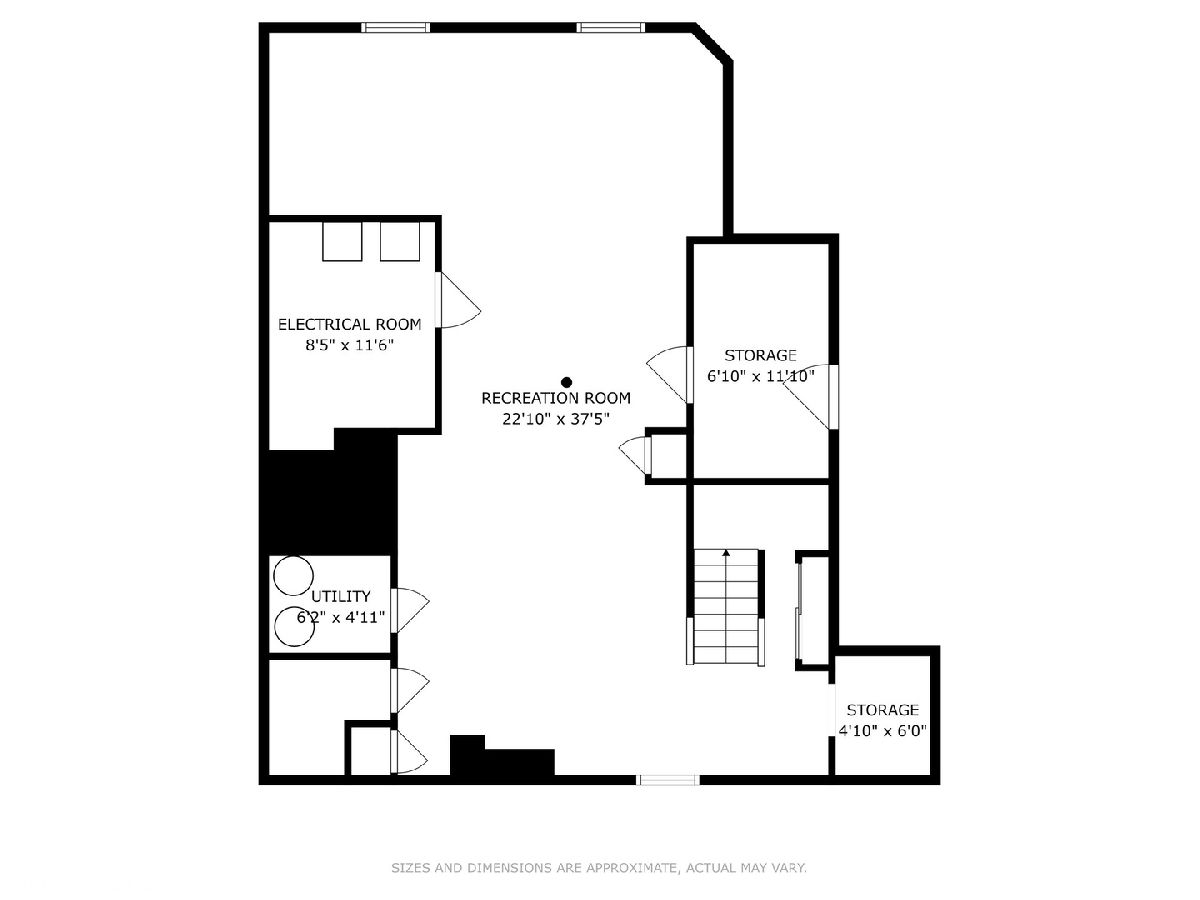
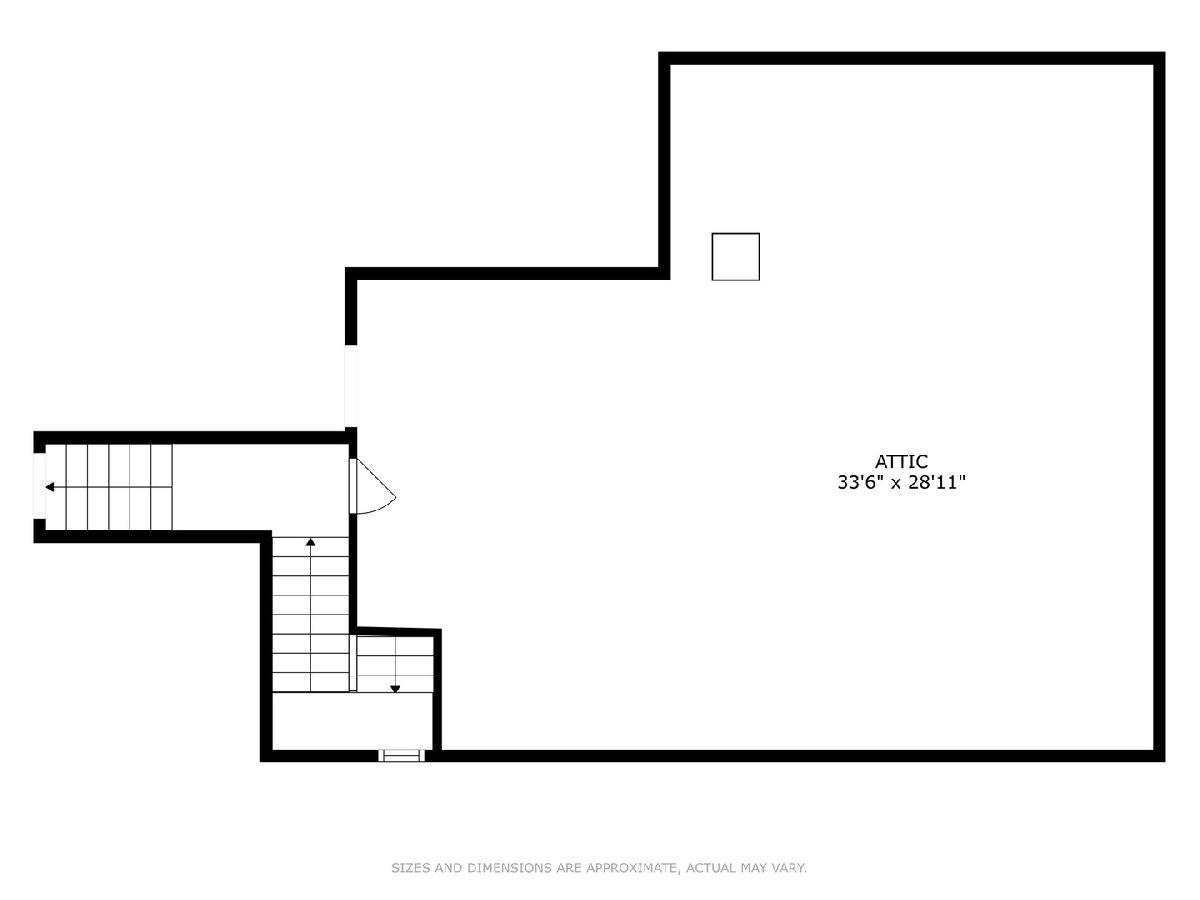
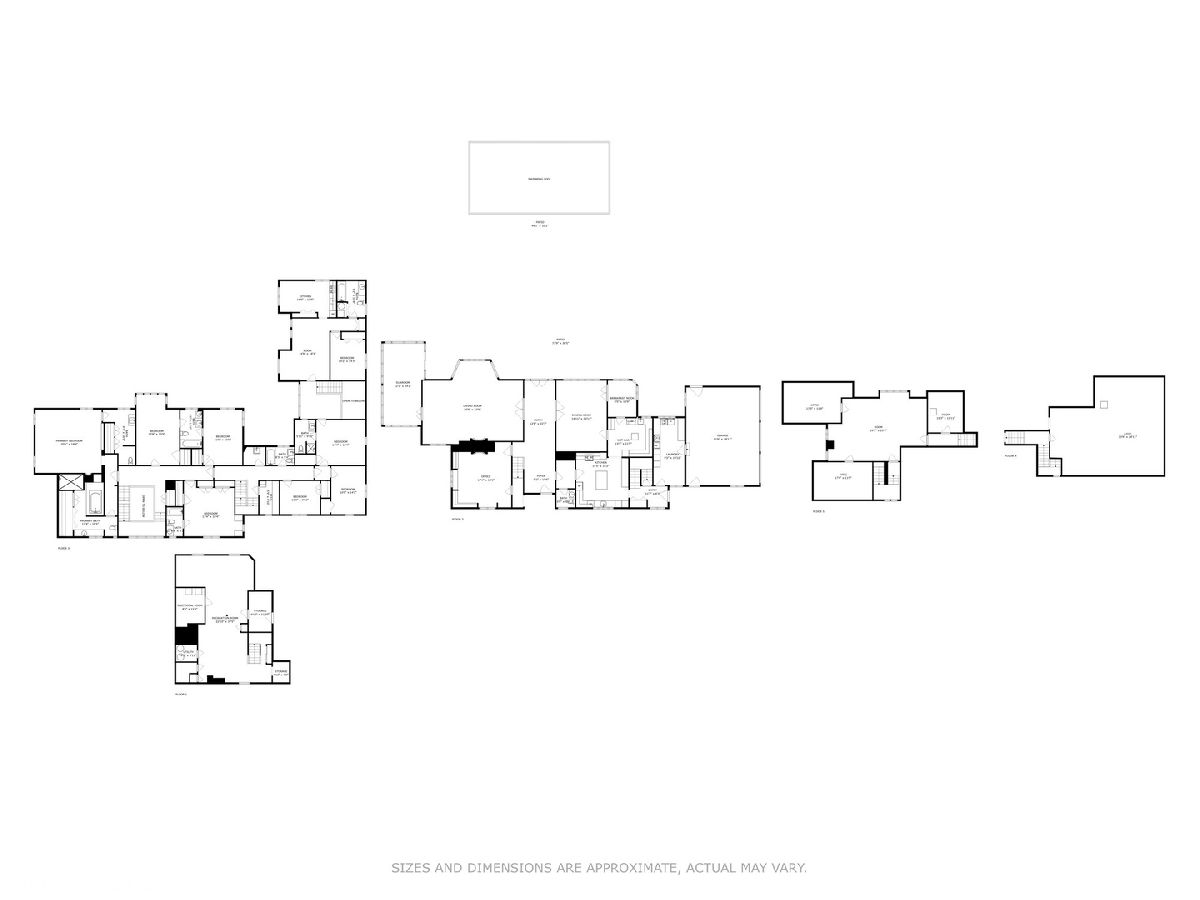
Room Specifics
Total Bedrooms: 8
Bedrooms Above Ground: 8
Bedrooms Below Ground: 0
Dimensions: —
Floor Type: —
Dimensions: —
Floor Type: —
Dimensions: —
Floor Type: —
Dimensions: —
Floor Type: —
Dimensions: —
Floor Type: —
Dimensions: —
Floor Type: —
Dimensions: —
Floor Type: —
Full Bathrooms: 7
Bathroom Amenities: —
Bathroom in Basement: 0
Rooms: —
Basement Description: —
Other Specifics
| 6 | |
| — | |
| — | |
| — | |
| — | |
| 55773 | |
| Finished,Interior Stair | |
| — | |
| — | |
| — | |
| Not in DB | |
| — | |
| — | |
| — | |
| — |
Tax History
| Year | Property Taxes |
|---|---|
| 2025 | $58,661 |
Contact Agent
Nearby Similar Homes
Nearby Sold Comparables
Contact Agent
Listing Provided By
Compass



