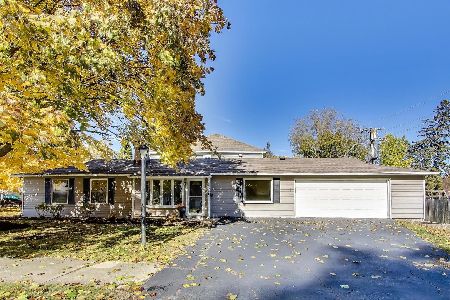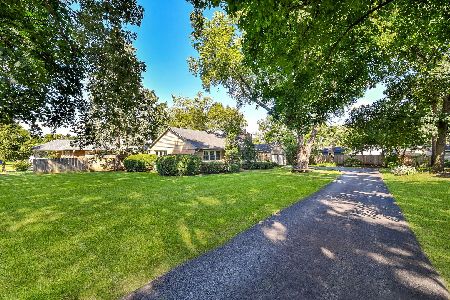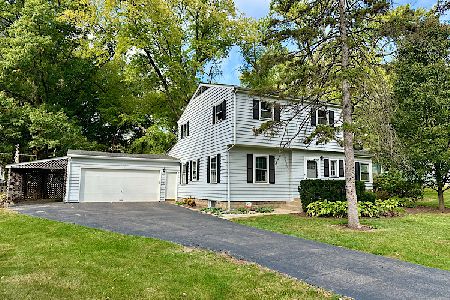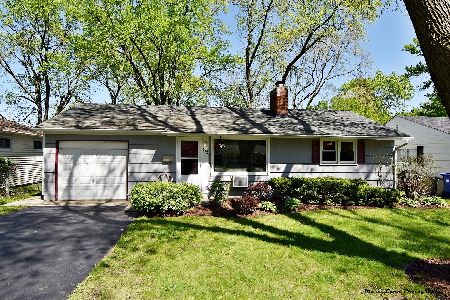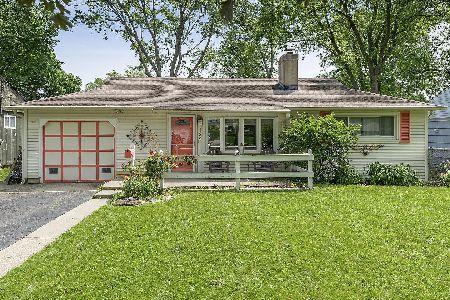119 Dorchester Avenue, Wheaton, Illinois 60187
$375,000
|
For Sale
|
|
| Status: | Contingent |
| Sqft: | 1,656 |
| Cost/Sqft: | $226 |
| Beds: | 3 |
| Baths: | 2 |
| Year Built: | 1950 |
| Property Taxes: | $4,597 |
| Days On Market: | 59 |
| Lot Size: | 0,00 |
Description
This is not like any other ranch expanded from the original model with a large freshly painted family room off the kitchen. Plus a spacious primary bedroom which has a full wall of closets. Top it off with a hard-to-find office freshly painted and new carpet installed during the temporary time off the market. Step inside to the charming living room with an inviting fireplace and hardwood floors. This home is in excellent condition with replaced vinyl clad windows in 2007, a boiler in 2024 which gives clean, quiet heat and full ceramic tiled bathrooms. Cooking will be a breeze in the updated eat-in white kitchen with replaced appliances. The convenient office is perfect if working from home, used as a playroom or workout room. The second bedroom is ensuite with a half bath that has the potential for a shower to be added. The crawl was waterproofed by Perma Seal in 2018 with a warranty. Leaf filter gutter guards were installed in 2021. There is an organized shed for all your outdoor needs. The garage attic has dropdown stairs leading up to a huge wood floored space for extra storage.
Property Specifics
| Single Family | |
| — | |
| — | |
| 1950 | |
| — | |
| — | |
| No | |
| — |
| — | |
| — | |
| — / Not Applicable | |
| — | |
| — | |
| — | |
| 12472740 | |
| 0517303003 |
Nearby Schools
| NAME: | DISTRICT: | DISTANCE: | |
|---|---|---|---|
|
Grade School
Emerson Elementary School |
200 | — | |
|
Middle School
Monroe Middle School |
200 | Not in DB | |
|
High School
Wheaton North High School |
200 | Not in DB | |
Property History
| DATE: | EVENT: | PRICE: | SOURCE: |
|---|---|---|---|
| 2 Nov, 2025 | Under contract | $375,000 | MRED MLS |
| — | Last price change | $385,000 | MRED MLS |
| 15 Sep, 2025 | Listed for sale | $395,000 | MRED MLS |
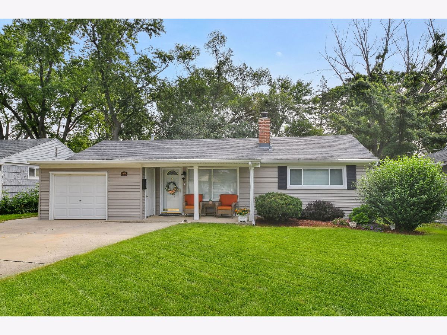
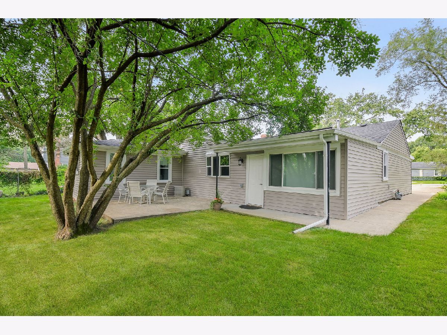
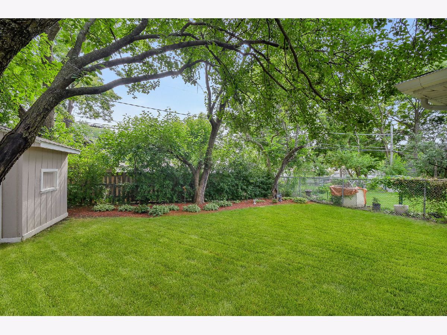
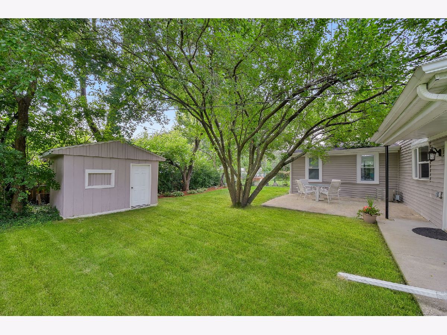
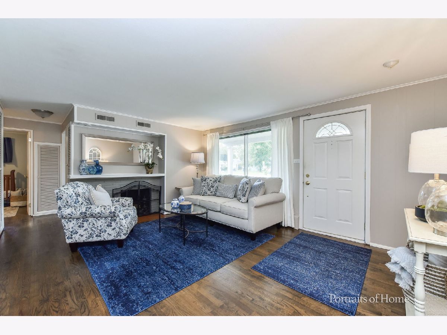
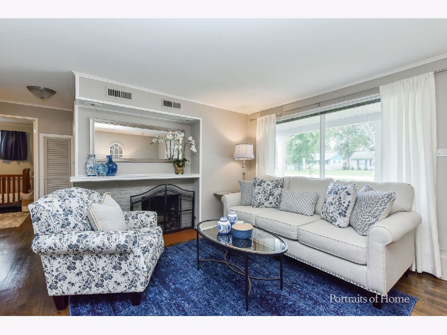
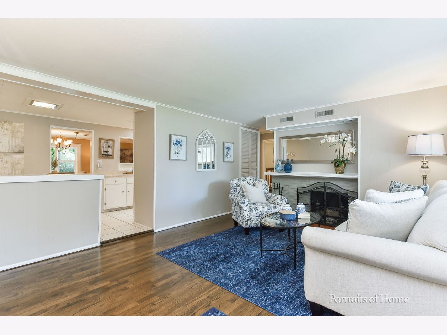
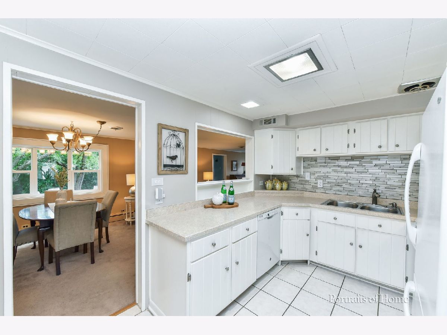
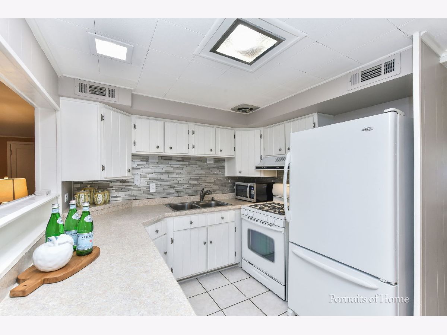
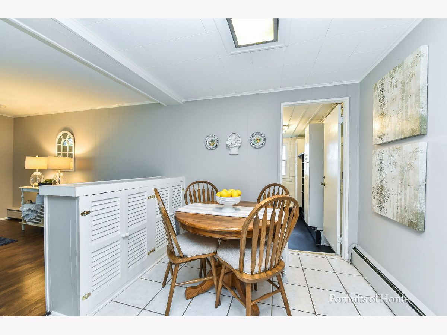
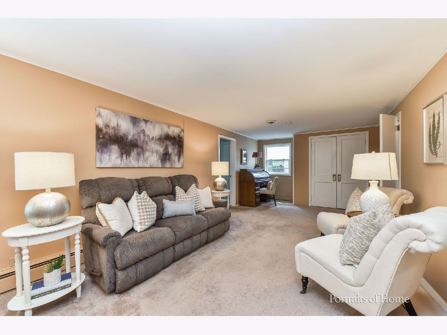
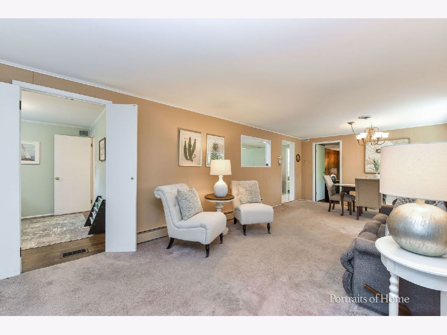
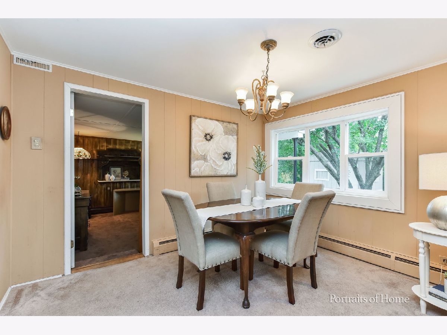
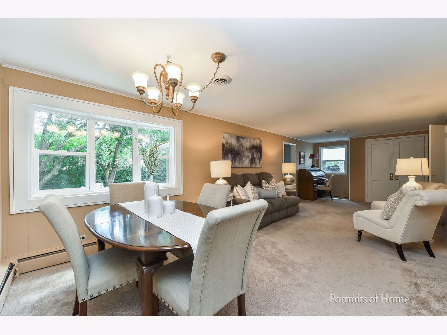
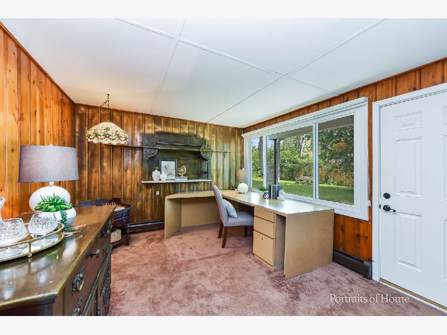
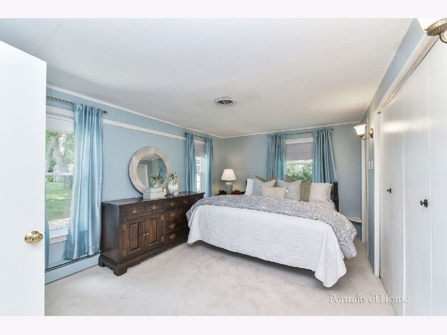
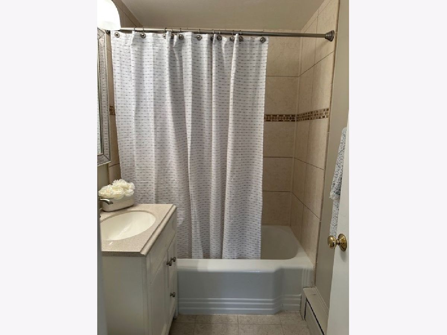
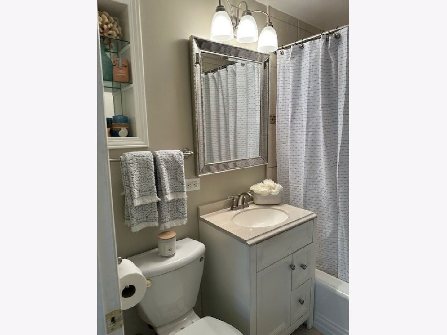
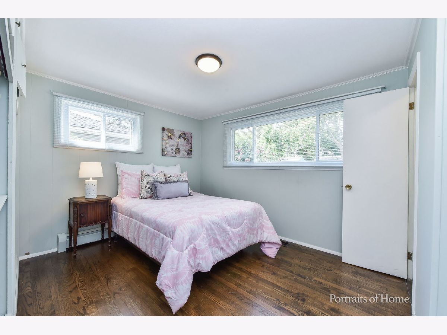
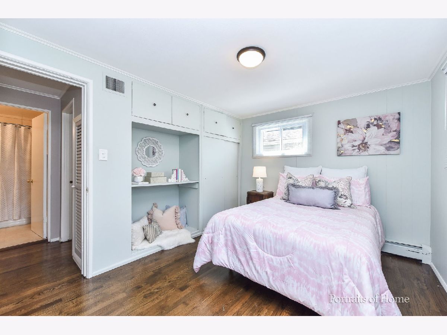
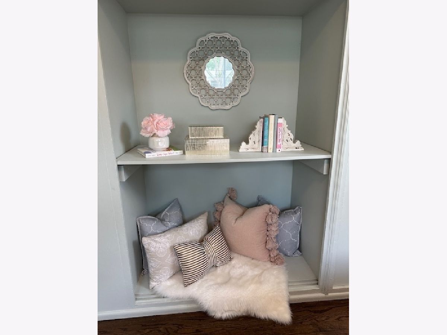
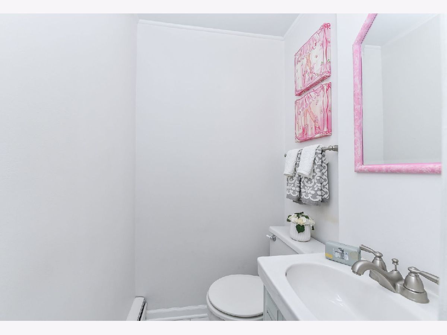
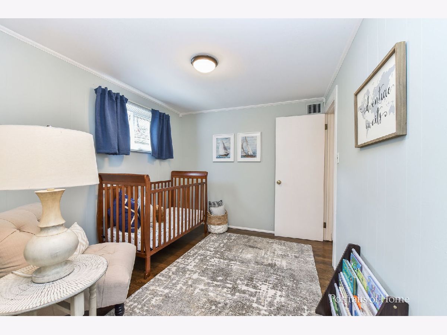
Room Specifics
Total Bedrooms: 3
Bedrooms Above Ground: 3
Bedrooms Below Ground: 0
Dimensions: —
Floor Type: —
Dimensions: —
Floor Type: —
Full Bathrooms: 2
Bathroom Amenities: —
Bathroom in Basement: 0
Rooms: —
Basement Description: —
Other Specifics
| 1 | |
| — | |
| — | |
| — | |
| — | |
| 133x55 | |
| — | |
| — | |
| — | |
| — | |
| Not in DB | |
| — | |
| — | |
| — | |
| — |
Tax History
| Year | Property Taxes |
|---|---|
| 2025 | $4,597 |
Contact Agent
Nearby Similar Homes
Nearby Sold Comparables
Contact Agent
Listing Provided By
Keller Williams Premiere Properties

