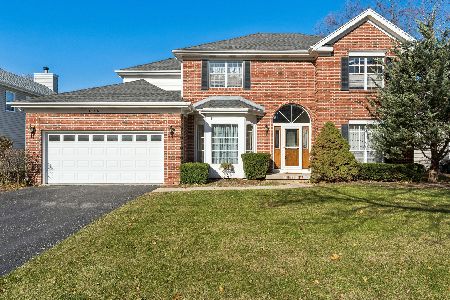1191 Hummingbird Lane, Grayslake, Illinois 60030
$475,000
|
For Sale
|
|
| Status: | Pending |
| Sqft: | 2,202 |
| Cost/Sqft: | $216 |
| Beds: | 4 |
| Baths: | 4 |
| Year Built: | 1991 |
| Property Taxes: | $10,603 |
| Days On Market: | 130 |
| Lot Size: | 0,00 |
Description
Picture perfect on the inside and out, this 4 bedroom Hunter's Ridge colonial home will not disappoint! Welcome home to over 2200 square feet of nothing to do but Move In! Remodeled Kitchen with rich maple cabinets, gorgeous quartz countertops and new stainless steel LG appliances. Hardwood floors throughout the main level flow seamlessly room to room showcasing neutral colors and over 40 dimmable recessed lights. Solid wood doors and FJP (finger jointed pine) baseboards, door casing and trim throughout. Tastefully updated Baths and finished Basement add to the list of perfection. The open and bright Family Room with cozy fireplace looks out to the generous sized yard where you can enjoy the picturesque new landscaping, concrete patio and gazebo. Plenty of storage for your lawn toys in the high quality custom built shed on a concrete slab. New LP Smartside and gutters wrap the exterior of this home. The lofted heated Garage with epoxy floor and new concrete front porch are some of the other quality features of this beauty. New (2024) Air Conditioner and outside condenser. 200 amp electrical service completely redone in 2023 including a whole house surge protector and a 60 amp panel added to the Garage. This home is truly Turnkey and shows the owners' commitment and dedication over the years.
Property Specifics
| Single Family | |
| — | |
| — | |
| 1991 | |
| — | |
| DEVONSHIRE | |
| No | |
| — |
| Lake | |
| Hunters Ridge | |
| 250 / Annual | |
| — | |
| — | |
| — | |
| 12441378 | |
| 06361020340000 |
Nearby Schools
| NAME: | DISTRICT: | DISTANCE: | |
|---|---|---|---|
|
Grade School
Woodland Elementary School |
50 | — | |
|
Middle School
Woodland Middle School |
50 | Not in DB | |
|
High School
Grayslake Central High School |
127 | Not in DB | |
Property History
| DATE: | EVENT: | PRICE: | SOURCE: |
|---|---|---|---|
| 30 Nov, 2011 | Sold | $240,000 | MRED MLS |
| 22 Oct, 2011 | Under contract | $249,000 | MRED MLS |
| — | Last price change | $259,900 | MRED MLS |
| 6 Jun, 2011 | Listed for sale | $269,000 | MRED MLS |
| 17 Sep, 2025 | Under contract | $475,000 | MRED MLS |
| 8 Aug, 2025 | Listed for sale | $475,000 | MRED MLS |































Room Specifics
Total Bedrooms: 4
Bedrooms Above Ground: 4
Bedrooms Below Ground: 0
Dimensions: —
Floor Type: —
Dimensions: —
Floor Type: —
Dimensions: —
Floor Type: —
Full Bathrooms: 4
Bathroom Amenities: Separate Shower,Double Sink
Bathroom in Basement: 1
Rooms: —
Basement Description: —
Other Specifics
| 2 | |
| — | |
| — | |
| — | |
| — | |
| 66 X 141 X 61 X 132 | |
| Unfinished | |
| — | |
| — | |
| — | |
| Not in DB | |
| — | |
| — | |
| — | |
| — |
Tax History
| Year | Property Taxes |
|---|---|
| 2011 | $7,504 |
| 2025 | $10,603 |
Contact Agent
Nearby Similar Homes
Nearby Sold Comparables
Contact Agent
Listing Provided By
Berkshire Hathaway HomeServices Starck Real Estate






