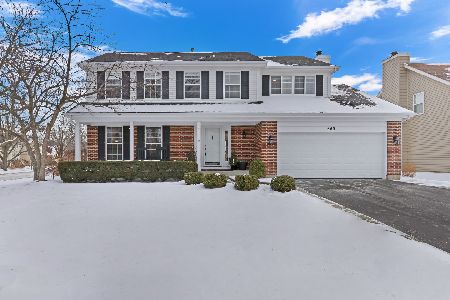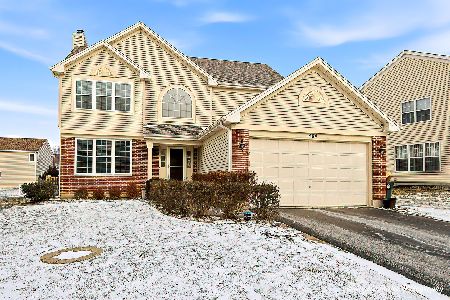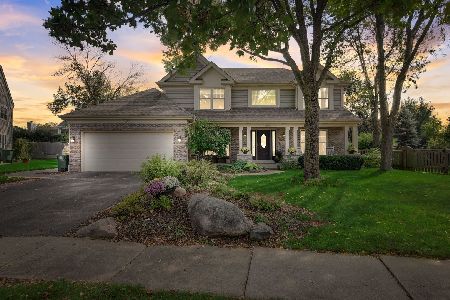1190 Hummingbird Lane, Grayslake, Illinois 60030
$265,000
|
Sold
|
|
| Status: | Closed |
| Sqft: | 2,053 |
| Cost/Sqft: | $142 |
| Beds: | 3 |
| Baths: | 3 |
| Year Built: | 1993 |
| Property Taxes: | $8,896 |
| Days On Market: | 3705 |
| Lot Size: | 0,00 |
Description
Fantastic curb appeal, beautiful front porch and meticulously cared for. Large fenced yard and deck beckon you to enjoy the outdoors. If the weather isn't cooperating there's plenty to do indoors with your large rec room. The Stainless Steel appliances and siding are new, furnace was replaced in 2010, air conditioning replaced in 2014 and water heater in 2015. All this along with great schools, convenient location near shopping and transportation make this home very attractive. Don't hesitate to make this home yours, all the work has been done, you can just move in and enjoy your new home!
Property Specifics
| Single Family | |
| — | |
| Colonial | |
| 1993 | |
| Full | |
| ARDSLEY | |
| No | |
| — |
| Lake | |
| Hunters Ridge | |
| 200 / Annual | |
| Other | |
| Lake Michigan | |
| Public Sewer, Sewer-Storm | |
| 09100521 | |
| 06361090240000 |
Nearby Schools
| NAME: | DISTRICT: | DISTANCE: | |
|---|---|---|---|
|
Grade School
Woodland Elementary School |
50 | — | |
|
Middle School
Woodland Middle School |
50 | Not in DB | |
|
High School
Grayslake Central High School |
127 | Not in DB | |
Property History
| DATE: | EVENT: | PRICE: | SOURCE: |
|---|---|---|---|
| 15 Apr, 2009 | Sold | $259,000 | MRED MLS |
| 3 Mar, 2009 | Under contract | $259,500 | MRED MLS |
| — | Last price change | $267,400 | MRED MLS |
| 26 Jan, 2009 | Listed for sale | $267,400 | MRED MLS |
| 13 Apr, 2016 | Sold | $265,000 | MRED MLS |
| 16 Feb, 2016 | Under contract | $290,875 | MRED MLS |
| — | Last price change | $300,000 | MRED MLS |
| 8 Dec, 2015 | Listed for sale | $300,000 | MRED MLS |
Room Specifics
Total Bedrooms: 3
Bedrooms Above Ground: 3
Bedrooms Below Ground: 0
Dimensions: —
Floor Type: Carpet
Dimensions: —
Floor Type: Carpet
Full Bathrooms: 3
Bathroom Amenities: Double Sink
Bathroom in Basement: 0
Rooms: Breakfast Room,Office,Recreation Room
Basement Description: Finished
Other Specifics
| 2 | |
| Concrete Perimeter | |
| Asphalt | |
| — | |
| — | |
| 77 X 112 | |
| Full | |
| Full | |
| Hardwood Floors, First Floor Laundry | |
| Range, Dishwasher, Refrigerator, Washer, Dryer, Disposal, Stainless Steel Appliance(s) | |
| Not in DB | |
| Sidewalks, Street Lights, Street Paved | |
| — | |
| — | |
| Wood Burning, Attached Fireplace Doors/Screen |
Tax History
| Year | Property Taxes |
|---|---|
| 2009 | $7,324 |
| 2016 | $8,896 |
Contact Agent
Nearby Similar Homes
Nearby Sold Comparables
Contact Agent
Listing Provided By
Baird & Warner







