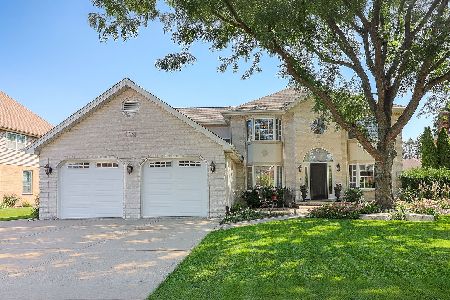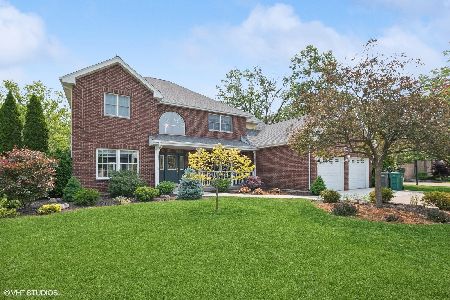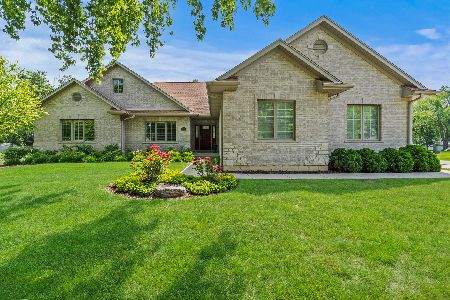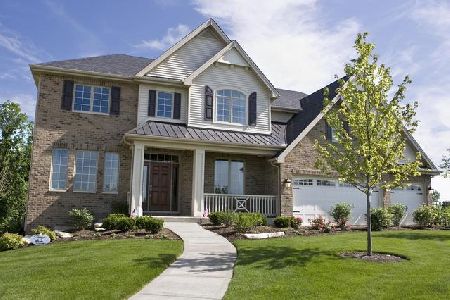1196 Covington Drive, Lemont, Illinois 60439
$639,000
|
For Sale
|
|
| Status: | Contingent |
| Sqft: | 2,581 |
| Cost/Sqft: | $248 |
| Beds: | 3 |
| Baths: | 4 |
| Year Built: | 2001 |
| Property Taxes: | $5,026 |
| Days On Market: | 85 |
| Lot Size: | 0,00 |
Description
Welcome to this stunning Scottsdale Ranch Model of Covington Knolls. Offering over 2,500 square feet of exceptional living space, thoughtfully designed for comfort, versatility, and style! Step inside to be greeted by soaring cathedral ceilings, skylights, and gleaming hardwood floors throughout. The main kitchen features granite countertops, 42" custom cabinetry, and a bright open layout perfect for entertaining. The spacious master suite includes a walk-in closet, luxurious soaker tub, and separate shower for ultimate relaxation. Enjoy cozy evenings in the family room with a wood-burning fireplace, and take advantage of the second full living area with its own kitchen-ideal for related living, guests, or a private in-law arrangement. This unique setup offers two kitchens, two living/family rooms, and an additional bedroom, giving everyone their own space and privacy. Outside, escape to your peaceful backyard oasis featuring a large deck, mature fruit trees, and a beautiful garden. Take in the gorgeous open views with no homes behind you-just privacy and tranquility. This home is a rare find with its flexible layout, upgraded features, and stunning setting. Schedule your private showing today!
Property Specifics
| Single Family | |
| — | |
| — | |
| 2001 | |
| — | |
| — | |
| No | |
| — |
| Cook | |
| — | |
| — / Not Applicable | |
| — | |
| — | |
| — | |
| 12395599 | |
| 22284100180000 |
Nearby Schools
| NAME: | DISTRICT: | DISTANCE: | |
|---|---|---|---|
|
High School
Lemont Twp High School |
210 | Not in DB | |
Property History
| DATE: | EVENT: | PRICE: | SOURCE: |
|---|---|---|---|
| 1 Jul, 2025 | Under contract | $639,000 | MRED MLS |
| — | Last price change | $659,900 | MRED MLS |
| 17 Jun, 2025 | Listed for sale | $659,900 | MRED MLS |




















































Room Specifics
Total Bedrooms: 4
Bedrooms Above Ground: 3
Bedrooms Below Ground: 1
Dimensions: —
Floor Type: —
Dimensions: —
Floor Type: —
Dimensions: —
Floor Type: —
Full Bathrooms: 4
Bathroom Amenities: —
Bathroom in Basement: 1
Rooms: —
Basement Description: —
Other Specifics
| 2.5 | |
| — | |
| — | |
| — | |
| — | |
| 129X79 | |
| — | |
| — | |
| — | |
| — | |
| Not in DB | |
| — | |
| — | |
| — | |
| — |
Tax History
| Year | Property Taxes |
|---|---|
| 2025 | $5,026 |
Contact Agent
Nearby Similar Homes
Nearby Sold Comparables
Contact Agent
Listing Provided By
First Midwest Realty LLC











