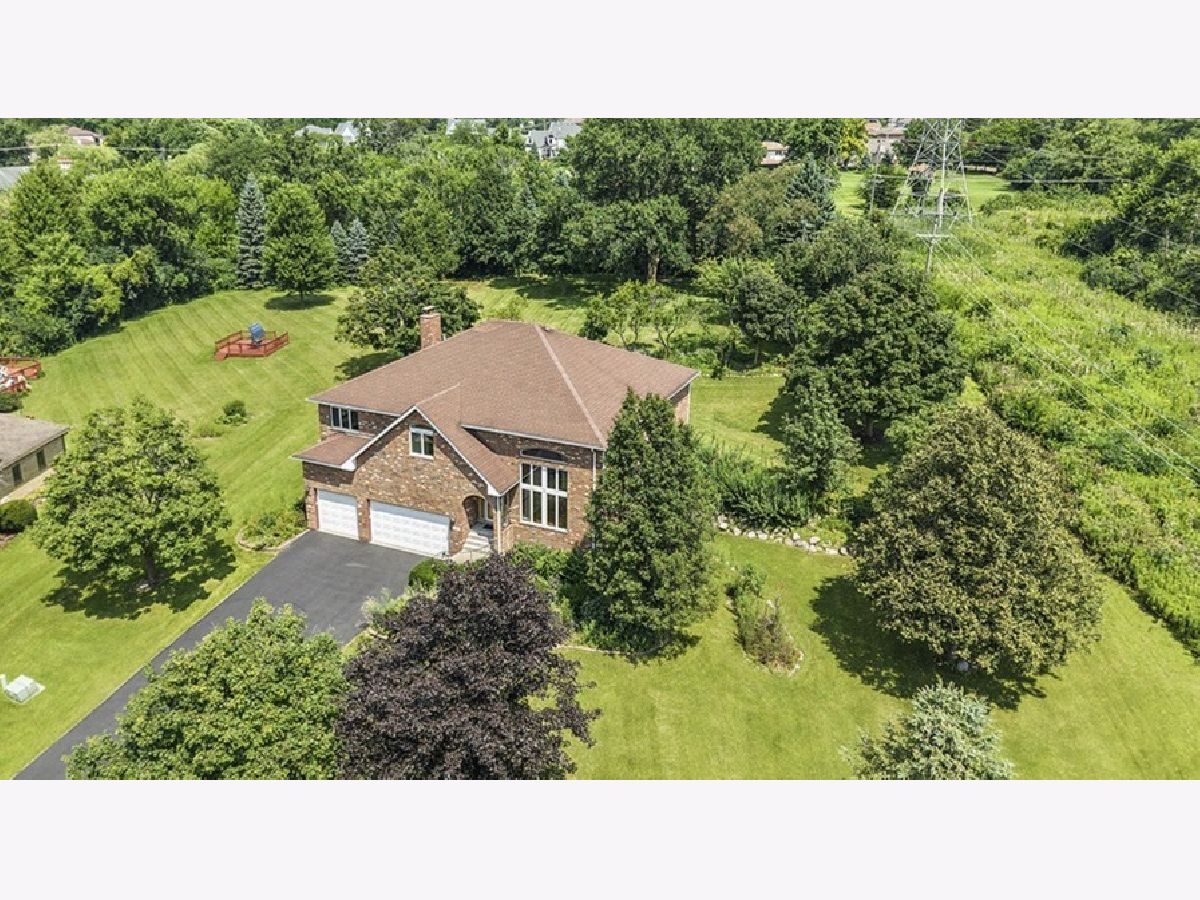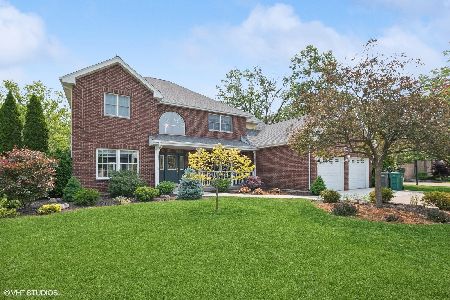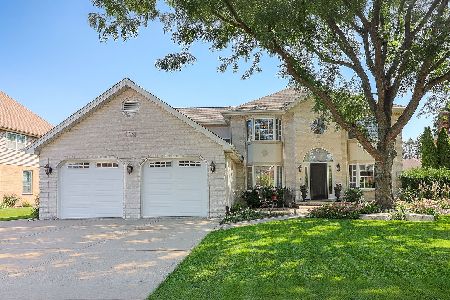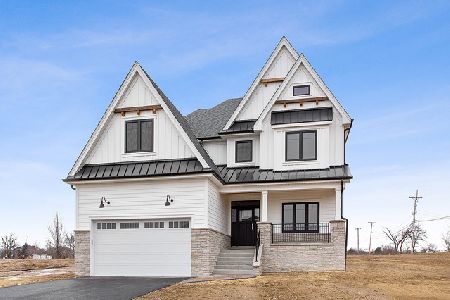12 Woodland Drive, Lemont, Illinois 60439
$675,000
|
For Sale
|
|
| Status: | Price Change |
| Sqft: | 4,560 |
| Cost/Sqft: | $148 |
| Beds: | 5 |
| Baths: | 4 |
| Year Built: | 1993 |
| Property Taxes: | $13,075 |
| Days On Market: | 35 |
| Lot Size: | 1,02 |
Description
Nestled in a cul-de-sac on over 1 ACRE surrounded by mature trees for privacy, this home offers incredible grounds providing a serene setting for relaxation. Exceptional architectural design is highlighted by brick construction. The sprawling floor plan features massive room sizes, perfect for entertaining. The formal living room, with an abundance of windows, allows natural sunlight and flows seamlessly into the dining room, ideal for large gatherings. The spacious kitchen boasts plenty of cabinetry and counter space, complemented by an amazing breakfast room/eat-in area for extra seating and large windows with views of the wooded landscape. The comfortable family room includes a beautiful brick fireplace and a spacious sitting area, with convenient access to the powder bath and laundry area. The second level greets you with an expansive loft area that overlooks the two-story living room. The gigantic master retreat is the ultimate space to unwind, featuring gleaming hardwood flooring, four spacious closets, and a private bathroom with a dual vanity, whirlpool tub, and separate shower. Three additional bedrooms on the second level all have hardwood flooring, ample closet space, and share a full bathroom. The full, WALKOUT lower level offers room for recreation, office space/gaming area, a second kitchen, full bathroom, a workshop/utility room, and plenty of storage. Enjoy the wonderful, secluded grounds and extended deck for your morning coffee. This property is ideal for any discerning buyers seeking an incredibly spacious home in a private setting. Conveniently located, this home is just minutes from shopping, dining, Metra, parks, schools and the Forge outdoor adventure park. Bring all offers!
Property Specifics
| Single Family | |
| — | |
| — | |
| 1993 | |
| — | |
| — | |
| No | |
| 1.02 |
| Cook | |
| Woodland Estates | |
| — / Not Applicable | |
| — | |
| — | |
| — | |
| 12437293 | |
| 22332040060000 |
Nearby Schools
| NAME: | DISTRICT: | DISTANCE: | |
|---|---|---|---|
|
High School
Lemont Twp High School |
210 | Not in DB | |
Property History
| DATE: | EVENT: | PRICE: | SOURCE: |
|---|---|---|---|
| — | Last price change | $695,000 | MRED MLS |
| 6 Aug, 2025 | Listed for sale | $695,000 | MRED MLS |






























Room Specifics
Total Bedrooms: 5
Bedrooms Above Ground: 5
Bedrooms Below Ground: 0
Dimensions: —
Floor Type: —
Dimensions: —
Floor Type: —
Dimensions: —
Floor Type: —
Dimensions: —
Floor Type: —
Full Bathrooms: 4
Bathroom Amenities: Whirlpool,Separate Shower,Double Sink
Bathroom in Basement: 1
Rooms: —
Basement Description: —
Other Specifics
| 3 | |
| — | |
| — | |
| — | |
| — | |
| 168x282x139x310 | |
| Unfinished | |
| — | |
| — | |
| — | |
| Not in DB | |
| — | |
| — | |
| — | |
| — |
Tax History
| Year | Property Taxes |
|---|---|
| — | $13,075 |
Contact Agent
Nearby Similar Homes
Nearby Sold Comparables
Contact Agent
Listing Provided By
Realty Executives Elite









