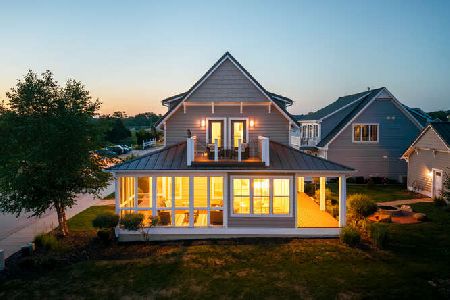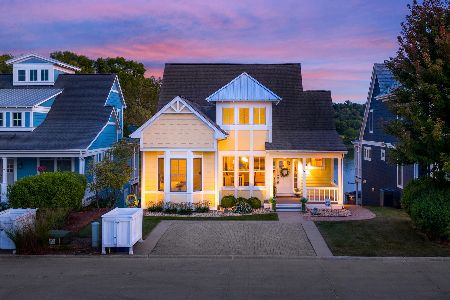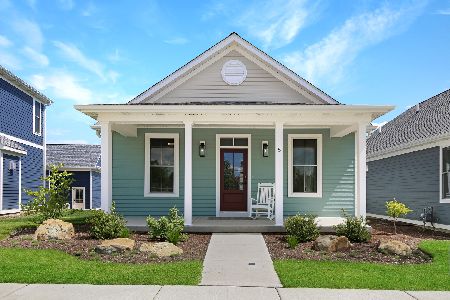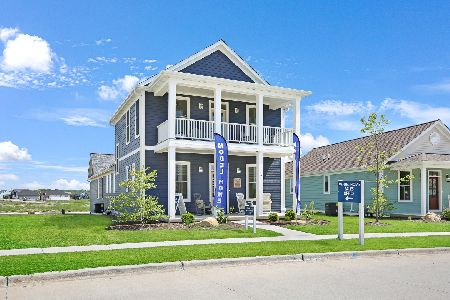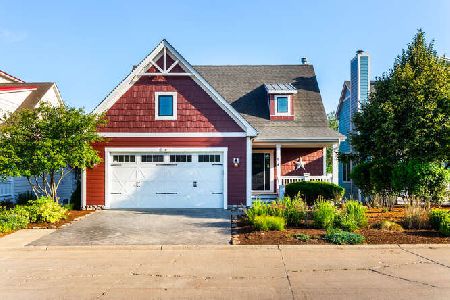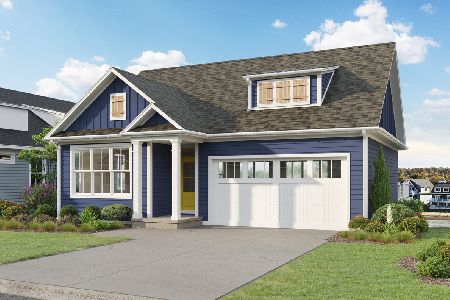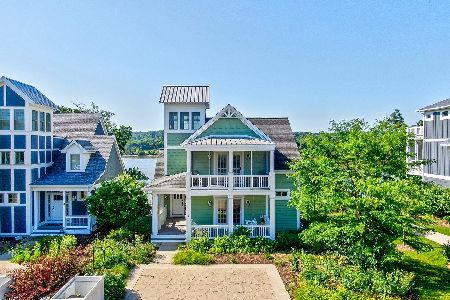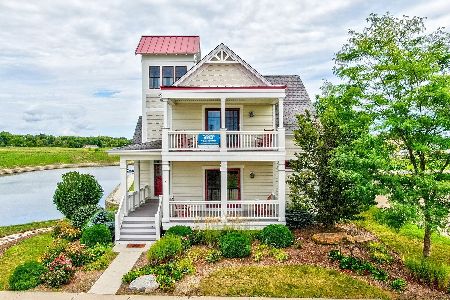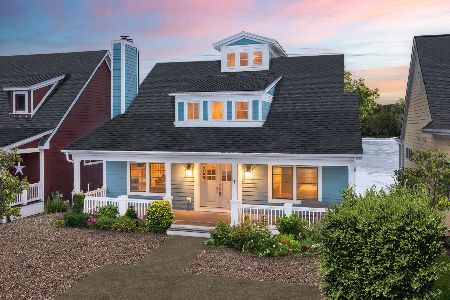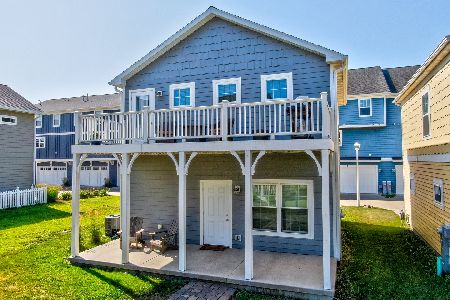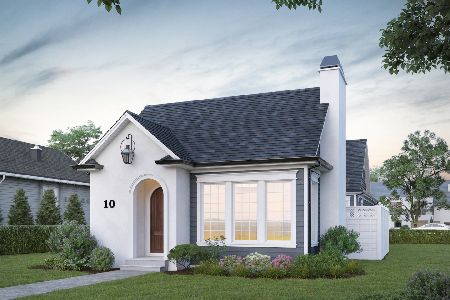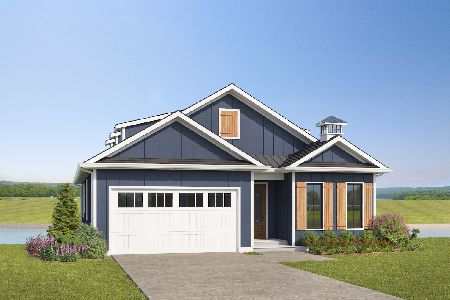12 Redbud Row, Ottawa, Illinois 61350
$409,900
|
For Sale
|
|
| Status: | Active |
| Sqft: | 1,770 |
| Cost/Sqft: | $232 |
| Beds: | 4 |
| Baths: | 2 |
| Year Built: | 2025 |
| Property Taxes: | $1,449 |
| Days On Market: | 16 |
| Lot Size: | 0,00 |
Description
Enjoy the peace of mind that comes with new construction and low-maintenance living in the beautifully designed Norway Home by Finney Homes's Simplified Collection. Built with today's homeowner in mind, this thoughtfully crafted ranch offers the comfort of zero-step entry, a slab foundation, and upgraded materials throughout-all backed by a 1-year builder warranty for added assurance. With 4 bedrooms, 2 bathrooms, and a 2-car attached garage, this home lives large with over 1,750 square feet, 9-foot ceilings, and a vaulted great room that enhances the open, airy feel. The smart single-level layout makes daily living easy, whether you're hosting guests or simply relaxing at home. For true hassle-free living, homeowners have the option to enroll in HOA-provided snow removal and landscape maintenance, allowing you to enjoy your time without the burden of outdoor chores. Nestled in the heart of the resort-style Heritage Harbor community, you'll have access to miles of scenic trails, a full-service marina, on-site dining, events, and year-round outdoor activities that make every day feel like a getaway. Whether you're looking for a weekend retreat or a forever home, the Norway Home delivers comfort, convenience, and connection in one exceptional package.
Property Specifics
| Single Family | |
| — | |
| — | |
| 2025 | |
| — | |
| — | |
| Yes | |
| — |
| — | |
| Heritage Harbor | |
| 189 / Monthly | |
| — | |
| — | |
| — | |
| 12464385 | |
| 1544405005 |
Nearby Schools
| NAME: | DISTRICT: | DISTANCE: | |
|---|---|---|---|
|
Grade School
Rutland Elementary School |
230 | — | |
|
Middle School
Rutland Elementary School |
230 | Not in DB | |
|
High School
Ottawa Township High School |
140 | Not in DB | |
Property History
| DATE: | EVENT: | PRICE: | SOURCE: |
|---|---|---|---|
| 5 Sep, 2025 | Listed for sale | $409,900 | MRED MLS |
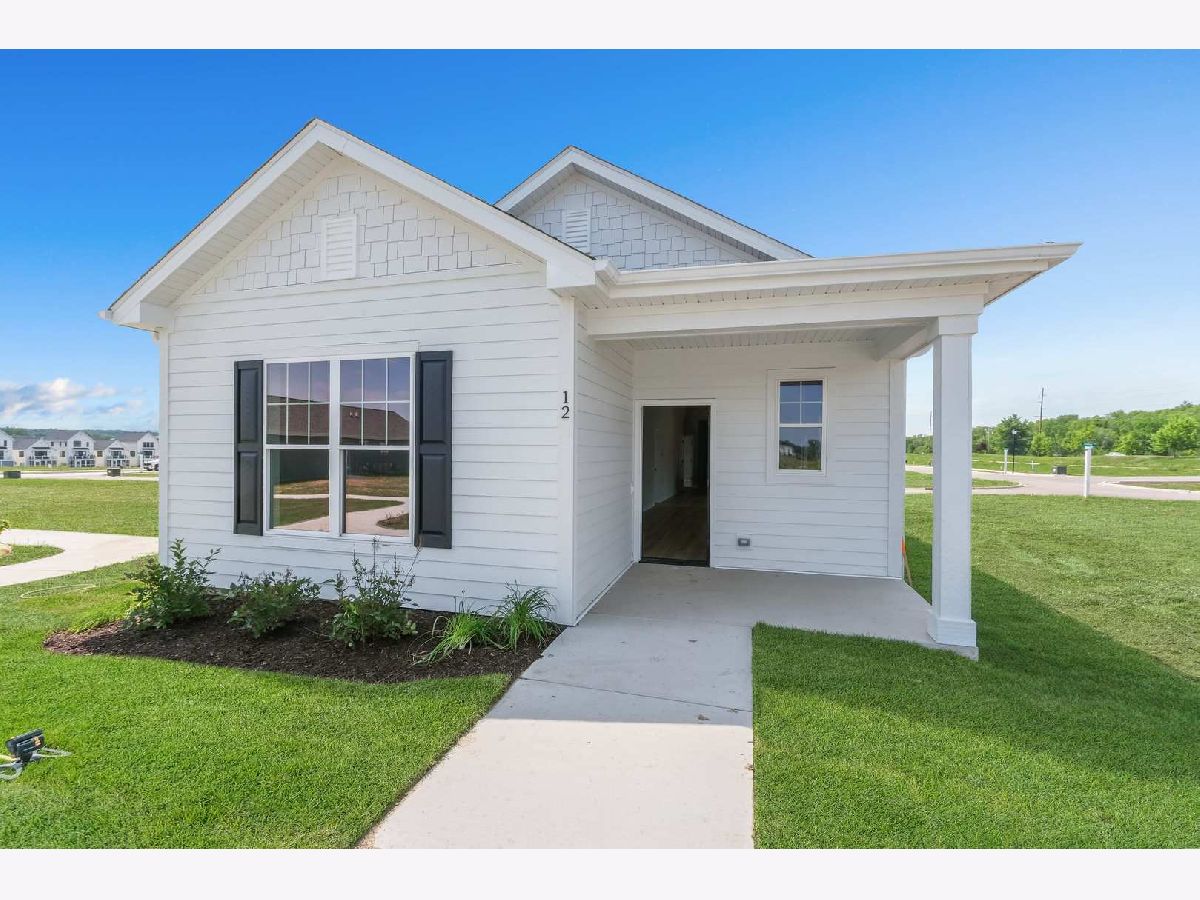






















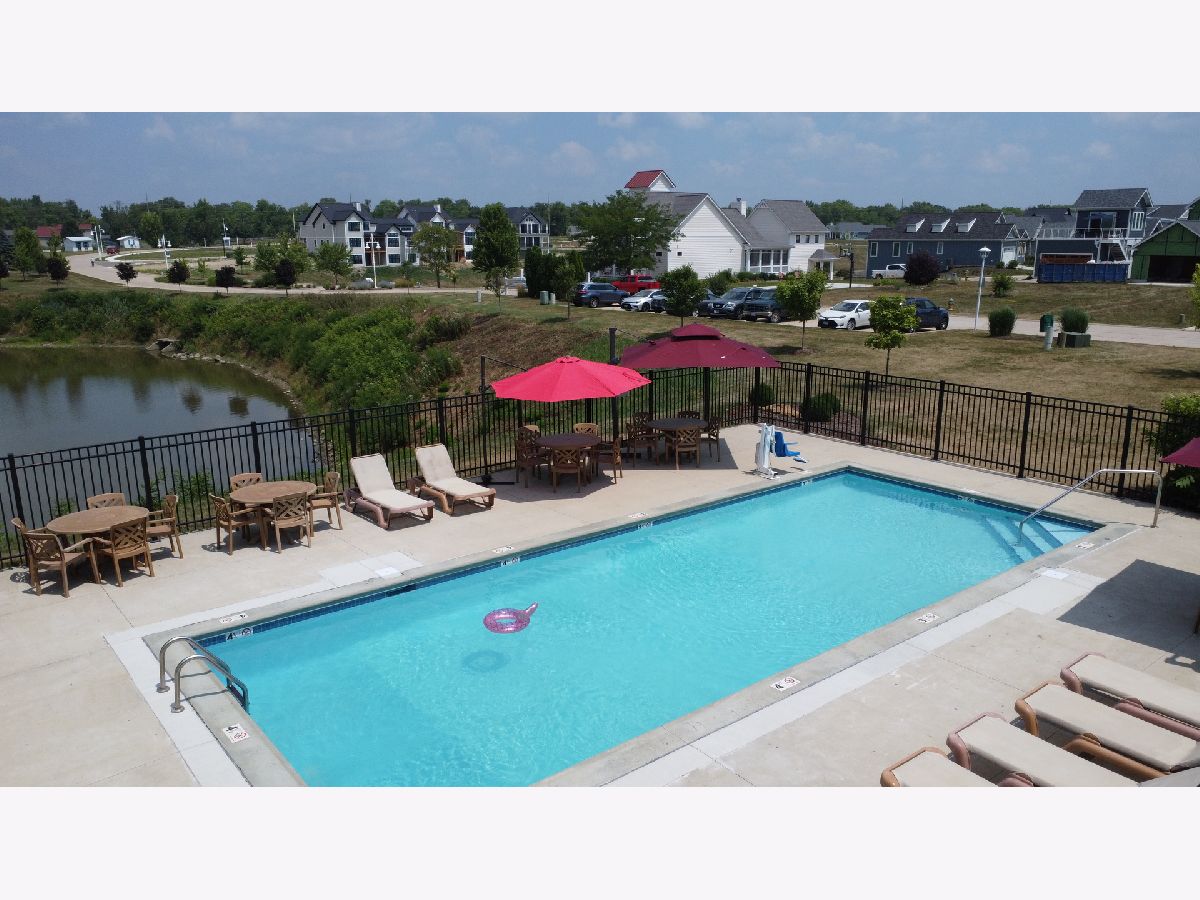



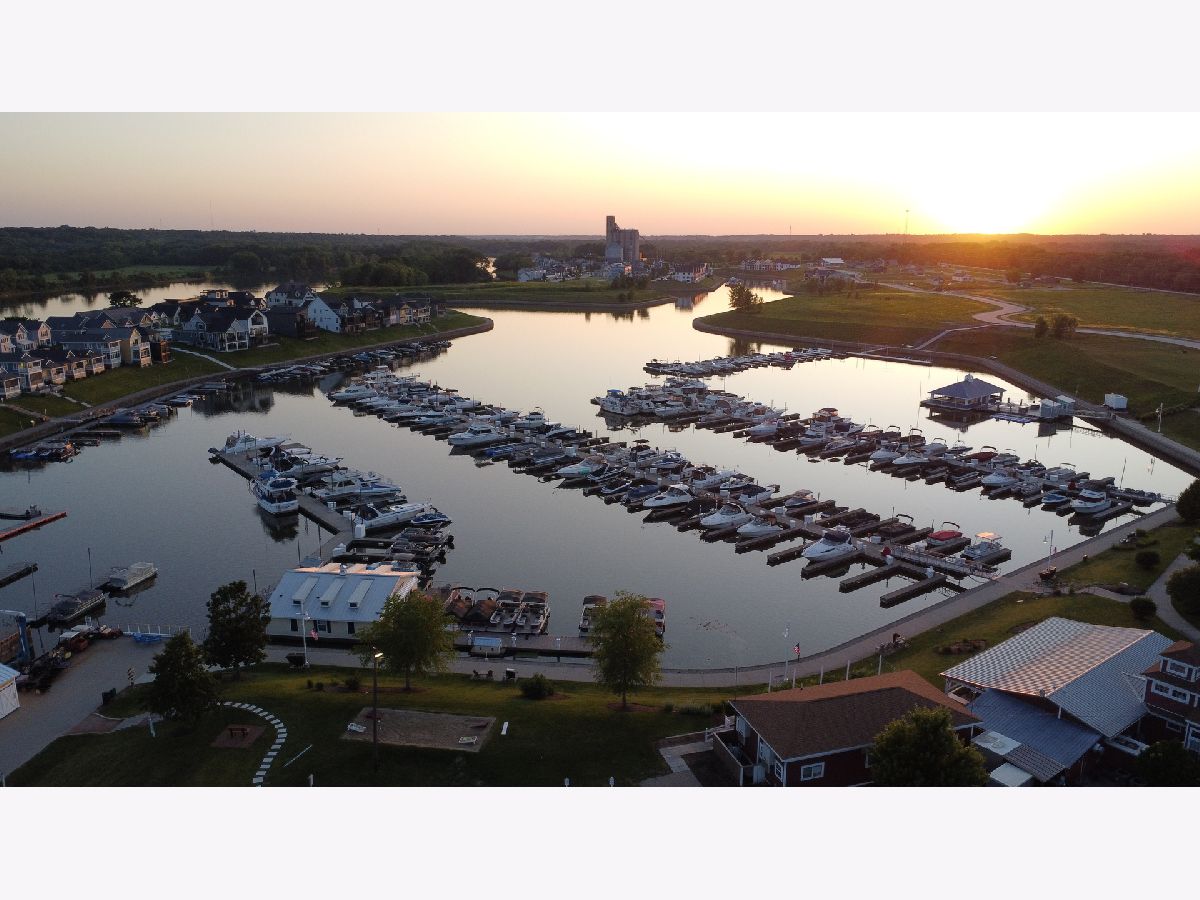
Room Specifics
Total Bedrooms: 4
Bedrooms Above Ground: 4
Bedrooms Below Ground: 0
Dimensions: —
Floor Type: —
Dimensions: —
Floor Type: —
Dimensions: —
Floor Type: —
Full Bathrooms: 2
Bathroom Amenities: —
Bathroom in Basement: 0
Rooms: —
Basement Description: —
Other Specifics
| 2 | |
| — | |
| — | |
| — | |
| — | |
| 104X36X104X36 | |
| — | |
| — | |
| — | |
| — | |
| Not in DB | |
| — | |
| — | |
| — | |
| — |
Tax History
| Year | Property Taxes |
|---|---|
| 2025 | $1,449 |
Contact Agent
Nearby Similar Homes
Nearby Sold Comparables
Contact Agent
Listing Provided By
Heritage Select Realty

