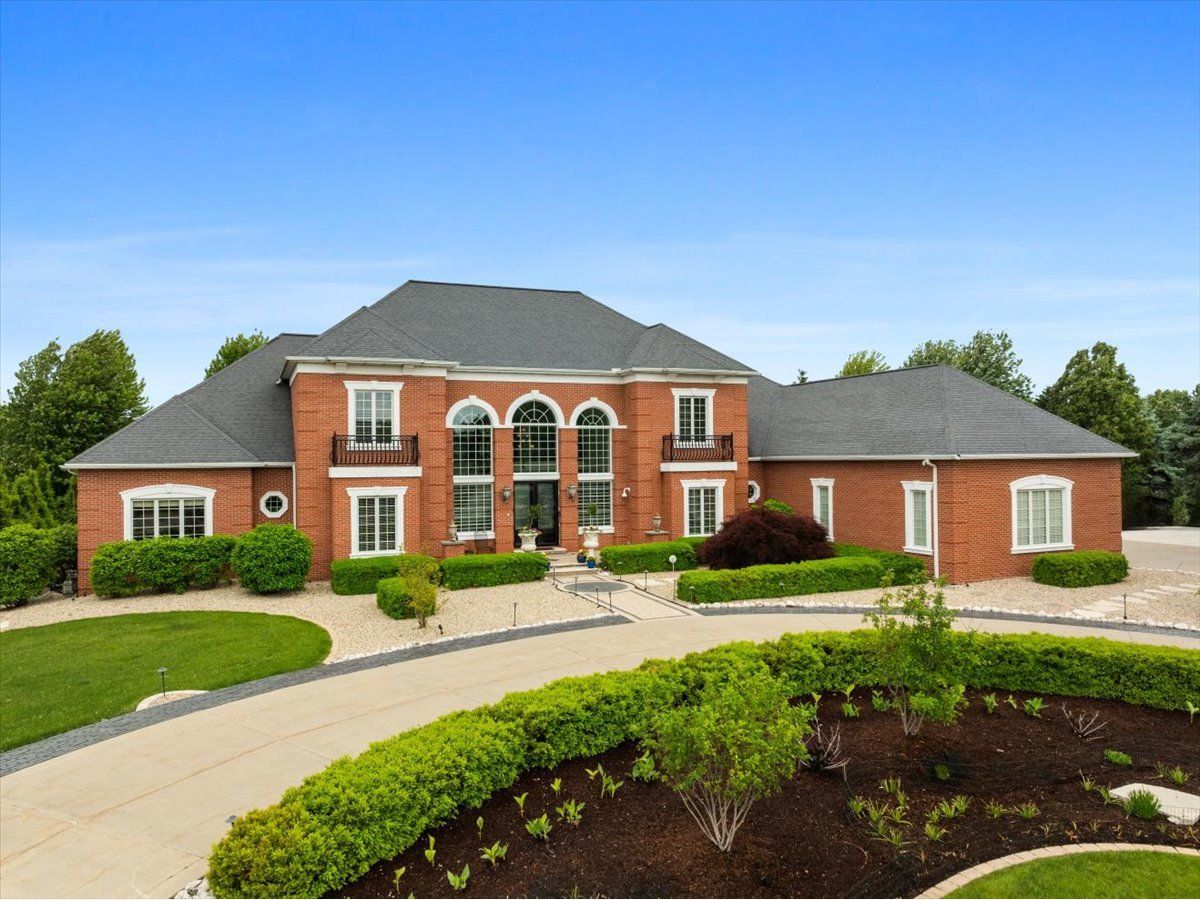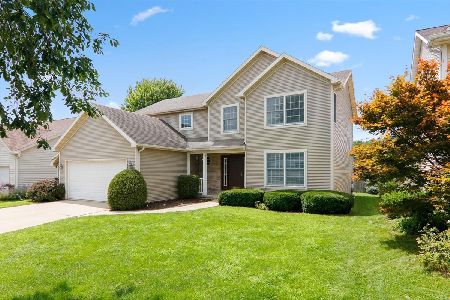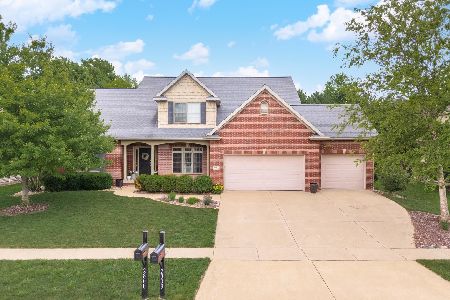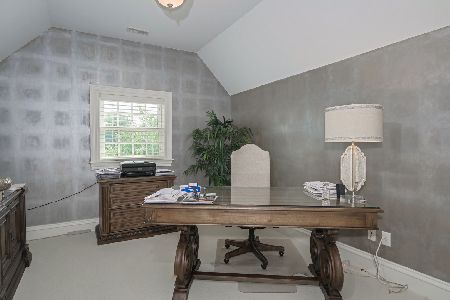12 Worthington Court, Bloomington, Illinois 61704
$1,508,500
|
For Sale
|
|
| Status: | Active |
| Sqft: | 9,514 |
| Cost/Sqft: | $159 |
| Beds: | 5 |
| Baths: | 8 |
| Year Built: | 2009 |
| Property Taxes: | $34,151 |
| Days On Market: | 108 |
| Lot Size: | 0,00 |
Description
Experience refined living on 1.6 acres in the prestigious Hawthorne Acres neighborhood. This meticulously designed estate combines timeless architecture with cutting-edge amenities and nearly $300,000 in recent upgrades. It offers over 9,500 square feet of living space, including more than 3,200 square feet in the fully finished basement. Arrive via a grand circular drive with new concrete and extended pavers for ample parking. Step into a bright, Georgian-inspired foyer featuring a dramatic round staircase and upgraded wrought-iron banister. The expansive two-story great room showcases hand-scraped Asian Walnut Acacia hardwood floors, custom built-ins, and large windows offering serene views of the backyard oasis. The gourmet kitchen is built to impress-highlighted by a Quartzite island, counter-depth Subzero refrigerator, oversized walk-in pantry, and a convenient pot filler. It flows seamlessly into the outdoor living space, which is truly an entertainer's dream. Enjoy a fully equipped outdoor kitchen with a Green Egg grill, rainproof pergola, dedicated gas line, and outdoor heater-ideal for all-season gatherings. Relax by the beautifully maintained, chlorinated pool with new pump and fountains, surrounded by 63 newly planted trees for enhanced privacy. The walkout basement offers resort-style amenities, including a steam shower and a full home theater complete with a popcorn machine and snacks. Upstairs, find four generously sized bedrooms, three full bathrooms with two en-suite and a versatile bonus room. All bedrooms include walk-in closets, with two featuring custom cabinetry. The main level includes a spacious primary suite and a private home office. Additional features include: 2 gas fireplaces, Home gym with newer flooring, New water heater (2025), Reverse osmosis systems in kitchen and basement wet bar, Whole-home water softener, Whole-house generator (2023). Extensive custom cabinetry and storage throughout. A full list of upgrades is available upon request. Don't miss this rare opportunity to own a turnkey luxury home in one of Bloomington's most coveted communities.
Property Specifics
| Single Family | |
| — | |
| — | |
| 2009 | |
| — | |
| — | |
| No | |
| — |
| — | |
| Hawthorne Acres | |
| 375 / Annual | |
| — | |
| — | |
| — | |
| 12366593 | |
| 1530401002 |
Nearby Schools
| NAME: | DISTRICT: | DISTANCE: | |
|---|---|---|---|
|
Grade School
Northpoint Elementary |
5 | — | |
|
Middle School
Kingsley Jr High |
5 | Not in DB | |
|
High School
Normal Community High School |
5 | Not in DB | |
Property History
| DATE: | EVENT: | PRICE: | SOURCE: |
|---|---|---|---|
| 19 Nov, 2009 | Sold | $2,430,748 | MRED MLS |
| 5 Mar, 2009 | Under contract | $2,250,000 | MRED MLS |
| 5 Mar, 2009 | Listed for sale | $2,250,000 | MRED MLS |
| — | Last price change | $1,649,900 | MRED MLS |
| 21 May, 2025 | Listed for sale | $1,749,999 | MRED MLS |
















































Room Specifics
Total Bedrooms: 6
Bedrooms Above Ground: 5
Bedrooms Below Ground: 1
Dimensions: —
Floor Type: —
Dimensions: —
Floor Type: —
Dimensions: —
Floor Type: —
Dimensions: —
Floor Type: —
Dimensions: —
Floor Type: —
Full Bathrooms: 8
Bathroom Amenities: Whirlpool
Bathroom in Basement: 1
Rooms: —
Basement Description: —
Other Specifics
| 4 | |
| — | |
| — | |
| — | |
| — | |
| 115.18 X 264.82 X 300 X 32 | |
| — | |
| — | |
| — | |
| — | |
| Not in DB | |
| — | |
| — | |
| — | |
| — |
Tax History
| Year | Property Taxes |
|---|---|
| 2009 | $4,001 |
| — | $34,151 |
Contact Agent
Nearby Similar Homes
Nearby Sold Comparables
Contact Agent
Listing Provided By
RE/MAX Rising








