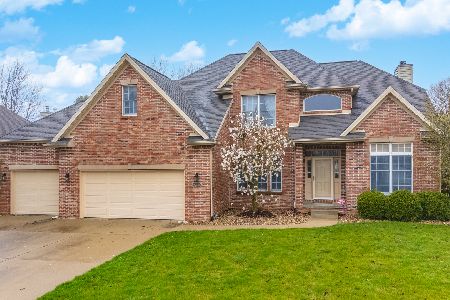3501 Armstrong Drive, Bloomington, Illinois 61704
$330,000
|
Sold
|
|
| Status: | Closed |
| Sqft: | 4,305 |
| Cost/Sqft: | $79 |
| Beds: | 4 |
| Baths: | 4 |
| Year Built: | 2002 |
| Property Taxes: | $9,239 |
| Days On Market: | 2514 |
| Lot Size: | 0,76 |
Description
Custom Built Williamsburg 2 Story on Gorgeous, Private, Pie Shape Lot in ECE ! Brand New Paint, Carpet, Some Lighting Fixtures, Newer Roof, and Quartz Counter's in Kitchen w/Backsplash ! Very Open on the Main Level, Huge Kitchen, Double Oven, Gas Cooktop, All Upgraded Stainless Appliances, Walk in Pantry. Study/Office w/Built Ins on the Main Level. 4 Very Large Bedrooms Upstairs, Finished Lower Level w/Open Family Room and Full Bath ! The Yard is Amazing (Backs up to Hawthorne Acres). This Home won't Last. Central Vac, Security System, Custom Moldings.. This Home is a "TRUE Williamsburg".
Property Specifics
| Single Family | |
| — | |
| Traditional | |
| 2002 | |
| Full | |
| — | |
| No | |
| 0.76 |
| Mc Lean | |
| Eagle Crest East | |
| 0 / Not Applicable | |
| None | |
| Public | |
| Public Sewer | |
| 10302246 | |
| 1530251009 |
Nearby Schools
| NAME: | DISTRICT: | DISTANCE: | |
|---|---|---|---|
|
Grade School
Benjamin Elementary |
5 | — | |
|
Middle School
Evans Jr High |
5 | Not in DB | |
|
High School
Normal Community High School |
5 | Not in DB | |
Property History
| DATE: | EVENT: | PRICE: | SOURCE: |
|---|---|---|---|
| 3 May, 2019 | Sold | $330,000 | MRED MLS |
| 24 Mar, 2019 | Under contract | $339,900 | MRED MLS |
| 8 Mar, 2019 | Listed for sale | $339,900 | MRED MLS |
Room Specifics
Total Bedrooms: 4
Bedrooms Above Ground: 4
Bedrooms Below Ground: 0
Dimensions: —
Floor Type: Carpet
Dimensions: —
Floor Type: Carpet
Dimensions: —
Floor Type: Carpet
Full Bathrooms: 4
Bathroom Amenities: Separate Shower,Double Sink,Garden Tub
Bathroom in Basement: 1
Rooms: Library,Other Room
Basement Description: Finished
Other Specifics
| 3 | |
| Concrete Perimeter | |
| — | |
| Patio | |
| Fenced Yard,Irregular Lot,Landscaped,Mature Trees | |
| 69X130X161X174 | |
| — | |
| Full | |
| Hardwood Floors, First Floor Laundry, Built-in Features, Walk-In Closet(s) | |
| Double Oven, Microwave, Dishwasher, Refrigerator, High End Refrigerator, Washer, Dryer, Disposal, Stainless Steel Appliance(s) | |
| Not in DB | |
| Sidewalks, Street Lights, Street Paved | |
| — | |
| — | |
| Wood Burning, Gas Starter |
Tax History
| Year | Property Taxes |
|---|---|
| 2019 | $9,239 |
Contact Agent
Nearby Similar Homes
Nearby Sold Comparables
Contact Agent
Listing Provided By
Keller Williams Revolution










