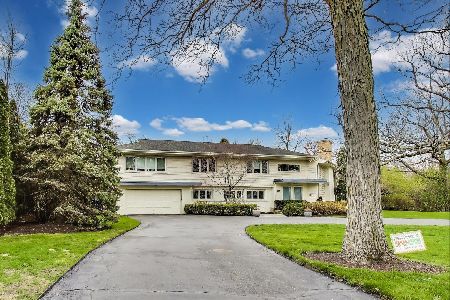1188 Oak Ridge Drive, Glencoe, Illinois 60022
$1,225,000
|
Sold
|
|
| Status: | Closed |
| Sqft: | 5,500 |
| Cost/Sqft: | $236 |
| Beds: | 6 |
| Baths: | 4 |
| Year Built: | 1942 |
| Property Taxes: | $22,641 |
| Days On Market: | 3075 |
| Lot Size: | 0,36 |
Description
Do not miss this beautifull family home available in Skokie Ridge! Recent renovations include a gourmet kitchen complete with Thermador appliances,extra large side by side refrigerator and two refrigerator drawers, limestone countertops, first floor mud/laundry room, second floor laundry and expansive master suite boasting a large walk in closet and a stunning master bath with heated floors. With 6 bedrooms upstairs front and back staircases, this home is ideal for family living. Perfect for entertaining, the beautifully landscaped yard and magnificent pool complete the relaxed charm this stately home has to offer. Close to town, Botanic Gardens, Metra and more. This is a true gem!
Property Specifics
| Single Family | |
| — | |
| — | |
| 1942 | |
| Partial | |
| — | |
| No | |
| 0.36 |
| Cook | |
| — | |
| 0 / Not Applicable | |
| None | |
| Lake Michigan | |
| Public Sewer | |
| 09722402 | |
| 04014010350000 |
Nearby Schools
| NAME: | DISTRICT: | DISTANCE: | |
|---|---|---|---|
|
Grade School
South Elementary School |
35 | — | |
|
Middle School
Central School |
35 | Not in DB | |
|
High School
New Trier Twp H.s. Northfield/wi |
203 | Not in DB | |
Property History
| DATE: | EVENT: | PRICE: | SOURCE: |
|---|---|---|---|
| 26 Jan, 2018 | Sold | $1,225,000 | MRED MLS |
| 7 Nov, 2017 | Under contract | $1,299,000 | MRED MLS |
| 15 Aug, 2017 | Listed for sale | $1,299,000 | MRED MLS |
| 29 Jul, 2024 | Sold | $1,350,000 | MRED MLS |
| 30 Jun, 2024 | Under contract | $1,395,000 | MRED MLS |
| 26 Jun, 2024 | Listed for sale | $1,395,000 | MRED MLS |
Room Specifics
Total Bedrooms: 6
Bedrooms Above Ground: 6
Bedrooms Below Ground: 0
Dimensions: —
Floor Type: Carpet
Dimensions: —
Floor Type: Carpet
Dimensions: —
Floor Type: Carpet
Dimensions: —
Floor Type: —
Dimensions: —
Floor Type: —
Full Bathrooms: 4
Bathroom Amenities: Separate Shower,Double Sink
Bathroom in Basement: 0
Rooms: Bedroom 5,Bedroom 6,Den,Recreation Room,Mud Room
Basement Description: Partially Finished
Other Specifics
| 2 | |
| — | |
| Asphalt | |
| In Ground Pool | |
| — | |
| 125X144X87X116 | |
| — | |
| Full | |
| Hardwood Floors, Heated Floors, First Floor Laundry, Second Floor Laundry | |
| Double Oven, Range, Microwave, Dishwasher, High End Refrigerator, Washer, Dryer, Disposal, Stainless Steel Appliance(s) | |
| Not in DB | |
| Pool, Street Lights, Street Paved | |
| — | |
| — | |
| — |
Tax History
| Year | Property Taxes |
|---|---|
| 2018 | $22,641 |
| 2024 | $29,908 |
Contact Agent
Nearby Similar Homes
Nearby Sold Comparables
Contact Agent
Listing Provided By
@properties











