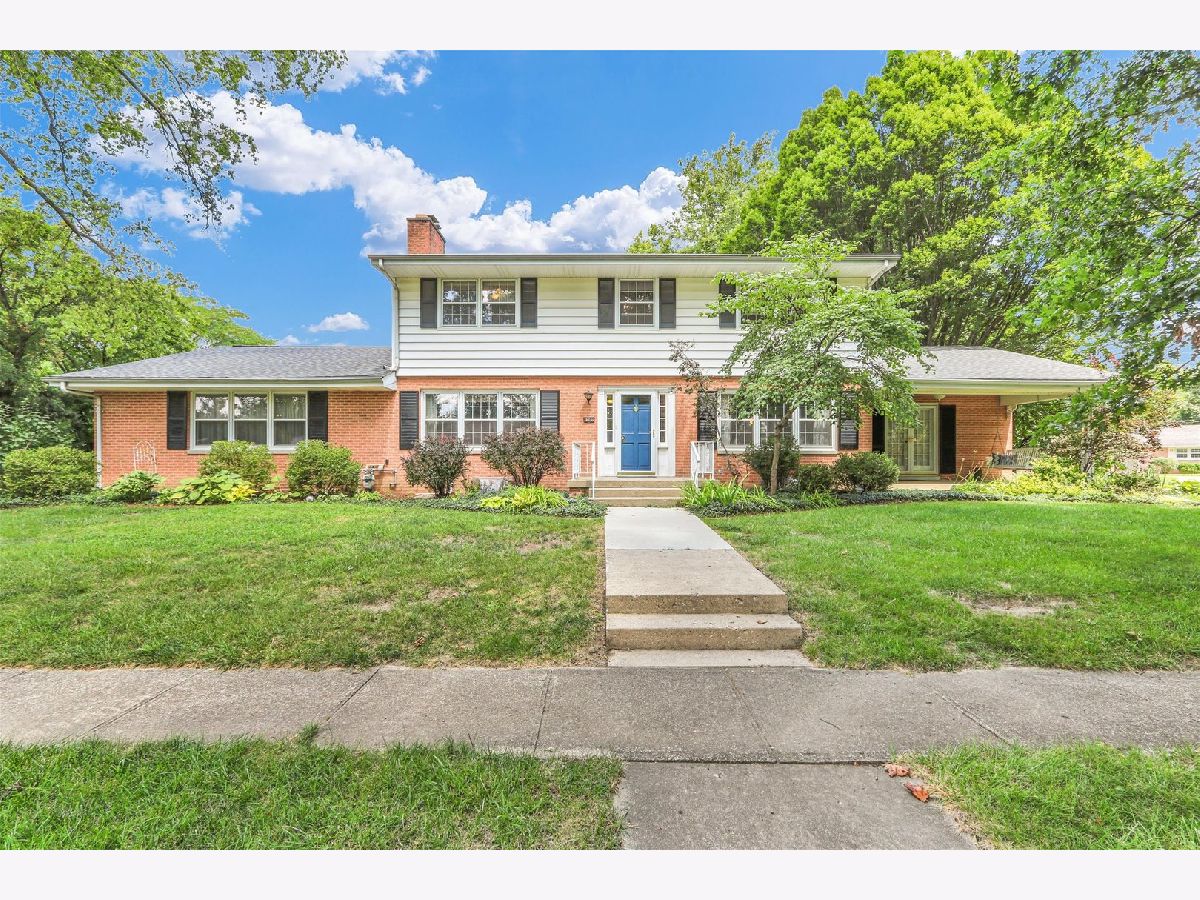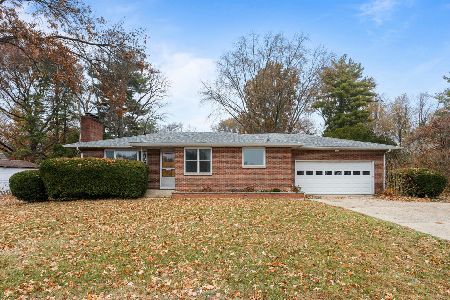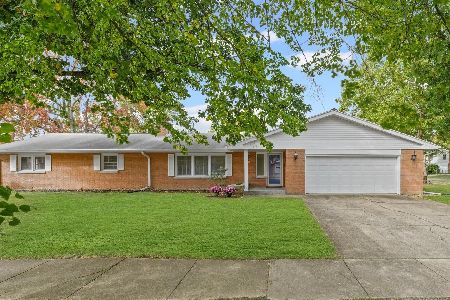1202 Foothill Drive, Champaign, Illinois 61821
$365,000
|
For Sale
|
|
| Status: | Pending |
| Sqft: | 3,302 |
| Cost/Sqft: | $111 |
| Beds: | 4 |
| Baths: | 4 |
| Year Built: | 1960 |
| Property Taxes: | $9,095 |
| Days On Market: | 184 |
| Lot Size: | 0,38 |
Description
Immerse yourself in this well-maintained Wisegarver built 4-bedroom home with 2 full and 2 half baths. It's situated on a large desirable corner lot with mature trees and plantings. The spacious rooms are perfect for giving everyone one their own space. There is a large living room that has French doors to the brick patio, a separate dining room that is ideal for entertaining and an open kitchen with tons of storage and works space. The cozy family room has built-in bookshelves and French doors to go to the front patio. This is a great place to relax in the morning or at night. Enjoy hardwood floors throughout, and step outside to a delightful brick patio, perfect for outdoor gatherings. The private office boasts a built-in desk and storage solutions for your work-from-home needs. Discover the bonus room with special lighting for watching all your favorite shows or movies. Plus, it offers endless possibilities-whether for recreation or relaxation. The workshop area is perfect for DIY enthusiasts, and a safe room ensures peace of mind during those spring storms. This move-in ready home combines comfort, style, and safety-make it yours today! All of the kitchen appliances stay along with the 5-year-old washer and dryer. The roof was redone in 2017, HVAC was redone in 2012, the water heater was new in 2024, and the Sure-Dry waterproofing system was done in 1999.
Property Specifics
| Single Family | |
| — | |
| — | |
| 1960 | |
| — | |
| — | |
| No | |
| 0.38 |
| Champaign | |
| Lincolnshire | |
| — / Not Applicable | |
| — | |
| — | |
| — | |
| 12424287 | |
| 452023204017 |
Nearby Schools
| NAME: | DISTRICT: | DISTANCE: | |
|---|---|---|---|
|
Grade School
Champaign Elementary School |
4 | — | |
|
Middle School
Champaign/middle Call Unit 4 351 |
4 | Not in DB | |
|
High School
Central High School |
4 | Not in DB | |
Property History
| DATE: | EVENT: | PRICE: | SOURCE: |
|---|---|---|---|
| 21 Dec, 2025 | Under contract | $365,000 | MRED MLS |
| — | Last price change | $375,000 | MRED MLS |
| 4 Aug, 2025 | Listed for sale | $430,000 | MRED MLS |





















































Room Specifics
Total Bedrooms: 4
Bedrooms Above Ground: 4
Bedrooms Below Ground: 0
Dimensions: —
Floor Type: —
Dimensions: —
Floor Type: —
Dimensions: —
Floor Type: —
Full Bathrooms: 4
Bathroom Amenities: —
Bathroom in Basement: 0
Rooms: —
Basement Description: —
Other Specifics
| 2 | |
| — | |
| — | |
| — | |
| — | |
| 169X42X42X108X87X75 | |
| — | |
| — | |
| — | |
| — | |
| Not in DB | |
| — | |
| — | |
| — | |
| — |
Tax History
| Year | Property Taxes |
|---|---|
| 2025 | $9,095 |
Contact Agent
Nearby Similar Homes
Nearby Sold Comparables
Contact Agent
Listing Provided By
Coldwell Banker R.E. Group










