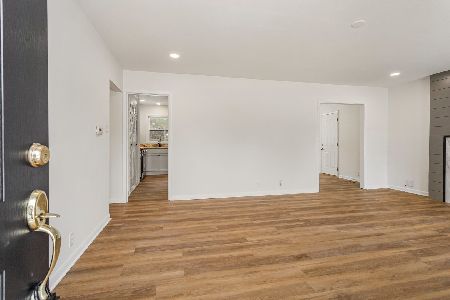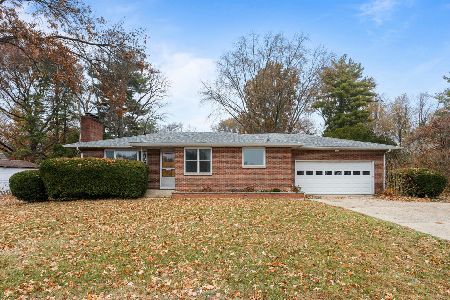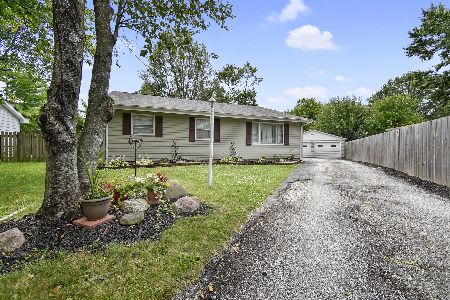7 Mcdonald Court, Champaign, Illinois 61821
$259,900
|
For Sale
|
|
| Status: | Active |
| Sqft: | 1,600 |
| Cost/Sqft: | $162 |
| Beds: | 3 |
| Baths: | 2 |
| Year Built: | 1965 |
| Property Taxes: | $4,930 |
| Days On Market: | 112 |
| Lot Size: | 0,26 |
Description
Welcome to 7 McDonald Court, a one-story ranch home tucked away in Devonshire Subdivision. 3 bedrooms plus office/nook, and two full bathrooms that have been recently remodeled. There are two main living areas: the formal living room in the front of the house that has a newer picture window, high-end flooring, and luxury window treatments (top-down, bottom-up shades). Off the kitchen, there is a large breakfast bar that overlooks a family room perfect for entertaining. The family room has parquet flooring and a new Pella sliding door with a hidden retractable screen leading out to the covered canopy back patio. There is also a nice laundry/mud room that is off the back of the house that includes a dog door, utility sink, large pantry, and another door leading to the fenced back yard. The large fenced back yard has a new garden shed, a large concrete patio, a rain barrel, and a large cloth awning for shade and comfort. The home has many updates, including: a new high-efficiency Trane furnace and AC in 2018, a new water heater (with recirculating pump for bathrooms) in 2019, a new dishwasher in 2018, a new refrigerator in 2019, new high-end flooring in 2014, new Pella sliding door with retractable screen leading to covered canopy on back porch, new front walk way/patio and landscaping 2013, new garage door 2009 and gutter guards. Two (dual) sewer lines have been maintained and have a cleanout valve. This home is move-in ready and waiting for you.
Property Specifics
| Single Family | |
| — | |
| — | |
| 1965 | |
| — | |
| — | |
| No | |
| 0.26 |
| Champaign | |
| — | |
| 0 / Not Applicable | |
| — | |
| — | |
| — | |
| 12495045 | |
| 452023426006 |
Nearby Schools
| NAME: | DISTRICT: | DISTANCE: | |
|---|---|---|---|
|
Grade School
Unit 4 Of Choice |
4 | — | |
|
Middle School
Champaign/middle Call Unit 4 351 |
4 | Not in DB | |
|
High School
Central High School |
4 | Not in DB | |
Property History
| DATE: | EVENT: | PRICE: | SOURCE: |
|---|---|---|---|
| — | Last price change | $263,900 | MRED MLS |
| 15 Oct, 2025 | Listed for sale | $269,900 | MRED MLS |
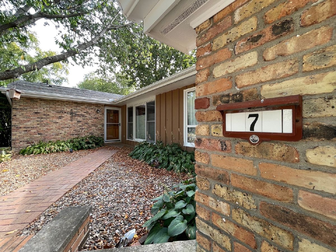
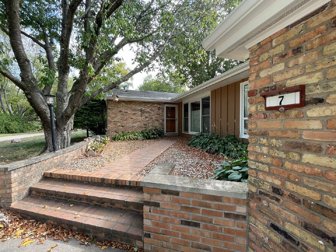
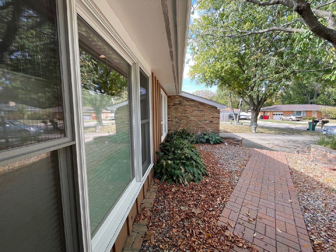
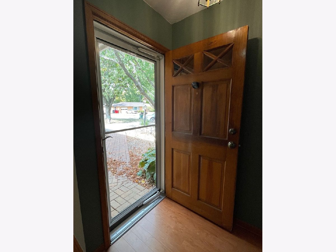
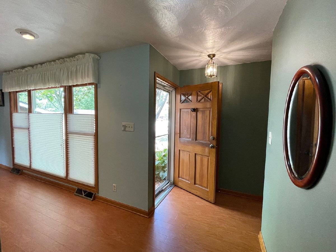
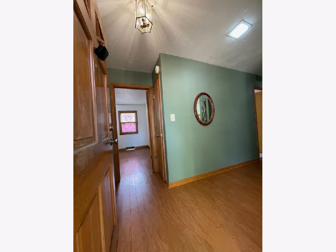
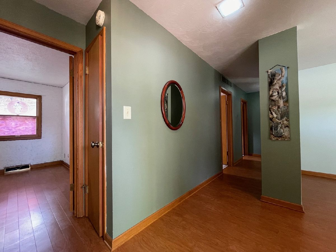
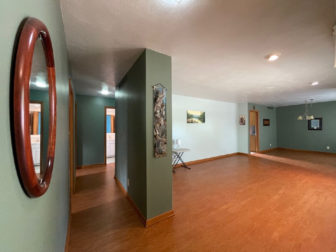
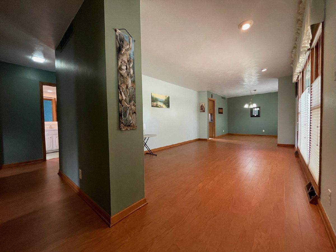
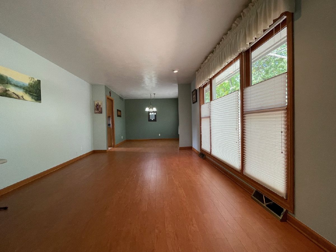
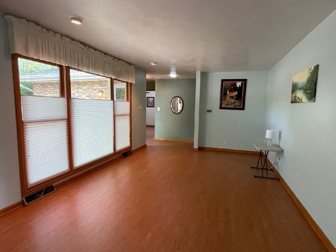
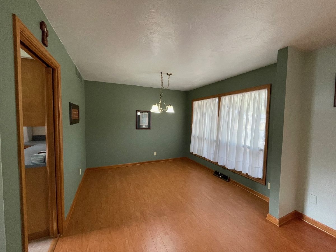
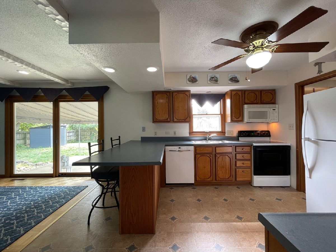
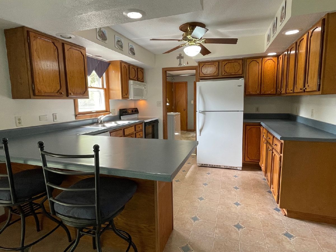
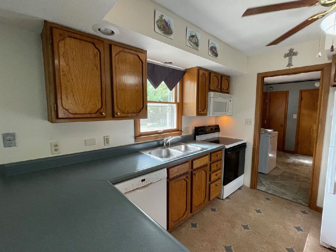
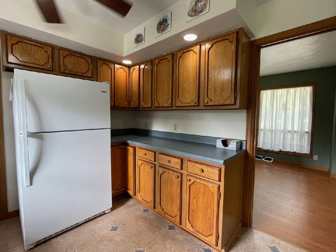
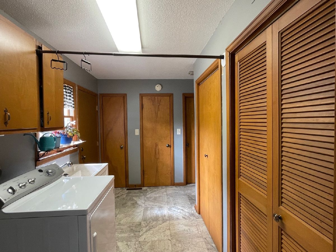
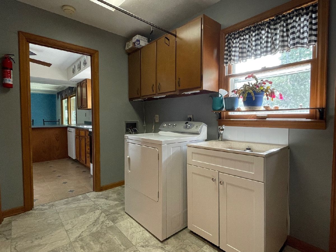
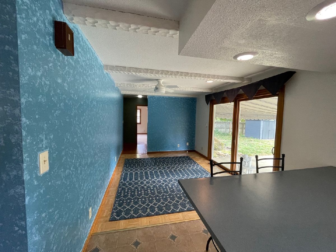
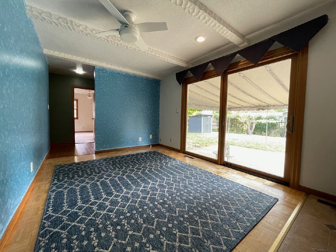
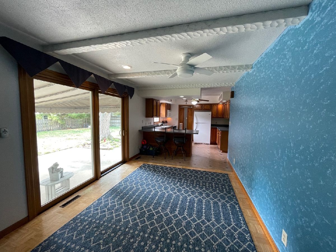
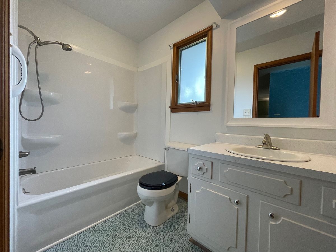
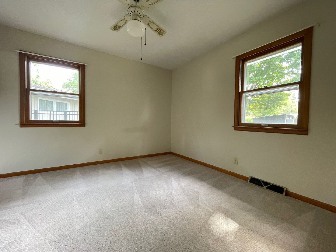
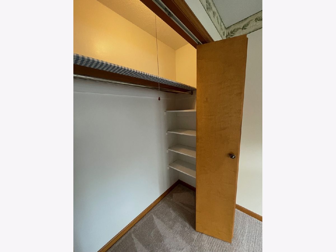
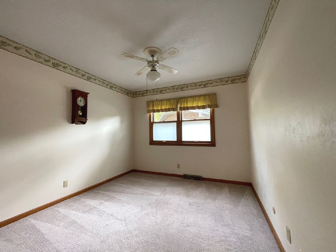
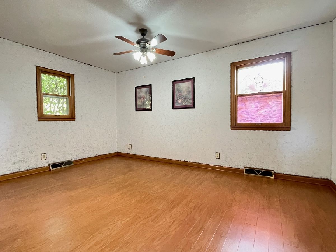
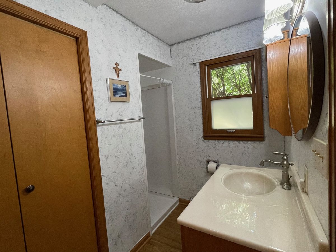
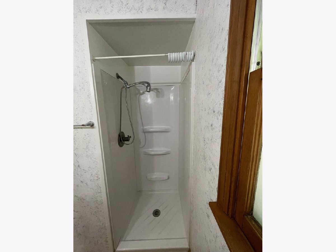
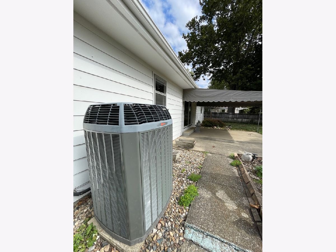
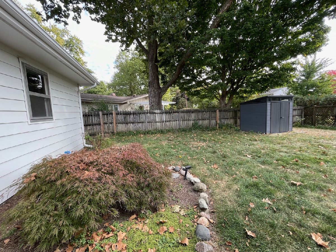
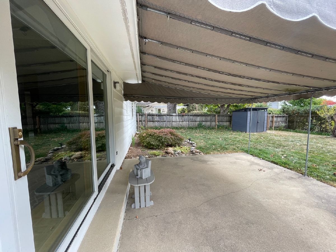
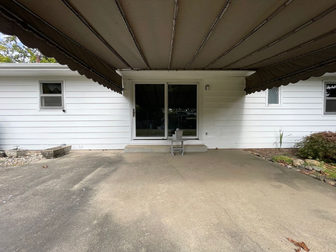
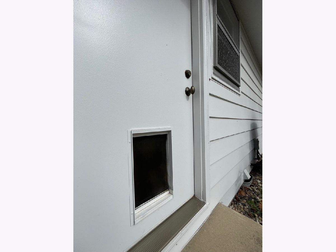
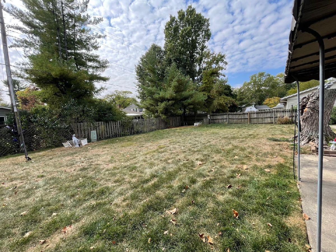
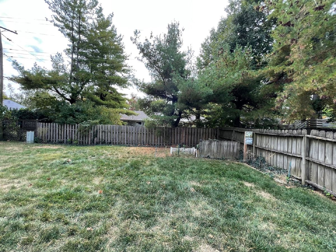
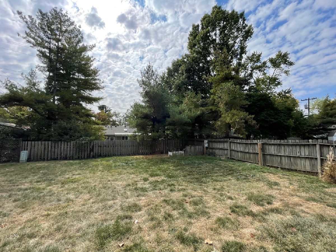
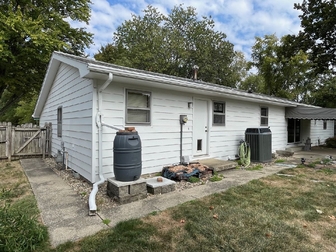
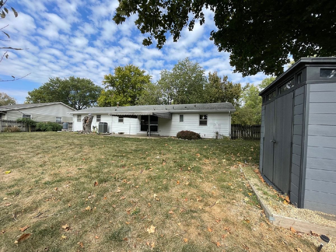
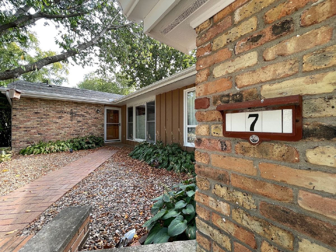
Room Specifics
Total Bedrooms: 3
Bedrooms Above Ground: 3
Bedrooms Below Ground: 0
Dimensions: —
Floor Type: —
Dimensions: —
Floor Type: —
Full Bathrooms: 2
Bathroom Amenities: Separate Shower
Bathroom in Basement: 0
Rooms: —
Basement Description: —
Other Specifics
| 2 | |
| — | |
| — | |
| — | |
| — | |
| 94 x 119 | |
| Pull Down Stair | |
| — | |
| — | |
| — | |
| Not in DB | |
| — | |
| — | |
| — | |
| — |
Tax History
| Year | Property Taxes |
|---|---|
| — | $4,930 |
Contact Agent
Nearby Similar Homes
Nearby Sold Comparables
Contact Agent
Listing Provided By
RE/MAX Choice

