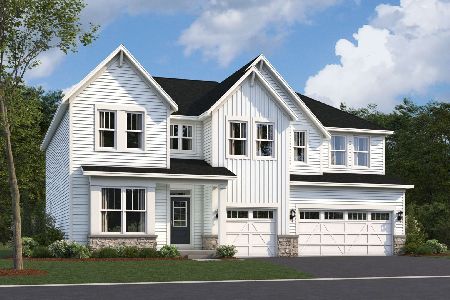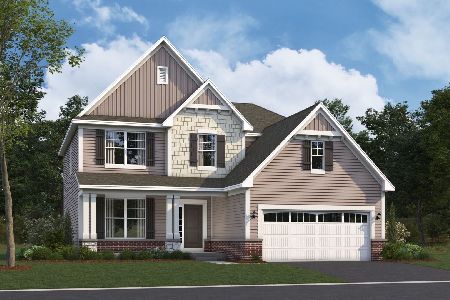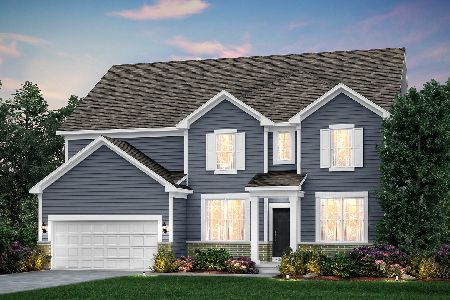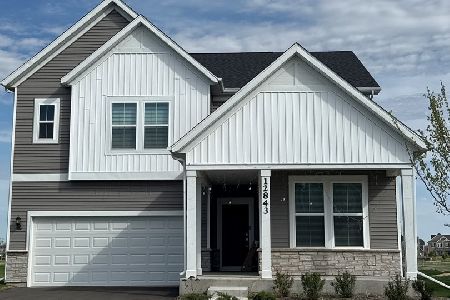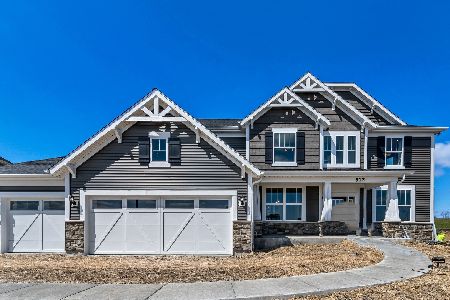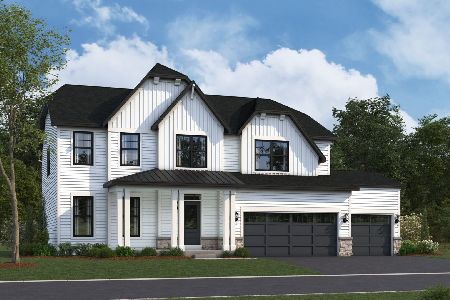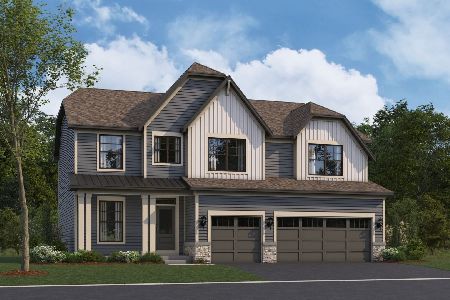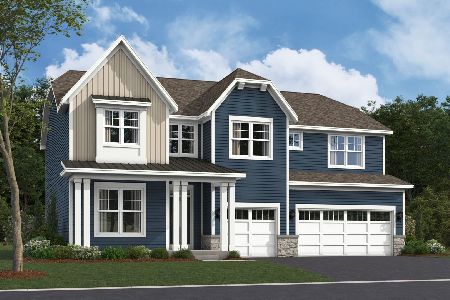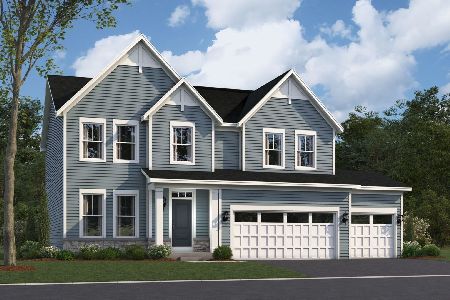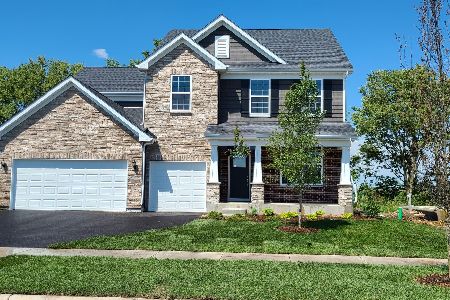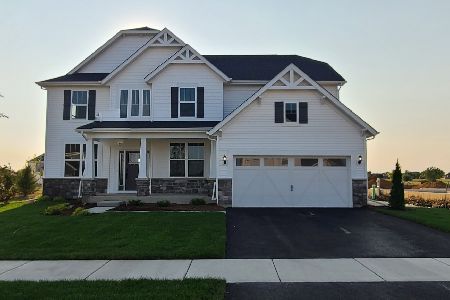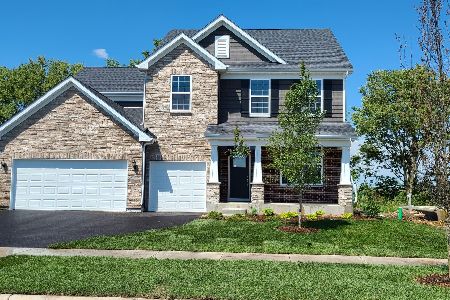12029 Stallion Drive, Plainfield, Illinois 60585
$1,338,712
|
Sold
|
|
| Status: | Closed |
| Sqft: | 3,512 |
| Cost/Sqft: | $356 |
| Beds: | 5 |
| Baths: | 5 |
| Year Built: | 2025 |
| Property Taxes: | $474 |
| Days On Market: | 163 |
| Lot Size: | 0,28 |
Description
Rare CUSTOM new construction home located in fast selling Wild Horse Knoll in north Plainfield, a subdivision of 37 homes all to be built by King's Court Builders. This is not a "to be built" home with a base price but is loaded with features and extras selected by an interior designer. The modern feel carries from the front elevation and through the entire home. First floor has desirable open plan concept. Two story Foyer and Family Room, side staircase that is open to basement with modern handrail and iron balusters. Kitchen with Brakur Custom Cabinetry, Miele appliances, quartz countertops, walk-in pantry, and Butler Pantry with beverage center. Sunroom and Rear Covered Porch. At far end of home is a Flex Room/First Floor Guest Suite with private bath and closet. 5" wide engineered hardwood flooring throughout first floor (except Flex Room). Second floor has 4 bedrooms, 3 baths, large linen closet and Laundry Room with window. Master Bath has oversized poured mud base shower, volume ceiling with skylight, floating vanity, and stunning tile details. 10' first floor ceilings, 8' tall solid first floor interior doors and 8' tall exterior doors, 10' wall height in basement. Contact the listing agent to check out the look book for all selections! On exterior, plantings, trees, fully sodded yard, and lawn irrigation system are all included. All of this on an over 12,000 square foot lot that faces north, which creates all day sun in the back of the home, and backs to open space. Neighborhood is served by Freedom Elementary, Heritage Grove Middle School, and Plainfield North High School (which is just 3 blocks away). The home is currently being framed, all pricing is locked in and this home will be complete by November 21. King's Court Builders reputation and two-year warranty always included! Model home in neighborhood can be viewed by appointment.
Property Specifics
| Single Family | |
| — | |
| — | |
| 2025 | |
| — | |
| — | |
| No | |
| 0.28 |
| Will | |
| Wild Horse Knoll | |
| 400 / Annual | |
| — | |
| — | |
| — | |
| 12387357 | |
| 0701292010500000 |
Nearby Schools
| NAME: | DISTRICT: | DISTANCE: | |
|---|---|---|---|
|
Grade School
Freedom Elementary School |
202 | — | |
|
Middle School
Heritage Grove Middle School |
202 | Not in DB | |
|
High School
Plainfield North High School |
202 | Not in DB | |
Property History
| DATE: | EVENT: | PRICE: | SOURCE: |
|---|---|---|---|
| 7 Nov, 2025 | Sold | $1,338,712 | MRED MLS |
| 6 Aug, 2025 | Under contract | $1,249,000 | MRED MLS |
| 9 Jun, 2025 | Listed for sale | $1,249,000 | MRED MLS |
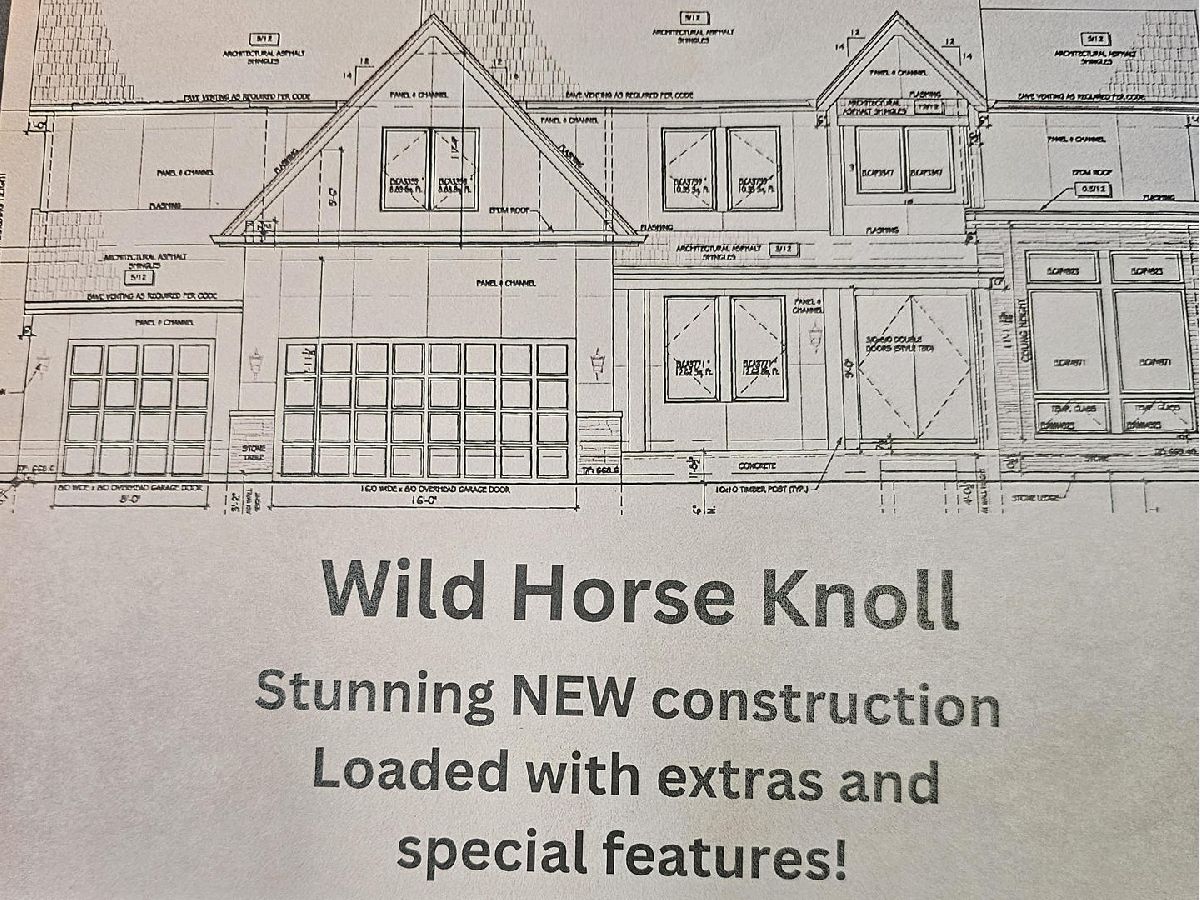
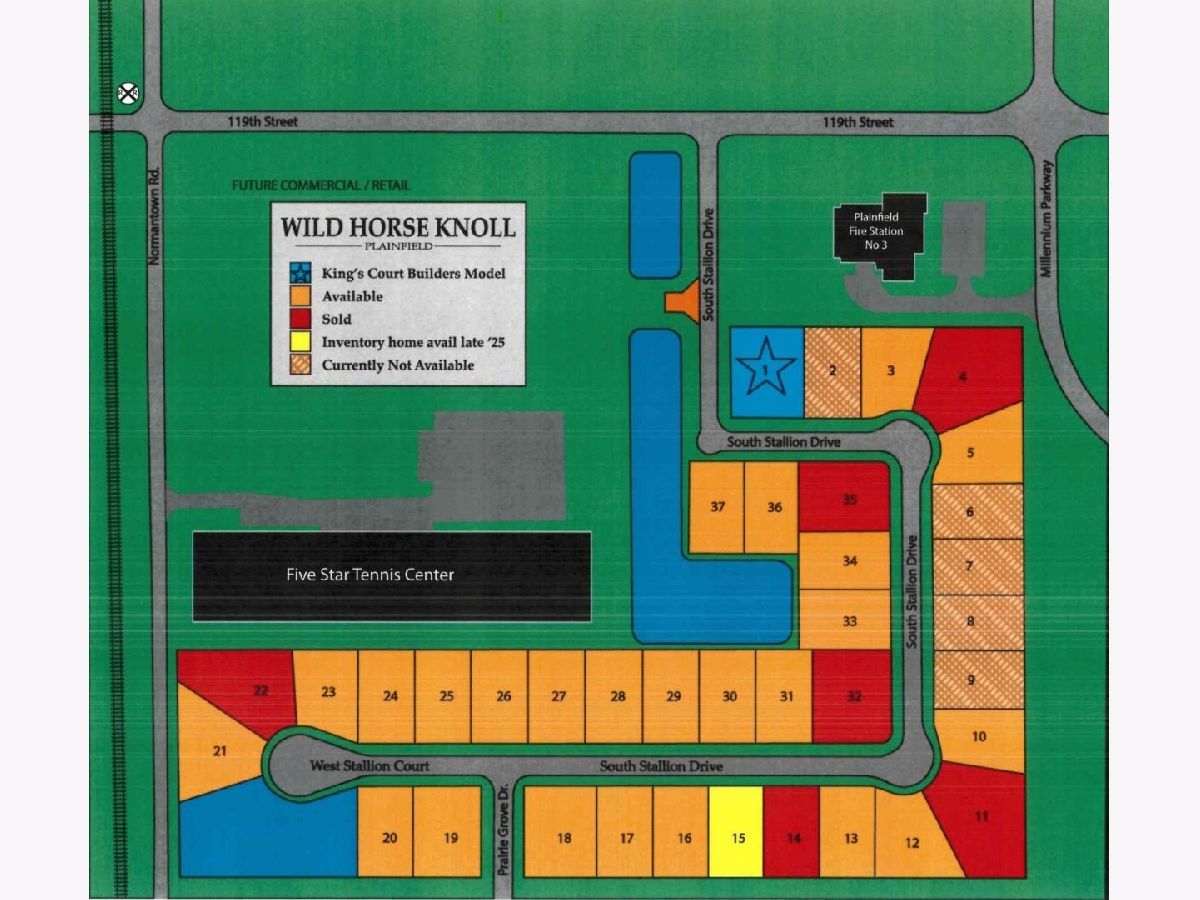
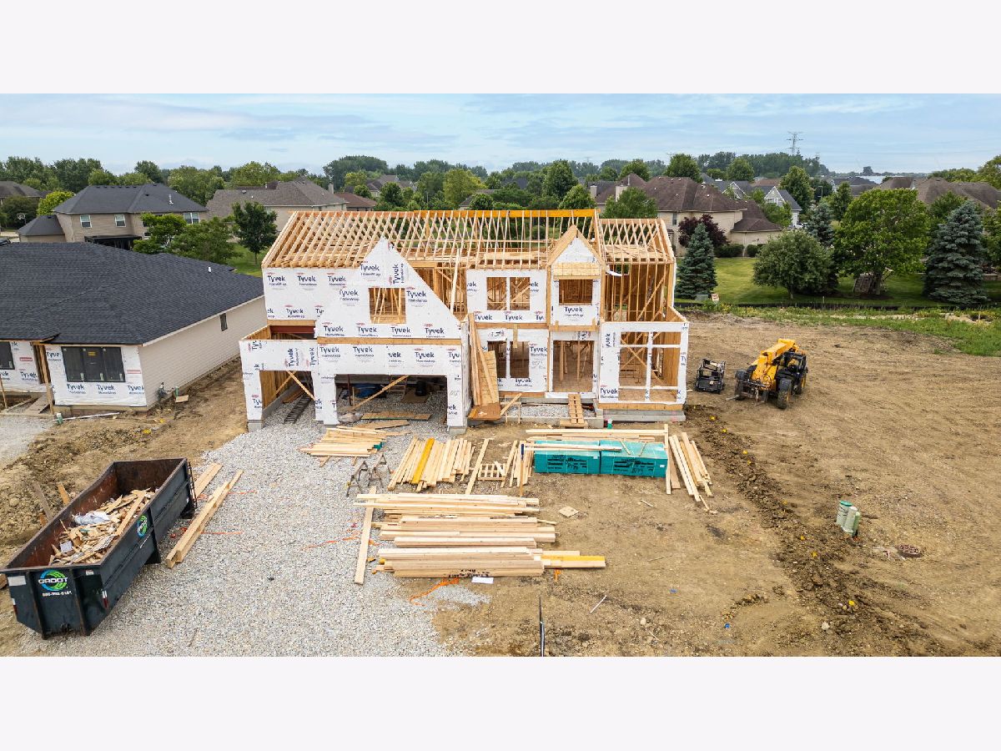
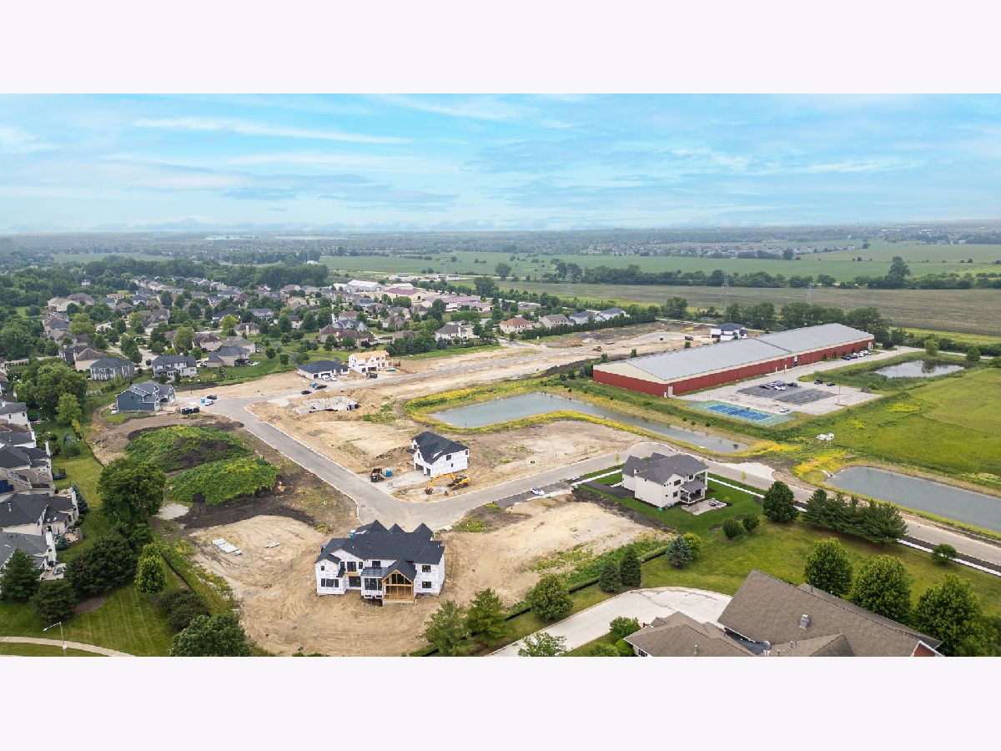
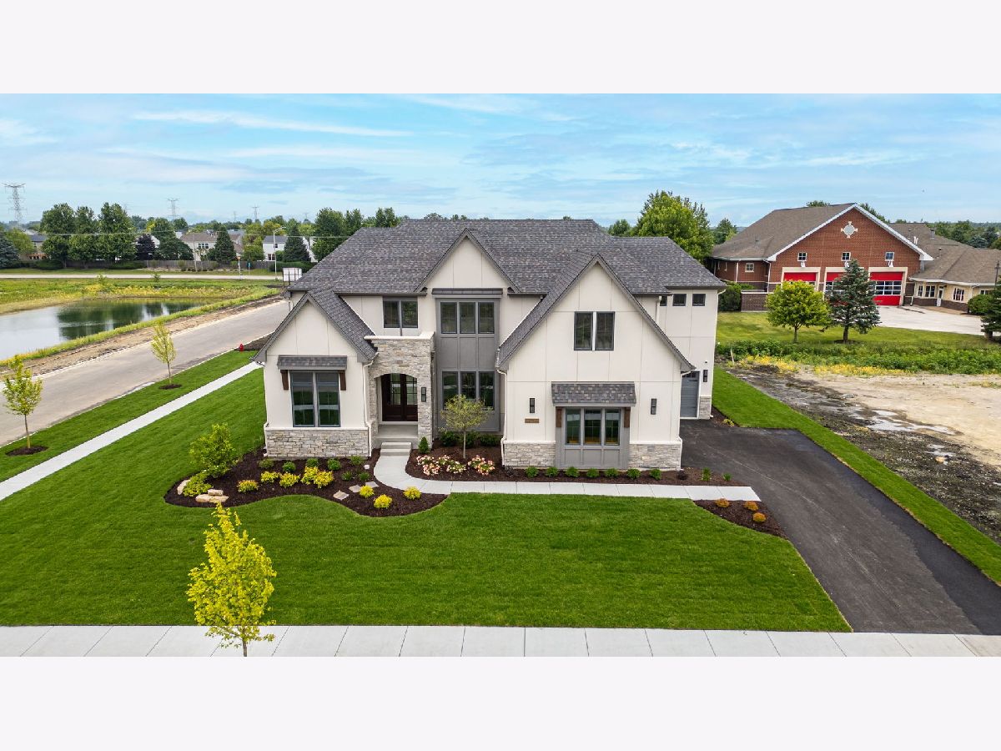
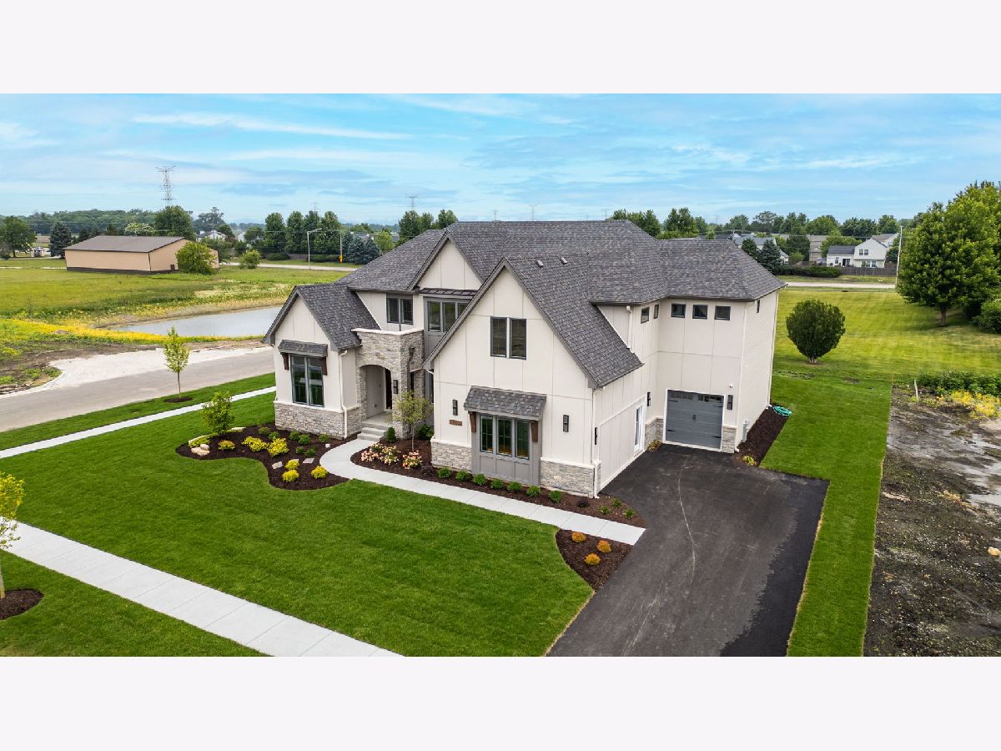
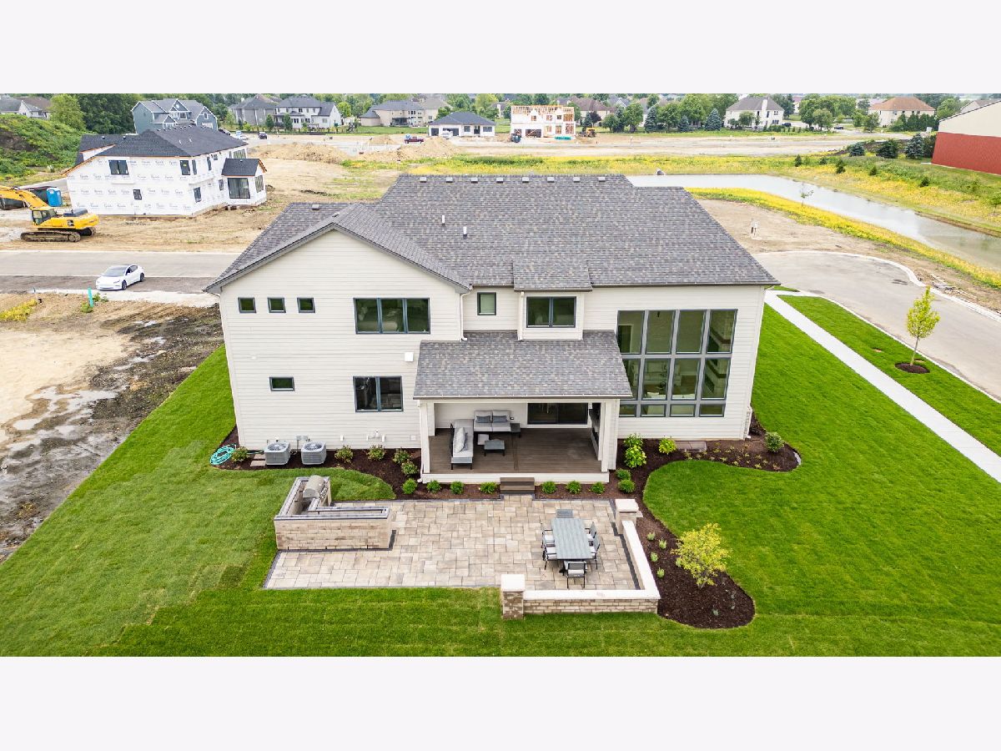
Room Specifics
Total Bedrooms: 5
Bedrooms Above Ground: 5
Bedrooms Below Ground: 0
Dimensions: —
Floor Type: —
Dimensions: —
Floor Type: —
Dimensions: —
Floor Type: —
Dimensions: —
Floor Type: —
Full Bathrooms: 5
Bathroom Amenities: Separate Shower,Double Sink
Bathroom in Basement: 0
Rooms: —
Basement Description: —
Other Specifics
| 3 | |
| — | |
| — | |
| — | |
| — | |
| 85.5X140.45 | |
| — | |
| — | |
| — | |
| — | |
| Not in DB | |
| — | |
| — | |
| — | |
| — |
Tax History
| Year | Property Taxes |
|---|---|
| 2025 | $474 |
Contact Agent
Nearby Similar Homes
Nearby Sold Comparables
Contact Agent
Listing Provided By
Baird & Warner

