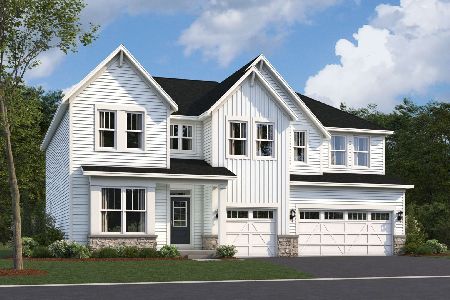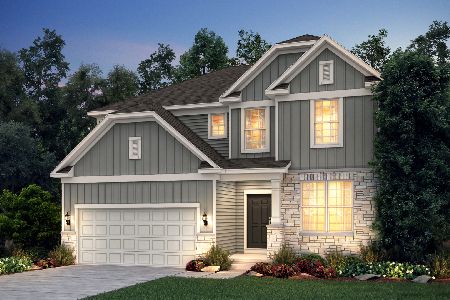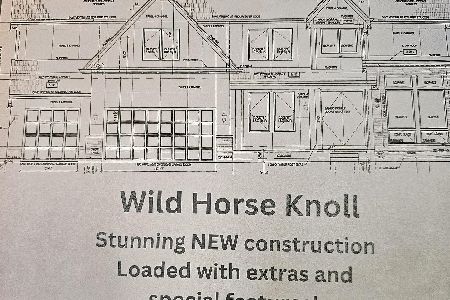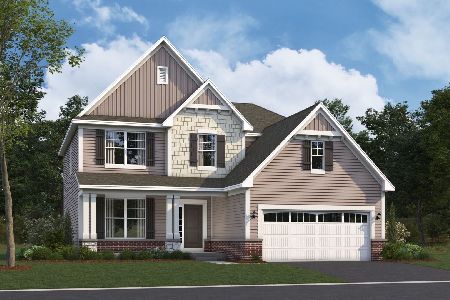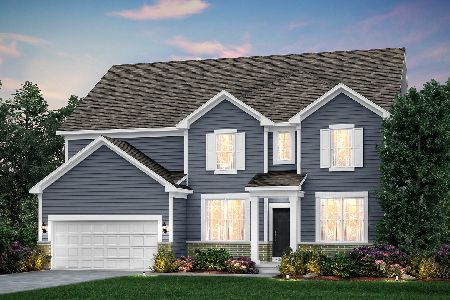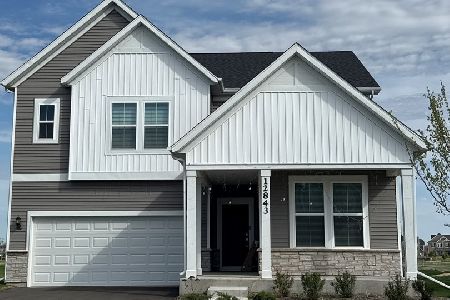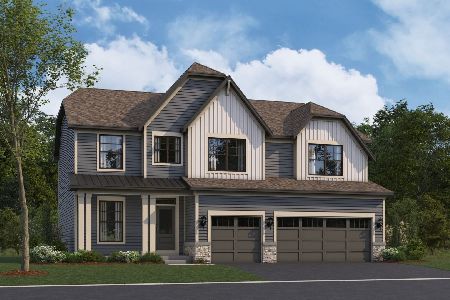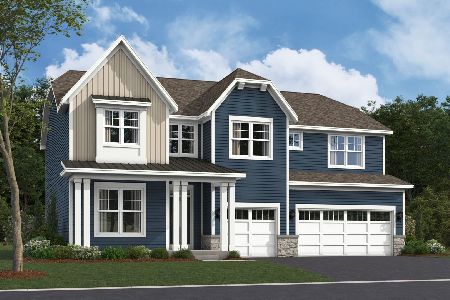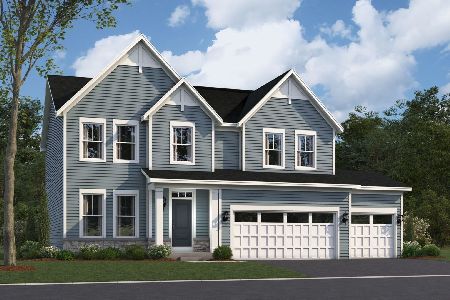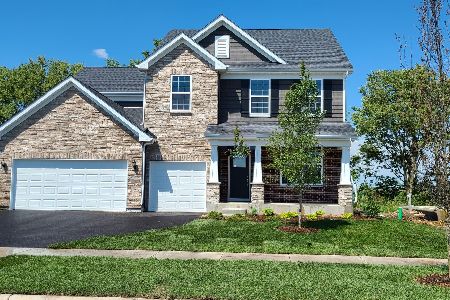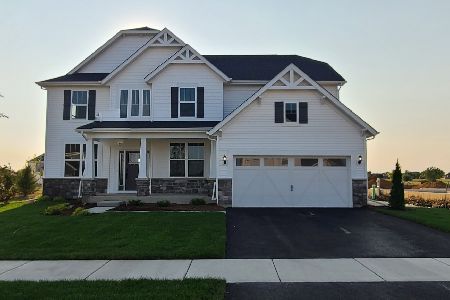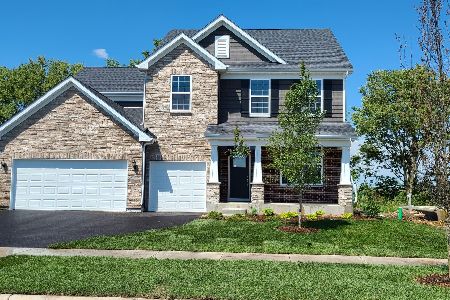13408 Olivewood Drive, Plainfield, Illinois 60585
$639,990
|
For Sale
|
|
| Status: | Price Change |
| Sqft: | 3,006 |
| Cost/Sqft: | $213 |
| Beds: | 4 |
| Baths: | 3 |
| Year Built: | 2025 |
| Property Taxes: | $0 |
| Days On Market: | 4 |
| Lot Size: | 0,00 |
Description
*Below Market Interest Rate Available for Qualified Buyers* BRAND NEW CONSTRUCTION IN PLAINFIELD! INCLUDED FULL BASEMENT AND 3 CAR GARAGE!!!The Fairchild plan available at Leighton Pointe, offering 3,006 square feet of living space, is designed with functionality in mind. It features 4 bedrooms, a bonus room, 2.5 to bathrooms, and a 3-car garage. Step inside to be welcomed by a foyer with volume ceilings, a coat closet, a flex room, and a half bath. The kitchen is the heart of this home, boasting a corner pantry, ample countertop space and cabinetry, and an oversized island overlooking the breakfast area and family room. The mud room, accessible from the garage, includes a spacious coat closet and is situated right next to the laundry room. Upstairs, you'll find the spacious bedrooms and a bonus room. Each bedroom features ample space, closets, and large windows. The owner's suite stands out with 3 large windows in the bedroom, a massive walk-in closet, and attached en-suite bathroom. Rounding out this home is a full basement. The Fairchild is a standout floorplan for its versatility and thoughtful design. *Photos are of a model home, not subject home* Broker must be present at clients first visit to any M/I Homes community. Lot 66
Property Specifics
| Single Family | |
| — | |
| — | |
| 2025 | |
| — | |
| FAIRCHILD-B | |
| No | |
| — |
| Will | |
| Leighton Pointe | |
| 77 / Monthly | |
| — | |
| — | |
| — | |
| 12502932 | |
| 0131300002000000 |
Nearby Schools
| NAME: | DISTRICT: | DISTANCE: | |
|---|---|---|---|
|
Grade School
Lincoln Elementary School |
202 | — | |
|
Middle School
Heritage Grove Middle School |
202 | Not in DB | |
|
High School
Plainfield North High School |
202 | Not in DB | |
Property History
| DATE: | EVENT: | PRICE: | SOURCE: |
|---|---|---|---|
| — | Last price change | $720,330 | MRED MLS |
| 23 Oct, 2025 | Listed for sale | $720,330 | MRED MLS |
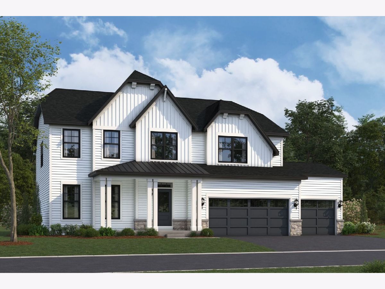
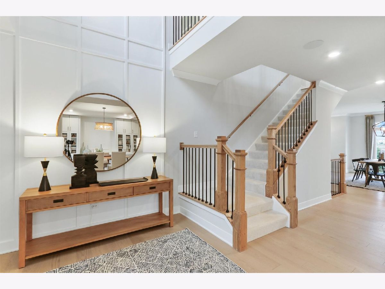
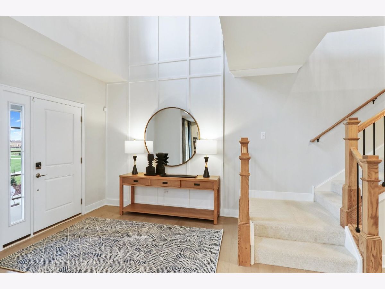
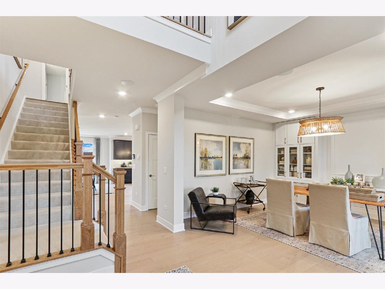
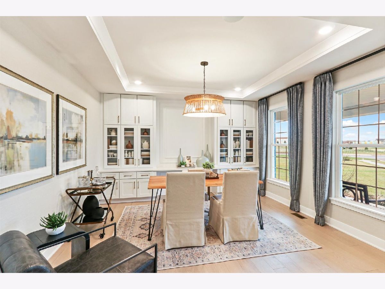
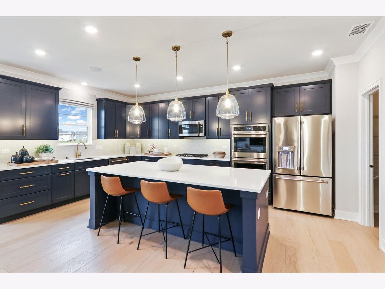

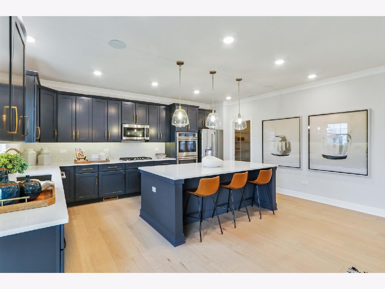
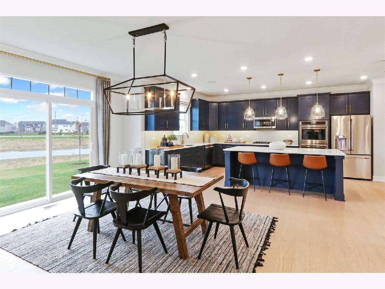
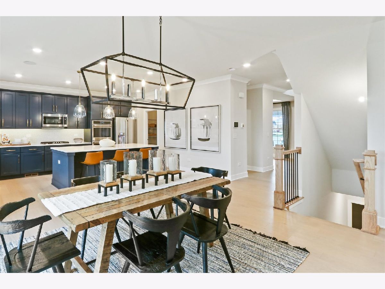
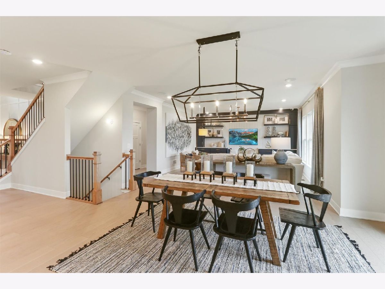
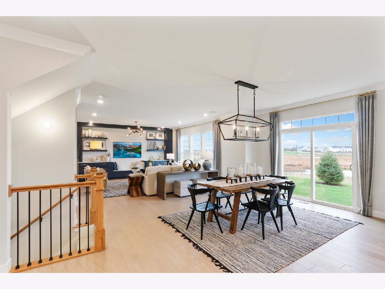
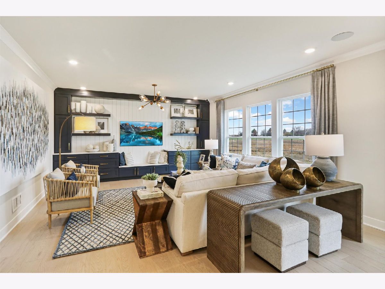
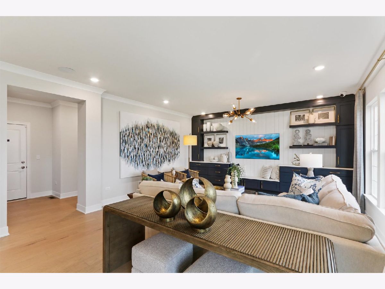
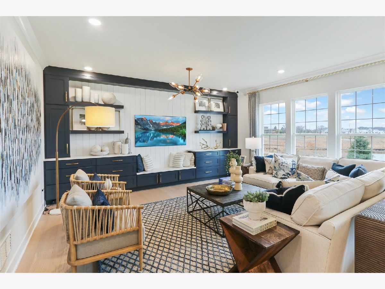
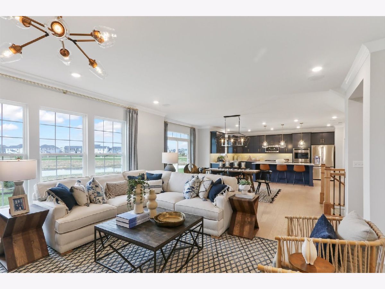
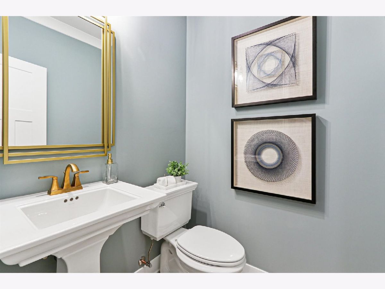
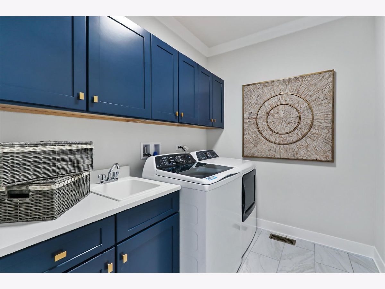
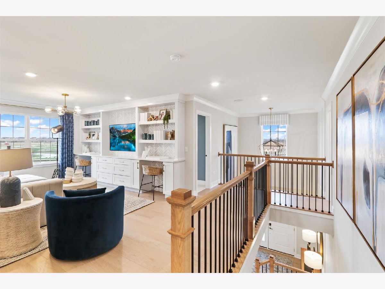
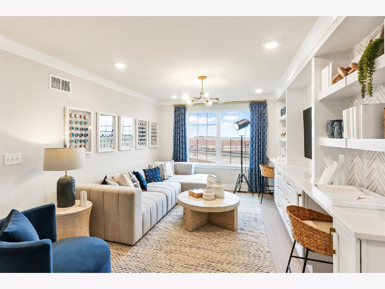
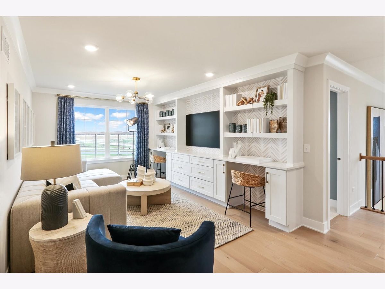
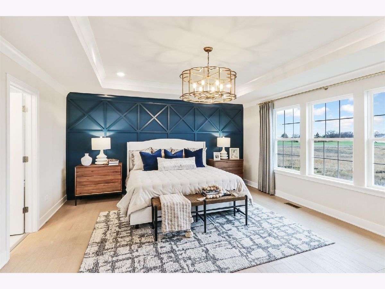
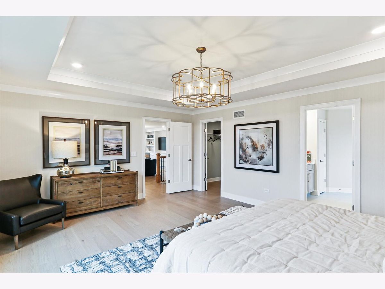
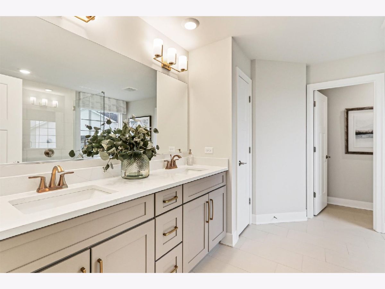
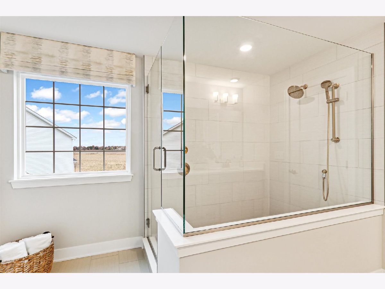
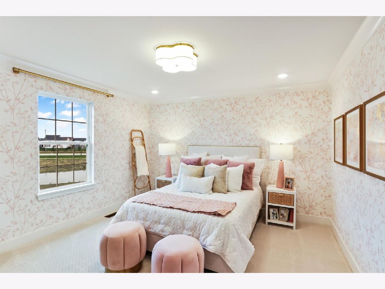
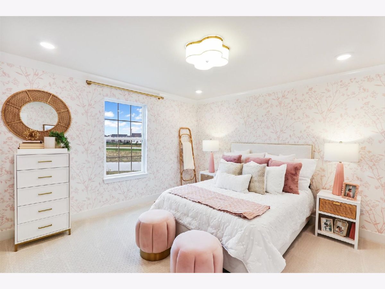
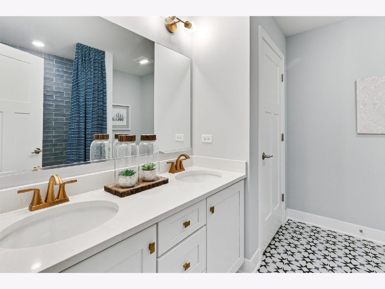
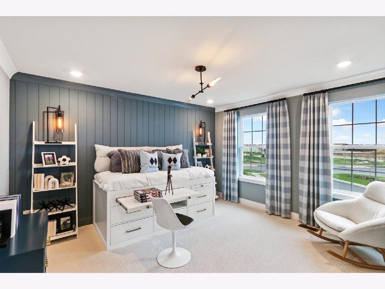
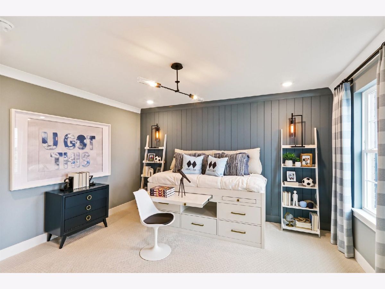
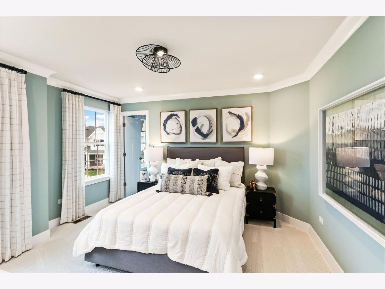
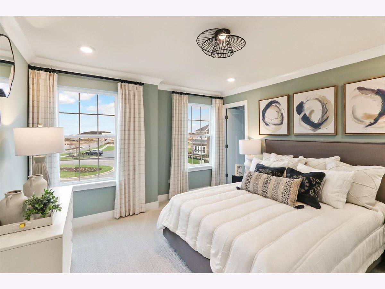
Room Specifics
Total Bedrooms: 4
Bedrooms Above Ground: 4
Bedrooms Below Ground: 0
Dimensions: —
Floor Type: —
Dimensions: —
Floor Type: —
Dimensions: —
Floor Type: —
Full Bathrooms: 3
Bathroom Amenities: Separate Shower,Double Sink
Bathroom in Basement: 0
Rooms: —
Basement Description: —
Other Specifics
| 3 | |
| — | |
| — | |
| — | |
| — | |
| 63 x 140 x 130 x 78 x 37 | |
| — | |
| — | |
| — | |
| — | |
| Not in DB | |
| — | |
| — | |
| — | |
| — |
Tax History
| Year | Property Taxes |
|---|
Contact Agent
Nearby Similar Homes
Nearby Sold Comparables
Contact Agent
Listing Provided By
Little Realty

