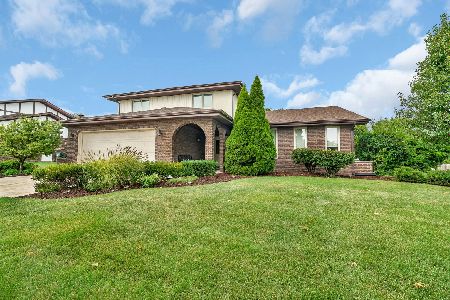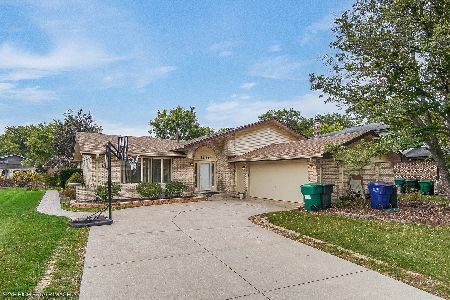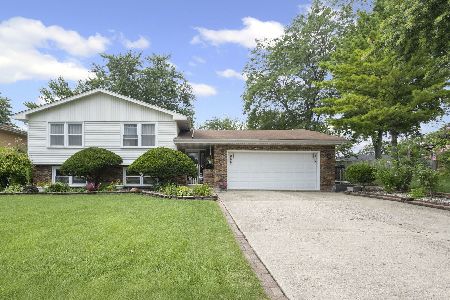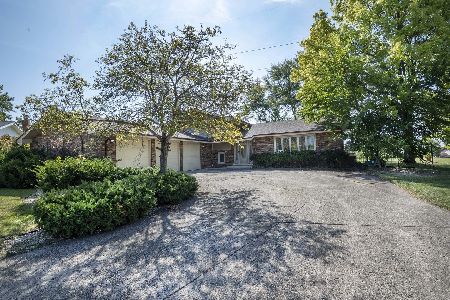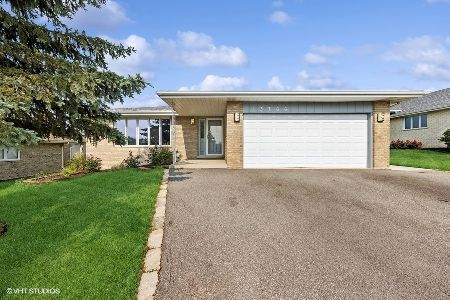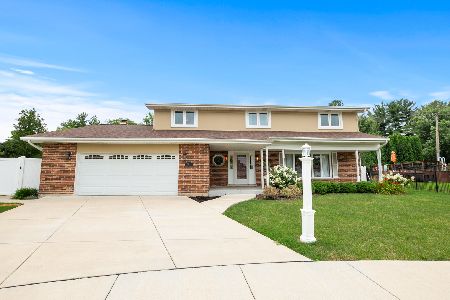12032 Lake View Drive, Orland Park, Illinois 60467
$425,000
|
For Sale
|
|
| Status: | Contingent |
| Sqft: | 1,476 |
| Cost/Sqft: | $288 |
| Beds: | 4 |
| Baths: | 3 |
| Year Built: | 1976 |
| Property Taxes: | $8,221 |
| Days On Market: | 51 |
| Lot Size: | 0,29 |
Description
MULTIPLE OFFERS RECEIVED - BEST AND HIGHEST DUE BY 5PM ON TUESDAY, 9/9. Welcome to this beautifully maintained home offering four levels of spacious living! Nestled on a tree-lined street, the landscaped yard and double-door entry create a welcoming first impression. Step inside to the elegant formal living room with gleaming hardwood floors and a large window that fills the space with natural light. The adjacent dining room provides the perfect setting for gatherings and celebrations. The sunny kitchen is equipped with updated stainless steel appliances, ample cabinetry, and generous table space with easy access to the backyard. Upstairs, the serene primary suite features a large closet and private full bath. Two additional bedrooms and a second full bath complete the upper level. The lower level expands your living space with a family room centered around a striking floor-to-ceiling brick fireplace, an additional full bath, and a fourth bedroom. The basement offers even more flexibility with a bonus fifth bedroom that could easily make a home office or gym, along with laundry and plenty of storage. Step outside to enjoy the private, fully fenced yard with a large patio, perfect for relaxing or entertaining while overlooking the peaceful Tamper Forest Preserve. An attached 2.5-car garage adds convenience, while recent updates include a new AC, furnace, roof, gutters, garage door, flooring, paint, and fencing in 2025. This prime location offers easy access to top-rated schools, shopping, and dining, entertainment at Centennial Park, and recreational activities at Lake Sedgewick and the many trails of Orland Grassland and Tampier Lake. Schedule your private showing today and experience the perfect combination of comfort, space, and convenience!
Property Specifics
| Single Family | |
| — | |
| — | |
| 1976 | |
| — | |
| — | |
| No | |
| 0.29 |
| Will | |
| — | |
| 0 / Not Applicable | |
| — | |
| — | |
| — | |
| 12457799 | |
| 1605012170120000 |
Nearby Schools
| NAME: | DISTRICT: | DISTANCE: | |
|---|---|---|---|
|
Grade School
Hadley Middle School |
33C | — | |
|
Middle School
Homer Junior High School |
33C | Not in DB | |
|
High School
Lockport Township High School |
205 | Not in DB | |
Property History
| DATE: | EVENT: | PRICE: | SOURCE: |
|---|---|---|---|
| 10 Sep, 2025 | Under contract | $425,000 | MRED MLS |
| 5 Sep, 2025 | Listed for sale | $425,000 | MRED MLS |
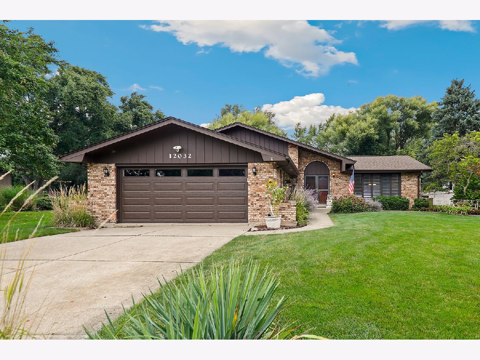
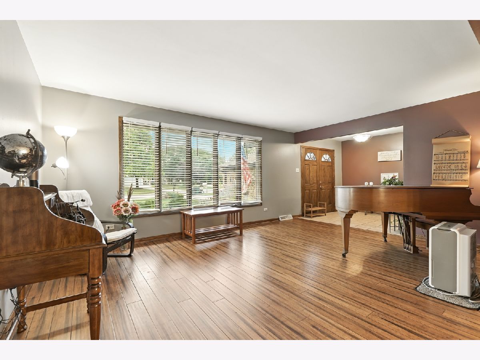
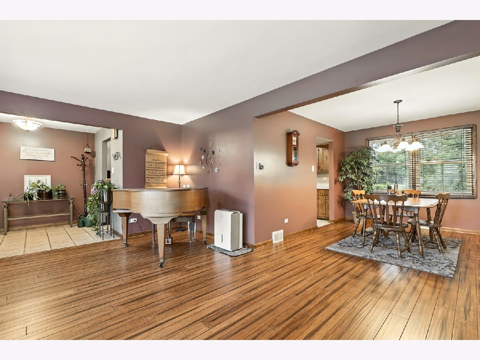
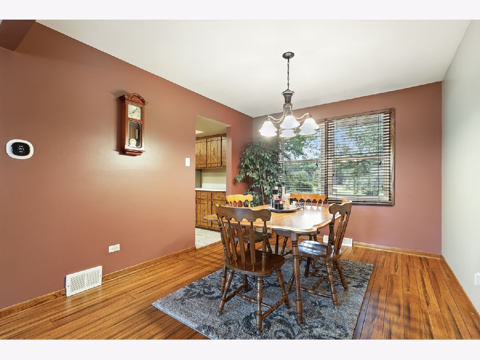
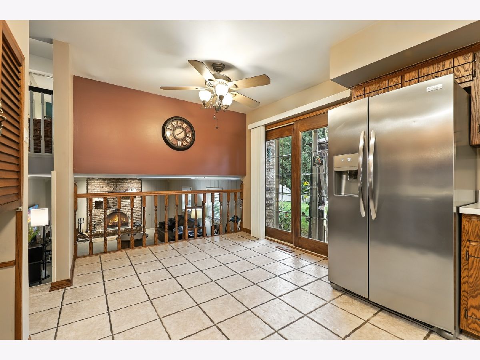
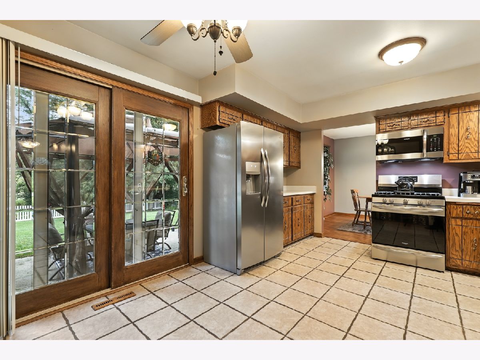
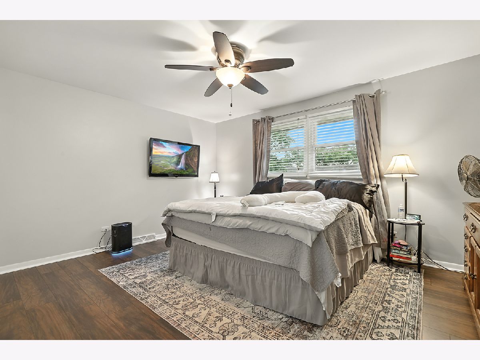
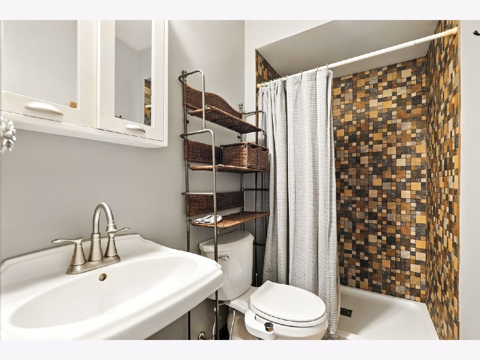
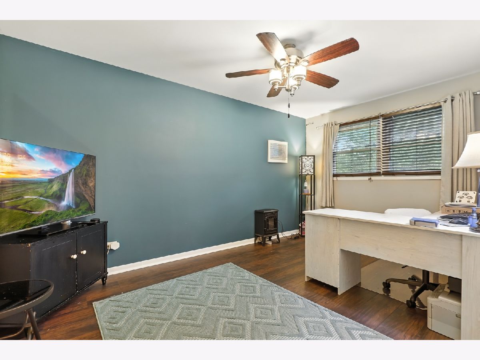
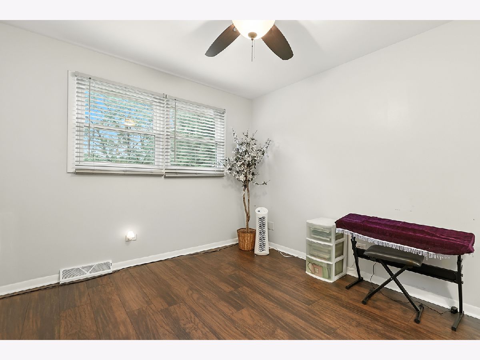
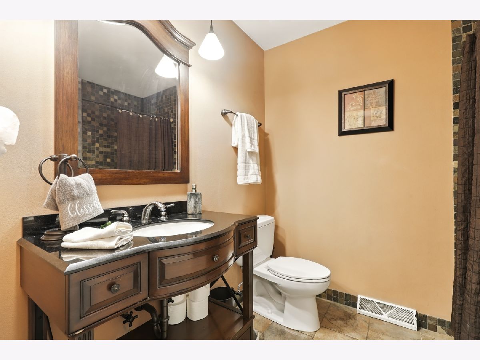
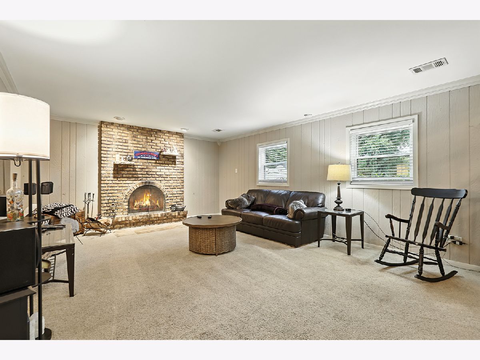
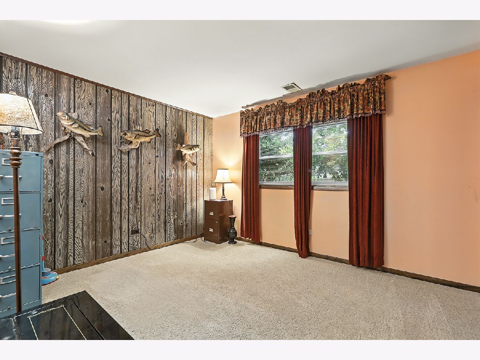
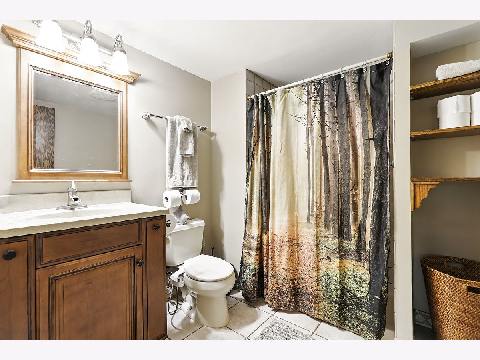
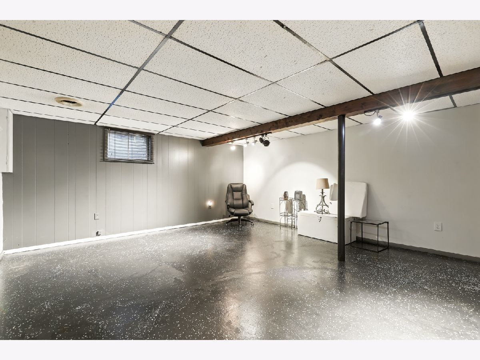
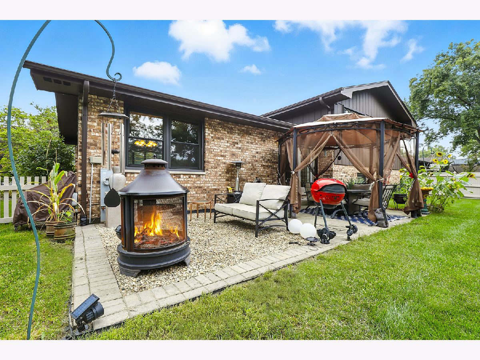
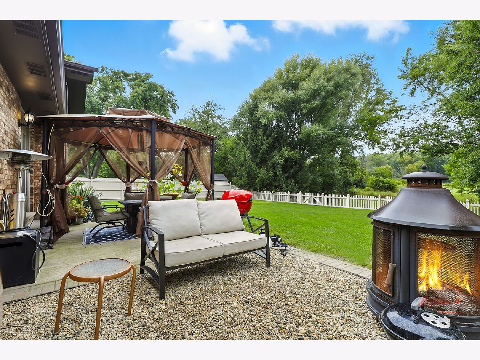
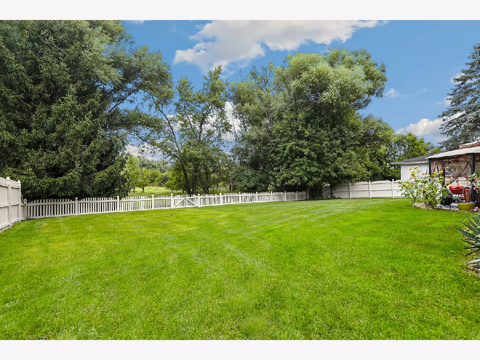
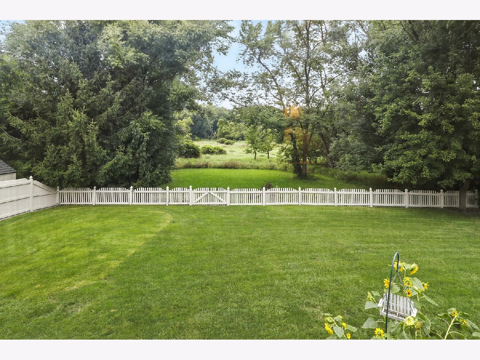
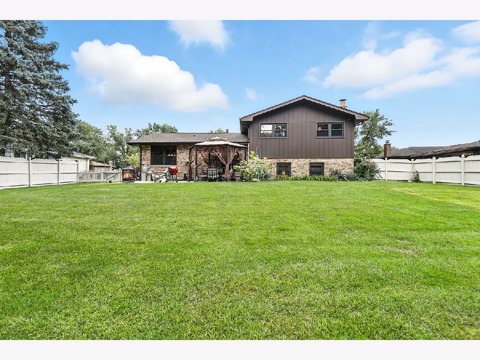
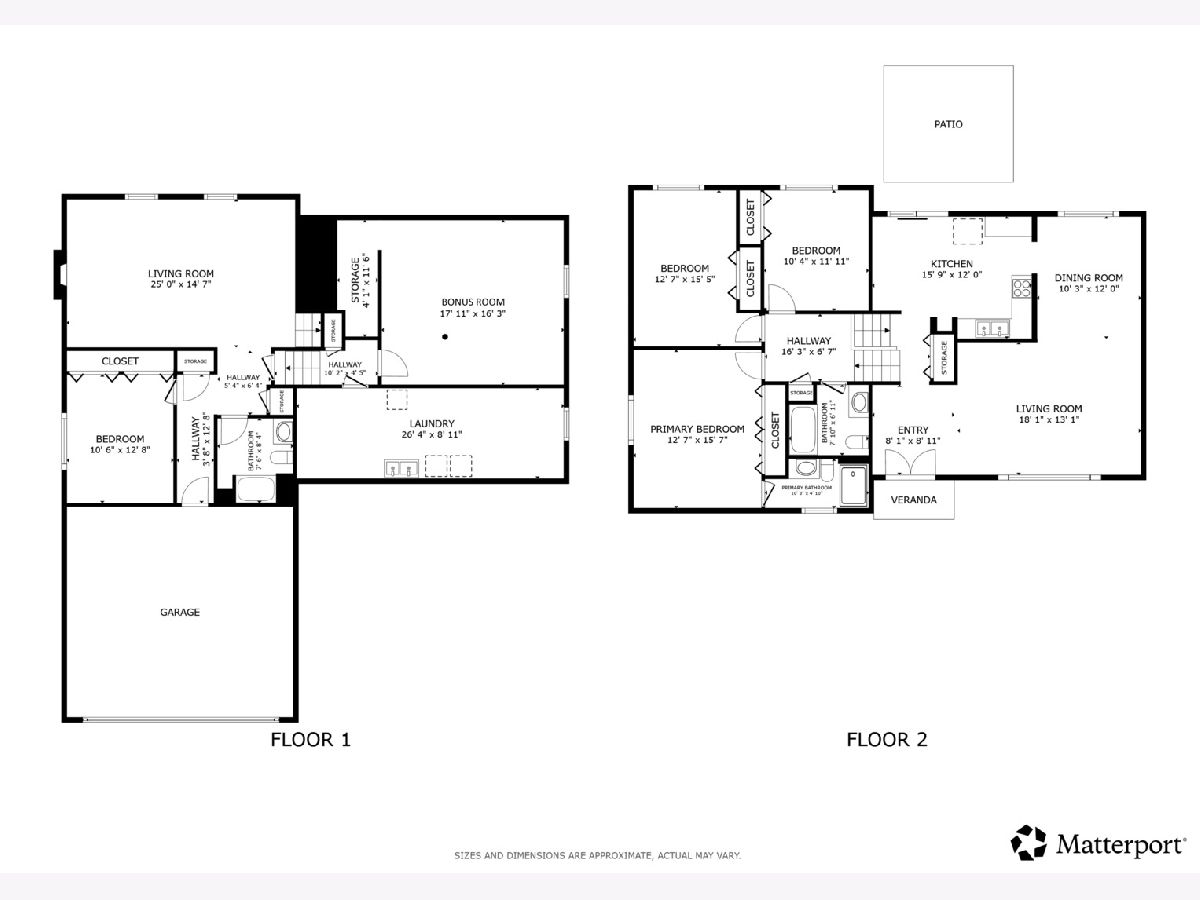
Room Specifics
Total Bedrooms: 5
Bedrooms Above Ground: 4
Bedrooms Below Ground: 1
Dimensions: —
Floor Type: —
Dimensions: —
Floor Type: —
Dimensions: —
Floor Type: —
Dimensions: —
Floor Type: —
Full Bathrooms: 3
Bathroom Amenities: Soaking Tub
Bathroom in Basement: 0
Rooms: —
Basement Description: —
Other Specifics
| 2.5 | |
| — | |
| — | |
| — | |
| — | |
| 12845 | |
| Full,Unfinished | |
| — | |
| — | |
| — | |
| Not in DB | |
| — | |
| — | |
| — | |
| — |
Tax History
| Year | Property Taxes |
|---|---|
| 2025 | $8,221 |
Contact Agent
Nearby Similar Homes
Nearby Sold Comparables
Contact Agent
Listing Provided By
Redfin Corporation

