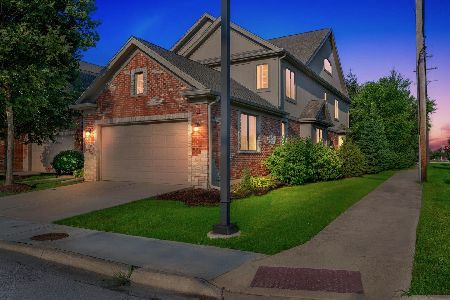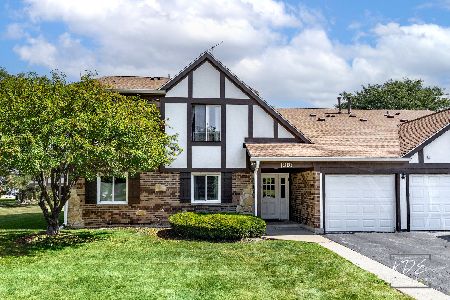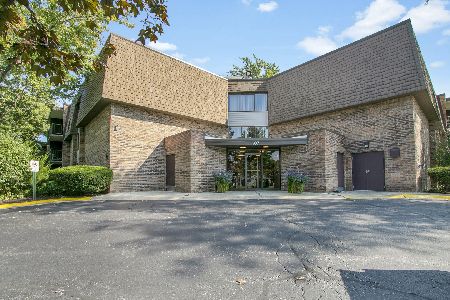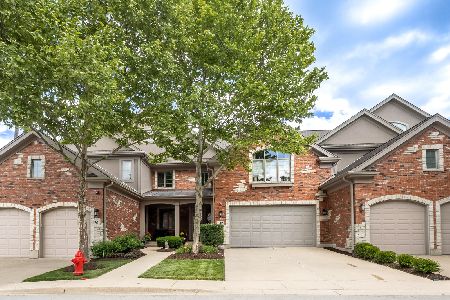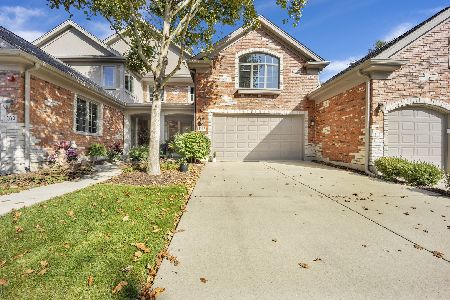1209 Charles Lane, Westmont, Illinois 60559
$669,900
|
For Sale
|
|
| Status: | Contingent |
| Sqft: | 2,739 |
| Cost/Sqft: | $245 |
| Beds: | 3 |
| Baths: | 5 |
| Year Built: | 2009 |
| Property Taxes: | $10,452 |
| Days On Market: | 13 |
| Lot Size: | 0,00 |
Description
Welcome to this stunning 2-story Seine Model townhome, where upscale finishes and thoughtful design come together to create a luxurious and functional living space. From the moment you step inside, you'll be captivated by the hardwood floors, soaring 9-foot ceilings, and elegant 8-foot doors found on both levels. The main floor features a spacious primary suite for ultimate convenience, along with a gourmet kitchen showcasing custom white cabinetry with detailed millwork, granite countertops, and a stylish glass tile backsplash. A cozy wood-burning fireplace with a gas starter, ceramic logs, and a marble tile surround adds warmth and charm to the living area. Upstairs, you'll find two generously sized bedrooms, a versatile loft space, and a second primary suite complete with a private en-suite bathroom and balcony - ideal for guests or multigenerational living. The fully finished basement expands the home's functionality with a second kitchen, a custom built-in bar with two wine coolers, and a unique 5-foot custom barn door leading to a private gym or storage room. Additional highlights include a newer 50-gallon water heater, a brand-new refrigerator installed in August 2025, and 8-foot garage doors that accommodate larger vehicles or offer extra storage space. This home truly offers it all - premium upgrades, spacious living, and flexible spaces perfectly suited to your lifestyle.
Property Specifics
| Condos/Townhomes | |
| 2 | |
| — | |
| 2009 | |
| — | |
| — | |
| No | |
| — |
| — | |
| Bellerive Terrace | |
| 350 / Monthly | |
| — | |
| — | |
| — | |
| 12467359 | |
| 0921102038 |
Nearby Schools
| NAME: | DISTRICT: | DISTANCE: | |
|---|---|---|---|
|
Grade School
El Sierra Elementary School |
58 | — | |
|
Middle School
O Neill Middle School |
58 | Not in DB | |
|
High School
South High School |
99 | Not in DB | |
Property History
| DATE: | EVENT: | PRICE: | SOURCE: |
|---|---|---|---|
| 24 Feb, 2021 | Sold | $477,000 | MRED MLS |
| 30 Dec, 2020 | Under contract | $489,900 | MRED MLS |
| 29 Dec, 2020 | Listed for sale | $489,900 | MRED MLS |
| 15 Sep, 2025 | Under contract | $669,900 | MRED MLS |
| 12 Sep, 2025 | Listed for sale | $669,900 | MRED MLS |
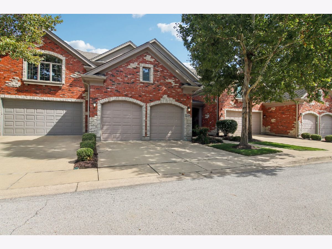
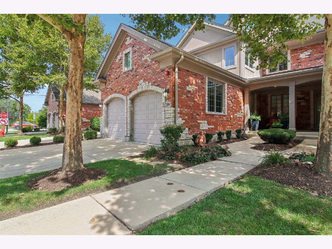
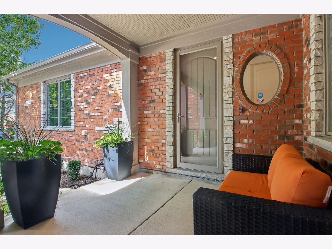
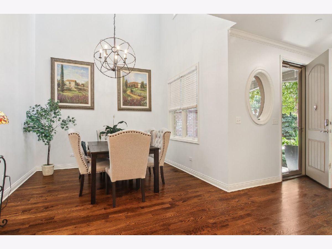
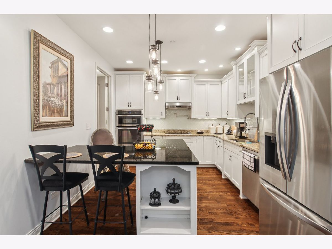
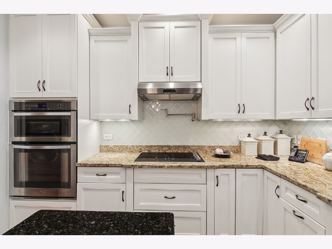
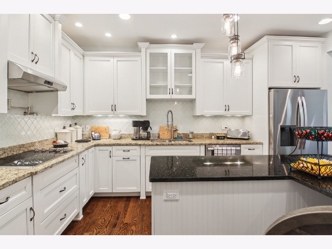
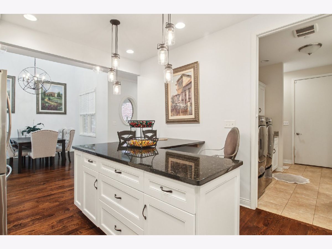
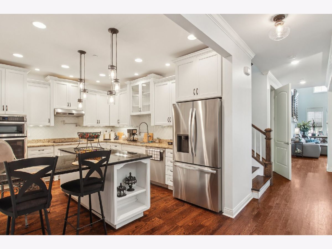
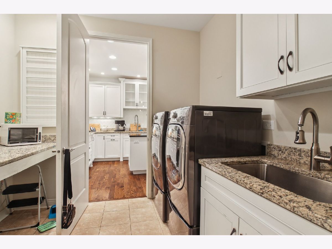
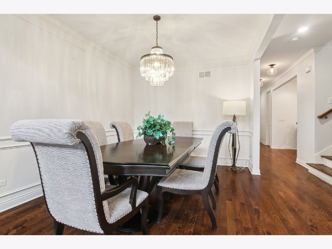
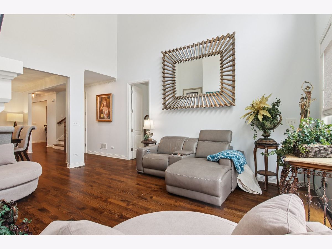
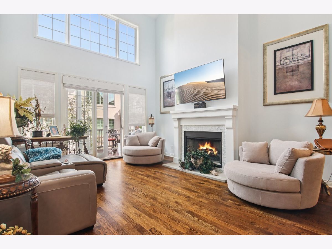
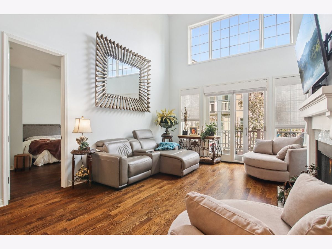
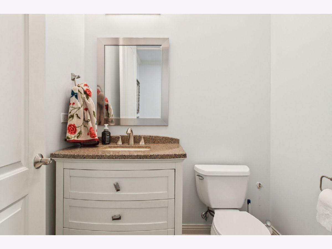
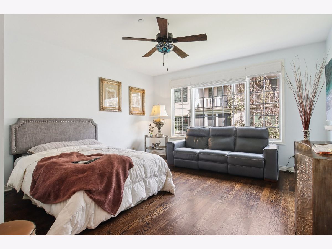
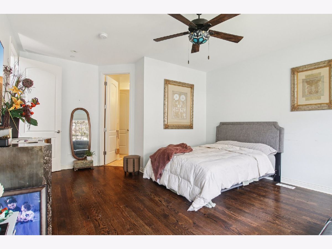
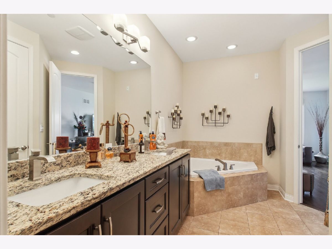
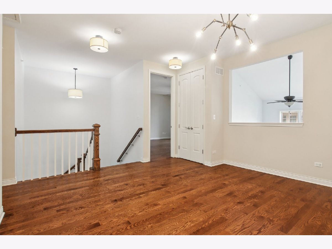
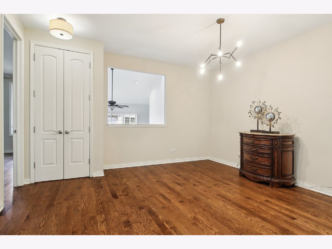
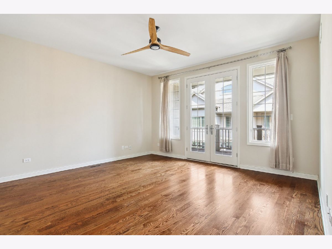
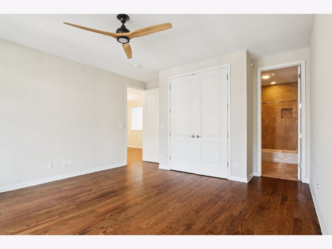
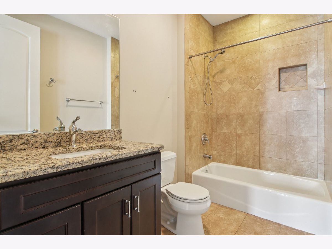
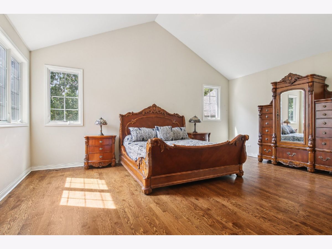
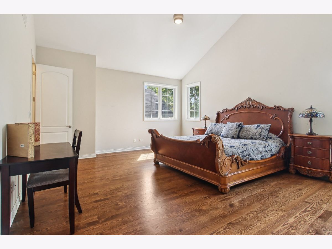
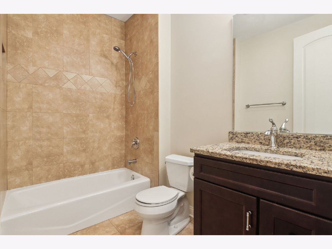
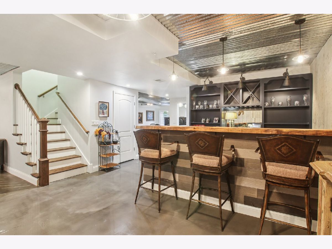
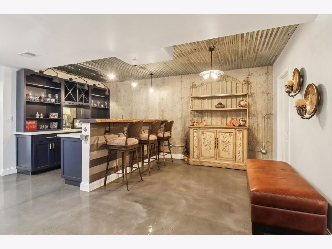
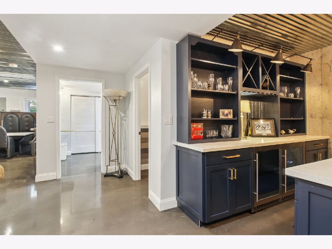
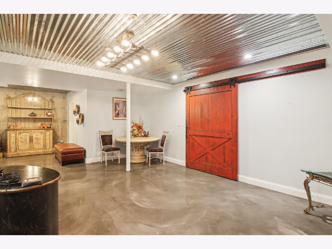
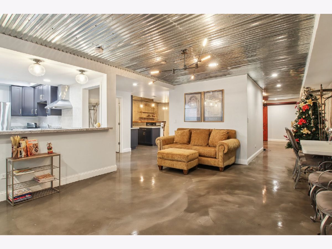
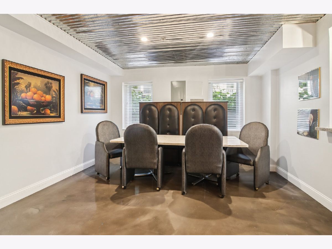
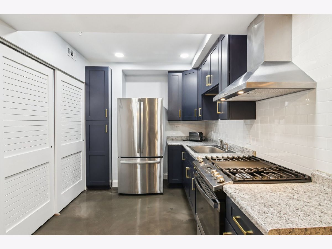
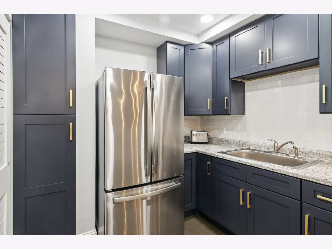
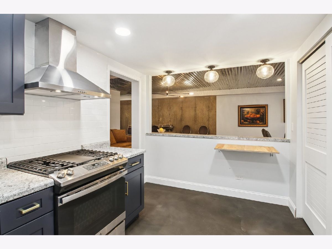
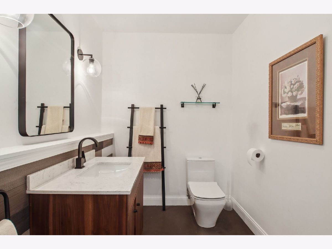
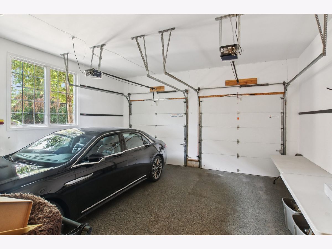
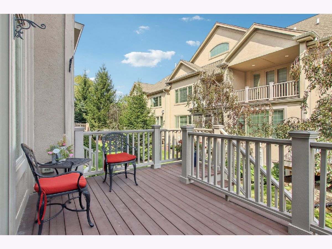
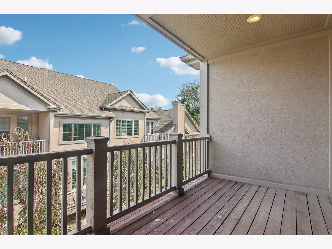
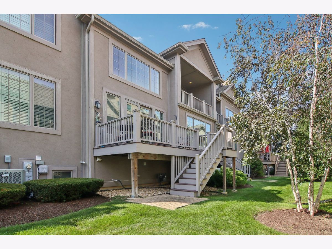
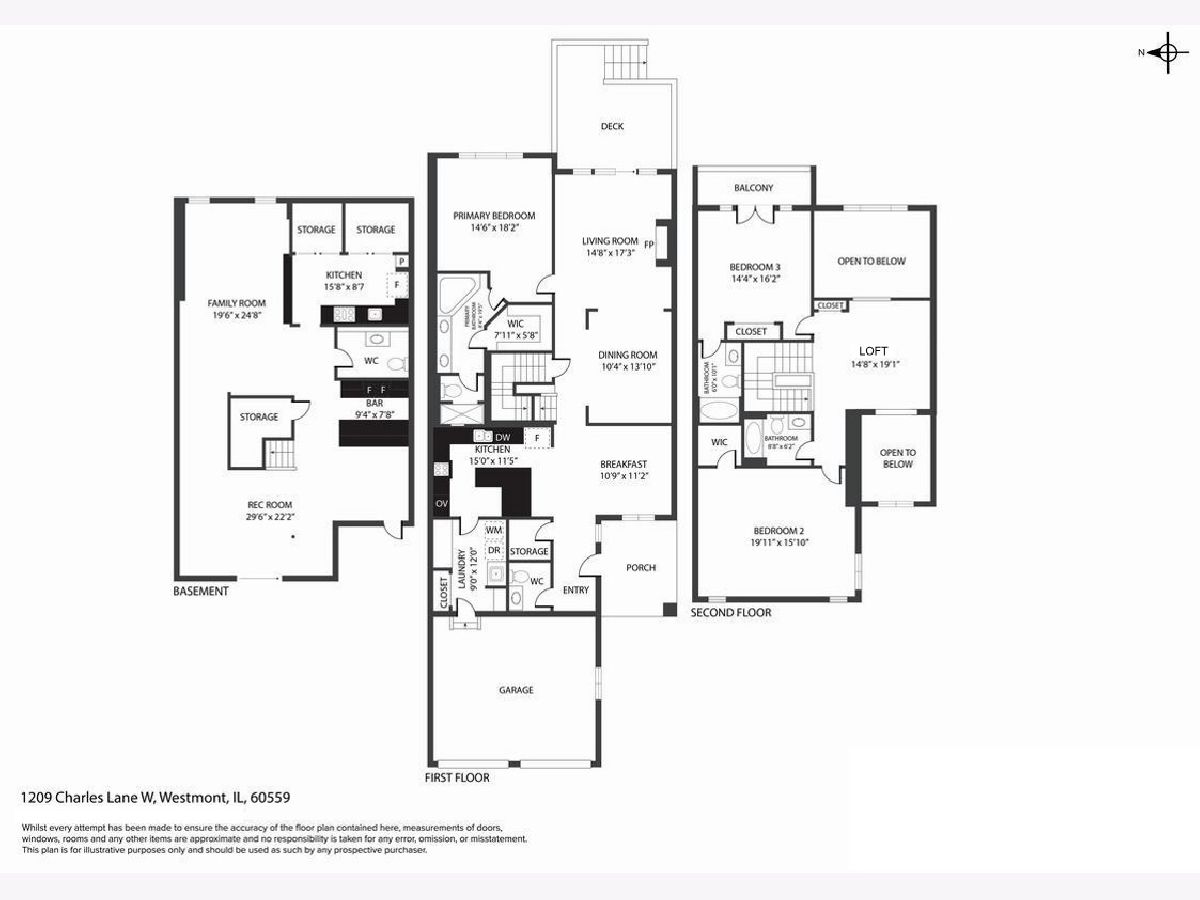
Room Specifics
Total Bedrooms: 3
Bedrooms Above Ground: 3
Bedrooms Below Ground: 0
Dimensions: —
Floor Type: —
Dimensions: —
Floor Type: —
Full Bathrooms: 5
Bathroom Amenities: —
Bathroom in Basement: 1
Rooms: —
Basement Description: —
Other Specifics
| 2 | |
| — | |
| — | |
| — | |
| — | |
| 2614 | |
| — | |
| — | |
| — | |
| — | |
| Not in DB | |
| — | |
| — | |
| — | |
| — |
Tax History
| Year | Property Taxes |
|---|---|
| 2021 | $8,725 |
| 2025 | $10,452 |
Contact Agent
Nearby Similar Homes
Nearby Sold Comparables
Contact Agent
Listing Provided By
Redfin Corporation

