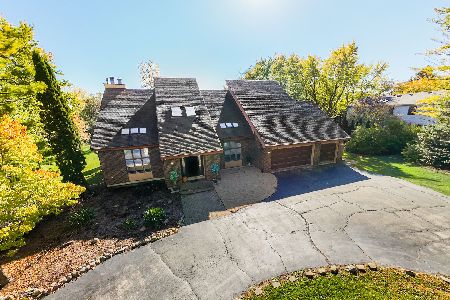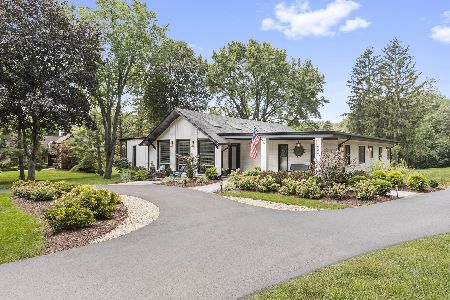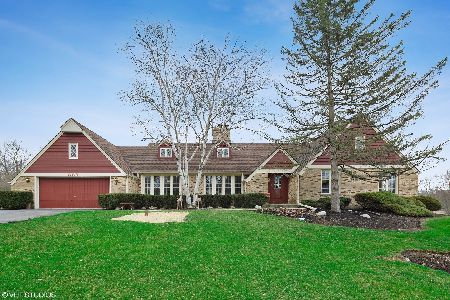121 Florence Avenue, Inverness, Illinois 60010
$1,599,000
|
For Sale
|
|
| Status: | Active |
| Sqft: | 7,000 |
| Cost/Sqft: | $228 |
| Beds: | 5 |
| Baths: | 5 |
| Year Built: | 2004 |
| Property Taxes: | $27,802 |
| Days On Market: | 54 |
| Lot Size: | 2,70 |
Description
Elegant All-Brick Estate with Walkout Basement on 2.7 Acres in Inverness! This extraordinary all-brick, 5-bedroom, 4.5-bath estate in Inverness' prestigious Country Club Estates is a rare offering. Resting on 2.7 acres with sweeping views of open nature, this home combines timeless sophistication with extensive high-end upgrades. With a walkout basement and a 4-car garage, it offers every feature discerning buyers seek. The home welcomes you with an extremely elegant two-story foyer and opens into a two-story family room filled with natural light. The floor plan includes a kitchen with a spacious eating area, a gorgeous formal dining room, a formal living room, and a first-floor office with French doors and access to the rebuilt deck (2024)-perfect for work or quiet retreat. The walkout basement is a showpiece, recently finished with a granite bar, luxury spa-like bathroom, a bedroom/office, fireplace, workout room, and generous recreation space for poker, billiards, or movie nights. Major updates include: New roof (2024), new front door (2024), new sump pump (2025) and rebuilt deck (2024), Brick pavers replaced (2021) and garage epoxy flooring, Granite tile foyer, renovated powder room, and Restoration Hardware chandeliers throughout the main living spaces,All fireplaces fully renovated, including the primary suite fireplace with stone, granite, and glass doors, Expanded primary closet with custom built-ins and shoe storage, Two fully renovated second-floor bathrooms, Bonus room with wet bar and refrigerator (optional 6th bedroom). With upgraded lighting, hardware, and finishes throughout, this home is as move-in ready as it is breathtaking. All of this in the highly sought-after Fremd High School District. A true once-in-a-lifetime property-this all-brick Inverness estate offers elegance, space, and luxury at every turn.
Property Specifics
| Single Family | |
| — | |
| — | |
| 2004 | |
| — | |
| CUSTOM | |
| No | |
| 2.7 |
| Cook | |
| — | |
| 0 / Not Applicable | |
| — | |
| — | |
| — | |
| 12465487 | |
| 02182060020000 |
Nearby Schools
| NAME: | DISTRICT: | DISTANCE: | |
|---|---|---|---|
|
Grade School
Marion Jordan Elementary School |
15 | — | |
|
Middle School
Walter R Sundling Middle School |
15 | Not in DB | |
|
High School
Wm Fremd High School |
211 | Not in DB | |
Property History
| DATE: | EVENT: | PRICE: | SOURCE: |
|---|---|---|---|
| 21 Aug, 2020 | Sold | $800,000 | MRED MLS |
| 24 Jun, 2020 | Under contract | $899,000 | MRED MLS |
| 8 Apr, 2019 | Listed for sale | $899,000 | MRED MLS |
| — | Last price change | $1,699,000 | MRED MLS |
| 25 Sep, 2025 | Listed for sale | $1,699,000 | MRED MLS |
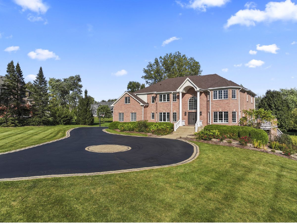
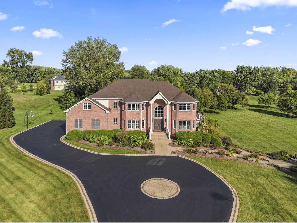
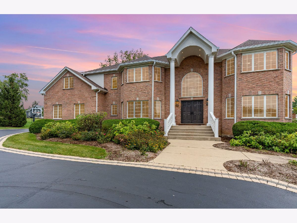
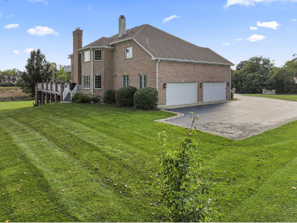
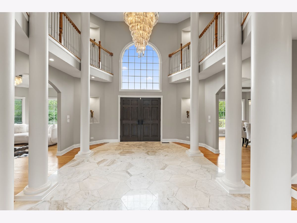
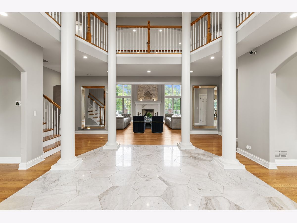
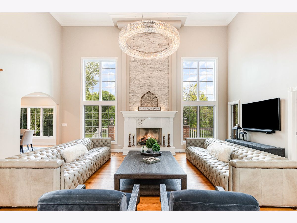
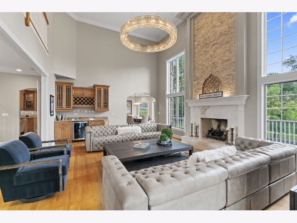
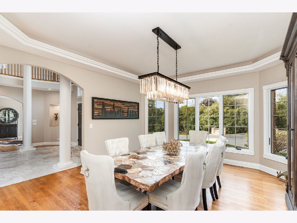
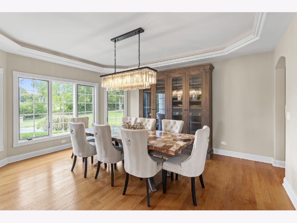
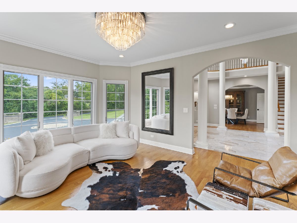
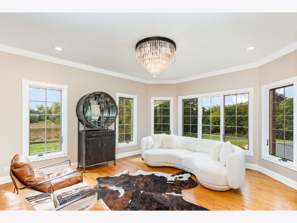
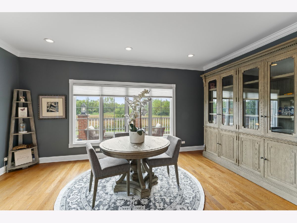
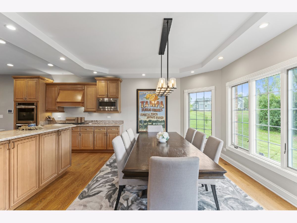
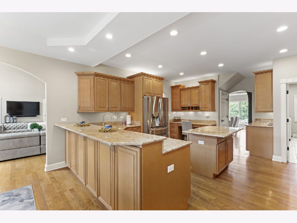
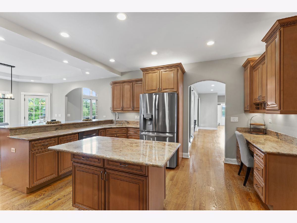
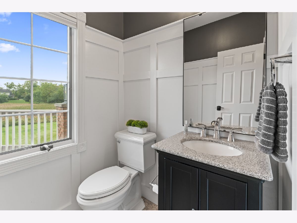
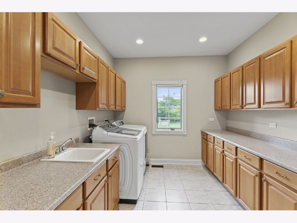
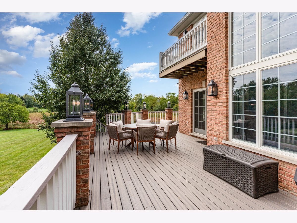
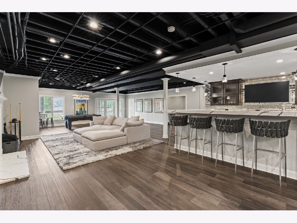
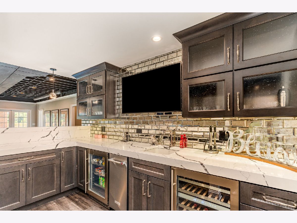
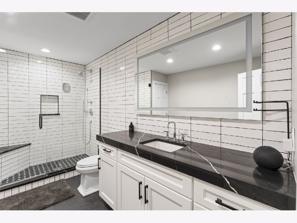
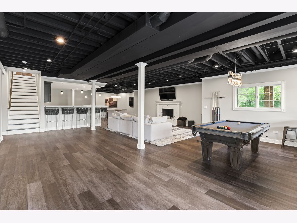
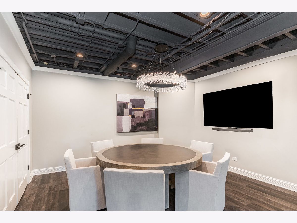
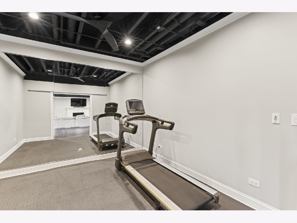
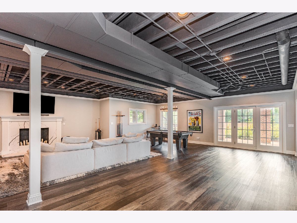
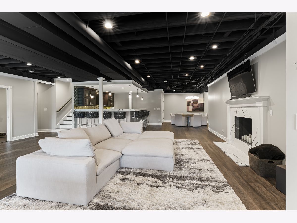
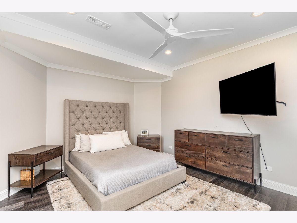
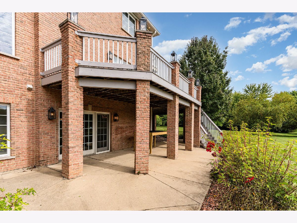
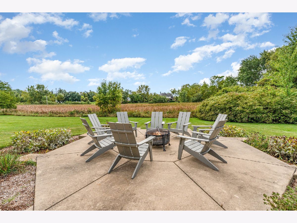
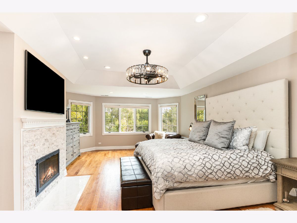
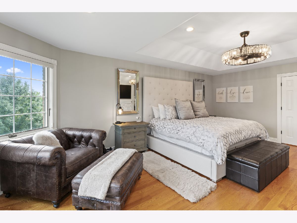
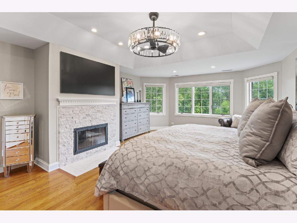
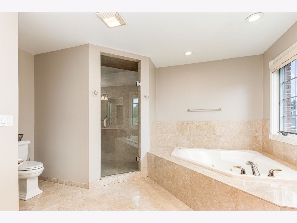
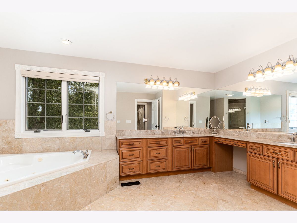
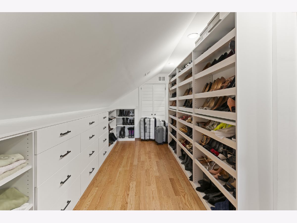
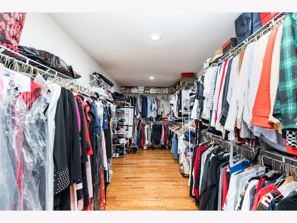
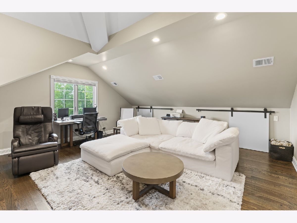
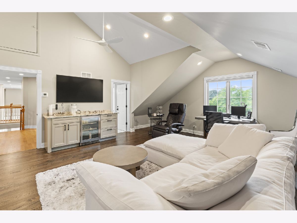
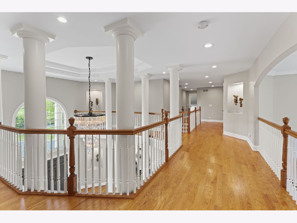
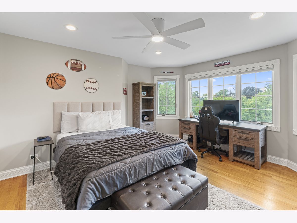
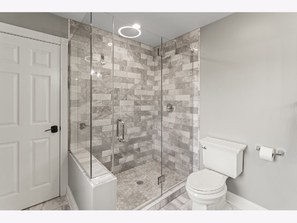
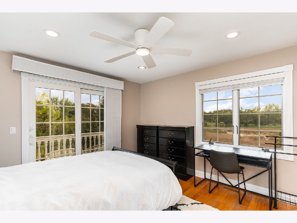
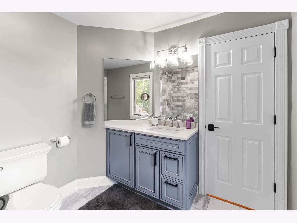
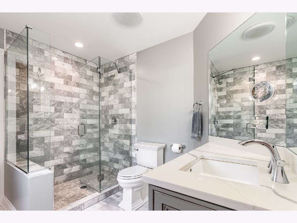
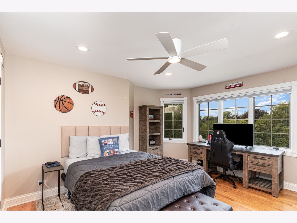
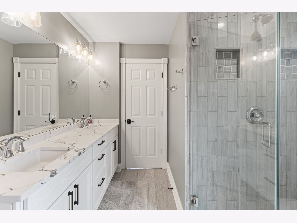
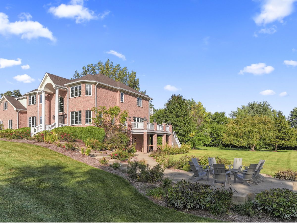
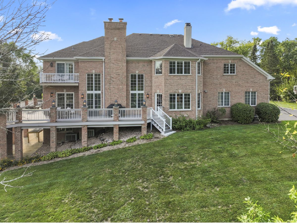
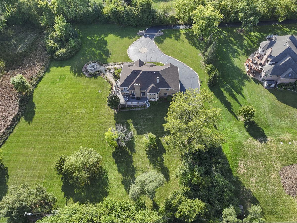
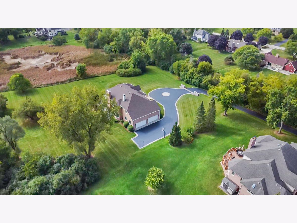
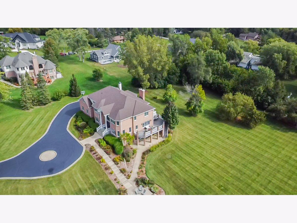
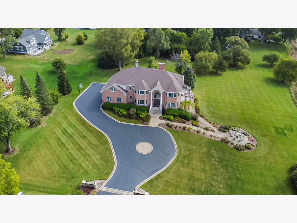
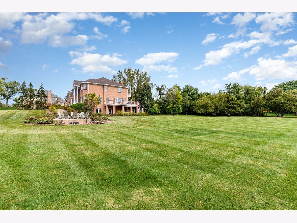
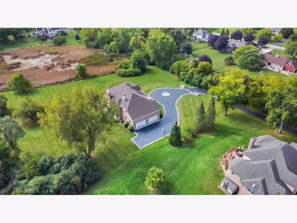
Room Specifics
Total Bedrooms: 5
Bedrooms Above Ground: 5
Bedrooms Below Ground: 0
Dimensions: —
Floor Type: —
Dimensions: —
Floor Type: —
Dimensions: —
Floor Type: —
Dimensions: —
Floor Type: —
Full Bathrooms: 5
Bathroom Amenities: Whirlpool,Separate Shower,Double Sink
Bathroom in Basement: 1
Rooms: —
Basement Description: —
Other Specifics
| 4 | |
| — | |
| — | |
| — | |
| — | |
| 400X300X400X300 | |
| Unfinished | |
| — | |
| — | |
| — | |
| Not in DB | |
| — | |
| — | |
| — | |
| — |
Tax History
| Year | Property Taxes |
|---|---|
| 2020 | $13,094 |
| — | $27,802 |
Contact Agent
Nearby Similar Homes
Nearby Sold Comparables
Contact Agent
Listing Provided By
Berkshire Hathaway HomeServices Starck Real Estate


