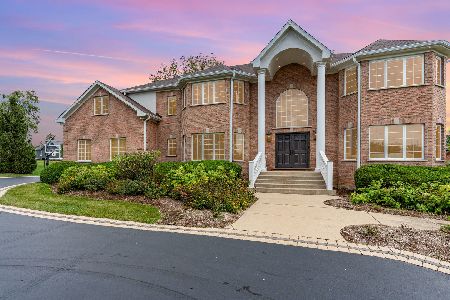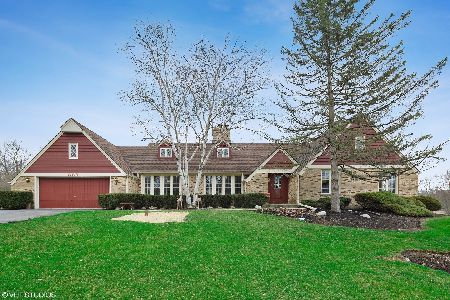121 Florence Avenue, Inverness, Illinois 60010
$800,000
|
Sold
|
|
| Status: | Closed |
| Sqft: | 4,750 |
| Cost/Sqft: | $189 |
| Beds: | 4 |
| Baths: | 4 |
| Year Built: | 2004 |
| Property Taxes: | $13,094 |
| Days On Market: | 2517 |
| Lot Size: | 2,70 |
Description
Stately executive estate on 2.7 private acres in Inverness. All brick home with impressive two-story foyer, marble floor and crystal chandelier sets the stage for this flowing floor plan with volume ceilings, formal Living & Dining rooms, Study with views of nature, stunning two-story family room with fireplace & wet bar. The elegant kitchen offers custom cabinets, breakfast bar, granite counters, stainless steel appliances and sunny eating area with access to deck. Hardwood floors 1st & 2nd levels. A beautiful MBR suite boasts a fireplace, luxury bath and large w.i.c. Additional 3BRs with private or adjoining baths. Wrap around deck is perfect to enjoy the views, serene setting & dining alfresco. Unfinished bonus room and full walkout lower level with FP & roughed-in bath is ready for your ideas & finishes. Outdoor features include beautiful views, gazebo pad, motor court with fountain, deck and patio. Great setting & convenient location! Showings Allowed and Virtual Tours available upon request.
Property Specifics
| Single Family | |
| — | |
| Colonial | |
| 2004 | |
| Walkout | |
| CUSTOM | |
| No | |
| 2.7 |
| Cook | |
| — | |
| 0 / Not Applicable | |
| None | |
| Private Well | |
| Septic-Private | |
| 10336371 | |
| 02182060020000 |
Nearby Schools
| NAME: | DISTRICT: | DISTANCE: | |
|---|---|---|---|
|
Grade School
Marion Jordan Elementary School |
15 | — | |
|
Middle School
Walter R Sundling Junior High Sc |
15 | Not in DB | |
|
High School
Wm Fremd High School |
211 | Not in DB | |
Property History
| DATE: | EVENT: | PRICE: | SOURCE: |
|---|---|---|---|
| 21 Aug, 2020 | Sold | $800,000 | MRED MLS |
| 24 Jun, 2020 | Under contract | $899,000 | MRED MLS |
| 8 Apr, 2019 | Listed for sale | $899,000 | MRED MLS |
| 21 Jan, 2026 | Sold | $1,406,300 | MRED MLS |
| 10 Dec, 2025 | Under contract | $1,599,000 | MRED MLS |
| 20 Nov, 2025 | Listed for sale | $1,599,000 | MRED MLS |
Room Specifics
Total Bedrooms: 4
Bedrooms Above Ground: 4
Bedrooms Below Ground: 0
Dimensions: —
Floor Type: Hardwood
Dimensions: —
Floor Type: Hardwood
Dimensions: —
Floor Type: Hardwood
Full Bathrooms: 4
Bathroom Amenities: Whirlpool,Separate Shower,Double Sink
Bathroom in Basement: 0
Rooms: Eating Area,Study,Foyer,Storage
Basement Description: Unfinished
Other Specifics
| 4 | |
| Concrete Perimeter | |
| Asphalt,Circular | |
| Balcony, Deck, Patio, Storms/Screens | |
| Wetlands adjacent | |
| 400X300X400X300 | |
| Unfinished | |
| Full | |
| Bar-Wet, Hardwood Floors, First Floor Laundry, Walk-In Closet(s) | |
| Double Oven, Microwave, Dishwasher, Refrigerator, Freezer, Washer, Dryer | |
| Not in DB | |
| Street Paved | |
| — | |
| — | |
| Gas Log, Gas Starter |
Tax History
| Year | Property Taxes |
|---|---|
| 2020 | $13,094 |
| 2026 | $27,802 |
Contact Agent
Nearby Similar Homes
Nearby Sold Comparables
Contact Agent
Listing Provided By
RE/MAX of Barrington







