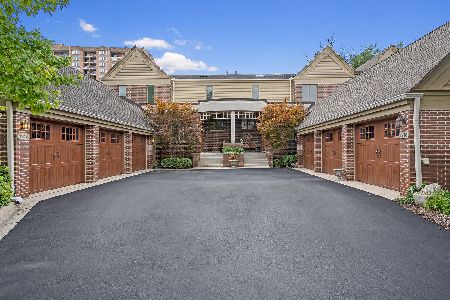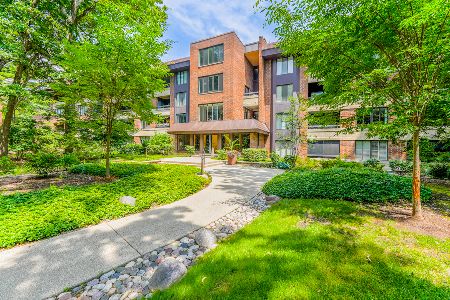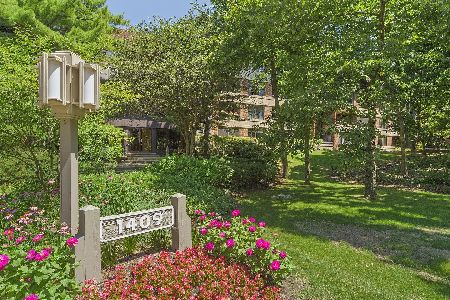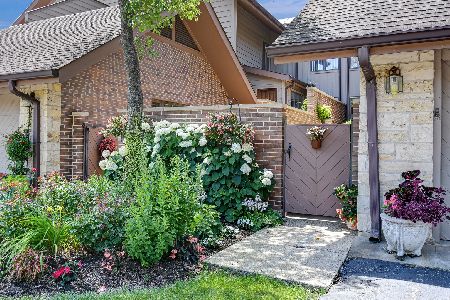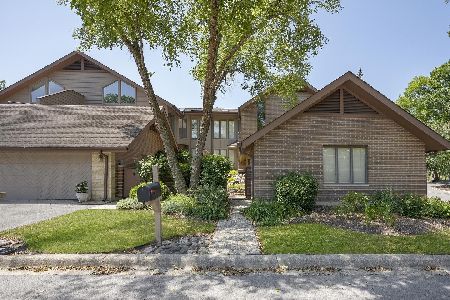1210 Hawthorne Lane, Hinsdale, Illinois 60521
$1,289,000
|
For Sale
|
|
| Status: | Active |
| Sqft: | 6,568 |
| Cost/Sqft: | $196 |
| Beds: | 4 |
| Baths: | 6 |
| Year Built: | 1988 |
| Property Taxes: | $11,417 |
| Days On Market: | 98 |
| Lot Size: | 0,00 |
Description
Discover one of the largest and most private villas in Graue Mill, a coveted end-unit offering panoramic, unobstructed views of Salt Creek's serene, lake-like setting. Enjoy the natural beauty from multiple vantage points, the living room's bay windows, the main-floor primary suite, a spacious wraparound deck, and an upper-level balcony each framing the tranquil water and lush landscape beyond. Inside, a dramatic foyer and striking three-level open staircase create an impressive first impression. The sunroom, illuminated by a nostalgic Carson Pirie Scott chandelier, opens seamlessly to the kitchen, creating a warm and inviting flow for everyday living or entertaining. The main-floor primary suite is a true retreat, complete with a coffee bar, spa-inspired bath, and peaceful water views. Each additional bedroom offers its own en-suite bath, ensuring comfort and privacy for all. The lower level is designed for entertaining and relaxation, featuring a European antique wet bar, fitness room, and versatile recreation space. A private apartment with its own entrance, kitchen, and living area provides ideal accommodations for guests, extended family, or live-in support. Step outside to the community's largest deck - perfect for gatherings or quiet moments watching the sunset and local wildlife, from graceful herons to the occasional bald eagle. Graue Mill encompasses 47 gated acres with resort-style amenities including a 24/7 gatehouse, heated pool, clubhouse, tennis and pickleball courts, putting green, and meticulously maintained green space. Located minutes from downtown Hinsdale, Metra stations, and fine dining. Recent updates include a new roof and skylights (2024). Over 250 canned lights were replaced (2025). Experience luxurious, maintenance-free living in one of the area's most sought-after settings, an exceptional opportunity rarely available in Graue Mill.
Property Specifics
| Condos/Townhomes | |
| 6 | |
| — | |
| 1988 | |
| — | |
| — | |
| Yes | |
| — |
| — | |
| — | |
| 1068 / Monthly | |
| — | |
| — | |
| — | |
| 12491882 | |
| 0636410016 |
Nearby Schools
| NAME: | DISTRICT: | DISTANCE: | |
|---|---|---|---|
|
Grade School
Monroe Elementary School |
181 | — | |
|
Middle School
Clarendon Hills Middle School |
181 | Not in DB | |
|
High School
Hinsdale Central High School |
86 | Not in DB | |
Property History
| DATE: | EVENT: | PRICE: | SOURCE: |
|---|---|---|---|
| 9 Oct, 2025 | Listed for sale | $1,289,000 | MRED MLS |
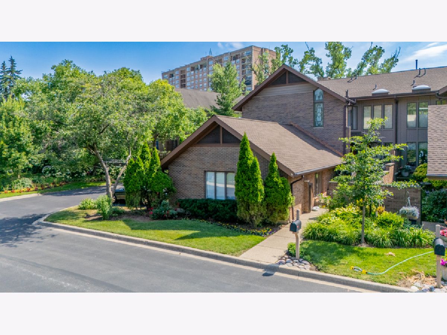
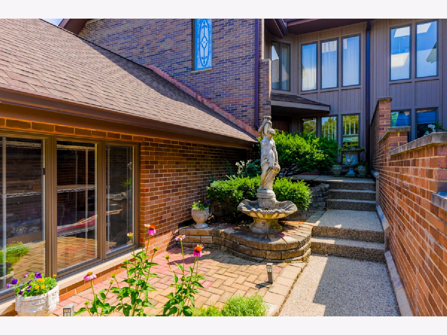

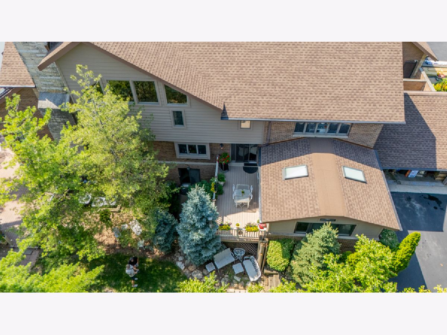
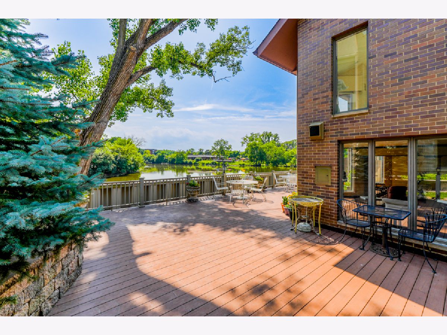
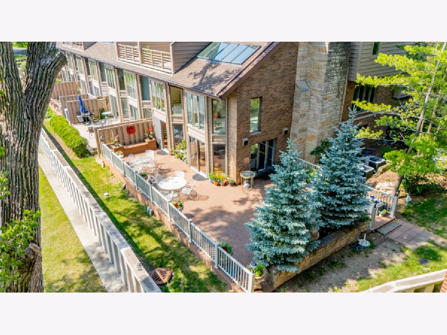
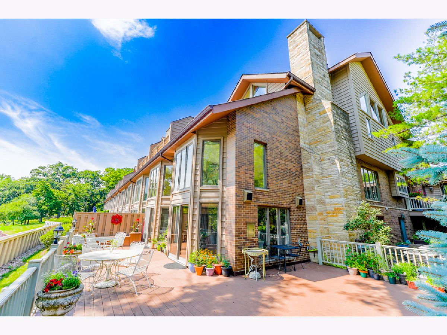
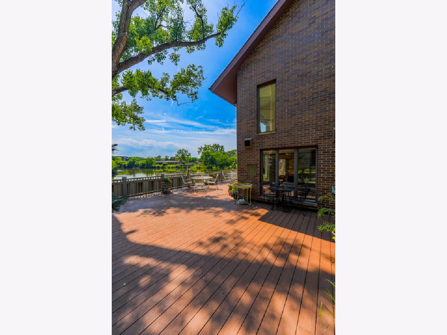

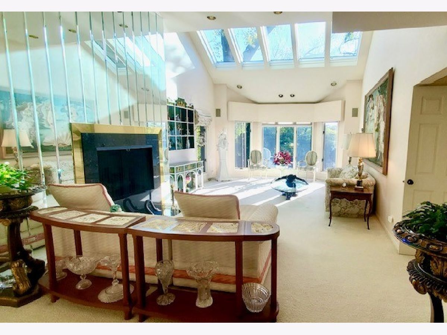
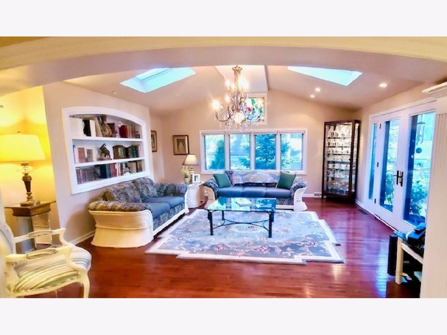
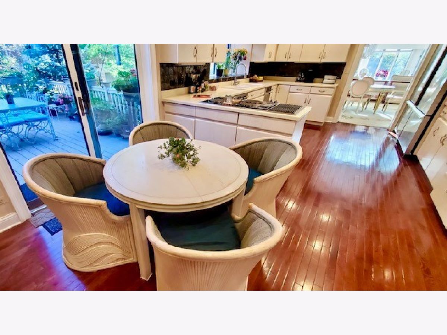
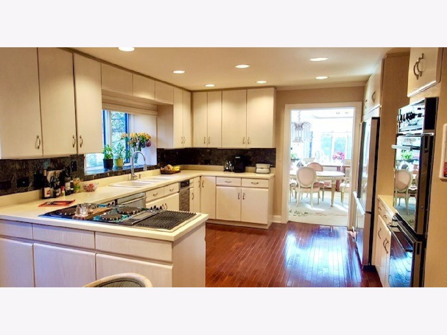
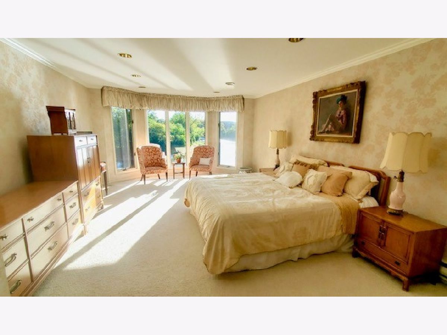
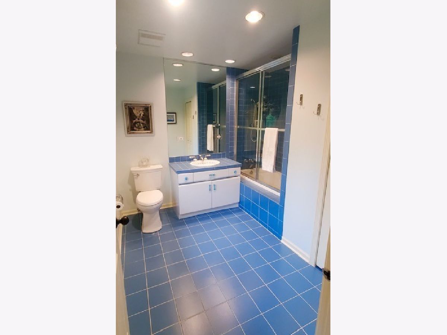
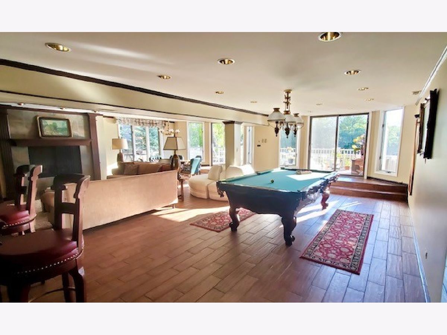
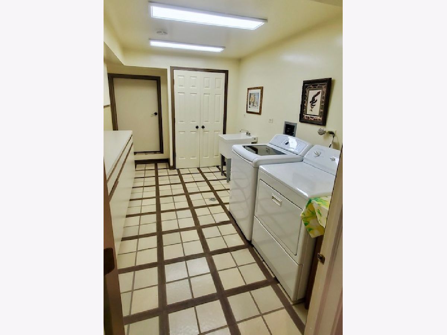
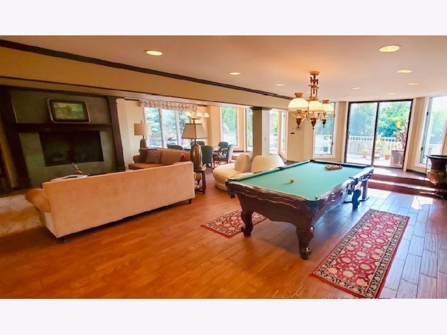
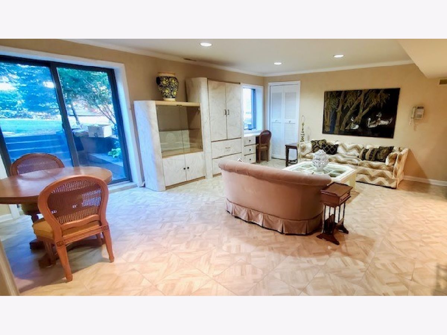
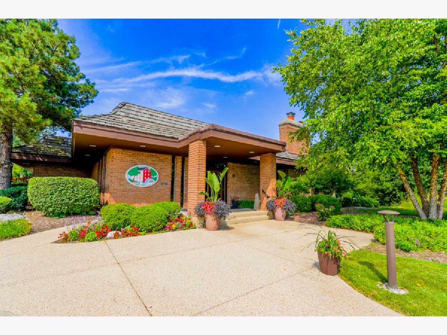
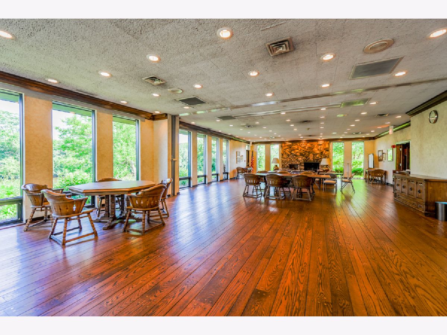
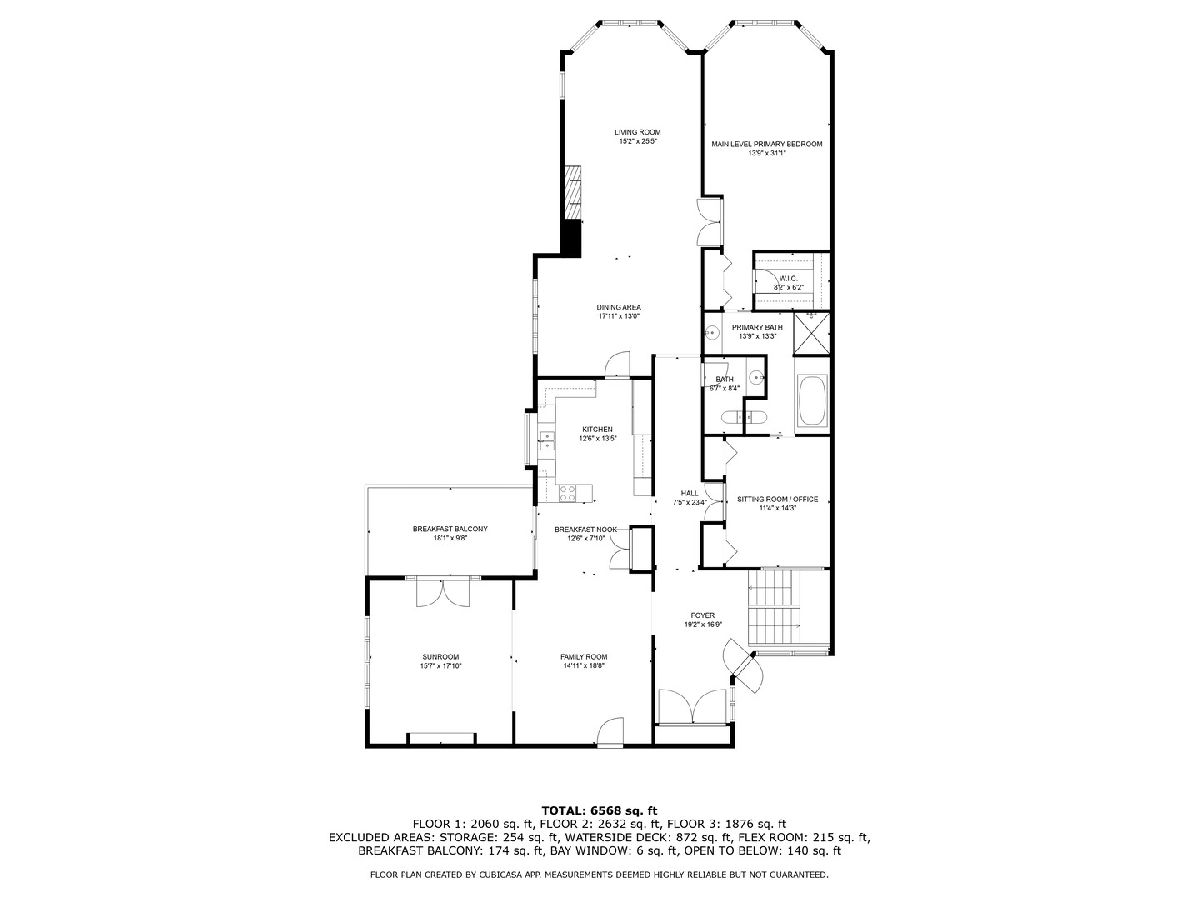
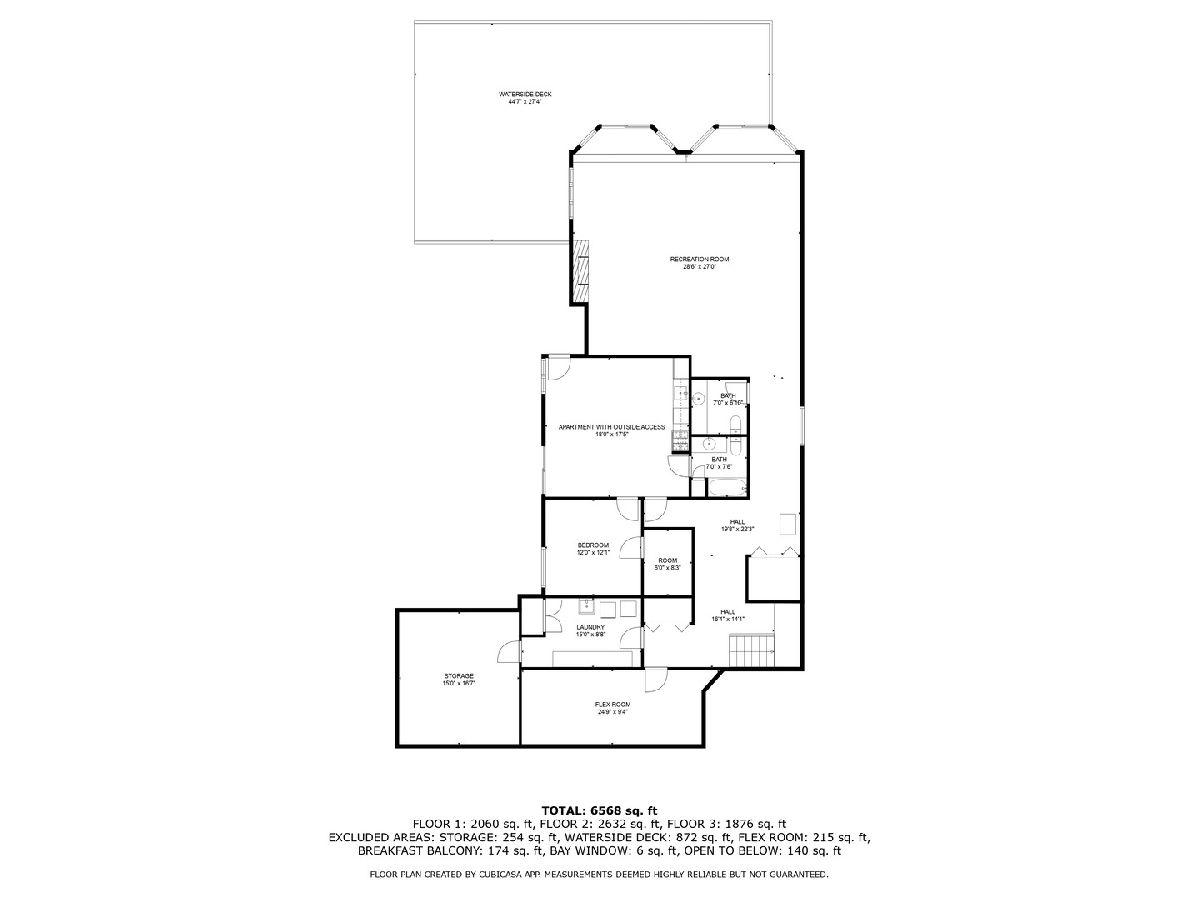
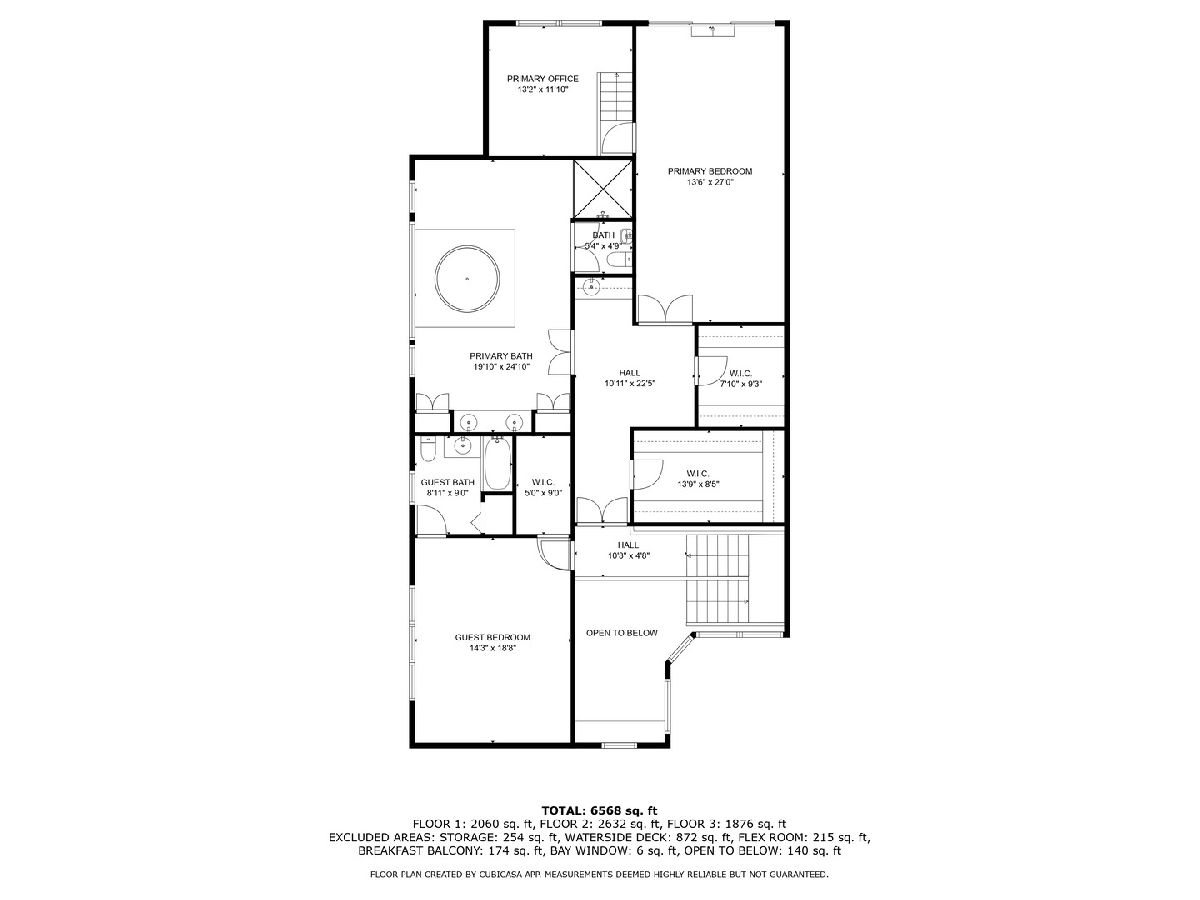
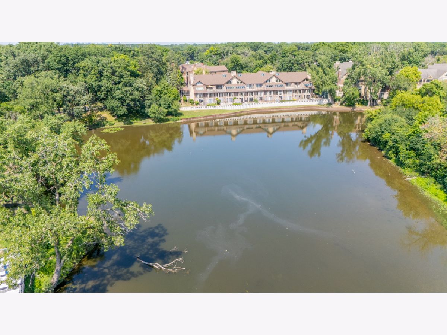
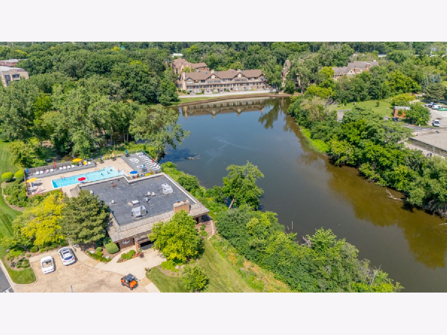
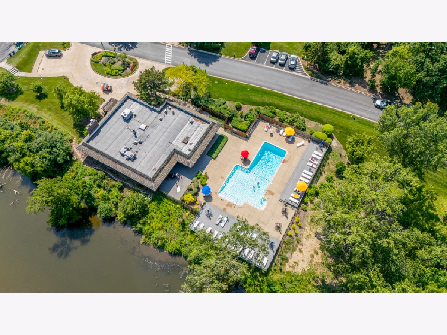
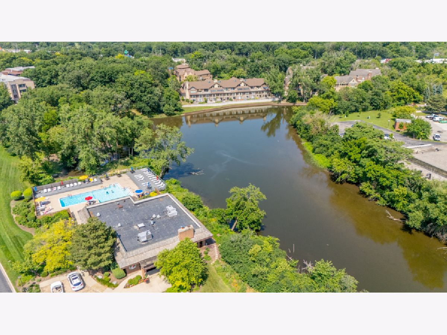
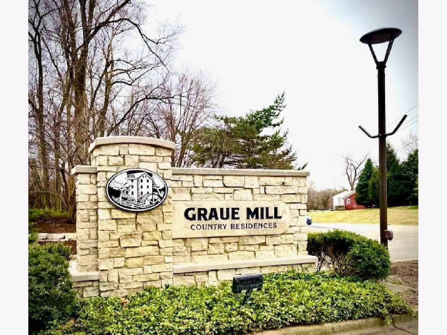
Room Specifics
Total Bedrooms: 4
Bedrooms Above Ground: 4
Bedrooms Below Ground: 0
Dimensions: —
Floor Type: —
Dimensions: —
Floor Type: —
Dimensions: —
Floor Type: —
Full Bathrooms: 6
Bathroom Amenities: —
Bathroom in Basement: 1
Rooms: —
Basement Description: —
Other Specifics
| 3 | |
| — | |
| — | |
| — | |
| — | |
| COMMON | |
| — | |
| — | |
| — | |
| — | |
| Not in DB | |
| — | |
| — | |
| — | |
| — |
Tax History
| Year | Property Taxes |
|---|---|
| 2025 | $11,417 |
Contact Agent
Nearby Similar Homes
Nearby Sold Comparables
Contact Agent
Listing Provided By
Berkshire Hathaway HomeServices Chicago

