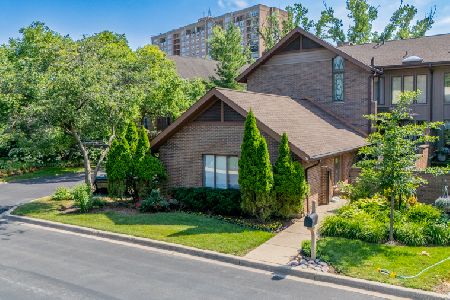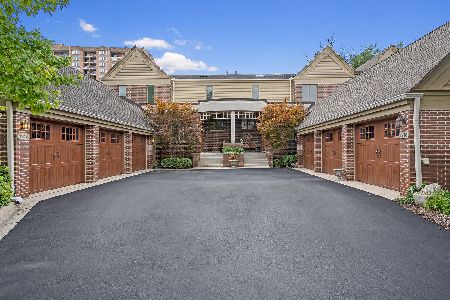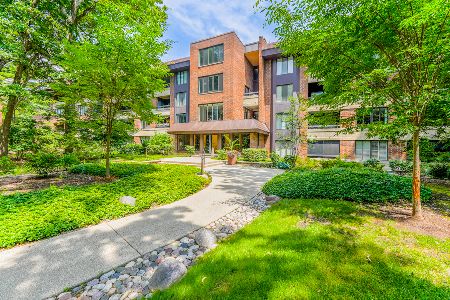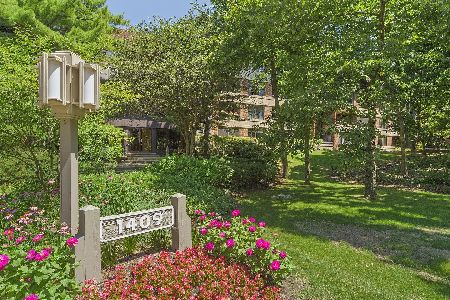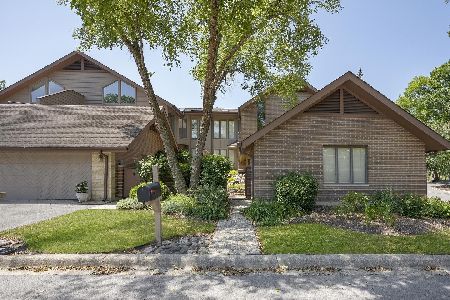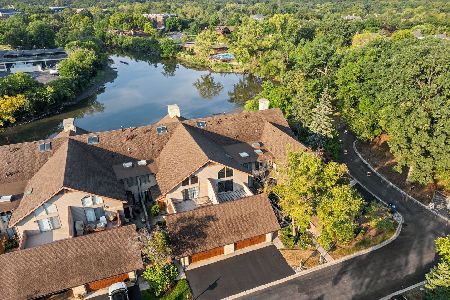1204 Hawthorne Lane, Hinsdale, Illinois 60521
$750,000
|
Sold
|
|
| Status: | Closed |
| Sqft: | 3,965 |
| Cost/Sqft: | $199 |
| Beds: | 4 |
| Baths: | 5 |
| Year Built: | 1988 |
| Property Taxes: | $12,453 |
| Days On Market: | 2016 |
| Lot Size: | 0,00 |
Description
Glorious Unobstructed Water Views on All Three Levels of this Extraordinary Graue Mill Villa. Vaulted Ceilings, Walls of Windows and Plentiful Skylights fill this home with Natural Sunlight Top to Bottom. Virtually Every Room has been Updated and Nothing Overlooked in this almost 6,000 square foot home. Stunning Hardwood Flooring, a Gourmet Stainless Steel Kitchen with Top of the line Appliances, Renovated Main Baths featuring Zero Threshold Showers, Neutral Decor and Outstanding Private Outdoor Spaces define Perfection. An Open Floor Plan is Ideal for Entertaining featuring an Oversized Dining room, Family Friendly Kitchen and Breakfast area, Built-in Dry Bar, and Living and Family rooms with Spectacular Water Views. Choose from Two Master Bedrooms, each with a Spacious Private Deck and Generous Closets. A Book Lovers Library features Vaulted Ceilings, Skylights and Wall to Wall Shelving. Two Additional Bedrooms with Full Baths can accommodate family and guests. The Walkout Basement effortlessly takes you from the Indoors to an Outdoor Immense Deck overlooking Salt Creek Great for Gatherings. Two Gas Fireplaces add a Warm Special Touch. Storage Space is Absolutely Endless and Newer Mechanicals throughout. Stained Glass, Freezer and Free Standing Beverage Cooler are Excluded. Graue Mill offers a 24/7 gatehouse, Outdoor Pool, Tennis/Pickleball Courts, On Site Management, Fabulous Interstate access, Short train rides to downtown and nearby shopping and restaurants in Hinsdale and Oak Brook. Privacy, Tranquility and Natural Beauty await you.
Property Specifics
| Condos/Townhomes | |
| 2 | |
| — | |
| 1988 | |
| Walkout | |
| — | |
| Yes | |
| — |
| Du Page | |
| Graue Mill | |
| 802 / Monthly | |
| Insurance,Clubhouse,Pool,Exterior Maintenance,Scavenger,Snow Removal,Internet | |
| Lake Michigan | |
| Sewer-Storm | |
| 10775014 | |
| 0636410019 |
Nearby Schools
| NAME: | DISTRICT: | DISTANCE: | |
|---|---|---|---|
|
Grade School
Monroe Elementary School |
181 | — | |
|
Middle School
Clarendon Hills Middle School |
181 | Not in DB | |
|
High School
Hinsdale Central High School |
86 | Not in DB | |
Property History
| DATE: | EVENT: | PRICE: | SOURCE: |
|---|---|---|---|
| 29 Dec, 2020 | Sold | $750,000 | MRED MLS |
| 3 Nov, 2020 | Under contract | $789,000 | MRED MLS |
| 9 Jul, 2020 | Listed for sale | $789,000 | MRED MLS |
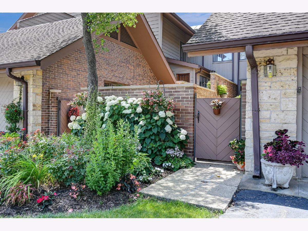
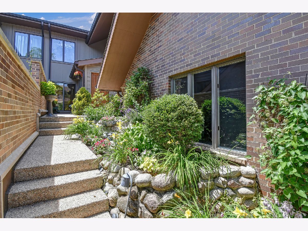
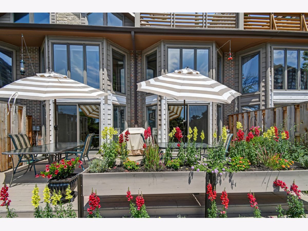
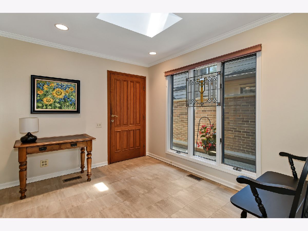
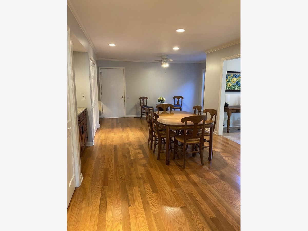
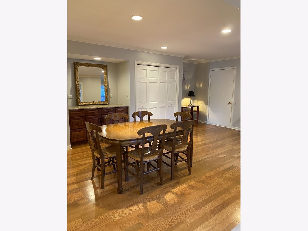
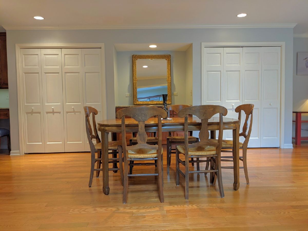
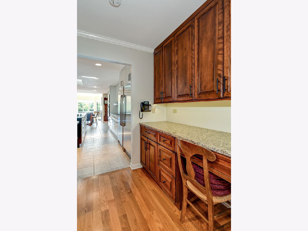
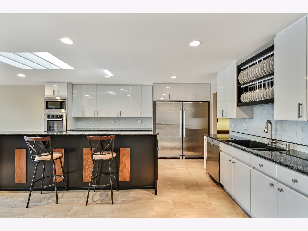
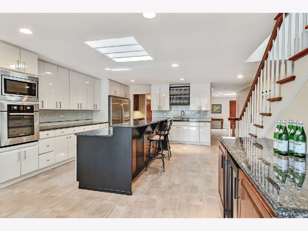
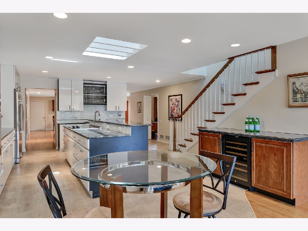
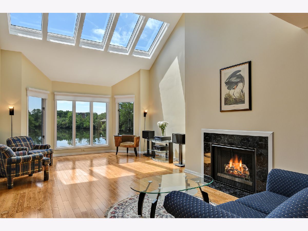
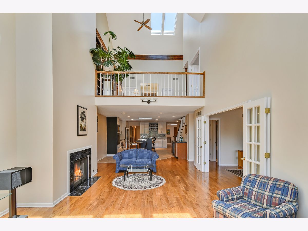
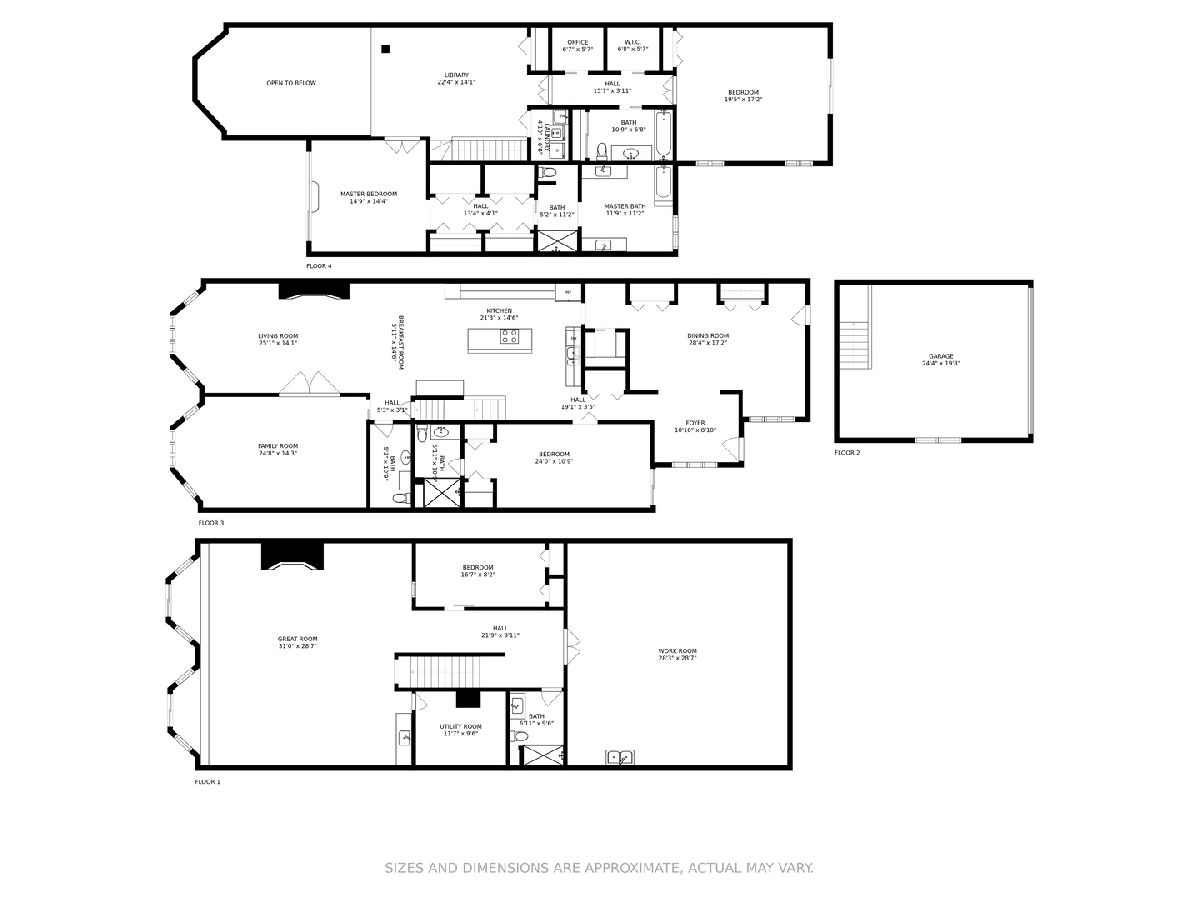
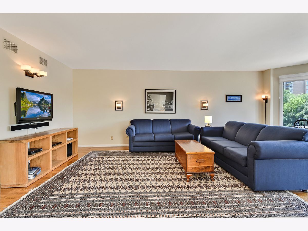
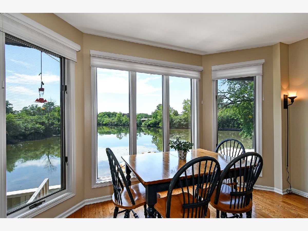
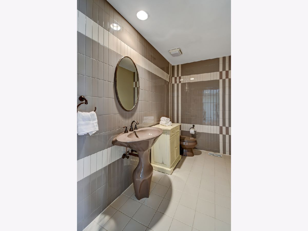
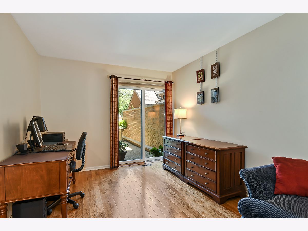
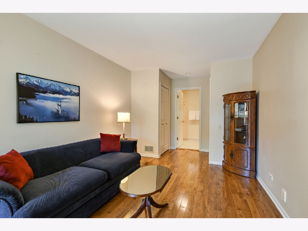
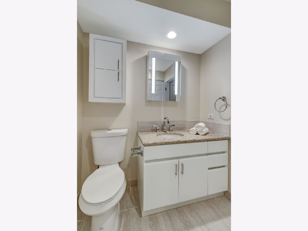
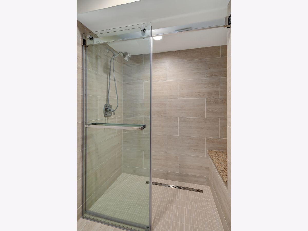
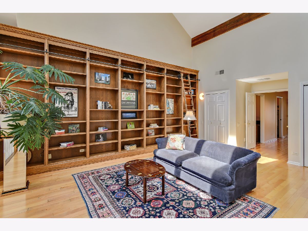
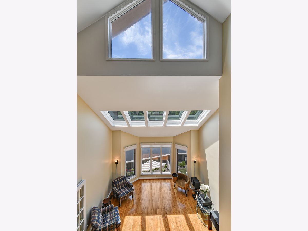
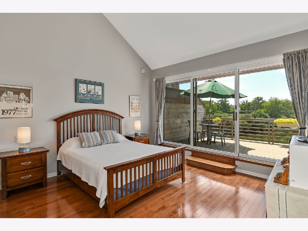
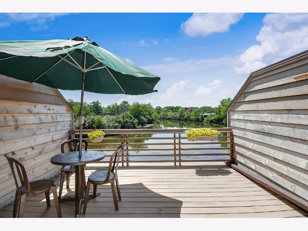
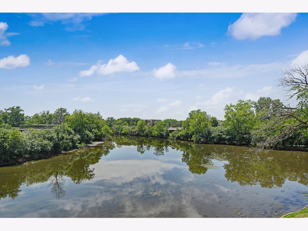
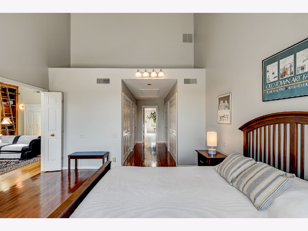
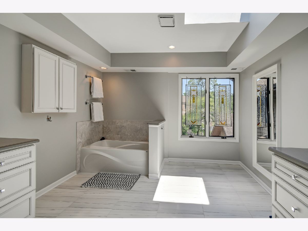
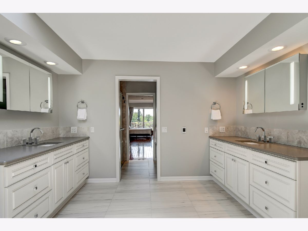
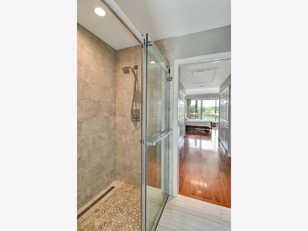
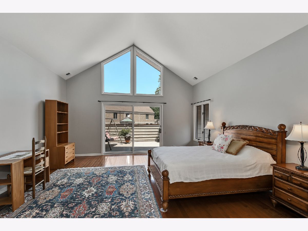
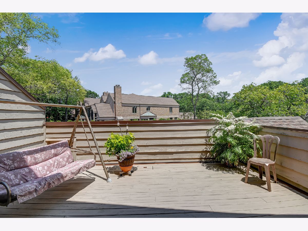
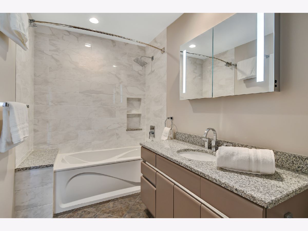
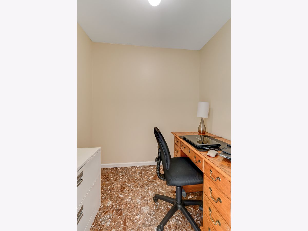
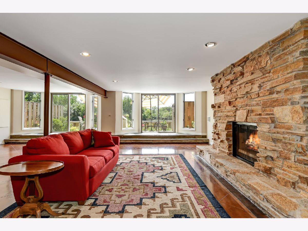
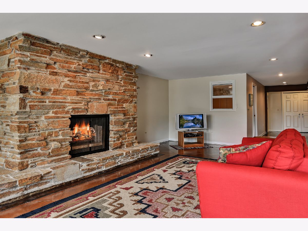
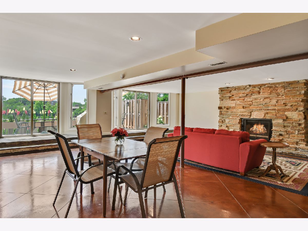
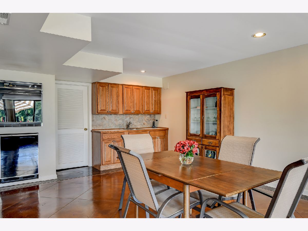
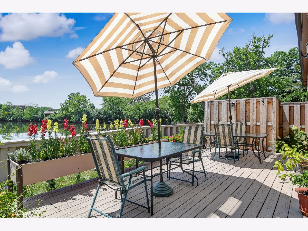
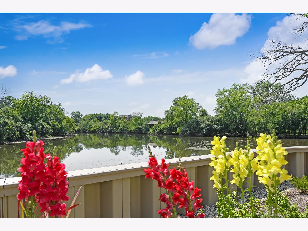
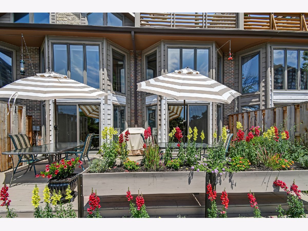
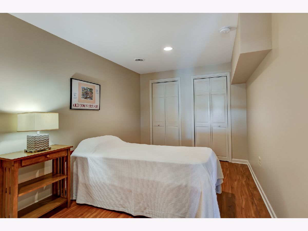
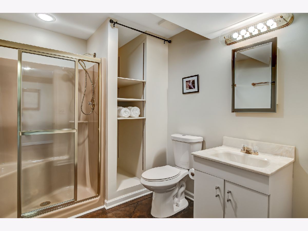
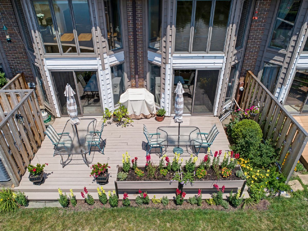
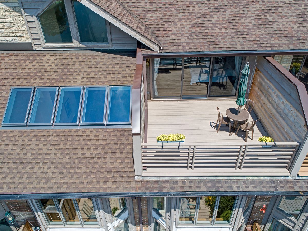
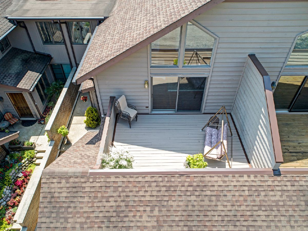
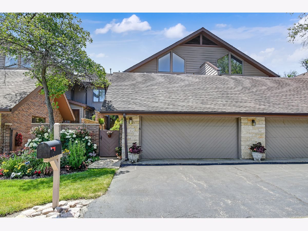
Room Specifics
Total Bedrooms: 4
Bedrooms Above Ground: 4
Bedrooms Below Ground: 0
Dimensions: —
Floor Type: Hardwood
Dimensions: —
Floor Type: Hardwood
Dimensions: —
Floor Type: Vinyl
Full Bathrooms: 5
Bathroom Amenities: Separate Shower,Double Sink,Soaking Tub
Bathroom in Basement: 1
Rooms: Balcony/Porch/Lanai,Breakfast Room,Deck,Foyer,Great Room,Library,Office,Terrace,Utility Room-Lower Level,Walk In Closet,Workshop
Basement Description: Finished,Unfinished,Exterior Access
Other Specifics
| 2 | |
| Concrete Perimeter | |
| Asphalt | |
| Balcony, Deck, Patio, Storms/Screens | |
| Forest Preserve Adjacent,Nature Preserve Adjacent,Landscaped,Water View | |
| COMMON | |
| — | |
| Full | |
| Vaulted/Cathedral Ceilings, Skylight(s), Bar-Dry, Hardwood Floors, First Floor Bedroom, First Floor Full Bath, Laundry Hook-Up in Unit, Storage, Built-in Features, Walk-In Closet(s) | |
| Microwave, Dishwasher, High End Refrigerator, Bar Fridge, Washer, Dryer, Stainless Steel Appliance(s), Wine Refrigerator, Cooktop, Built-In Oven | |
| Not in DB | |
| — | |
| — | |
| Park, Party Room, Pool, Tennis Court(s) | |
| Gas Starter |
Tax History
| Year | Property Taxes |
|---|---|
| 2020 | $12,453 |
Contact Agent
Nearby Similar Homes
Nearby Sold Comparables
Contact Agent
Listing Provided By
Baird & Warner Real Estate

