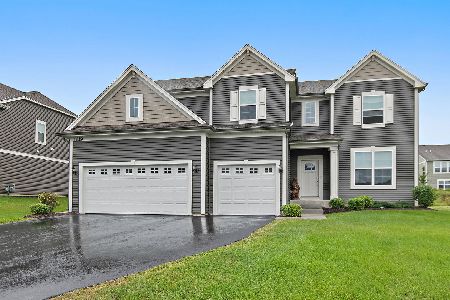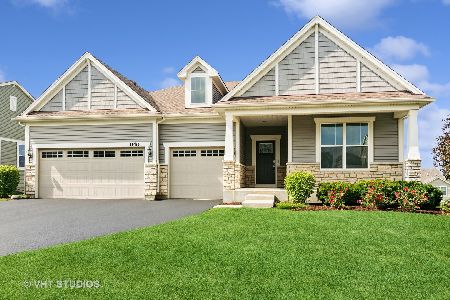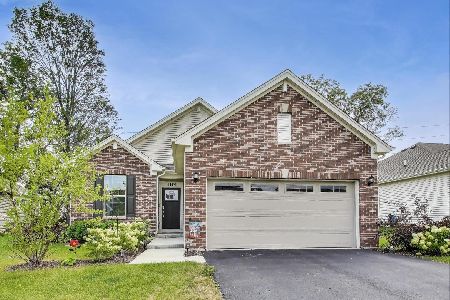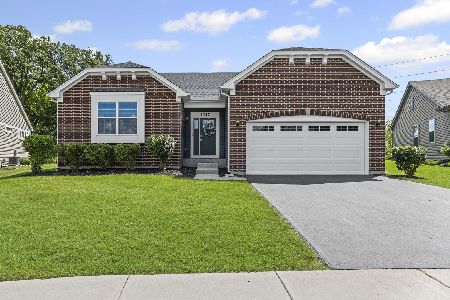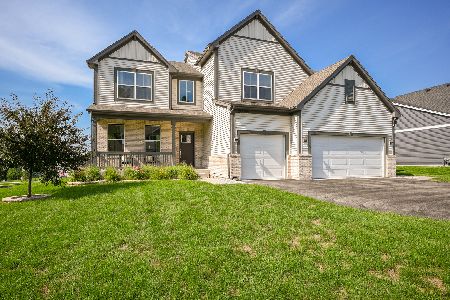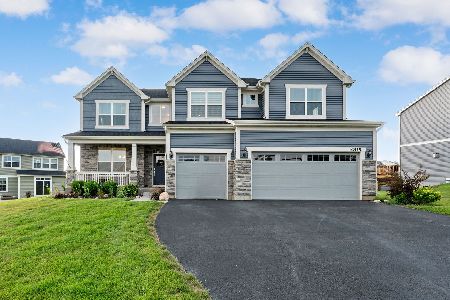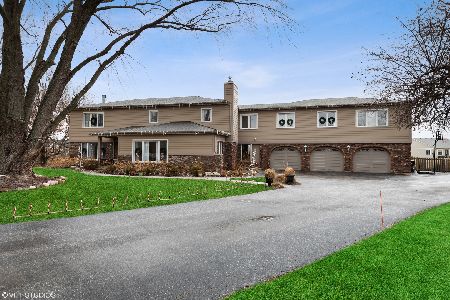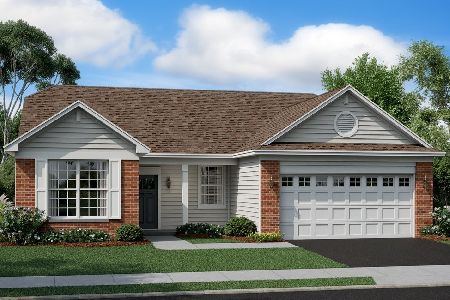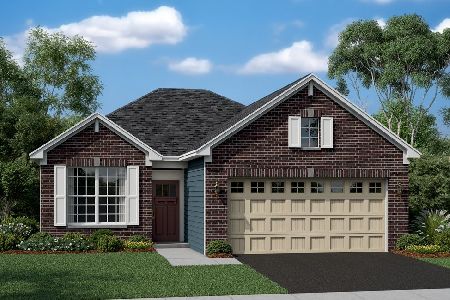1214 Buckeye Circle, Crystal Lake, Illinois 60012
$624,500
|
For Sale
|
|
| Status: | Active |
| Sqft: | 3,276 |
| Cost/Sqft: | $191 |
| Beds: | 4 |
| Baths: | 4 |
| Year Built: | 2024 |
| Property Taxes: | $9,229 |
| Days On Market: | 95 |
| Lot Size: | 0,23 |
Description
Welcome to the Home You've Been Waiting For in Woodlore Estates! Step into the largest model in the community-The Renoir (E Elevation)-offering over 3,276 sq. ft. of beautifully designed living space, plus a light-filled English basement ready for anything you can imagine. From the moment you enter, you'll be struck by the airy feel of 9-foot ceilings and the expansive open floor plan that effortlessly blends style and function. The gourmet kitchen is the heart of the home, featuring a massive island, sleek white quartz countertops, and cabinet space galore-perfect for cooking, entertaining, or gathering with family and friends. A flex room on the main level gives you endless options-home office, guest room, playroom-you decide! Just off the living area, sliding glass doors open to a private deck with no close backyard neighbors and views of a tranquil natural conservation area. Your spacious, (fences allowed) yard is ideal for kids, pets, and outdoor fun (think trampoline, swing set, garden-you name it). Upstairs, you'll find four generously sized bedrooms, including a luxurious primary suite with a huge walk-in closet and a spa-like en suite with dual sinks and a walk-in shower. Another bedroom enjoys its own private bathroom, while the other two share a large hallway bath. A sunny loft space adds even more room to spread out, and the second-floor laundry room makes life even more convenient andincludes tons of storage. The English basement already features Brazilian oak waterproof luxury vinyl plank flooring and loads of natural light-ideal as-is or ready to finish however you like. Need storage or room for all your vehicles and toys? You'll love the oversized 3-car garage. This home truly checks every box-space, style, comfort, and location. Don't let it slip away-schedule your private tour today!
Property Specifics
| Single Family | |
| — | |
| — | |
| 2024 | |
| — | |
| RENOIR E ELEVATION | |
| No | |
| 0.23 |
| — | |
| Woodlore Estates | |
| 448 / Annual | |
| — | |
| — | |
| — | |
| 12385277 | |
| 1426101023 |
Nearby Schools
| NAME: | DISTRICT: | DISTANCE: | |
|---|---|---|---|
|
Grade School
Prairie Grove Elementary School |
46 | — | |
|
Middle School
Prairie Grove Junior High School |
46 | Not in DB | |
|
High School
Prairie Ridge High School |
155 | Not in DB | |
Property History
| DATE: | EVENT: | PRICE: | SOURCE: |
|---|---|---|---|
| 8 May, 2024 | Sold | $579,900 | MRED MLS |
| 15 Apr, 2024 | Under contract | $579,990 | MRED MLS |
| 15 Apr, 2024 | Listed for sale | $579,990 | MRED MLS |
| 5 Jun, 2025 | Listed for sale | $624,500 | MRED MLS |
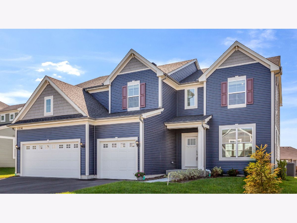
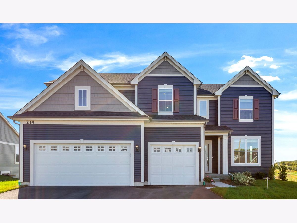
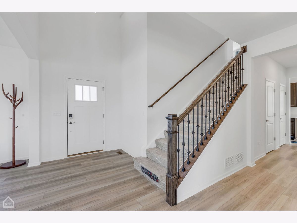
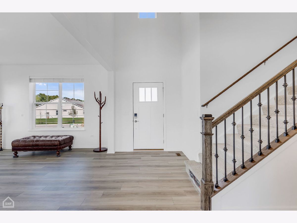
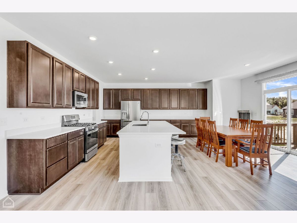
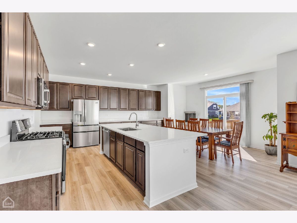
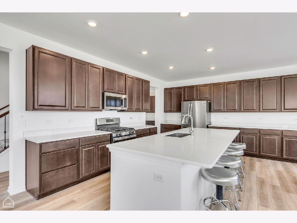
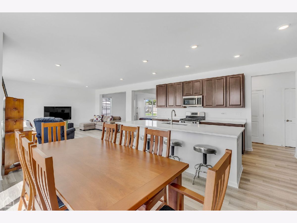
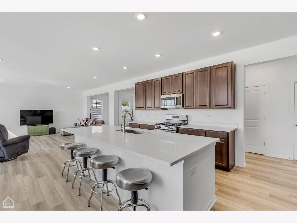
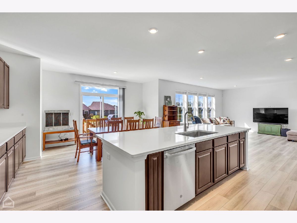
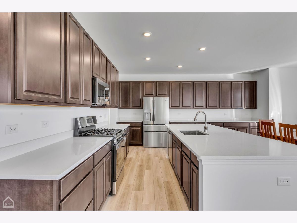
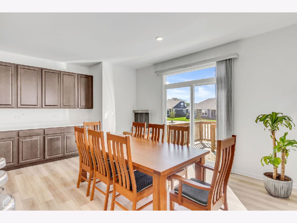
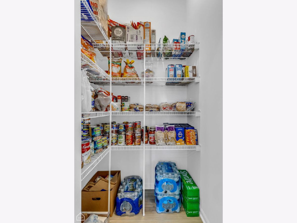
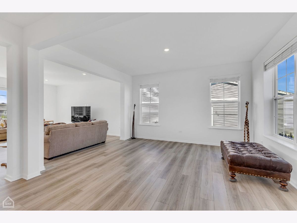
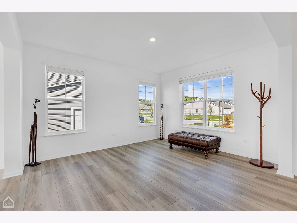
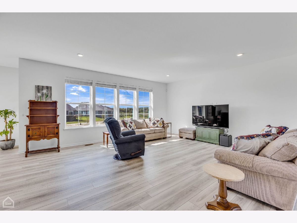
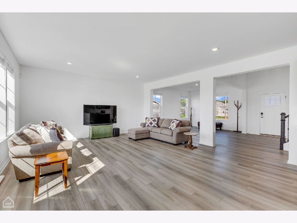
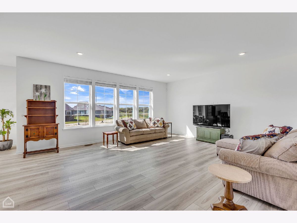
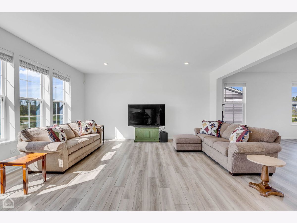
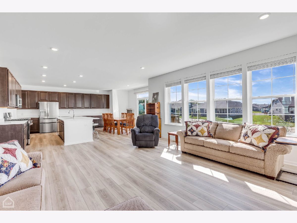
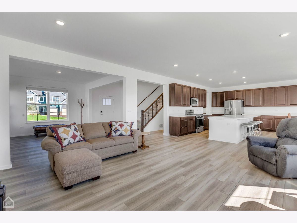
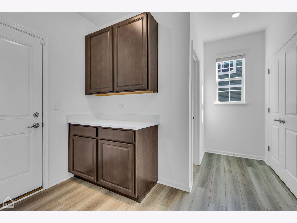
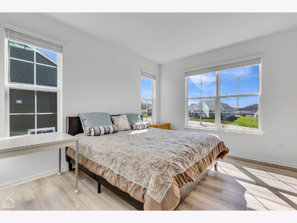
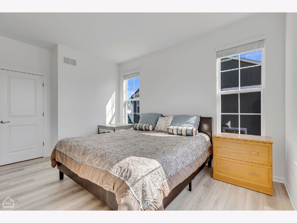
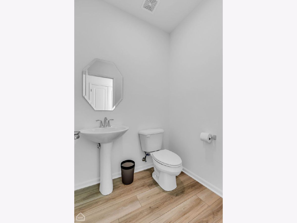
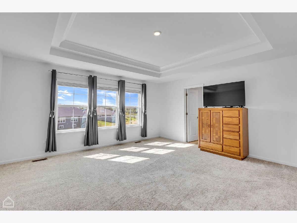
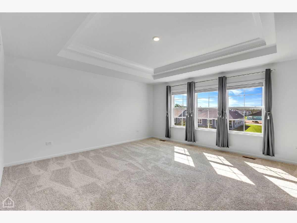
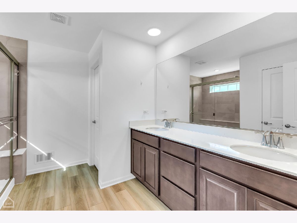
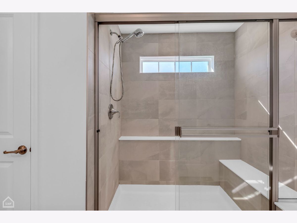
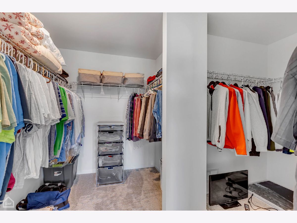
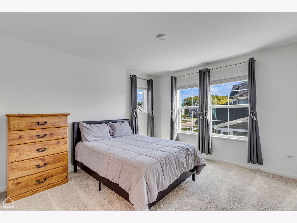
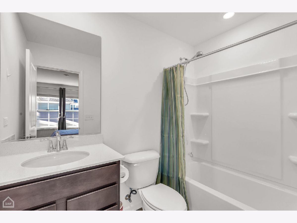
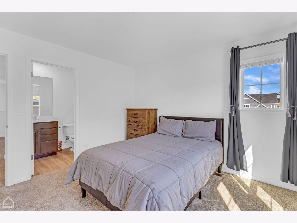
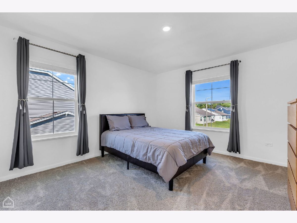
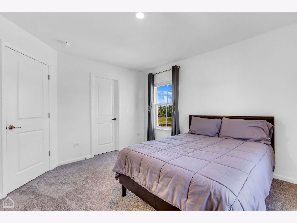
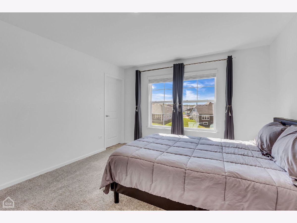
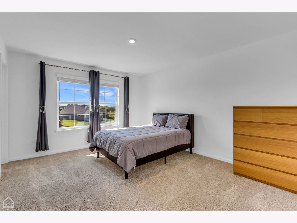
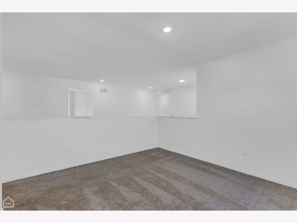
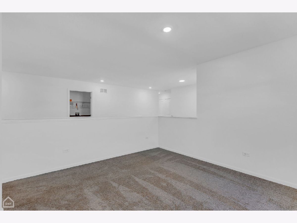
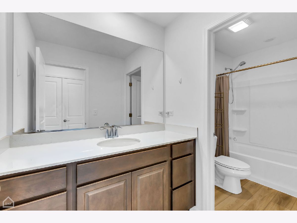
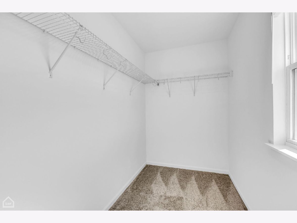
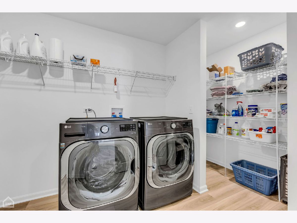
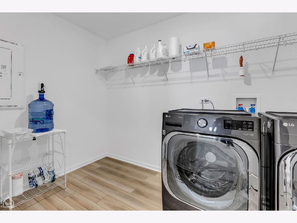
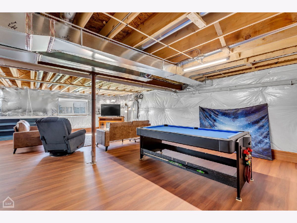
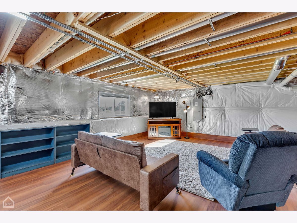
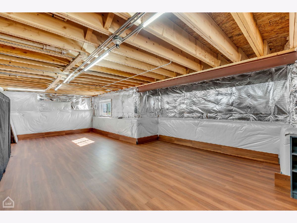
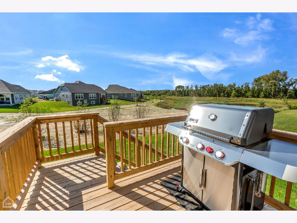
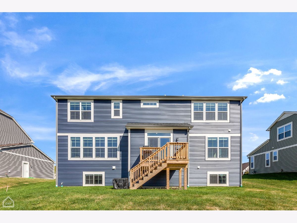
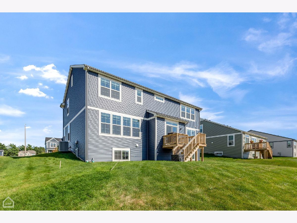
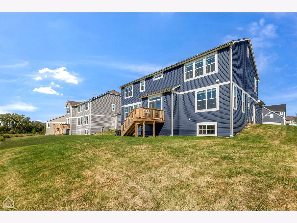
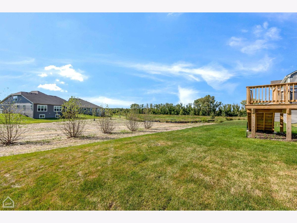
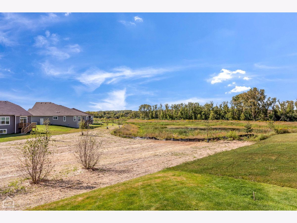
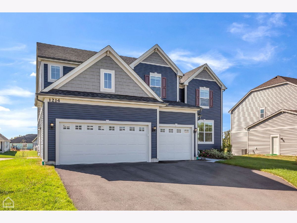
Room Specifics
Total Bedrooms: 4
Bedrooms Above Ground: 4
Bedrooms Below Ground: 0
Dimensions: —
Floor Type: —
Dimensions: —
Floor Type: —
Dimensions: —
Floor Type: —
Full Bathrooms: 4
Bathroom Amenities: Double Sink
Bathroom in Basement: 0
Rooms: —
Basement Description: —
Other Specifics
| 3 | |
| — | |
| — | |
| — | |
| — | |
| 80X125 | |
| Unfinished | |
| — | |
| — | |
| — | |
| Not in DB | |
| — | |
| — | |
| — | |
| — |
Tax History
| Year | Property Taxes |
|---|---|
| 2025 | $9,229 |
Contact Agent
Nearby Similar Homes
Nearby Sold Comparables
Contact Agent
Listing Provided By
RE/MAX Suburban

