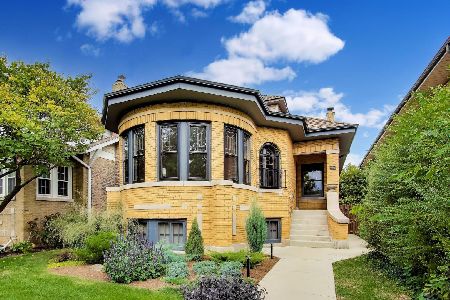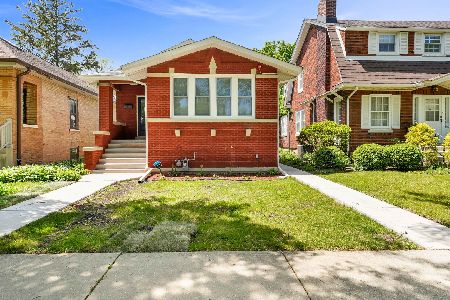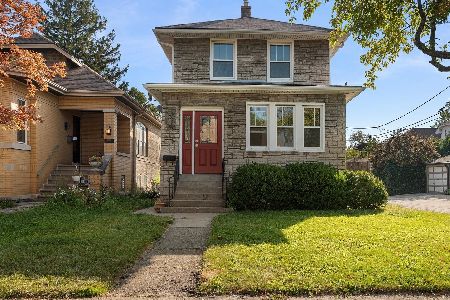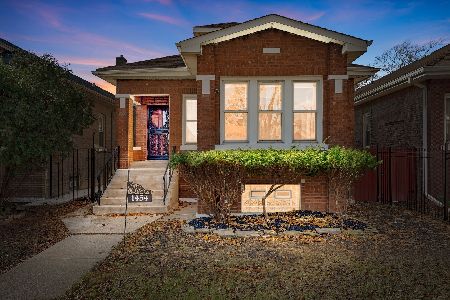1215 Taylor Avenue, Oak Park, Illinois 60302
$1,049,000
|
For Sale
|
|
| Status: | New |
| Sqft: | 3,400 |
| Cost/Sqft: | $309 |
| Beds: | 4 |
| Baths: | 4 |
| Year Built: | 1922 |
| Property Taxes: | $11,084 |
| Days On Market: | 1 |
| Lot Size: | 0,00 |
Description
Come fall in love with this fully reimagined Chicago brick bungalow, expanded, elevated, and designed with warmth, flow, and intention from the ground up. Every inch of this home has been thoughtfully rebuilt in a style that blends modern comfort with timeless character. An airy, open concept layout welcomes you with natural light and effortless transitions between the living, dining, kitchen spaces and extended family room. At the heart of the home is the custom kitchen, pairing beautiful design with thoughtful functionality, generous workspace, and high-end finishes. Just off the kitchen is a charming breakfast nook paired with a dedicated coffee nook. Nearby sits a moody main level room currently used as an office, offering the perfect tucked away space for focus or creativity. A large custom archway opens into the family room creating a striking seamless flow between the home's most loved spaces. The family room is oversized, filled with natural light, and features a cathedral ceiling, instantly becoming the place everyone gravitates toward, a space created for connection, comfort, and unforgettable gatherings. Upstairs, retreat to a serene primary suite with its own cathedral ceiling, a spa inspired bath, and walk in closet. Two additional bedrooms offer great natural light and comfortable proportions ideal for today's living. The finished basement extends the home's living space with a large recreation room, fifth bedroom, full bath, laundry, and ample storage. A newly landscaped yard provides a true outdoor living space perfect for relaxing or hosting and is complemented by a brand new garage featuring a rare double-door setup that opens fully to the backyard creating effortless indoor and outdoor flow. For buyers who have been searching for "the one," this is the home that finally feels different. The level of detail, quality, and design is rarely found and even harder to forget once you have experienced it.
Property Specifics
| Single Family | |
| — | |
| — | |
| 1922 | |
| — | |
| — | |
| No | |
| — |
| Cook | |
| — | |
| — / Not Applicable | |
| — | |
| — | |
| — | |
| 12524592 | |
| 16051040220000 |
Nearby Schools
| NAME: | DISTRICT: | DISTANCE: | |
|---|---|---|---|
|
High School
Oak Park & River Forest High Sch |
200 | Not in DB | |
Property History
| DATE: | EVENT: | PRICE: | SOURCE: |
|---|---|---|---|
| 26 Nov, 2025 | Listed for sale | $1,049,000 | MRED MLS |
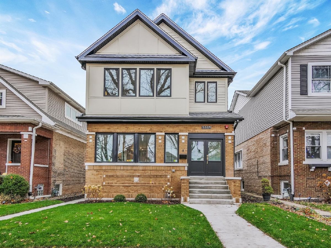
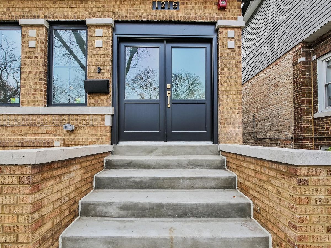
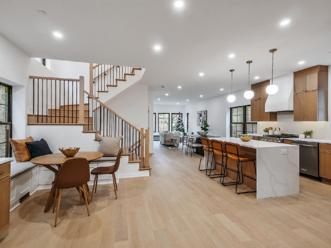
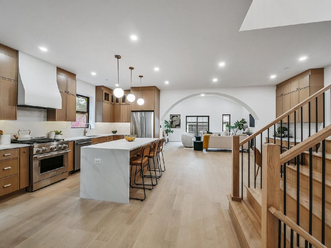
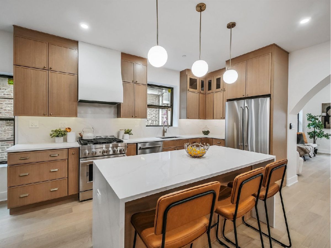
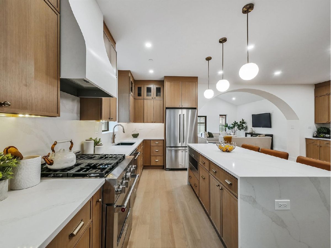
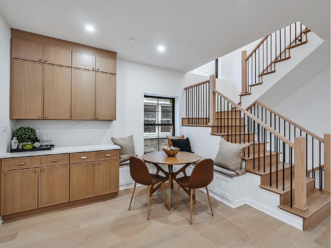
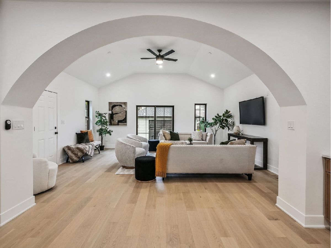
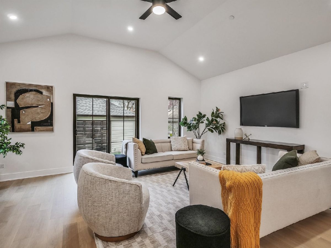
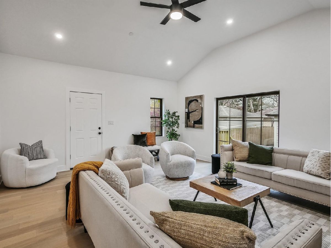
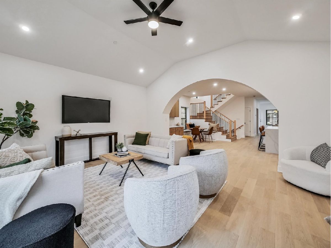
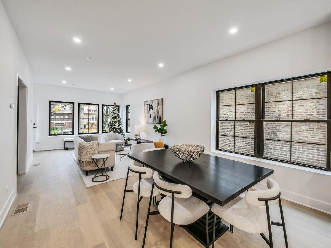
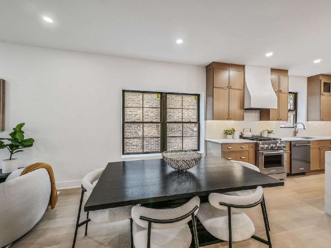
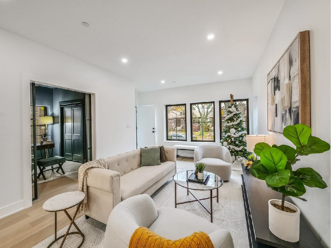
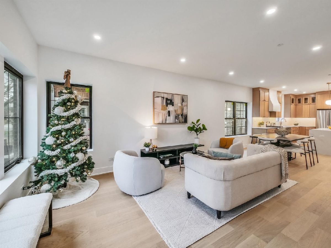
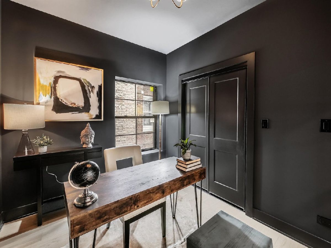
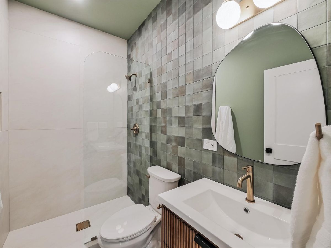
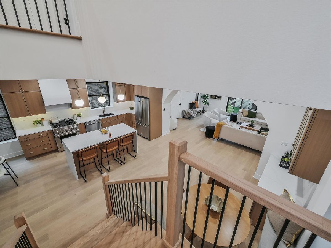
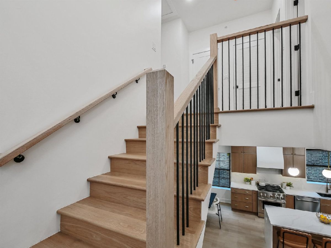
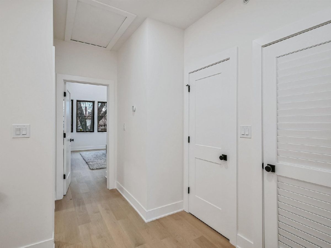
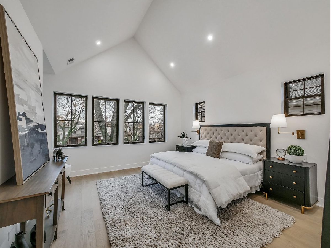
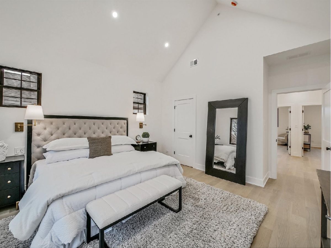
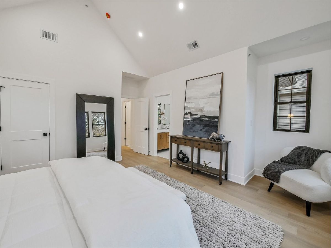
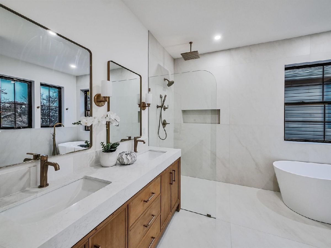
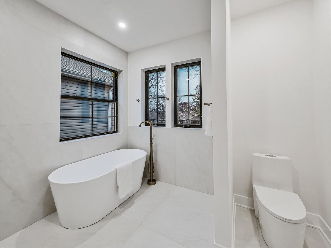
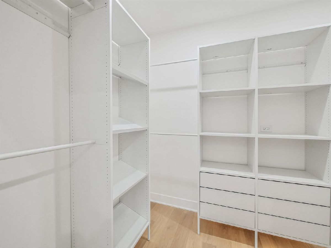
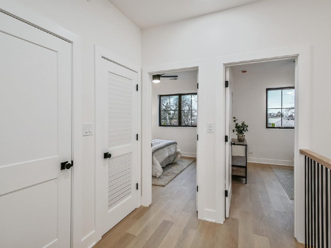
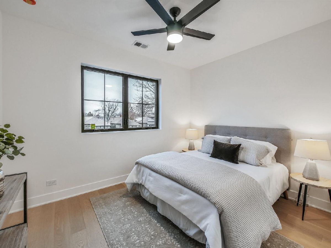
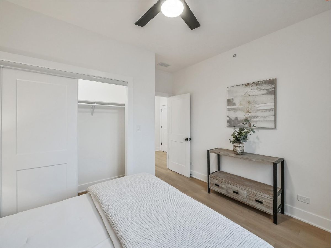
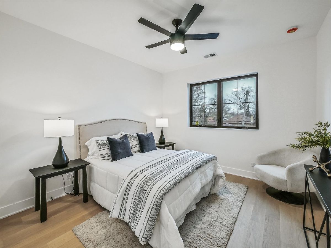
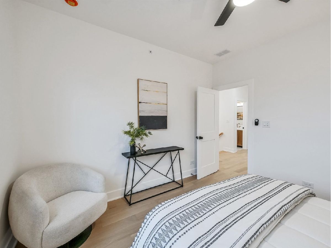
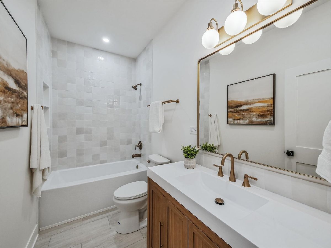
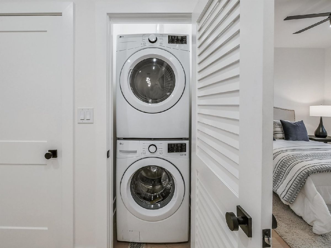
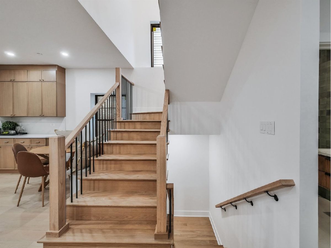
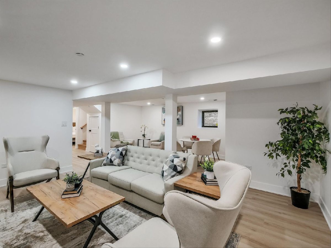
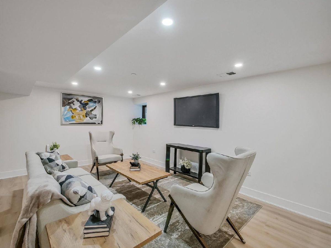
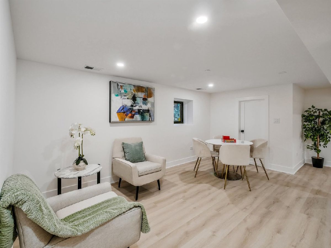
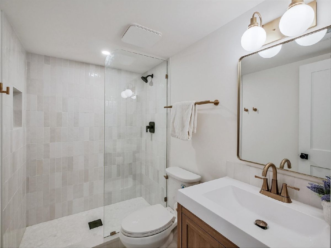
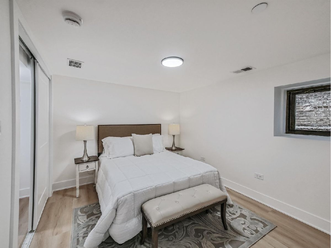
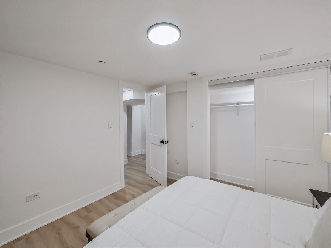
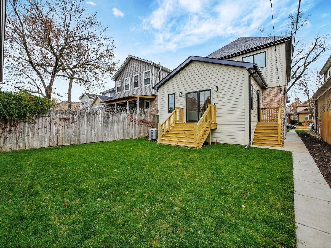
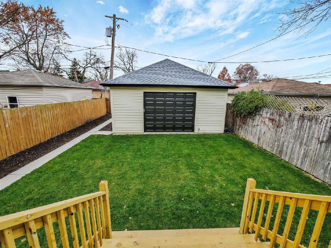
Room Specifics
Total Bedrooms: 5
Bedrooms Above Ground: 4
Bedrooms Below Ground: 1
Dimensions: —
Floor Type: —
Dimensions: —
Floor Type: —
Dimensions: —
Floor Type: —
Dimensions: —
Floor Type: —
Full Bathrooms: 4
Bathroom Amenities: Separate Shower,Double Sink,Full Body Spray Shower,Double Shower,Soaking Tub
Bathroom in Basement: 1
Rooms: —
Basement Description: —
Other Specifics
| 2 | |
| — | |
| — | |
| — | |
| — | |
| 4658 | |
| — | |
| — | |
| — | |
| — | |
| Not in DB | |
| — | |
| — | |
| — | |
| — |
Tax History
| Year | Property Taxes |
|---|---|
| 2025 | $11,084 |
Contact Agent
Nearby Similar Homes
Nearby Sold Comparables
Contact Agent
Listing Provided By
Exit Grace Realty

