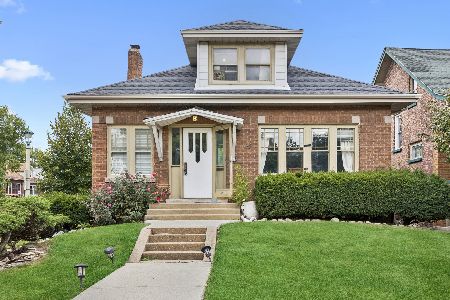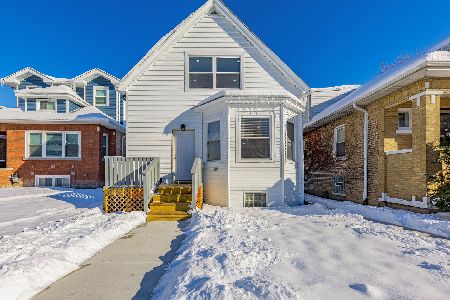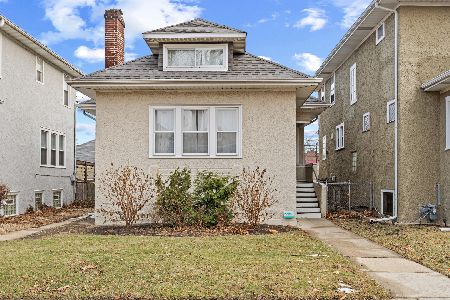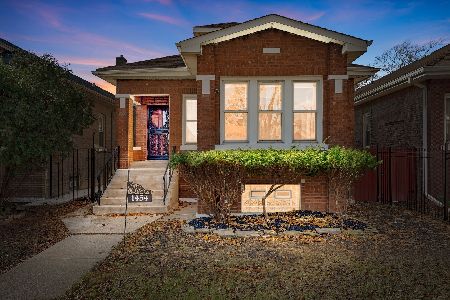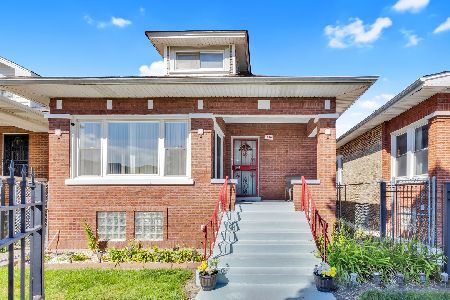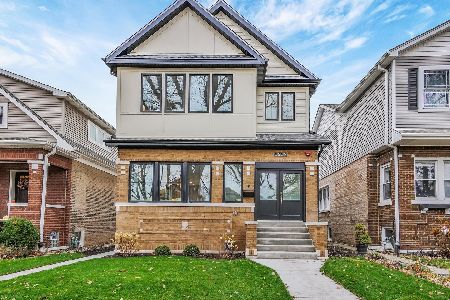1219 Taylor Avenue, Oak Park, Illinois 60302
$555,000
|
Sold
|
|
| Status: | Closed |
| Sqft: | 3,250 |
| Cost/Sqft: | $175 |
| Beds: | 4 |
| Baths: | 3 |
| Year Built: | 1924 |
| Property Taxes: | $11,271 |
| Days On Market: | 2853 |
| Lot Size: | 0,00 |
Description
Over 3,000 finished sq. ft. await you in the 100% fully renovated Oak Park beauty. Basically new construction with today's most requested amenities. Open concept main level with custom kitchen featuring maple cabinets, imported tile back splash, granite counters and high end appliances. Dining area features coffered ceilings and quality trim finishes. Beautifully finished hardwood floors, high end lighting and new windows are just some of the highlights of the main level. 2nd story addition features 3 bedrooms (loft easily converts to 4th bedroom), lux master bath and vaulted ceilings. Basement highlights include new drain tile and sump pump system. Welcome home to Oak Park and all that this house has to offer!
Property Specifics
| Single Family | |
| — | |
| Bungalow | |
| 1924 | |
| Full | |
| — | |
| No | |
| — |
| Cook | |
| — | |
| 0 / Not Applicable | |
| None | |
| Lake Michigan | |
| Public Sewer | |
| 09904247 | |
| 16051040210000 |
Nearby Schools
| NAME: | DISTRICT: | DISTANCE: | |
|---|---|---|---|
|
Grade School
William Hatch Elementary School |
97 | — | |
|
Middle School
Gwendolyn Brooks Middle School |
97 | Not in DB | |
|
High School
Oak Park & River Forest High Sch |
200 | Not in DB | |
Property History
| DATE: | EVENT: | PRICE: | SOURCE: |
|---|---|---|---|
| 24 Jul, 2007 | Sold | $252,000 | MRED MLS |
| 14 Jun, 2007 | Under contract | $299,000 | MRED MLS |
| 14 Jun, 2007 | Listed for sale | $299,000 | MRED MLS |
| 27 May, 2016 | Sold | $292,500 | MRED MLS |
| 14 Apr, 2016 | Under contract | $307,000 | MRED MLS |
| 10 Mar, 2016 | Listed for sale | $307,000 | MRED MLS |
| 25 May, 2018 | Sold | $555,000 | MRED MLS |
| 2 May, 2018 | Under contract | $569,000 | MRED MLS |
| — | Last price change | $569,990 | MRED MLS |
| 4 Apr, 2018 | Listed for sale | $569,990 | MRED MLS |
Room Specifics
Total Bedrooms: 4
Bedrooms Above Ground: 4
Bedrooms Below Ground: 0
Dimensions: —
Floor Type: Carpet
Dimensions: —
Floor Type: Carpet
Dimensions: —
Floor Type: Carpet
Full Bathrooms: 3
Bathroom Amenities: Double Sink,Soaking Tub
Bathroom in Basement: 0
Rooms: No additional rooms
Basement Description: Finished
Other Specifics
| 2 | |
| Concrete Perimeter | |
| Off Alley | |
| Storms/Screens | |
| — | |
| 40X120 | |
| — | |
| Full | |
| Vaulted/Cathedral Ceilings, Hardwood Floors, First Floor Bedroom | |
| Range, Microwave, Dishwasher, Refrigerator | |
| Not in DB | |
| Sidewalks, Street Lights, Street Paved | |
| — | |
| — | |
| — |
Tax History
| Year | Property Taxes |
|---|---|
| 2007 | $8,483 |
| 2016 | $9,366 |
| 2018 | $11,271 |
Contact Agent
Nearby Similar Homes
Nearby Sold Comparables
Contact Agent
Listing Provided By
Keller Williams Preferred Rlty

