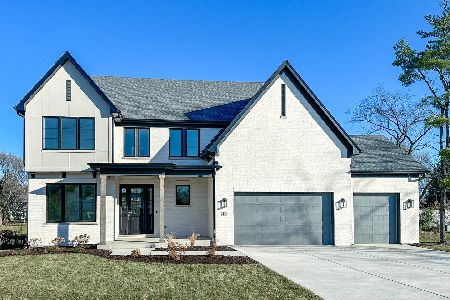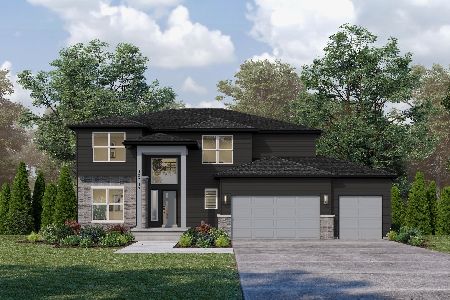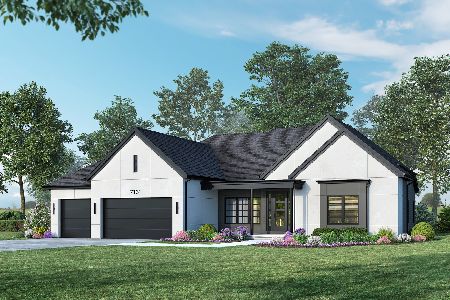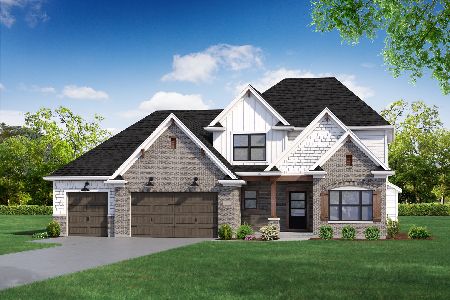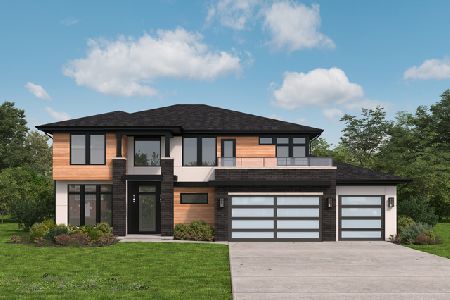12205 Sinclair Drive, Plainfield, Illinois 60585
$886,830
|
For Sale
|
|
| Status: | Contingent |
| Sqft: | 2,850 |
| Cost/Sqft: | $311 |
| Beds: | 4 |
| Baths: | 3 |
| Year Built: | 2025 |
| Property Taxes: | $0 |
| Days On Market: | 480 |
| Lot Size: | 0,00 |
Description
Dreaming of a custom home in Plainfield's premier subdivision, Stewart Ridge? Let us bring your vision to life! This stunning home, already SOLD, is a perfect example of what we can create-tailored entirely to your lifestyle and preferences. Set on a picturesque lot with no backyard neighbors and tranquil open views, this home showcases the exceptional quality and craftsmanship that define us as Plainfield's Leading High-Performance Builder. Our commitment to superior construction and energy-efficient design consistently outpaces the competition. This proposed home featured a chef-inspired gourmet kitchen with custom maple cabinetry, upgraded stainless steel appliances, quartz countertops, rich hardwood flooring, and a massive island-plus our signature hidden walk-in pantry. The open-concept layout flows seamlessly into a dramatic two-story family room with a cozy fireplace and hardwood floors, creating the perfect space for entertaining or relaxing. Designed with both elegance and function in mind, it also included a formal dining room, private first-floor study, and a sleek, modern exterior elevation. Outside, enjoy the professionally landscaped yard and spacious concrete patio-ideal for outdoor living. Students attend award-winning District 308 schools: Grande Park Elementary, Murphy Junior High, and Oswego East High School. Backed by 30+ years of custom homebuilding experience, our homes stand apart through unmatched design detail, craftsmanship, and performance-verified by ENERGY STAR, HERS Ratings, and EPA Indoor AirPLUS certifications. Live cleaner with features like ERV systems, low/no VOC materials, and superior indoor air quality for a healthier home. Let's build your dream home! Whether you customize this plan or design something entirely new, we're ready to bring your vision to life. Photos shown are examples of our craftsmanship. Model tours available by appointment.
Property Specifics
| Single Family | |
| — | |
| — | |
| 2025 | |
| — | |
| PARKER II | |
| No | |
| — |
| Will | |
| Stewart Ridge | |
| 750 / Annual | |
| — | |
| — | |
| — | |
| 12204006 | |
| 0701301050020000 |
Nearby Schools
| NAME: | DISTRICT: | DISTANCE: | |
|---|---|---|---|
|
Grade School
Grande Park Elementary School |
308 | — | |
|
Middle School
Murphy Junior High School |
308 | Not in DB | |
|
High School
Oswego East High School |
308 | Not in DB | |
Property History
| DATE: | EVENT: | PRICE: | SOURCE: |
|---|---|---|---|
| 30 Dec, 2024 | Under contract | $886,830 | MRED MLS |
| 5 Nov, 2024 | Listed for sale | $859,900 | MRED MLS |
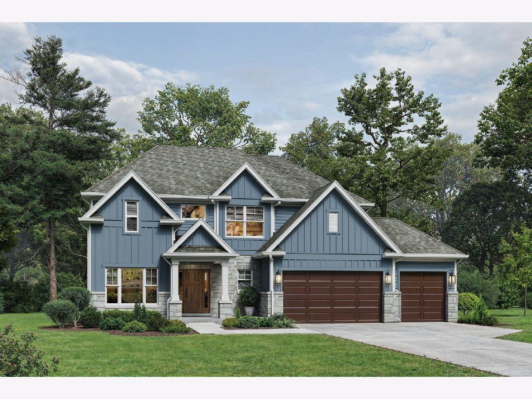
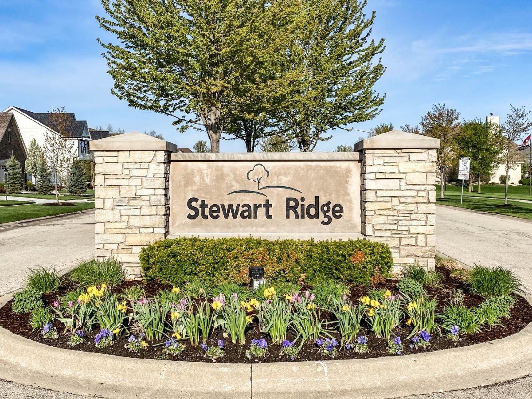
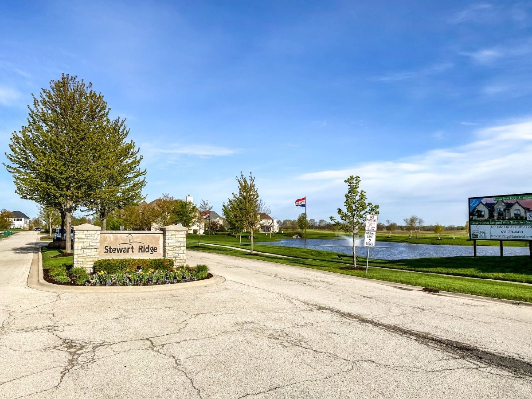
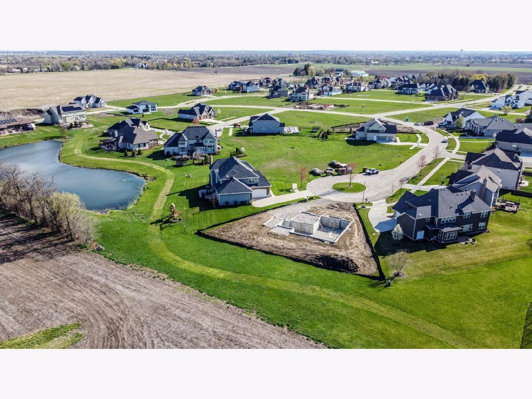
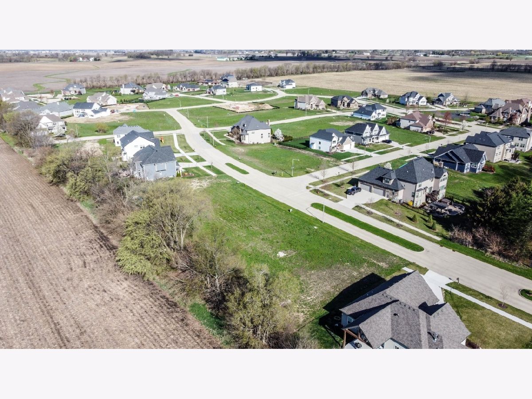
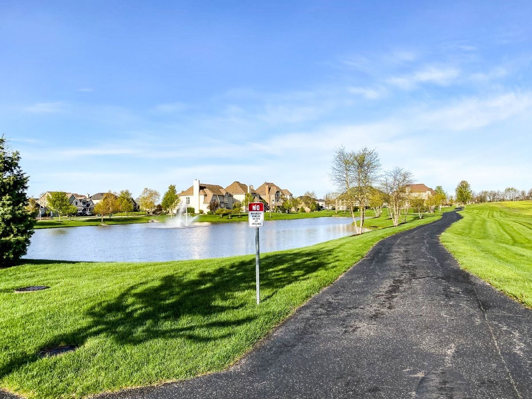
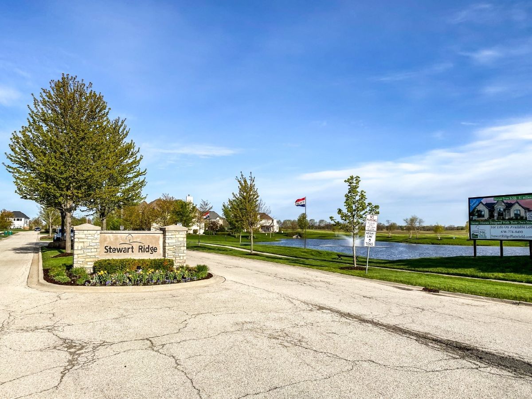
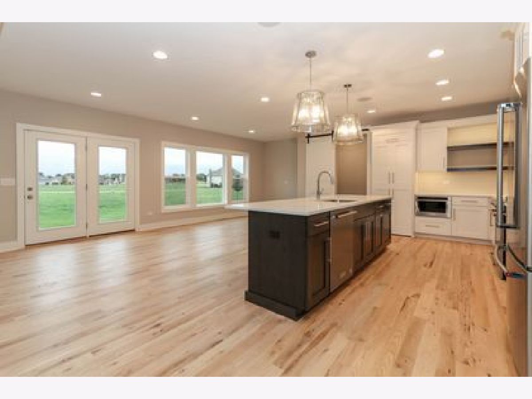
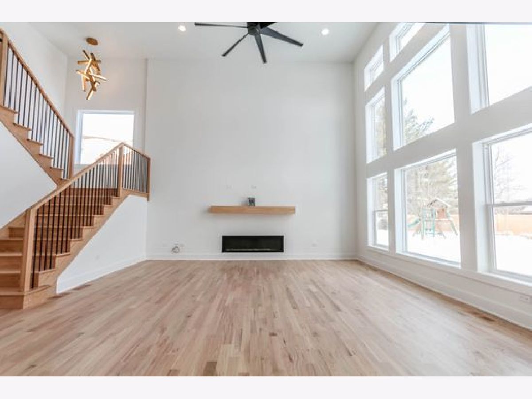
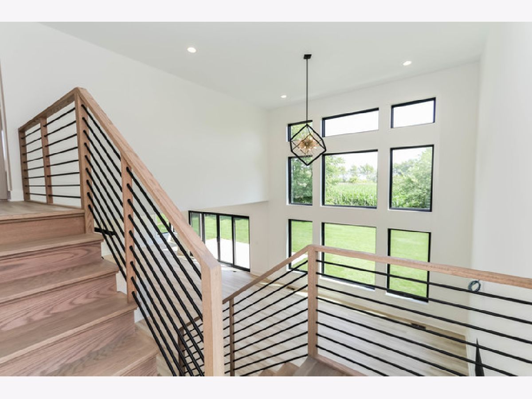
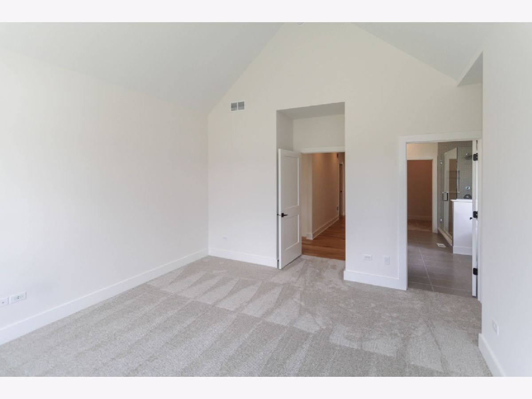
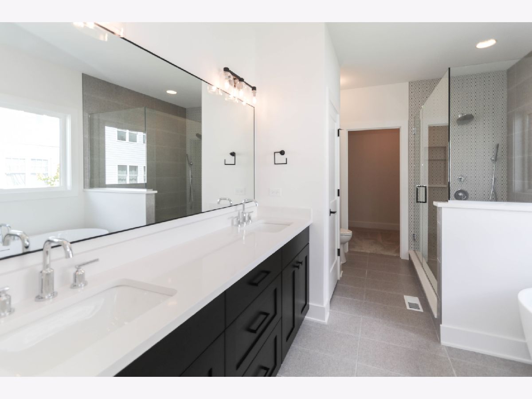
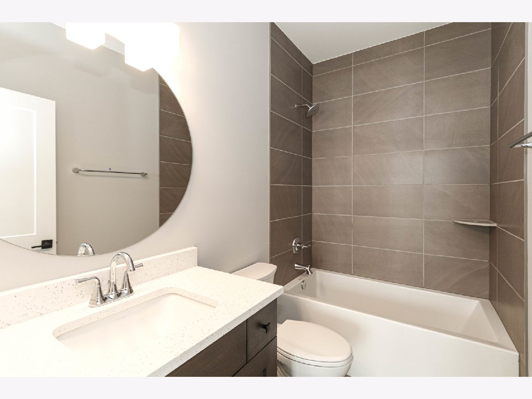
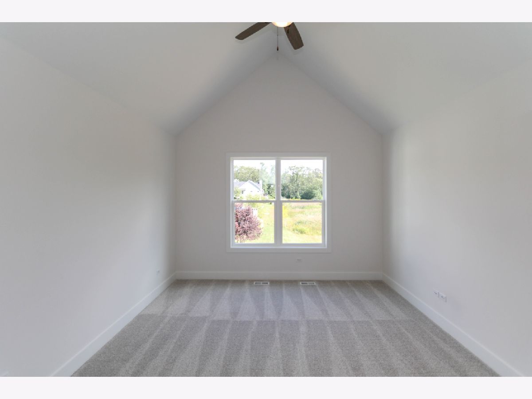
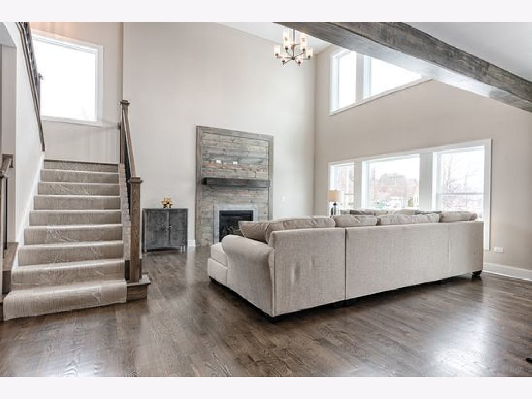
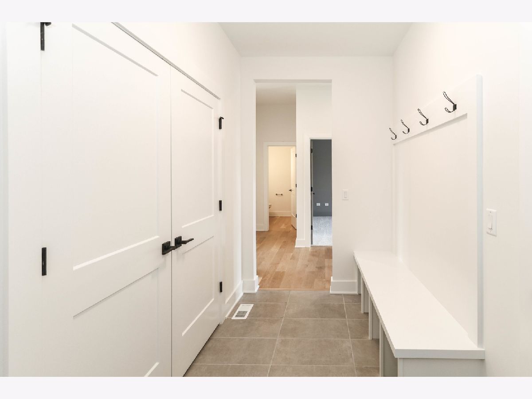
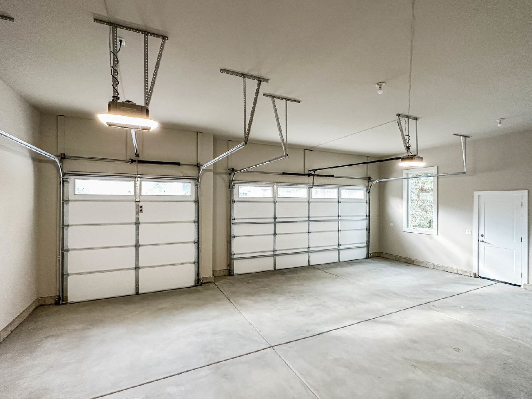
Room Specifics
Total Bedrooms: 4
Bedrooms Above Ground: 4
Bedrooms Below Ground: 0
Dimensions: —
Floor Type: —
Dimensions: —
Floor Type: —
Dimensions: —
Floor Type: —
Full Bathrooms: 3
Bathroom Amenities: Separate Shower,Double Sink,Garden Tub
Bathroom in Basement: 0
Rooms: —
Basement Description: —
Other Specifics
| 3 | |
| — | |
| — | |
| — | |
| — | |
| 82X138X73X135 | |
| Unfinished | |
| — | |
| — | |
| — | |
| Not in DB | |
| — | |
| — | |
| — | |
| — |
Tax History
| Year | Property Taxes |
|---|
Contact Agent
Nearby Similar Homes
Nearby Sold Comparables
Contact Agent
Listing Provided By
john greene, Realtor

