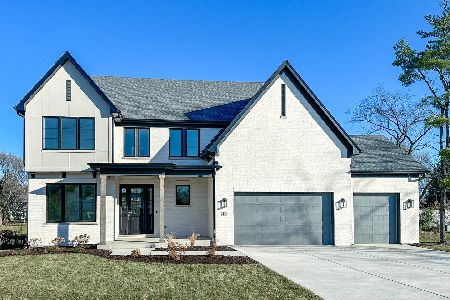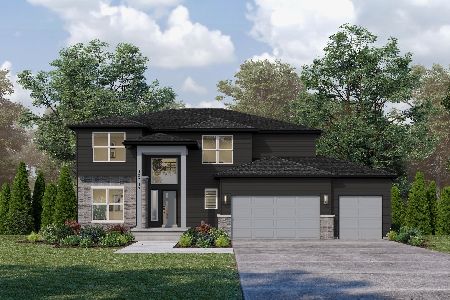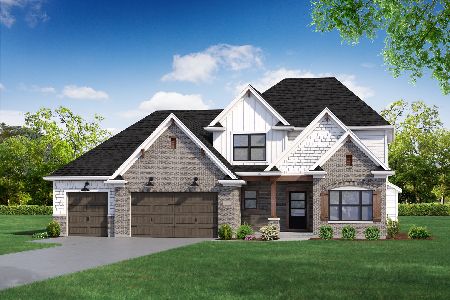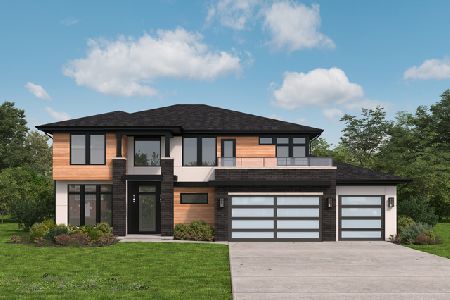12201 Sinclair Drive, Plainfield, Illinois 60585
$565,000
|
Sold
|
|
| Status: | Closed |
| Sqft: | 2,850 |
| Cost/Sqft: | $207 |
| Beds: | 3 |
| Baths: | 3 |
| Year Built: | 2019 |
| Property Taxes: | $0 |
| Days On Market: | 2660 |
| Lot Size: | 0,31 |
Description
Brand New Custom Home Ready NOW! Treat yourself this New year with this 1st Floor master Located in North Plainfield's Amazing Stewart Ridge Subdivision! Loaded w/ Custom interior Selections! 1st floor is designed to entertain w/ Chef inspired kitchen equipped w/ timeless maple cabs, SS apls, Quartz counters, hw flrs, and A BIG island. The Master Suite offers Vaulted ceilings- 2 walk-in closets & Spa-like Bath| The Craftsman style is themed through out! The great rm w/high vol ceils, wall of windows, & custom shiplap fireplace. Outdoors enjoy 2 backyard patios w/FULL landscaping. Builders attn to Architectural Design/Details is the Difference w/30 yrs of experience designing/building homes w/ advanced building, quality, service, and rigorous 3rd party inspections incl ENERGY STAR, HERS & EPA Indoor Air Plus! Enjoy allergen free living w/ERV sys that removes indoor allergens, no VOC paints/stains, & Drywall that cleans indoor air! This Is Your Home- Your Way!
Property Specifics
| Single Family | |
| — | |
| — | |
| 2019 | |
| Full | |
| THE CAMDEN | |
| No | |
| 0.31 |
| Will | |
| — | |
| 475 / Annual | |
| None | |
| Lake Michigan | |
| Sewer-Storm | |
| 10140100 | |
| 0701301050010000 |
Nearby Schools
| NAME: | DISTRICT: | DISTANCE: | |
|---|---|---|---|
|
Grade School
Grande Park Elementary School |
308 | — | |
|
Middle School
Murphy Junior High School |
308 | Not in DB | |
|
High School
Oswego East High School |
308 | Not in DB | |
Property History
| DATE: | EVENT: | PRICE: | SOURCE: |
|---|---|---|---|
| 28 Feb, 2019 | Sold | $565,000 | MRED MLS |
| 4 Feb, 2019 | Under contract | $588,900 | MRED MLS |
| 17 Nov, 2018 | Listed for sale | $588,900 | MRED MLS |
Room Specifics
Total Bedrooms: 3
Bedrooms Above Ground: 3
Bedrooms Below Ground: 0
Dimensions: —
Floor Type: Carpet
Dimensions: —
Floor Type: —
Full Bathrooms: 3
Bathroom Amenities: Separate Shower,Double Sink,Soaking Tub
Bathroom in Basement: 0
Rooms: Den,Sitting Room,Loft,Pantry,Other Room
Basement Description: Unfinished
Other Specifics
| 3 | |
| Concrete Perimeter | |
| Concrete | |
| Patio, Porch | |
| Landscaped | |
| 129 X 113 X 93 X 139 | |
| — | |
| Full | |
| Vaulted/Cathedral Ceilings, Hardwood Floors, First Floor Bedroom, First Floor Laundry, First Floor Full Bath | |
| Double Oven, Dishwasher, Stainless Steel Appliance(s), Cooktop | |
| Not in DB | |
| Sidewalks, Street Lights, Street Paved | |
| — | |
| — | |
| Heatilator |
Tax History
| Year | Property Taxes |
|---|
Contact Agent
Nearby Similar Homes
Nearby Sold Comparables
Contact Agent
Listing Provided By
john greene, Realtor












