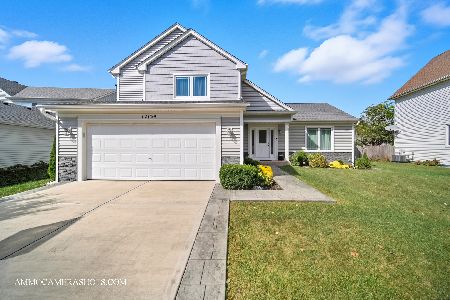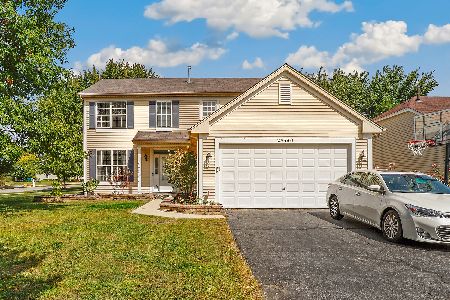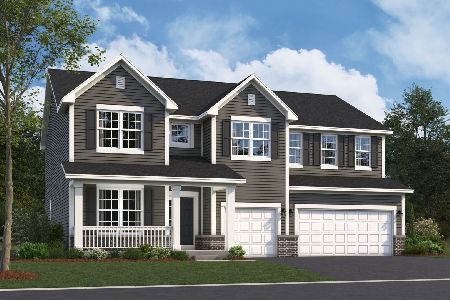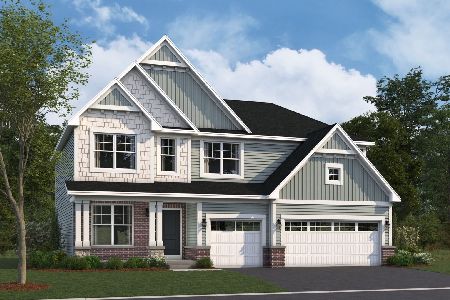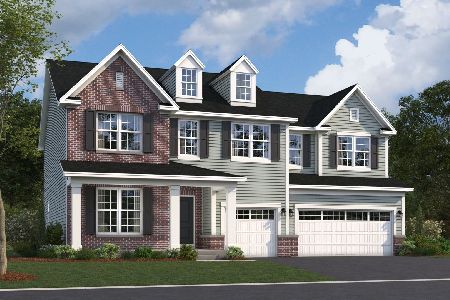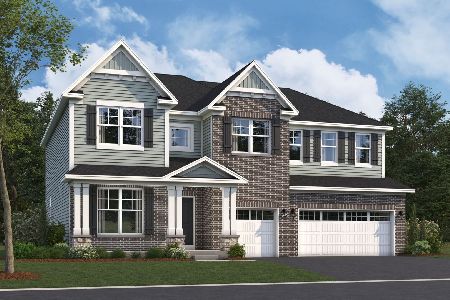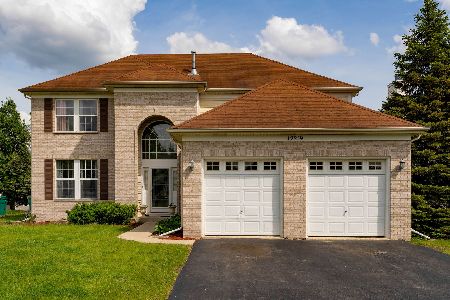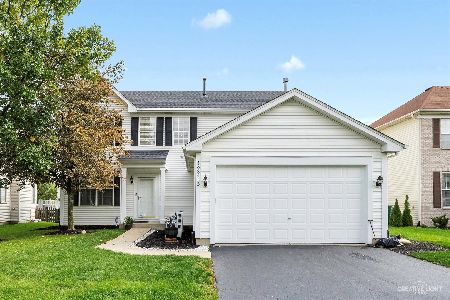12225 Shagbark Drive, Plainfield, Illinois 60585
$549,000
|
For Sale
|
|
| Status: | Contingent |
| Sqft: | 2,408 |
| Cost/Sqft: | $228 |
| Beds: | 4 |
| Baths: | 4 |
| Year Built: | 2002 |
| Property Taxes: | $9,267 |
| Days On Market: | 61 |
| Lot Size: | 0,18 |
Description
Welcome to Heritage Meadows. 12225 Shagbark Drive is a beautifully updated 4 bedroom, 2.2 bath home with an attached two car garage and a flexible open floor plan. A dramatic two story foyer introduces the formal living room and an elegant dining room with crown molding. The spacious family room features a striking stone surround fireplace and adjoins a versatile office with French doors. The refreshed kitchen is the heart of the home, showcasing white cabinetry, granite countertops, a center island, a stylish new backsplash, updated light fixtures, and newer appliances. The kitchen includes an eat-in dining area with french door access to the backyard. Hardwood floors span most of the main level. The family room offers new carpet, fresh paint, updated lighting, and a new ceiling fan, while the dining room is freshly painted with crown molding and a new light fixture. Upstairs, the second floor is freshly painted with newer carpet throughout. The primary suite is a true retreat with a sitting area, a large walk-in closet, and a luxurious newer bath featuring a jetted tub and glass shower. All four bathrooms have been thoughtfully renovated to today's tastes. The finished basement provides additional living space, ideal for a rec room, home office, gym, or playroom. Outdoors, enjoy a professionally landscaped yard with a paver patio, pergola, firepit, and a brand new retractable awning, perfect for entertaining or relaxing in the shade. A new garage door and new outdoor light fixtures add to the home's curb appeal. Major updates also include a roof and gutters replaced in 2019, HVAC 2023, along with numerous other improvements made within the last five years. This move-in-ready home blends timeless style with modern upgrades in a sought after Heritage Meadows location.
Property Specifics
| Single Family | |
| — | |
| — | |
| 2002 | |
| — | |
| CUSTOM | |
| No | |
| 0.18 |
| Will | |
| Heritage Meadows | |
| 140 / Annual | |
| — | |
| — | |
| — | |
| 12468761 | |
| 0701282100110000 |
Nearby Schools
| NAME: | DISTRICT: | DISTANCE: | |
|---|---|---|---|
|
Grade School
Eagle Pointe Elementary School |
202 | — | |
|
Middle School
Heritage Grove Middle School |
202 | Not in DB | |
|
High School
Plainfield North High School |
202 | Not in DB | |
Property History
| DATE: | EVENT: | PRICE: | SOURCE: |
|---|---|---|---|
| 20 Jul, 2018 | Sold | $306,000 | MRED MLS |
| 21 Jun, 2018 | Under contract | $318,900 | MRED MLS |
| — | Last price change | $324,900 | MRED MLS |
| 4 May, 2018 | Listed for sale | $324,900 | MRED MLS |
| 4 Oct, 2025 | Under contract | $549,000 | MRED MLS |
| 10 Sep, 2025 | Listed for sale | $549,000 | MRED MLS |
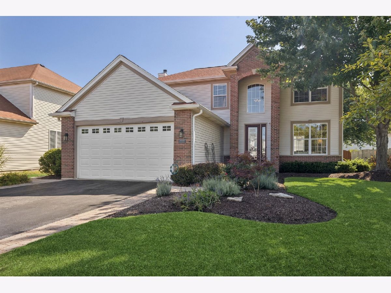
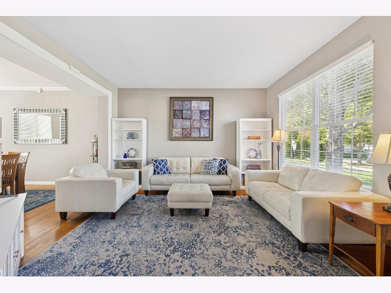
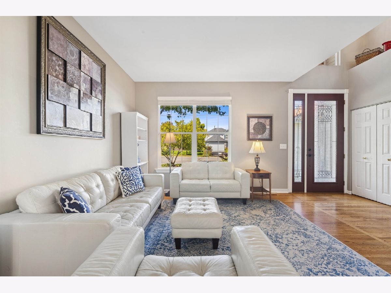
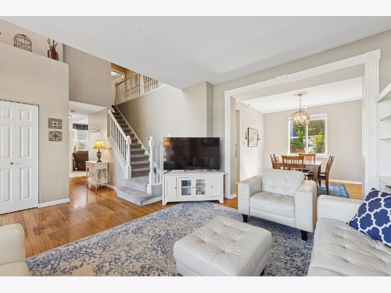
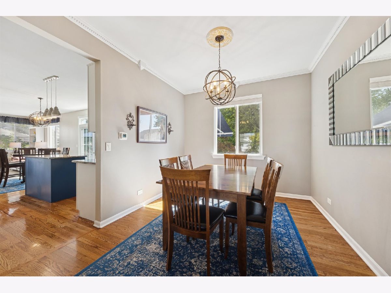
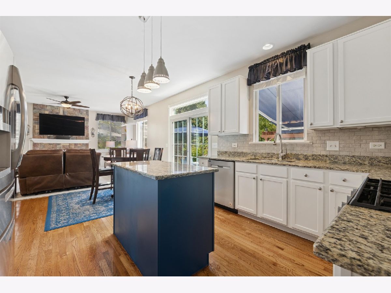
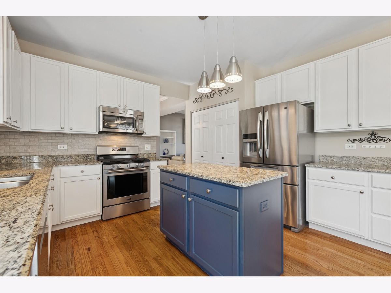
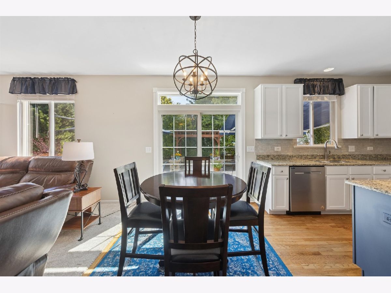
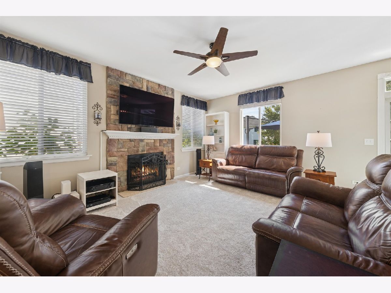
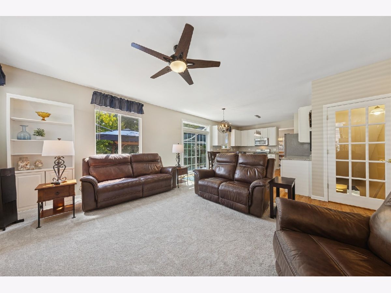
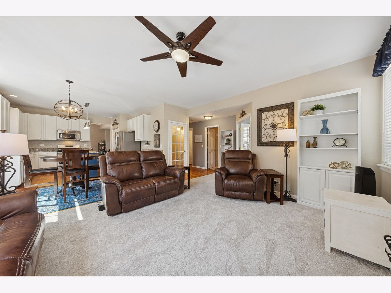
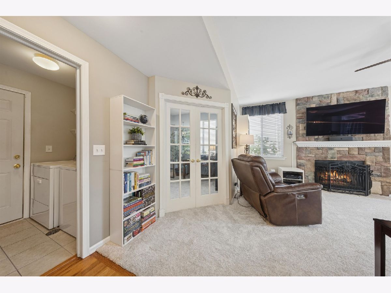
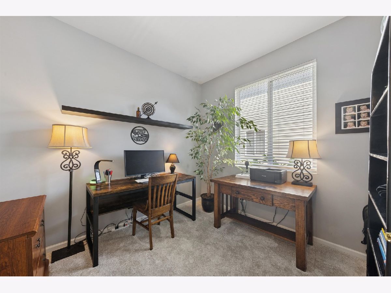
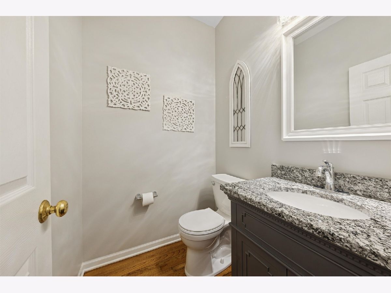
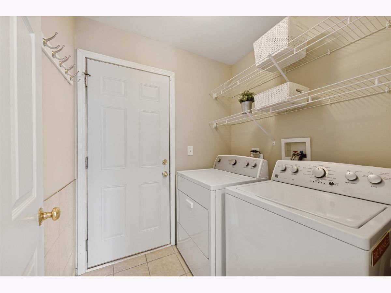
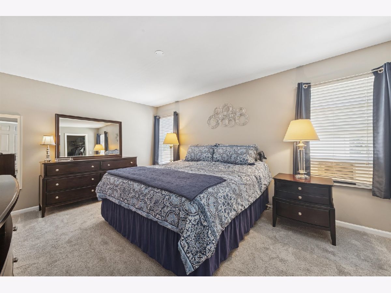
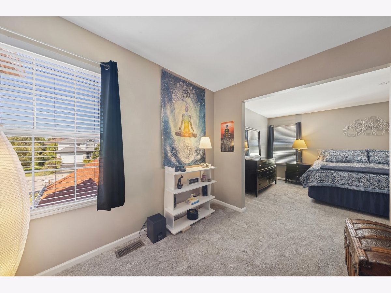
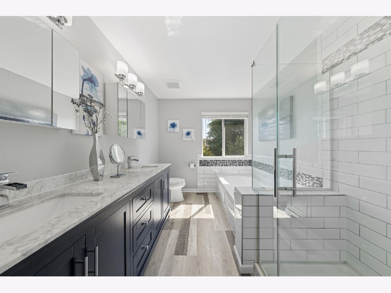
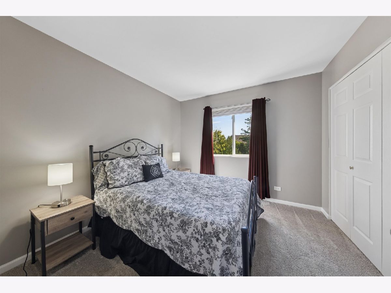
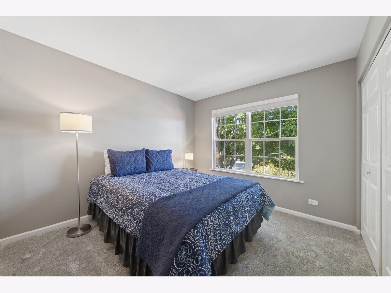
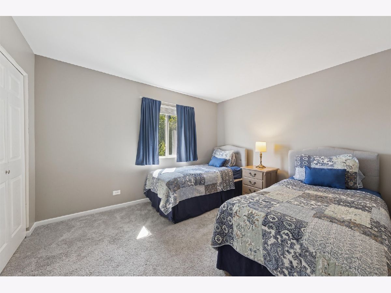
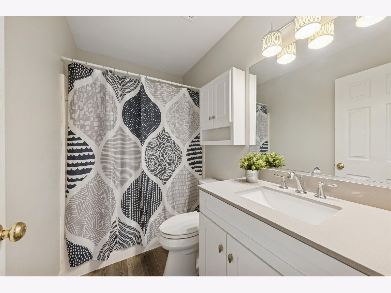
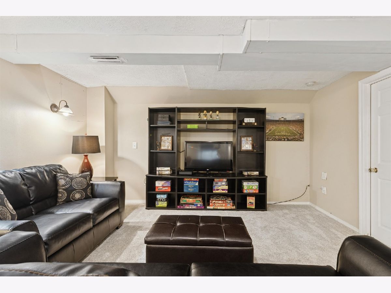
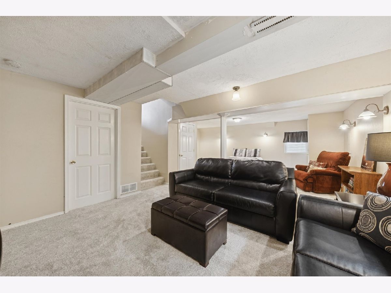
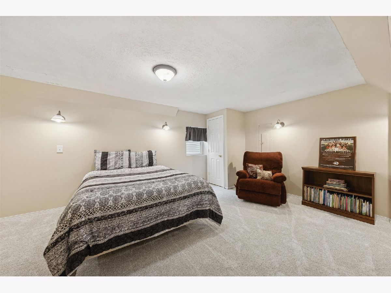
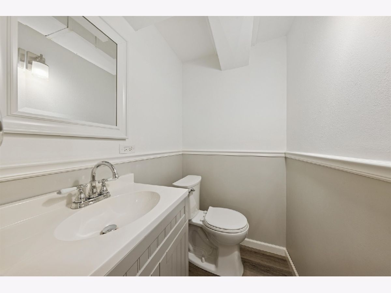
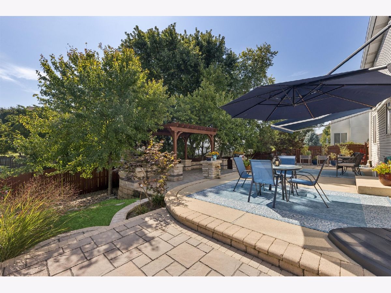
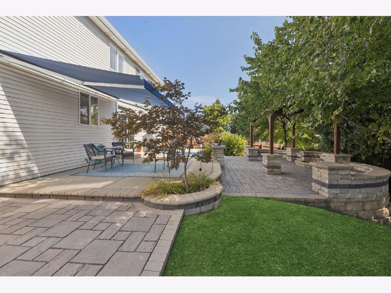
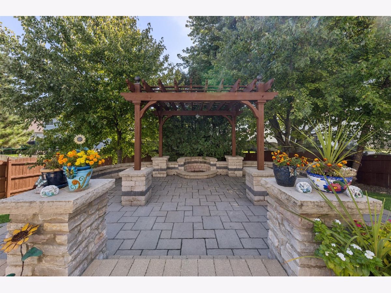
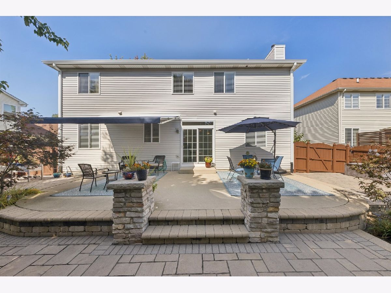
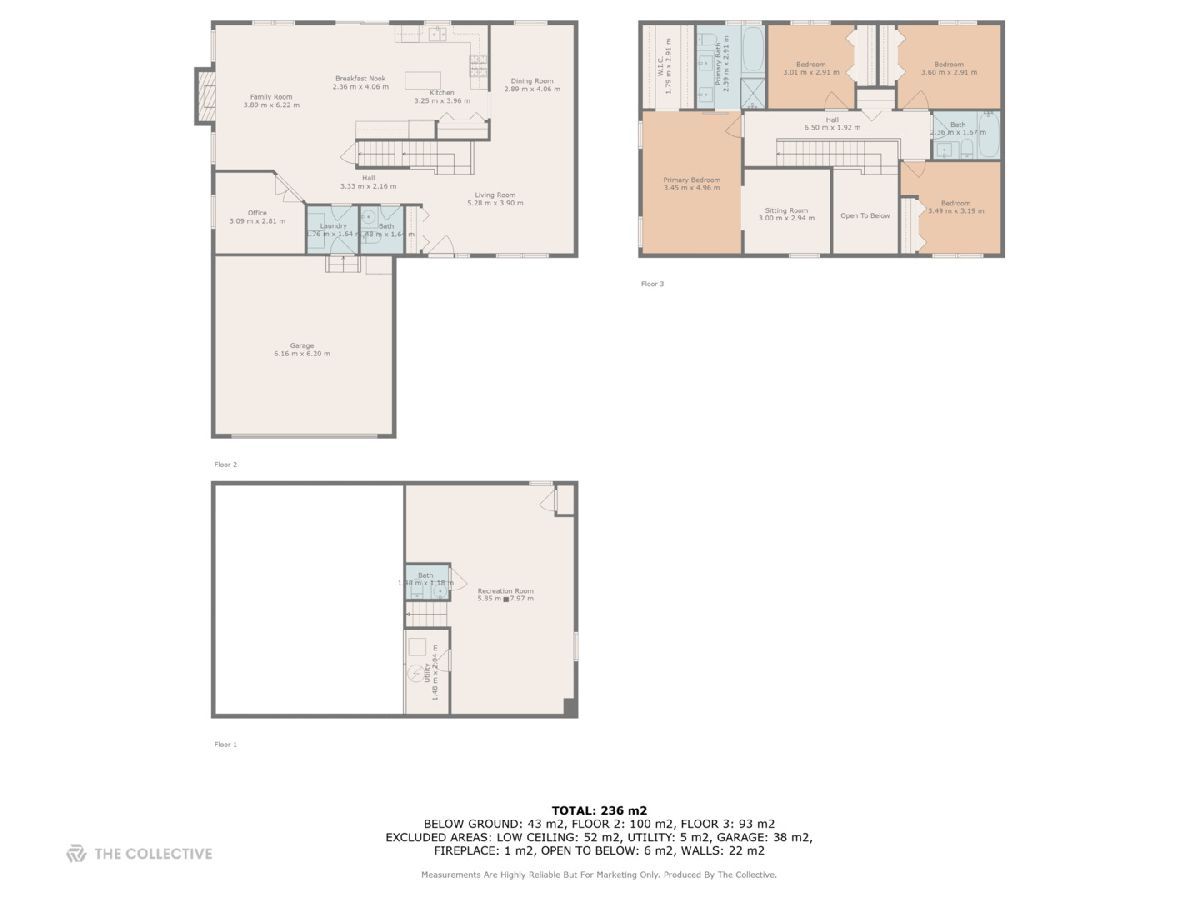
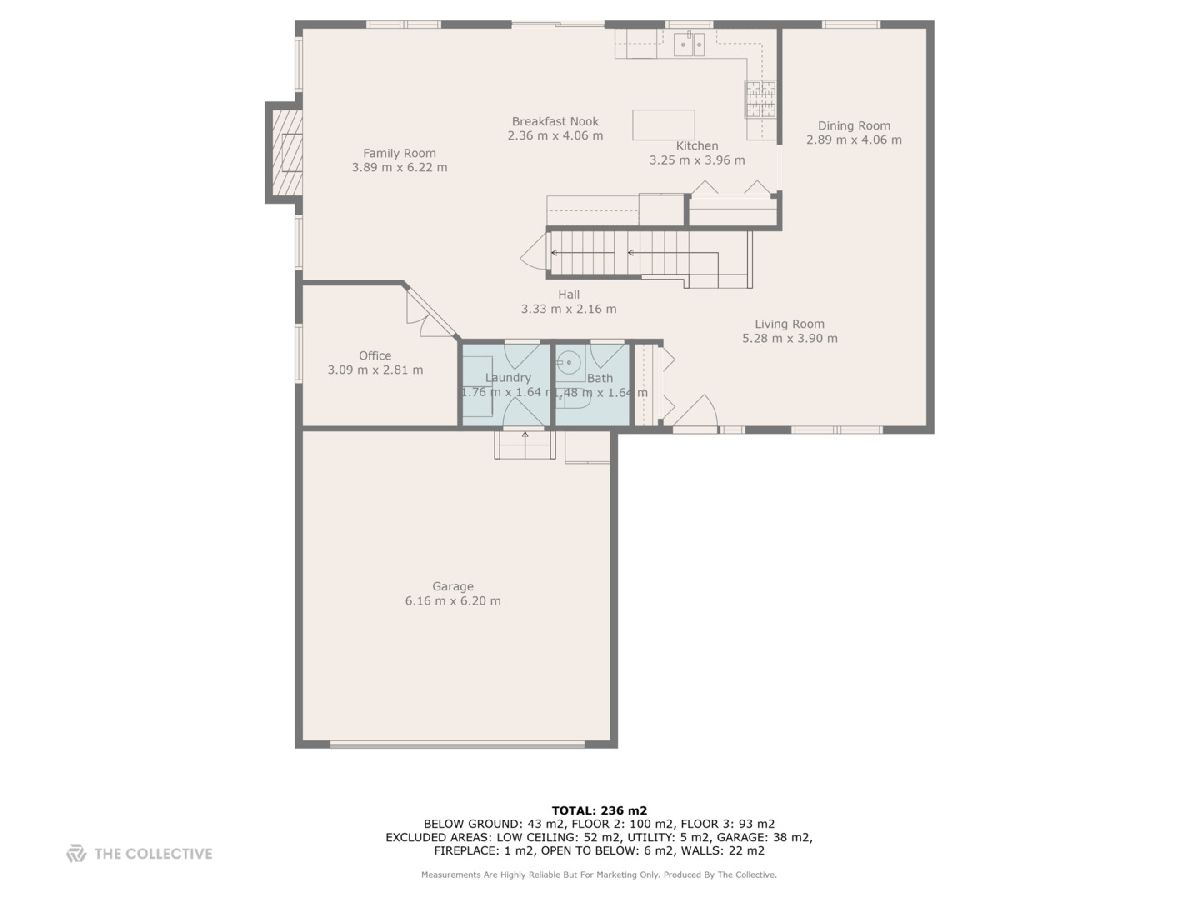
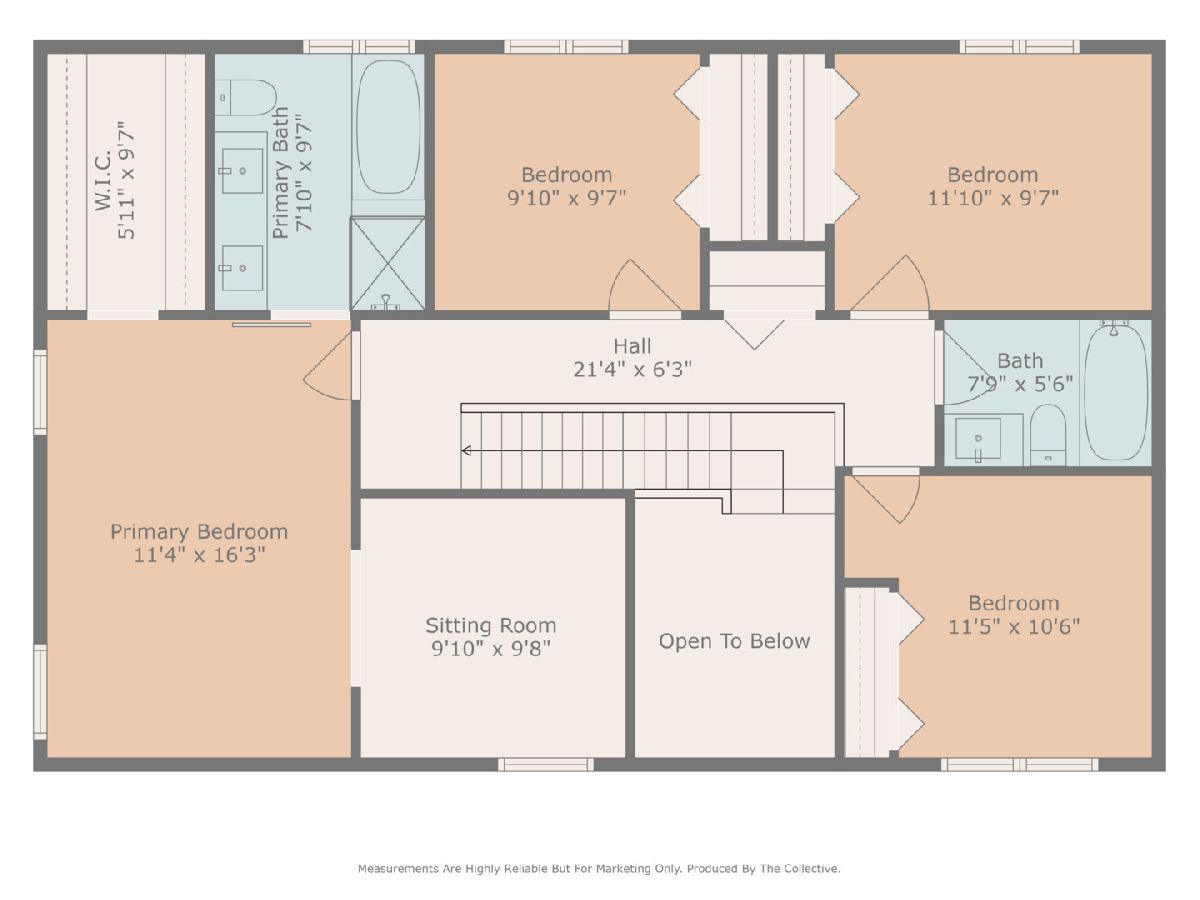
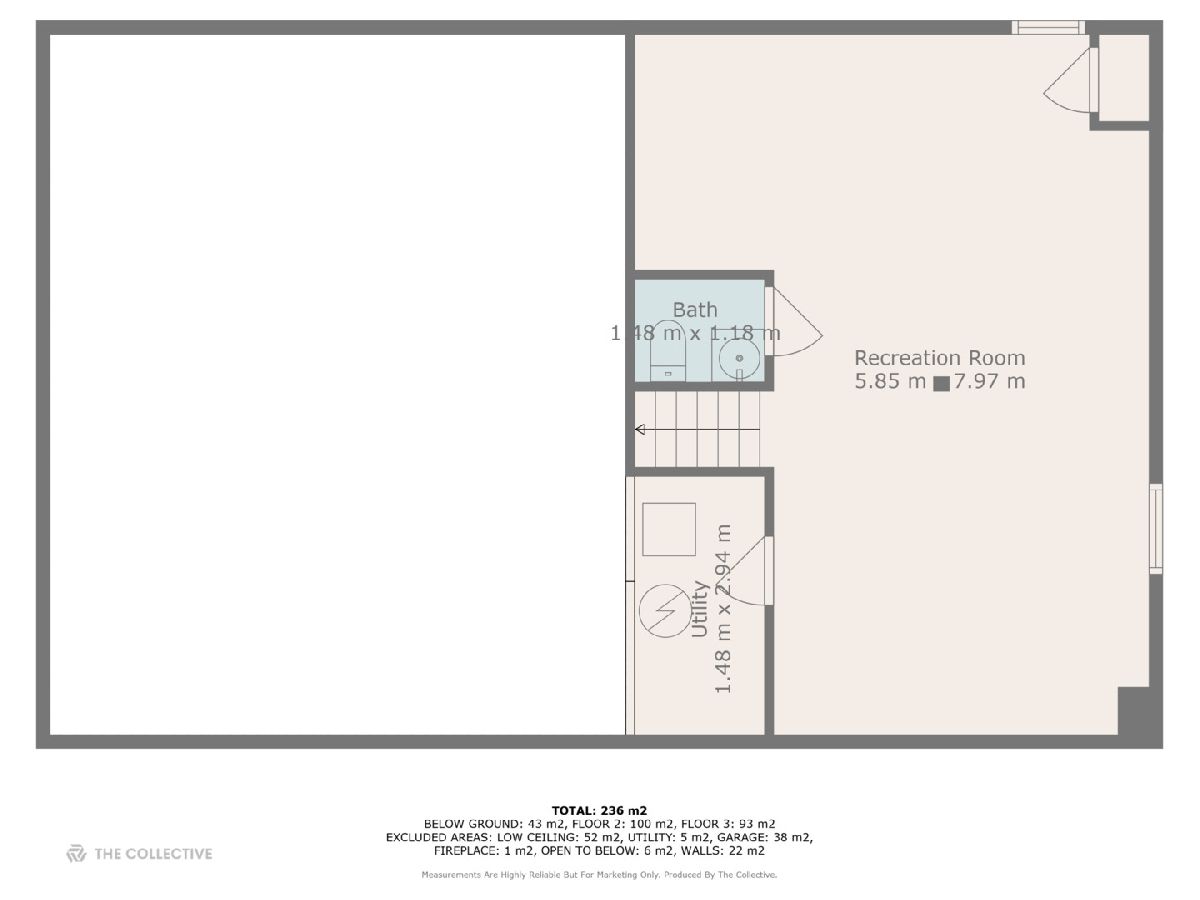
Room Specifics
Total Bedrooms: 4
Bedrooms Above Ground: 4
Bedrooms Below Ground: 0
Dimensions: —
Floor Type: —
Dimensions: —
Floor Type: —
Dimensions: —
Floor Type: —
Full Bathrooms: 4
Bathroom Amenities: Separate Shower,Double Sink
Bathroom in Basement: 1
Rooms: —
Basement Description: —
Other Specifics
| 2 | |
| — | |
| — | |
| — | |
| — | |
| 24X130X59X112 | |
| — | |
| — | |
| — | |
| — | |
| Not in DB | |
| — | |
| — | |
| — | |
| — |
Tax History
| Year | Property Taxes |
|---|---|
| 2018 | $7,510 |
| 2025 | $9,267 |
Contact Agent
Nearby Similar Homes
Nearby Sold Comparables
Contact Agent
Listing Provided By
Compass

