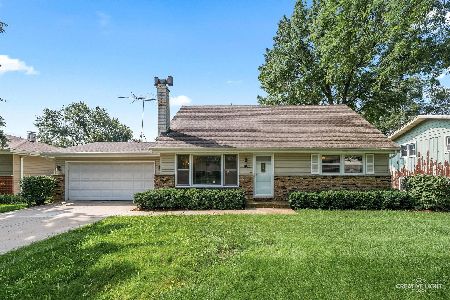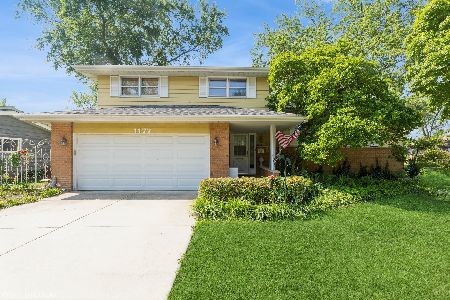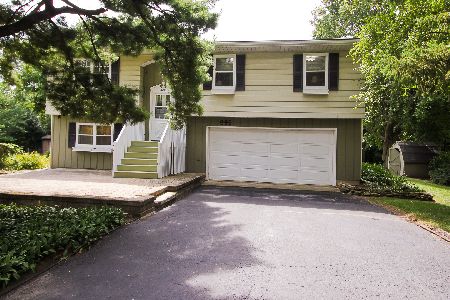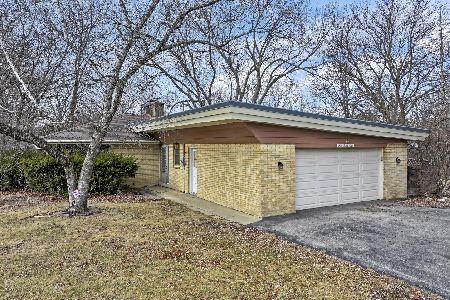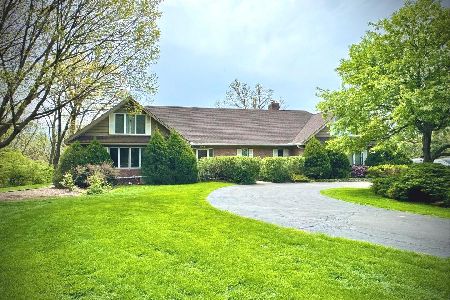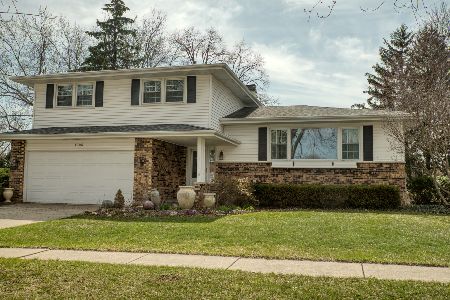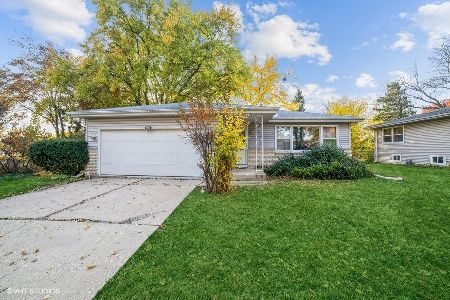1223 Ridgeway Drive, Elgin, Illinois 60123
$439,900
|
For Sale
|
|
| Status: | Contingent |
| Sqft: | 2,196 |
| Cost/Sqft: | $200 |
| Beds: | 5 |
| Baths: | 4 |
| Year Built: | 1969 |
| Property Taxes: | $9,142 |
| Days On Market: | 25 |
| Lot Size: | 0,00 |
Description
Welcome to the home of your dreams!Step into this rare and uniquely designed residence that beautifully blends charm, space, and functionality. From the moment you enter the stunning open-concept foyer, you're greeted by seamless flow into the living room, dining room, and kitchen-perfect for entertaining and everyday living. Enjoy an exceptionally designed backyard featuring a newer concrete sidewalk, extended driveway leading to a spacious patio, a tree house, above-ground swimming pool, lush landscaping, and a dedicated storage room-an outdoor paradise for both kids and adults! Inside, the main floor boasts a luxurious master suite, home office, laundry room, and a convenient powder room. Upstairs, discover a bright loft, three generously sized bedrooms, and a full bath, all connected by a beautiful staircase that adds to the home's character. The finished basement is an entertainer's dream with a cozy wood-burning fireplace, full kitchen, powder room, home gym area, and a mechanical room with workshop space-plenty of room for hobbies, projects, or extended family living. Though it presents as a beautiful ranch from the outside, this home surprises with its expansive and versatile layout inside. Additional highlights include an extra-wide concrete apron that easily accommodates a third vehicle. Homes like this don't come around often-schedule your private showing today before this one-of-a-kind property is gone!
Property Specifics
| Single Family | |
| — | |
| — | |
| 1969 | |
| — | |
| — | |
| No | |
| — |
| Kane | |
| Century Oaks East | |
| 0 / Not Applicable | |
| — | |
| — | |
| — | |
| 12444004 | |
| 0603427005 |
Nearby Schools
| NAME: | DISTRICT: | DISTANCE: | |
|---|---|---|---|
|
Middle School
Kimball Middle School |
46 | Not in DB | |
|
High School
Larkin High School |
46 | Not in DB | |
Property History
| DATE: | EVENT: | PRICE: | SOURCE: |
|---|---|---|---|
| 25 Nov, 2013 | Sold | $172,000 | MRED MLS |
| 19 Oct, 2013 | Under contract | $189,000 | MRED MLS |
| 14 Oct, 2013 | Listed for sale | $189,000 | MRED MLS |
| 5 Sep, 2025 | Under contract | $439,900 | MRED MLS |
| — | Last price change | $449,900 | MRED MLS |
| 12 Aug, 2025 | Listed for sale | $449,900 | MRED MLS |
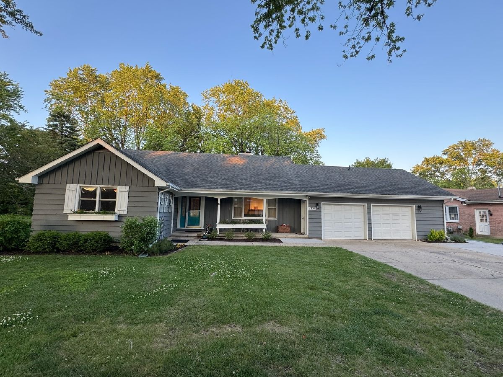
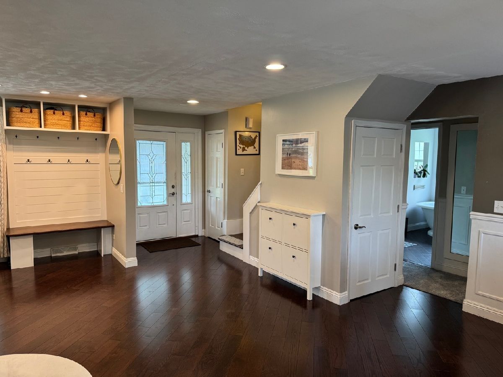
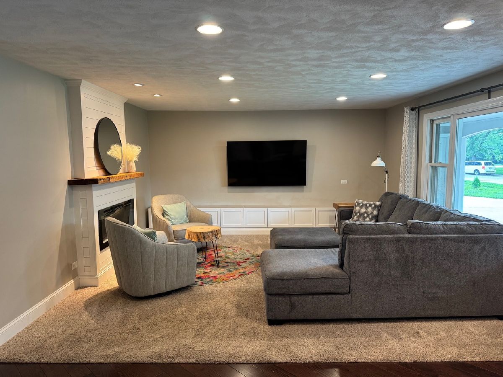
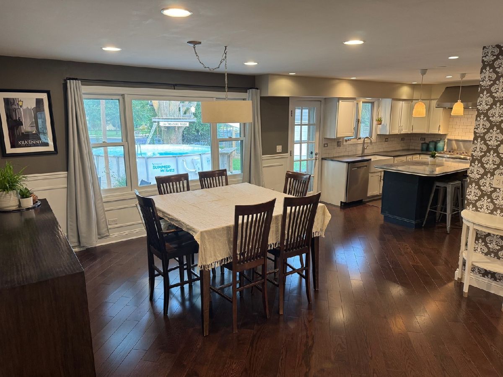
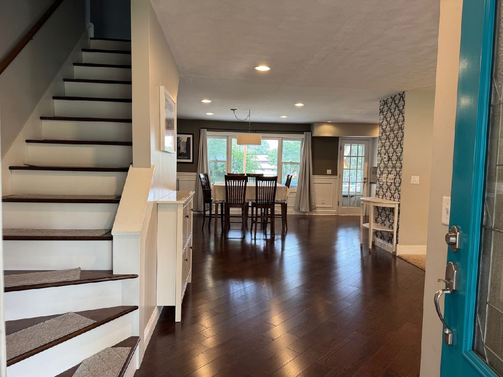
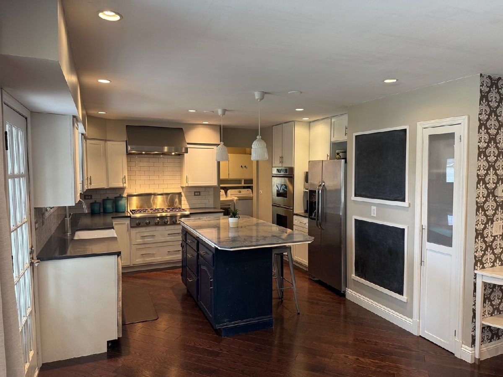
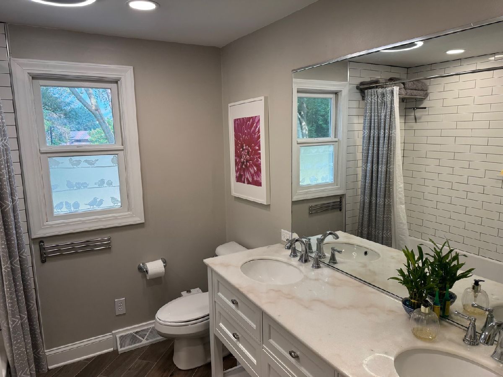
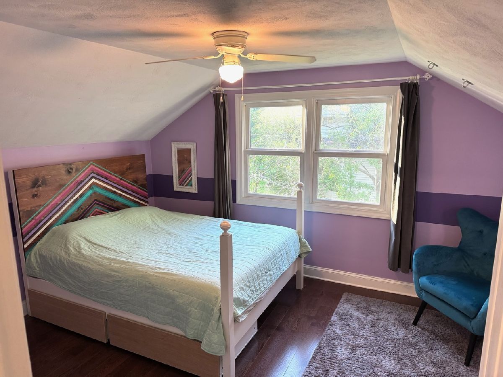
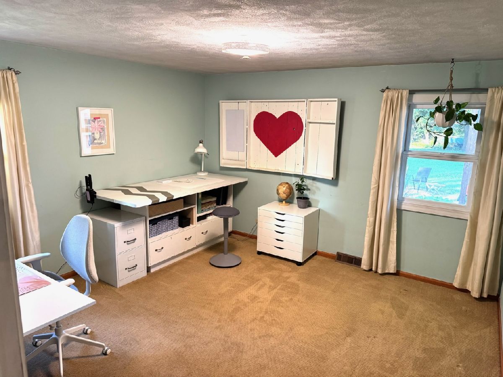
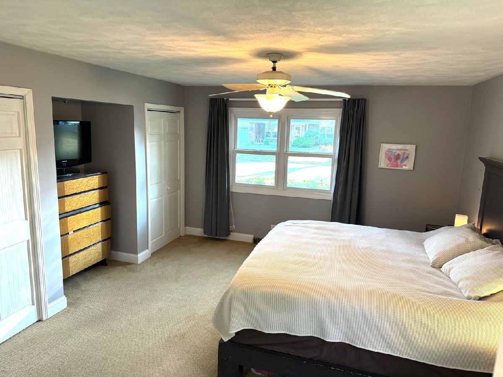
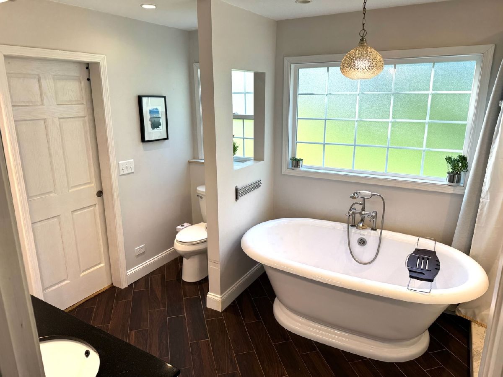
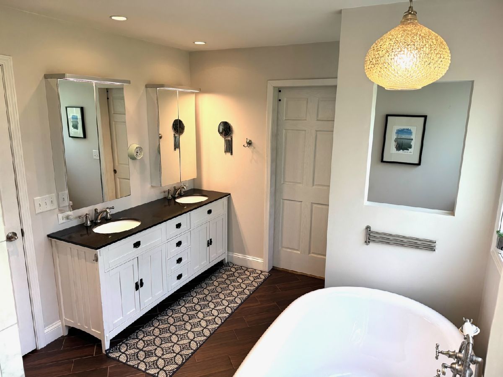
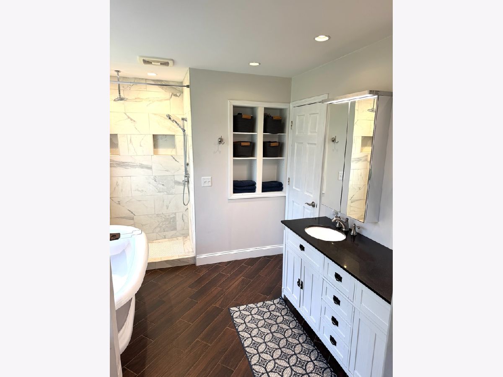
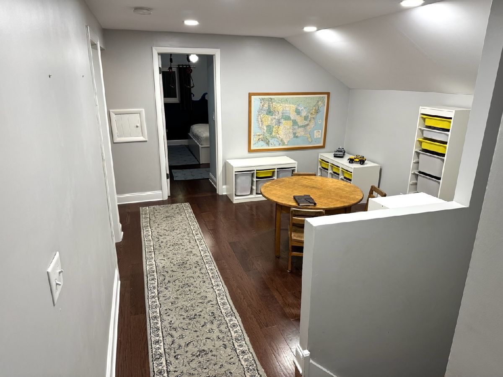
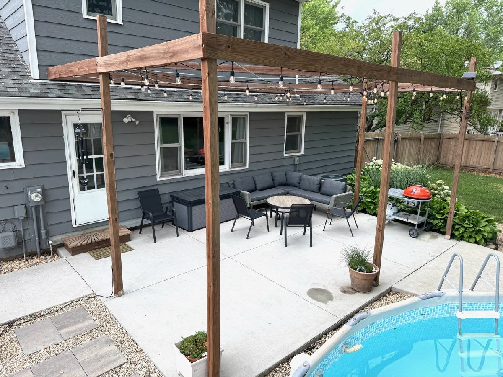
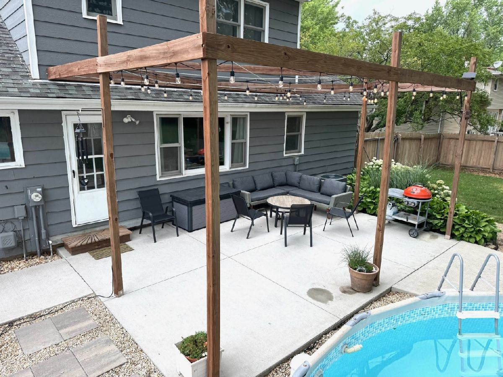
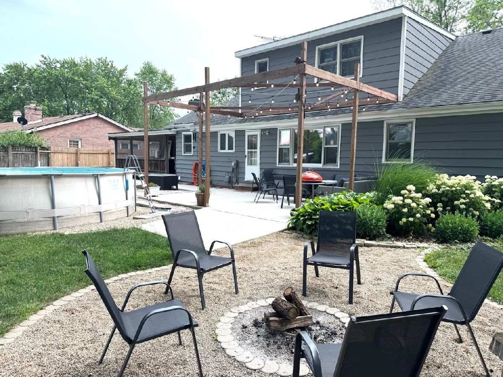
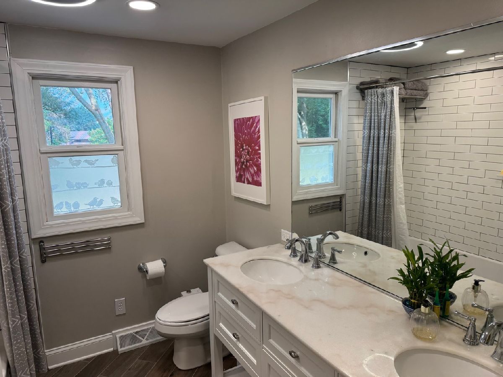
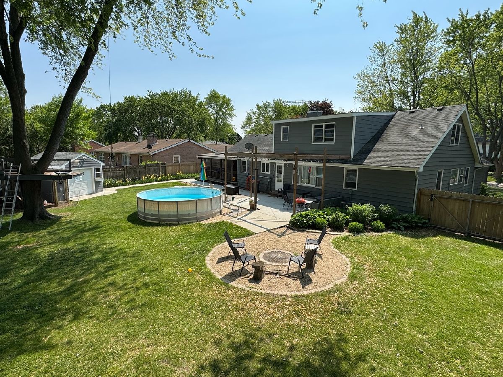
Room Specifics
Total Bedrooms: 5
Bedrooms Above Ground: 5
Bedrooms Below Ground: 0
Dimensions: —
Floor Type: —
Dimensions: —
Floor Type: —
Dimensions: —
Floor Type: —
Dimensions: —
Floor Type: —
Full Bathrooms: 4
Bathroom Amenities: Whirlpool,Separate Shower,Steam Shower,Double Sink
Bathroom in Basement: 1
Rooms: —
Basement Description: —
Other Specifics
| 2.5 | |
| — | |
| — | |
| — | |
| — | |
| 95 X 100 X 16 X 156 X 78 X | |
| Unfinished | |
| — | |
| — | |
| — | |
| Not in DB | |
| — | |
| — | |
| — | |
| — |
Tax History
| Year | Property Taxes |
|---|---|
| 2013 | $6,438 |
| 2025 | $9,142 |
Contact Agent
Nearby Similar Homes
Nearby Sold Comparables
Contact Agent
Listing Provided By
Casablanca

