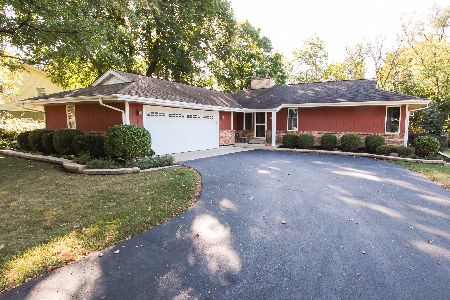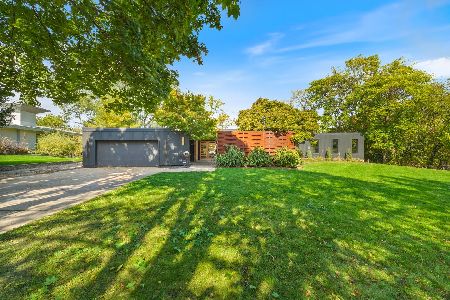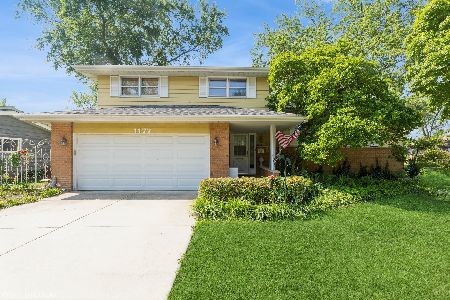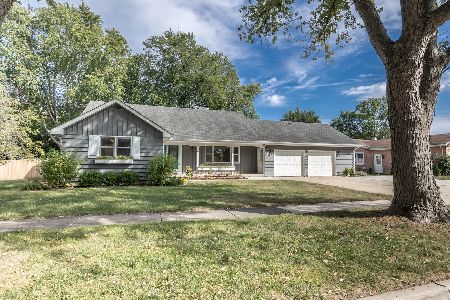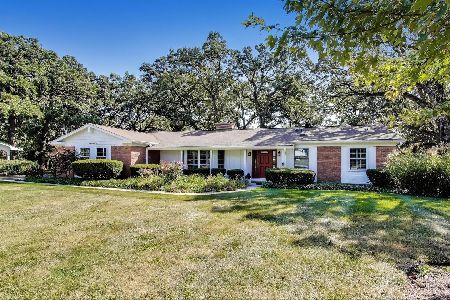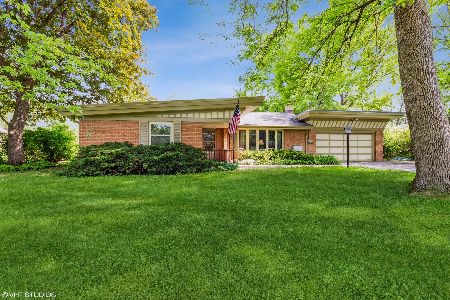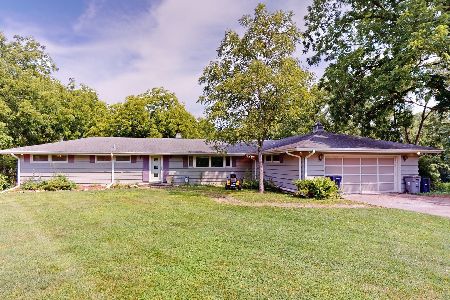951 Hillcrest Road, Elgin, Illinois 60123
$579,000
|
For Sale
|
|
| Status: | Active |
| Sqft: | 4,590 |
| Cost/Sqft: | $126 |
| Beds: | 5 |
| Baths: | 5 |
| Year Built: | 1984 |
| Property Taxes: | $14,884 |
| Days On Market: | 176 |
| Lot Size: | 0,00 |
Description
Welcome to 951 Hillcrest Road, a hidden gem nestled on 2.7 peaceful acres along Tyler Creek. If you've been dreaming of a place with space to breathe, stretch out, and make your own-this might just be it. This custom-built home has 5 bedrooms, 5 bathrooms, and nearly 4,600 square feet of space to work with. The layout includes a spacious main-level primary suite with its own jacuzzi tub, perfect for unwinding after a long day. There's also a full walk-out basement and a private studio space located above the 3-car garage...great for an office, guest retreat, or creative studio. The home features original finishes throughout, making it a great opportunity for someone with vision to update and customize to their own taste. The structure is solid, the layout is functional, and the setting is something truly special. You'll love the natural beauty of the wooded lot, the sound of the creek out back, and the privacy that comes with this kind of space and all just a short drive to Downtown Elgin, I-90, Metra, and everything Elgin has to offer. If you're looking for a home with character, space, and room to grow, this could be the one.
Property Specifics
| Single Family | |
| — | |
| — | |
| 1984 | |
| — | |
| — | |
| No | |
| — |
| Kane | |
| — | |
| — / Not Applicable | |
| — | |
| — | |
| — | |
| 12353095 | |
| 0602351011 |
Property History
| DATE: | EVENT: | PRICE: | SOURCE: |
|---|---|---|---|
| 17 Oct, 2016 | Sold | $304,500 | MRED MLS |
| 29 Jul, 2016 | Under contract | $349,000 | MRED MLS |
| 15 Jul, 2016 | Listed for sale | $349,000 | MRED MLS |
| — | Last price change | $589,000 | MRED MLS |
| 30 Apr, 2025 | Listed for sale | $625,000 | MRED MLS |
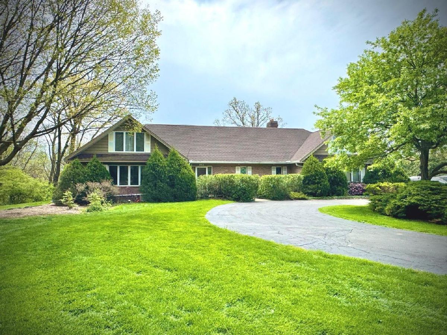
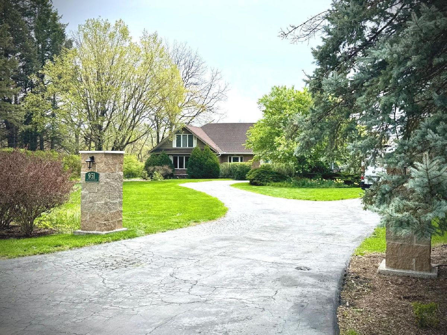
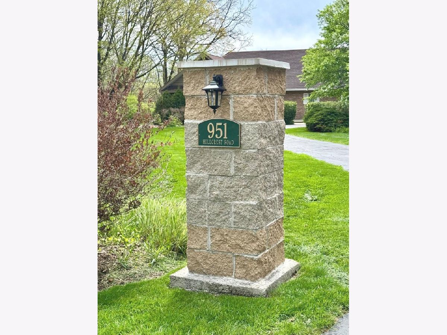
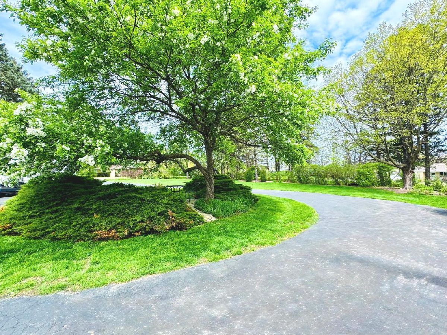
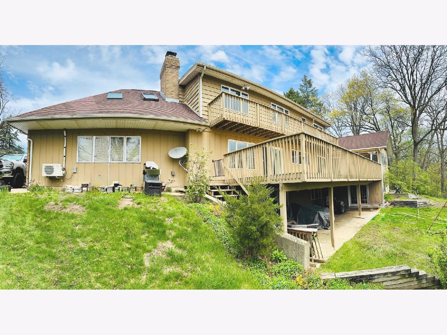
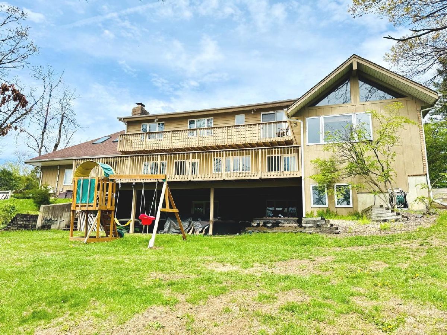
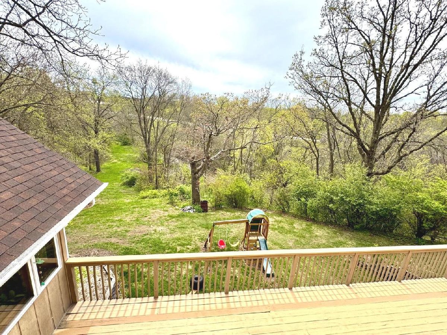
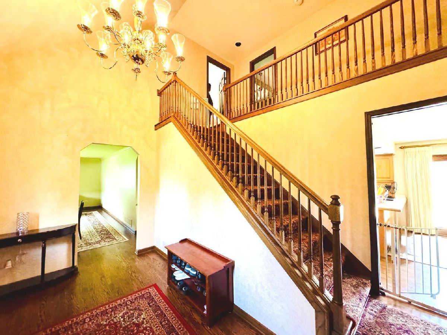
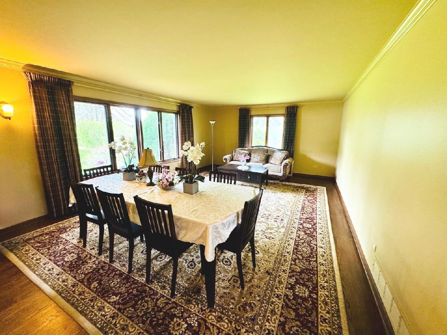
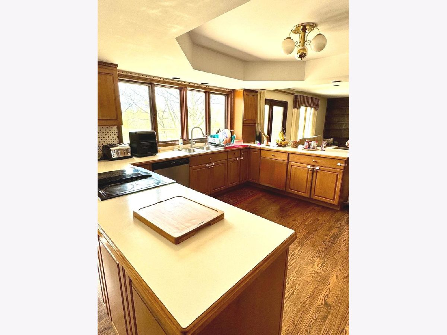
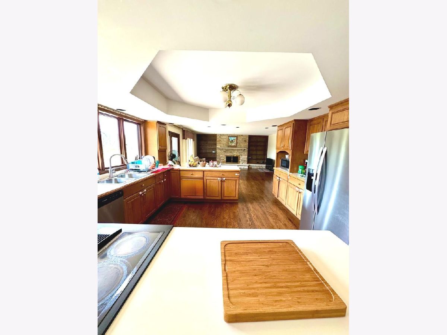
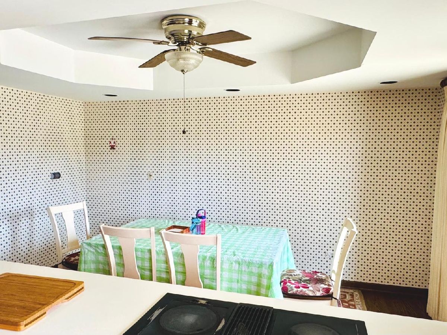
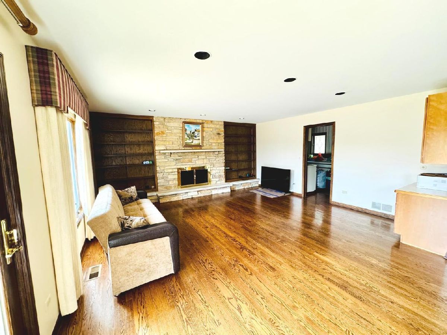
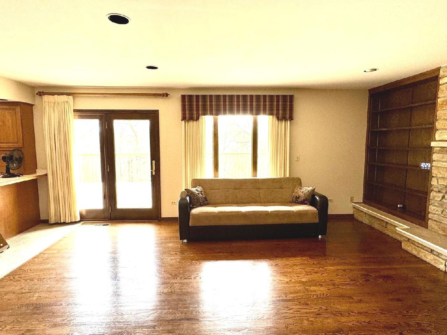
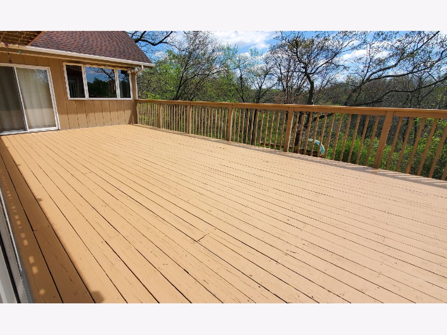
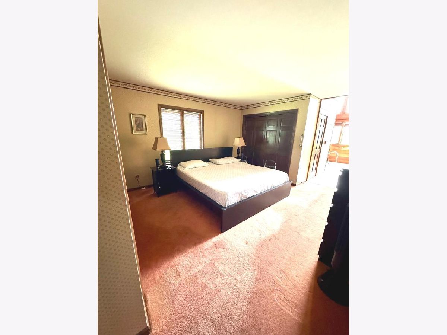
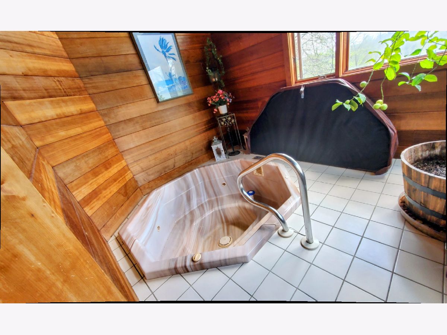
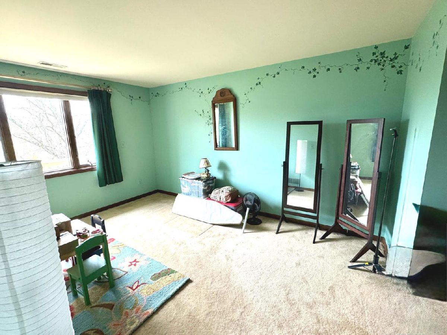
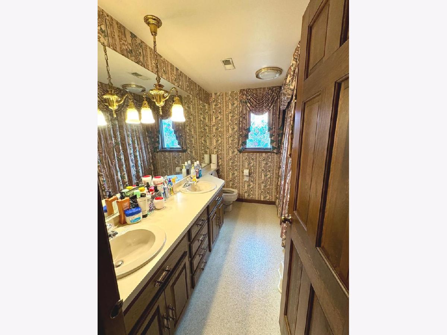
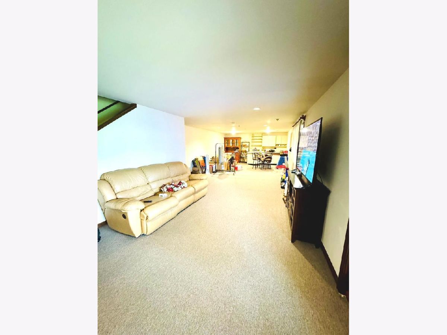
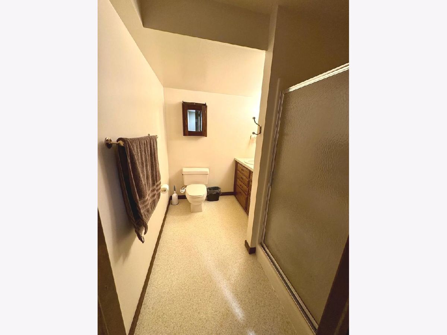
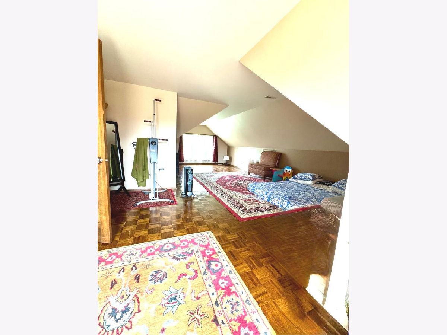
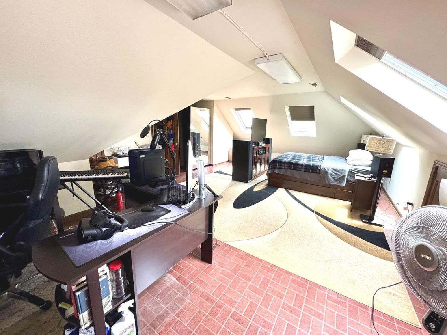
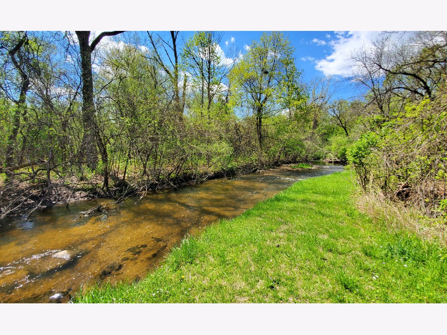
Room Specifics
Total Bedrooms: 5
Bedrooms Above Ground: 5
Bedrooms Below Ground: 0
Dimensions: —
Floor Type: —
Dimensions: —
Floor Type: —
Dimensions: —
Floor Type: —
Dimensions: —
Floor Type: —
Full Bathrooms: 5
Bathroom Amenities: —
Bathroom in Basement: 1
Rooms: —
Basement Description: —
Other Specifics
| 3 | |
| — | |
| — | |
| — | |
| — | |
| 109X599X332X528 | |
| — | |
| — | |
| — | |
| — | |
| Not in DB | |
| — | |
| — | |
| — | |
| — |
Tax History
| Year | Property Taxes |
|---|---|
| 2016 | $11,156 |
| — | $14,884 |
Contact Agent
Nearby Similar Homes
Nearby Sold Comparables
Contact Agent
Listing Provided By
Signature Realty Group LLC


