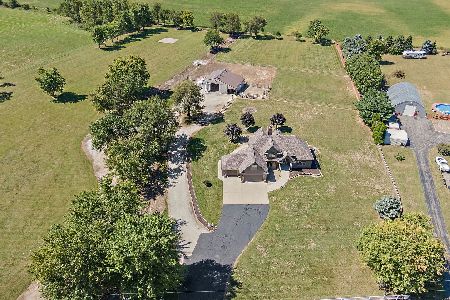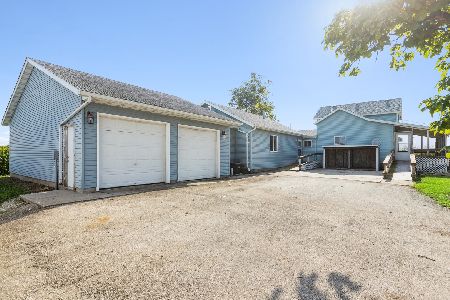1227 8000w Road, Bonfield, Illinois 60913
$565,000
|
For Sale
|
|
| Status: | Temporarily No Showings |
| Sqft: | 3,803 |
| Cost/Sqft: | $149 |
| Beds: | 4 |
| Baths: | 4 |
| Year Built: | 2005 |
| Property Taxes: | $5,240 |
| Days On Market: | 1194 |
| Lot Size: | 4,27 |
Description
Breath-Taking! Peacefulness! Serenity! Are A Few Words That Describe This 2005 Custom Built, One Owner, Log Cabin Home! Owner Motivated; Already Has Retirement Home & Ready To Make The Move! Its Your Turn To Watch The Sun Set As You Relax On Your Front Patio with Views Of A Breathe-Taking Pond On Your Own Private 4.27 Acres Surrounded by 200 Acres of Hay Fields! This Property Features 3 Separate Spaces: Log House Boasting 3,000+ Square Feet, 3 Bedrooms & 3 Full Bathrooms; An Apartment With 1 Bedroom & 1 Full Bathroom; An Office or Store Front with Separate Entrance / This Home Has High-end Features: Marble Floors, Brazilian Chestnut Hardwood Floors, Granite Counter Tops & Radiant Heated Floors Throughout / Step Into Your Front Entry Way With Stunning Open Cathedral Ceilings / Lovely Separate Dining Room With Chandeliers / Custom Oak Stairs With Wrought Iron Spindles / Living Room With Vaulted Ceiling, Floor To Ceiling Windows, Cozy Stone Wood Burning Fireplace With Super Hearth & Propane Starter, Double Doors To Patio / Chef Kitchen With A Massive Island, Granite Counter Tops, Maple Cabinets, Industrial Fridge & Freezer, Built In Oven, Pantry Closet & Dining Table Space With Sliding Glass Doors To East Side Of Home / Full Hallway Bathroom With Tile Surround Jet Tub & Maple Cabinets / Main Floor Master Suite with Full Bathroom; Custom Wood Double Vanity, Jet Tub & Walk In Closet / Main Level Laundry Room / Upstairs Loft Can Be Family Room, Rec Room Or Office With Porcelain Tile, Right Off The 2nd Floor Bedroom (2nd Master) / Upstairs Full Bathroom / 10' Tall Basement with Finished Ceiling Drywalled & Lighting, Stone Wood Burning Fireplace, Concrete Foundation, Bath Roughed In, Boiler System for Radiant Heated Floors For; Entire House, Basement Floors, Mud Room & Garage / House Set Up For Whole House Generator / 3 Car Attached Garage With Above Apartment or In-Law Suite / Apartment Features; 800 Square Feet, Open Living Room, Kitchenette, 1 Full Bathroom & 1 Large Bedroom / This Is A Full Service Working Farm With An Attached Office To The Garage That Can Also Be A Rec Room, Storage, Or Business Opportunity With Separate Access / Fenced Pastures with Automatic Heater Livestock Waterers & Electricity, 120' Deep Well & Oversized Septic / This Property is Zoned Agricultural & All Livestock Animals Are Welcome! Close To Hospitals in Kankakee, Shopping in Bourbonnais & Amazing School District! ***Video Tour, Ask Your Agent For The Video Link***
Property Specifics
| Single Family | |
| — | |
| — | |
| 2005 | |
| — | |
| 2 STORY | |
| No | |
| 4.27 |
| Kankakee | |
| — | |
| 0 / Not Applicable | |
| — | |
| — | |
| — | |
| 11663024 | |
| 08072530000500 |
Nearby Schools
| NAME: | DISTRICT: | DISTANCE: | |
|---|---|---|---|
|
High School
Herscher High School |
2 | Not in DB | |
Property History
| DATE: | EVENT: | PRICE: | SOURCE: |
|---|---|---|---|
| — | Last price change | $585,000 | MRED MLS |
| 28 Oct, 2022 | Listed for sale | $585,000 | MRED MLS |
| 10 Feb, 2025 | Sold | $482,000 | MRED MLS |
| 11 Jan, 2025 | Under contract | $499,900 | MRED MLS |
| 2 Oct, 2024 | Listed for sale | $499,900 | MRED MLS |
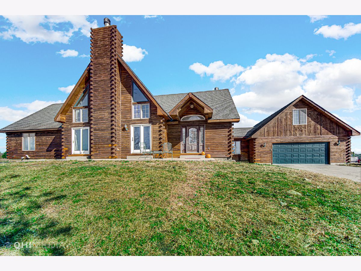
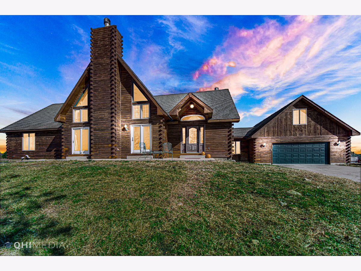
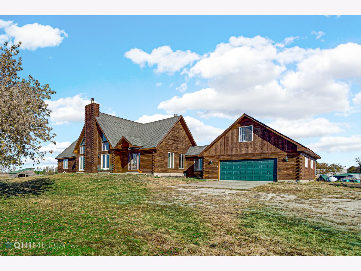
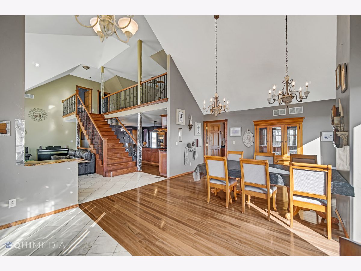
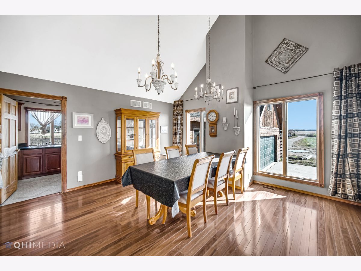
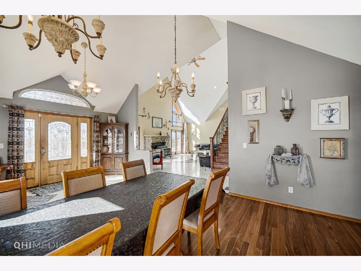
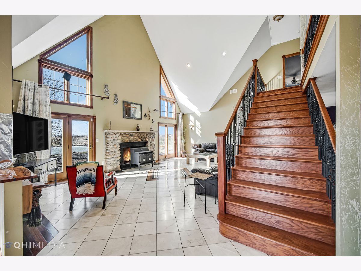
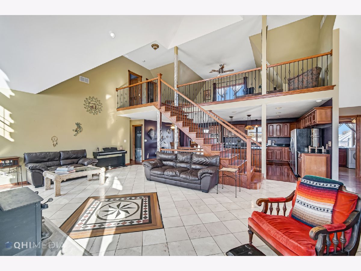
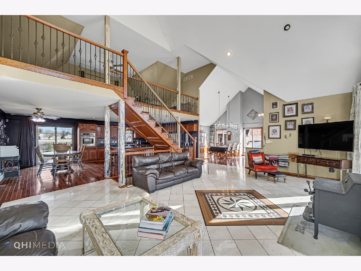
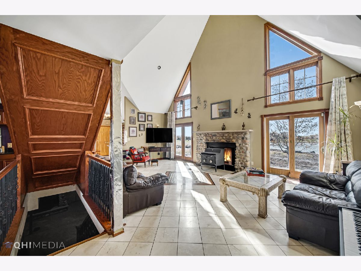
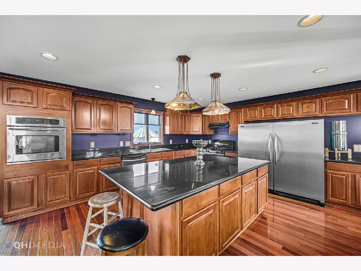
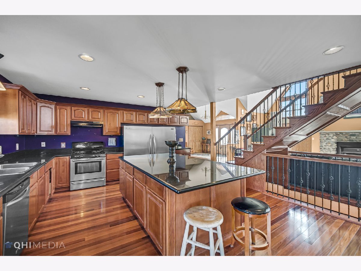
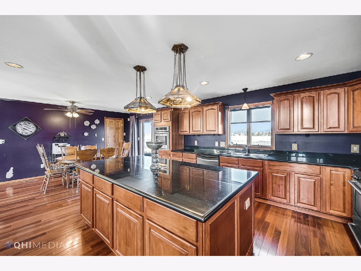
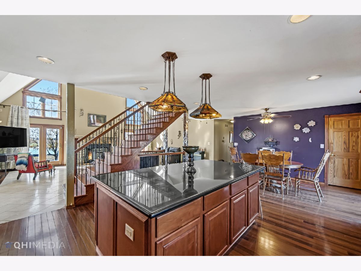
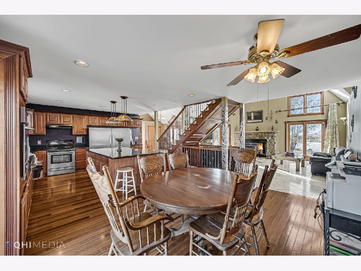
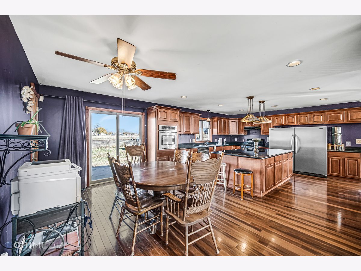
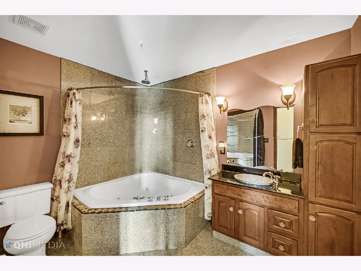
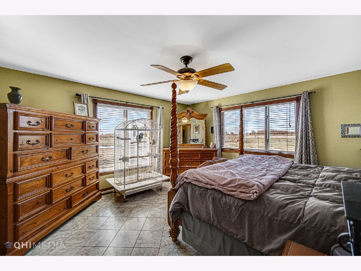
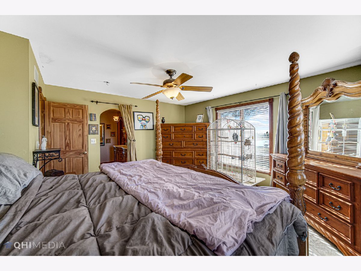
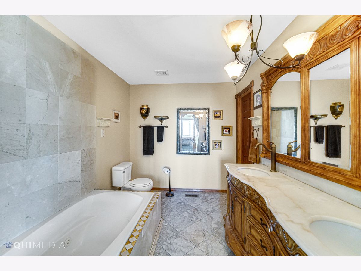
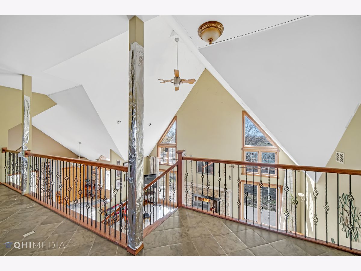
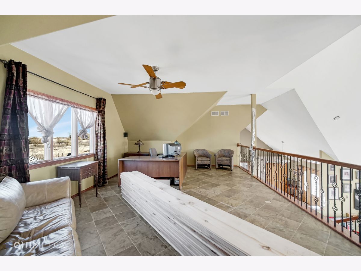
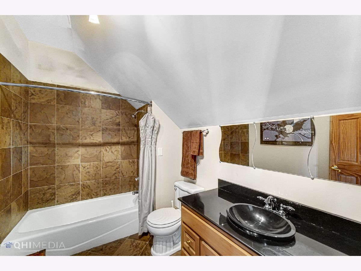
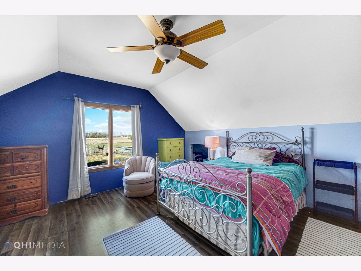
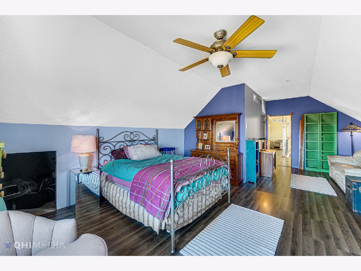
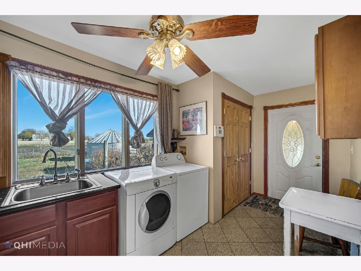
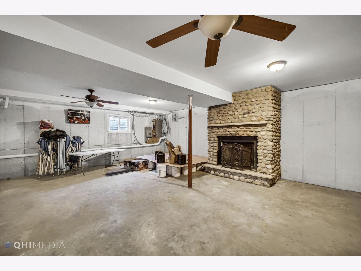
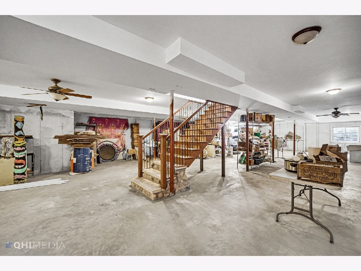
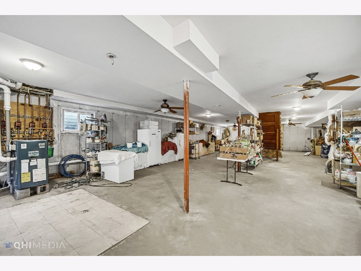
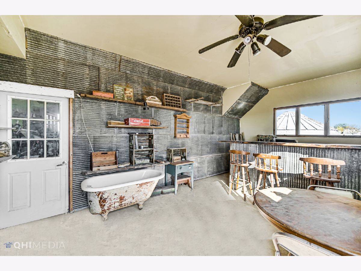
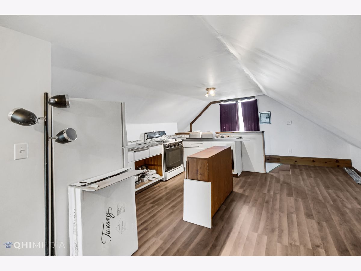
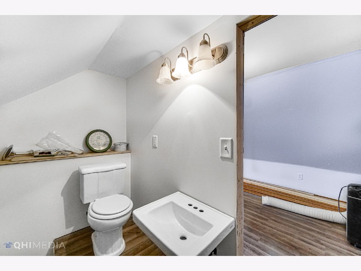
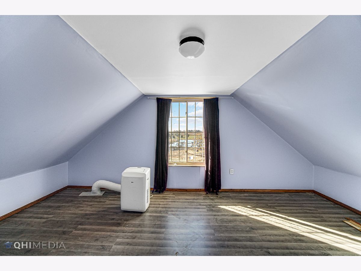
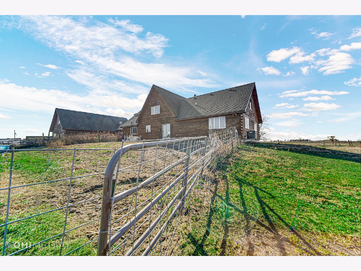
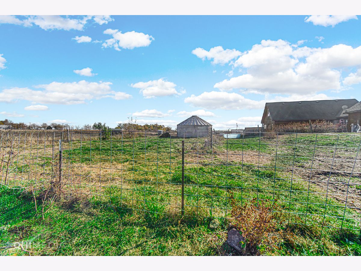
Room Specifics
Total Bedrooms: 4
Bedrooms Above Ground: 4
Bedrooms Below Ground: 0
Dimensions: —
Floor Type: —
Dimensions: —
Floor Type: —
Dimensions: —
Floor Type: —
Full Bathrooms: 4
Bathroom Amenities: Whirlpool,Double Sink
Bathroom in Basement: 0
Rooms: —
Basement Description: Unfinished,Bathroom Rough-In,Concrete (Basement)
Other Specifics
| 3 | |
| — | |
| Concrete,Gravel | |
| — | |
| — | |
| 9999 | |
| Dormer | |
| — | |
| — | |
| — | |
| Not in DB | |
| — | |
| — | |
| — | |
| — |
Tax History
| Year | Property Taxes |
|---|---|
| — | $5,240 |
| 2025 | $6,022 |
Contact Agent
Nearby Sold Comparables
Contact Agent
Listing Provided By
Keller Williams Preferred Rlty

