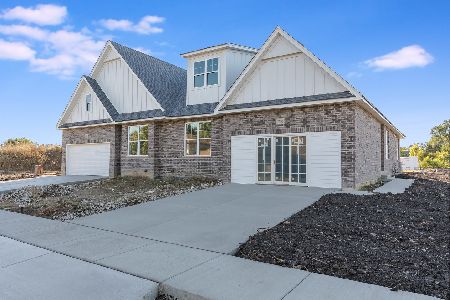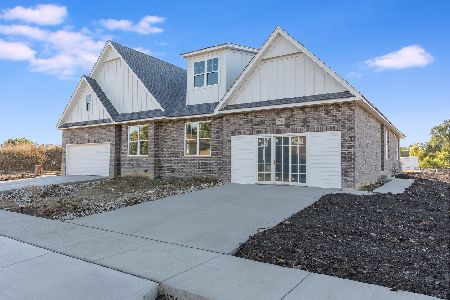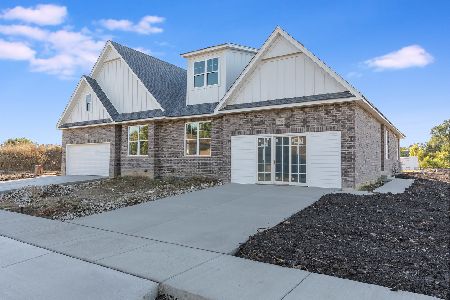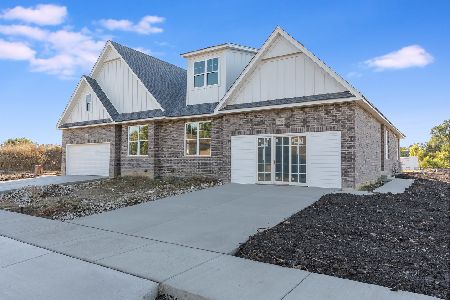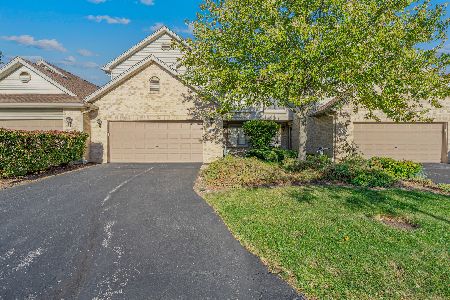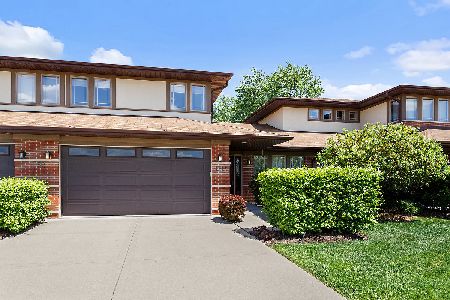1228 Prairie Lane, Lemont, Illinois 60439
$525,990
|
For Sale
|
|
| Status: | Active |
| Sqft: | 1,661 |
| Cost/Sqft: | $317 |
| Beds: | 2 |
| Baths: | 2 |
| Year Built: | 2024 |
| Property Taxes: | $0 |
| Days On Market: | 118 |
| Lot Size: | 0,00 |
Description
Grand Opening! Models are tourable and ready to show! Introducing Lemont's newest townhome community Reilly's Meadow. An enclave of 20 luxury ranch homes in the heart of Lemont. Offering 3 models starting at 499,990. Light and bright units featuring open concept layouts, 9ft ceiling custom design, gourmet kitchens and full basements! Only 4 home sites in phase 1! Customize and design your new home today. Lemont is just minutes away from I-355 and I-55, as well as within a 30-minute drive of Midway and O'Hare airports. Lemont is renowned for its world-class golf courses, including Cog Hill and the Pete Dye-designed Ruffled Feathers. Additionally, it is home to the award-winning Lemont High School.
Property Specifics
| Condos/Townhomes | |
| 1 | |
| — | |
| 2024 | |
| — | |
| BUCKLEY | |
| No | |
| — |
| Cook | |
| Reilly's Meadow | |
| 300 / Not Applicable | |
| — | |
| — | |
| — | |
| 12494267 | |
| 00000000000000 |
Nearby Schools
| NAME: | DISTRICT: | DISTANCE: | |
|---|---|---|---|
|
Grade School
Oakwood Elementary School |
113A | — | |
|
Middle School
Old Quarry Middle School |
113A | Not in DB | |
|
High School
Lemont Twp High School |
210 | Not in DB | |
Property History
| DATE: | EVENT: | PRICE: | SOURCE: |
|---|---|---|---|
| 13 Oct, 2025 | Listed for sale | $525,990 | MRED MLS |
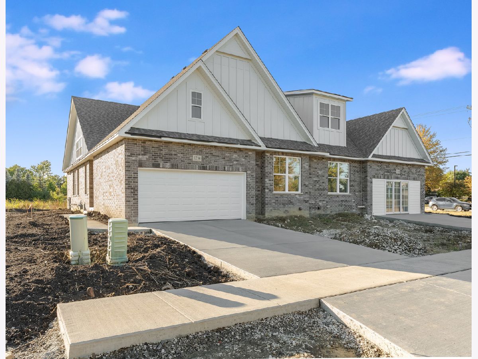
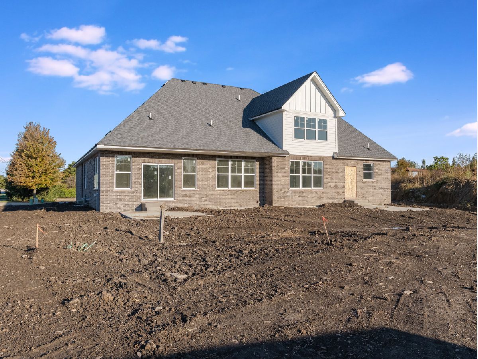
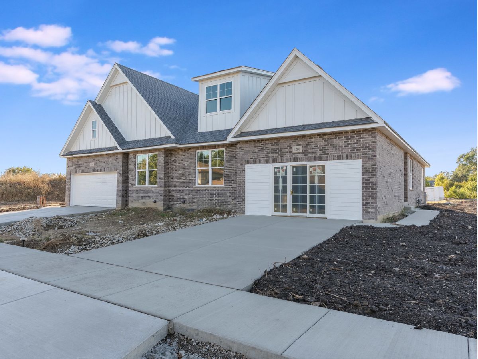
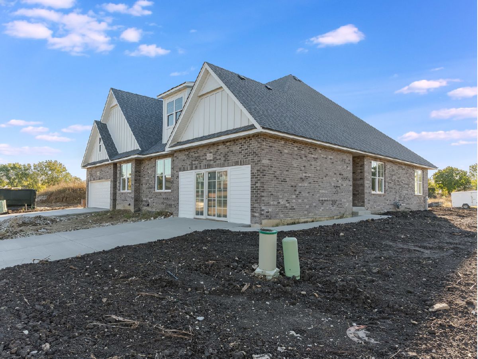
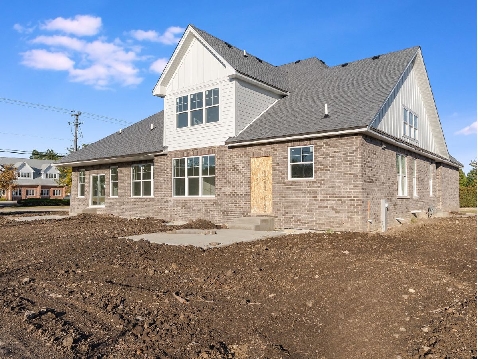
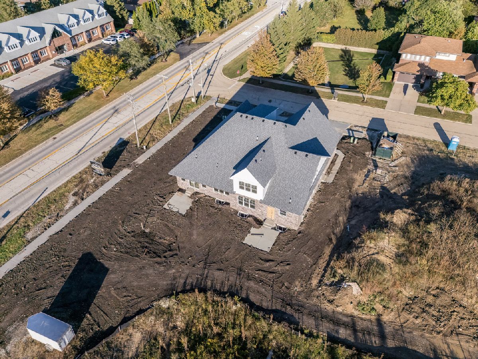
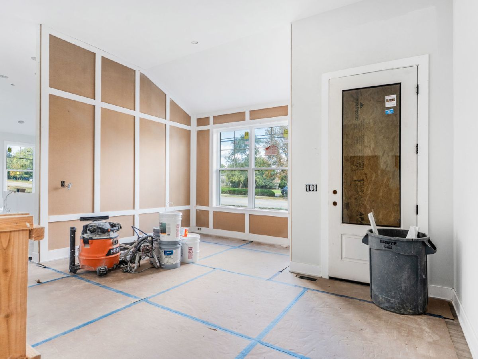
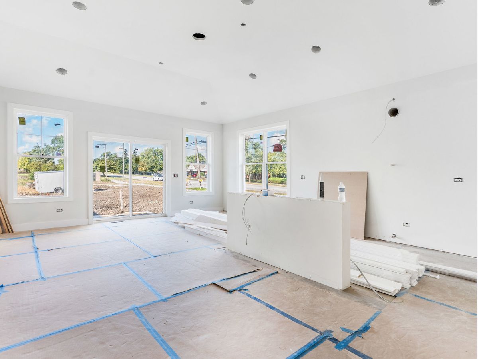
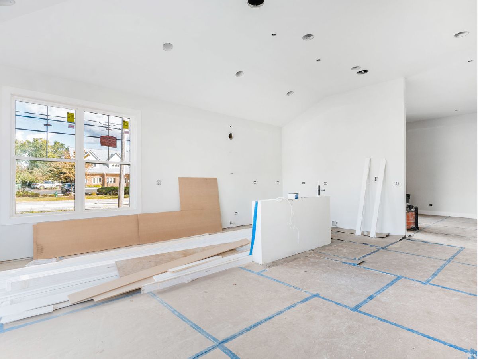
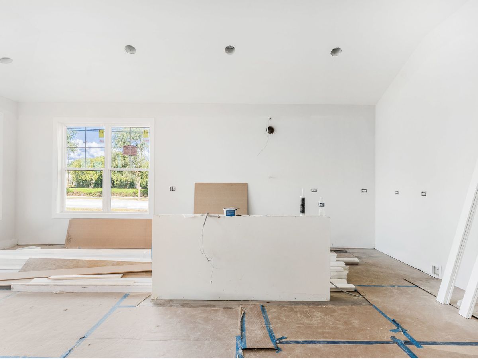
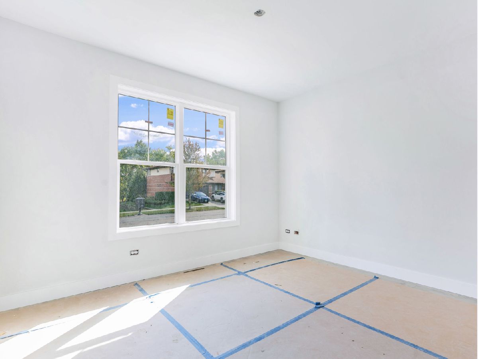
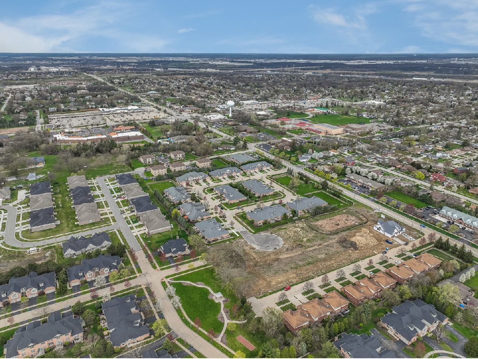
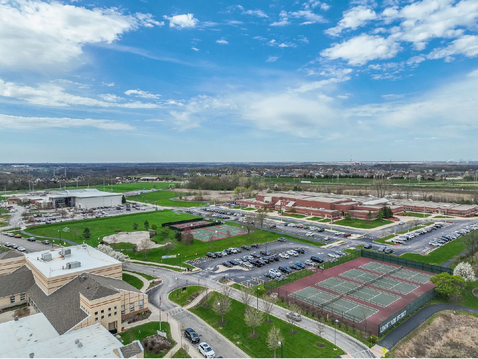
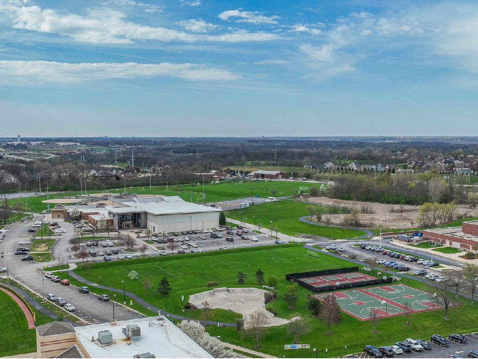

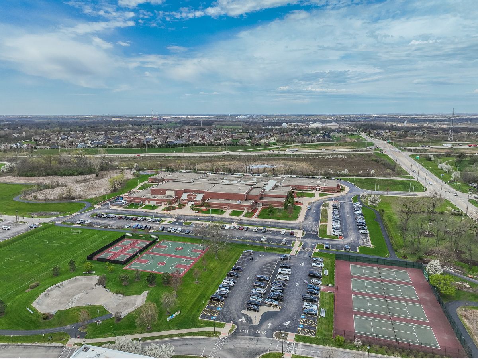
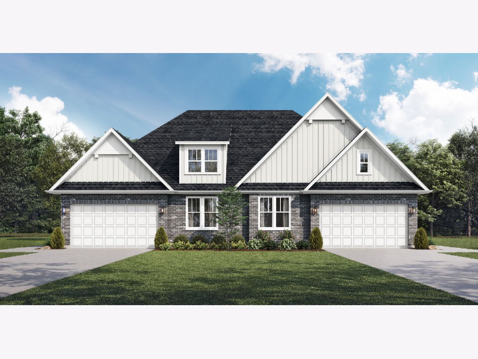
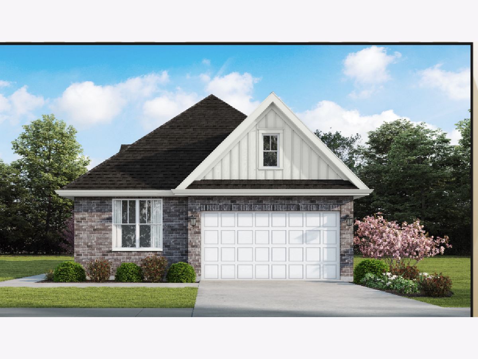
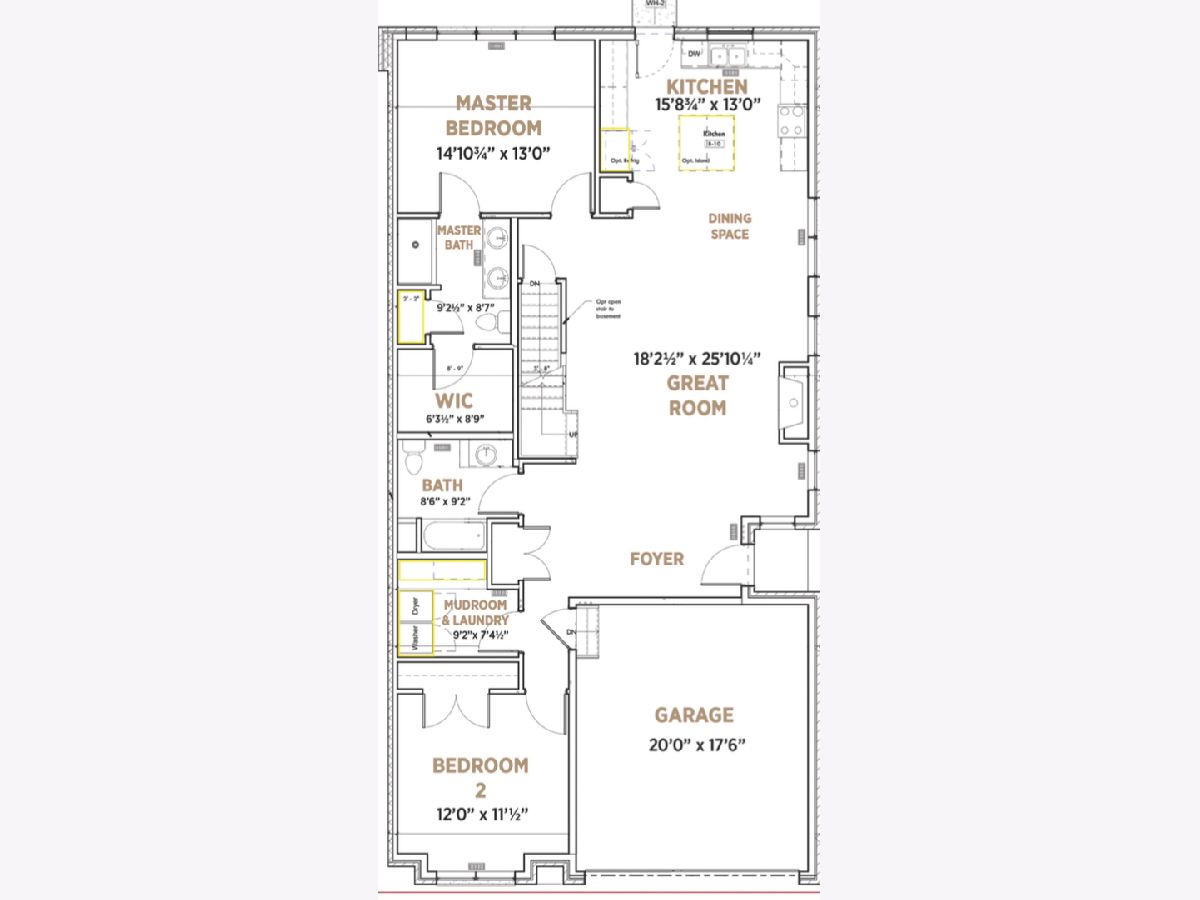
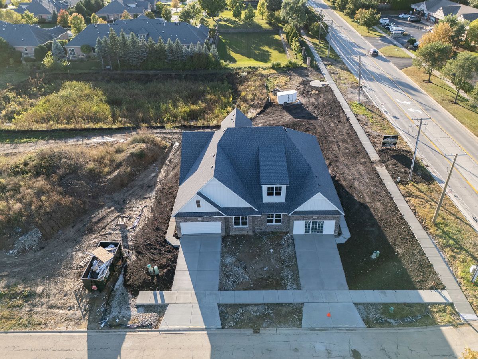
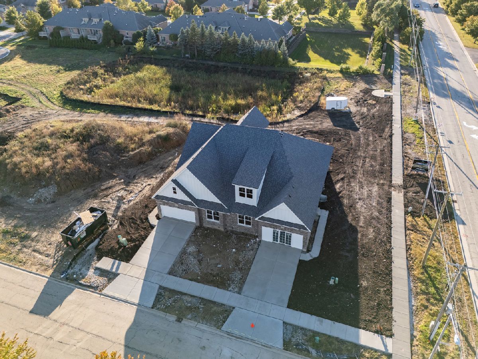
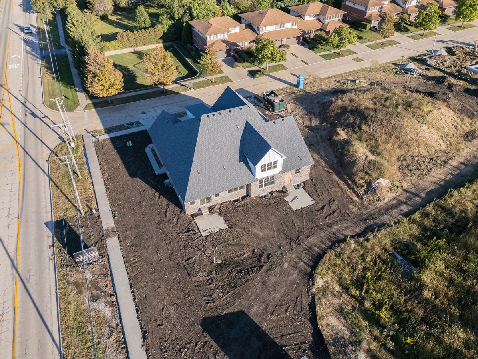
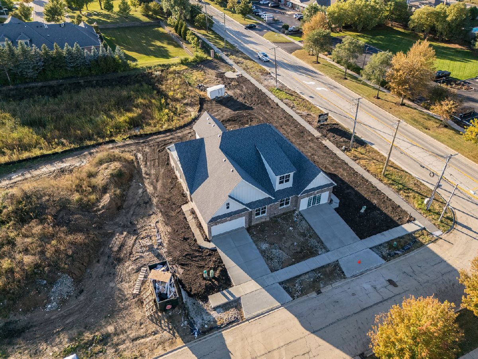
Room Specifics
Total Bedrooms: 2
Bedrooms Above Ground: 2
Bedrooms Below Ground: 0
Dimensions: —
Floor Type: —
Full Bathrooms: 2
Bathroom Amenities: —
Bathroom in Basement: 0
Rooms: —
Basement Description: —
Other Specifics
| 2 | |
| — | |
| — | |
| — | |
| — | |
| 35X106 | |
| — | |
| — | |
| — | |
| — | |
| Not in DB | |
| — | |
| — | |
| — | |
| — |
Tax History
| Year | Property Taxes |
|---|
Contact Agent
Nearby Similar Homes
Nearby Sold Comparables
Contact Agent
Listing Provided By
john greene, Realtor

