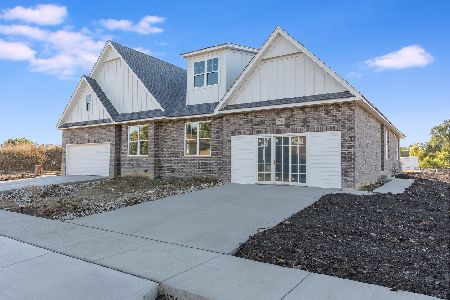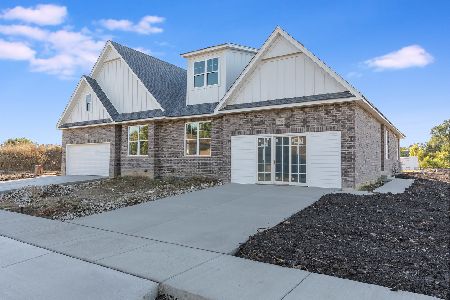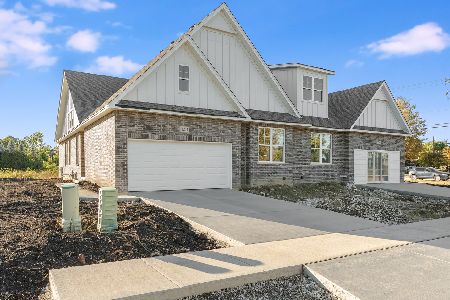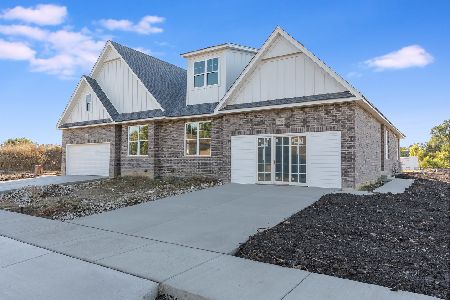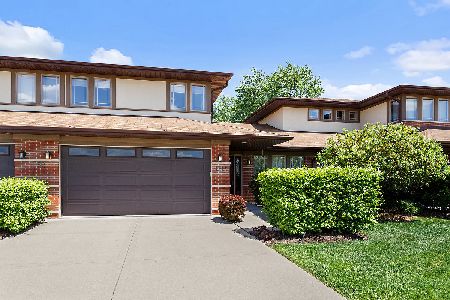1209 Prairie Lane, Lemont, Illinois 60439
$339,000
|
Sold
|
|
| Status: | Closed |
| Sqft: | 2,010 |
| Cost/Sqft: | $174 |
| Beds: | 2 |
| Baths: | 3 |
| Year Built: | 2008 |
| Property Taxes: | $6,581 |
| Days On Market: | 2869 |
| Lot Size: | 0,00 |
Description
Immaculate upgraded prairie style townhome lives like a ranch with a private elevator that spans all 3 levels from the basement to the 2nd floor. Beautiful kitchen with 42" maple cabinetry, granite, island and GE Profile appliances. Sun filled living room with oak floors, granite surround fireplace, vaulted ceilings and skylights. Spacious dining area and first floor office with vaulted ceilings. Beautiful master suite with walk-in closet and private bath with double bowl vanity with granite. Convenient first floor laundry room. Home is handicap accessible. Full basement has rough in for additional bath and extra bedroom. Spacious deck overlooks the lush landscaped back yard. Andersen casement windows, 8" concrete block between each home. Home is barely lived in by snow bird sellers and is move-in ready. Note: Builder's model built in 2008 but not occupied until 2013. Prime location near I-55/I-355, shopping, dining, parks and the award winning National Blue Ribbon Lemont High School.
Property Specifics
| Condos/Townhomes | |
| 2 | |
| — | |
| 2008 | |
| Full | |
| WHITMAN | |
| No | |
| — |
| Cook | |
| — | |
| 250 / Monthly | |
| Insurance,Lawn Care,Snow Removal | |
| Public | |
| Public Sewer | |
| 09901714 | |
| 22322100670000 |
Property History
| DATE: | EVENT: | PRICE: | SOURCE: |
|---|---|---|---|
| 12 Sep, 2013 | Sold | $278,000 | MRED MLS |
| 12 Aug, 2013 | Under contract | $299,000 | MRED MLS |
| — | Last price change | $334,000 | MRED MLS |
| 2 Aug, 2012 | Listed for sale | $334,000 | MRED MLS |
| 9 Jul, 2018 | Sold | $339,000 | MRED MLS |
| 22 Apr, 2018 | Under contract | $349,900 | MRED MLS |
| 2 Apr, 2018 | Listed for sale | $349,900 | MRED MLS |
Room Specifics
Total Bedrooms: 2
Bedrooms Above Ground: 2
Bedrooms Below Ground: 0
Dimensions: —
Floor Type: Carpet
Full Bathrooms: 3
Bathroom Amenities: Double Sink
Bathroom in Basement: 0
Rooms: Foyer,Office
Basement Description: Unfinished,Bathroom Rough-In
Other Specifics
| 2 | |
| Concrete Perimeter | |
| Concrete | |
| Deck, Storms/Screens | |
| — | |
| 35X106 | |
| — | |
| Full | |
| Vaulted/Cathedral Ceilings, Skylight(s), Elevator, Hardwood Floors, First Floor Laundry, Storage | |
| Range, Microwave, Dishwasher, Refrigerator, Washer, Dryer, Disposal | |
| Not in DB | |
| — | |
| — | |
| — | |
| Gas Log, Gas Starter |
Tax History
| Year | Property Taxes |
|---|---|
| 2018 | $6,581 |
Contact Agent
Nearby Similar Homes
Nearby Sold Comparables
Contact Agent
Listing Provided By
Realty Executives Elite

