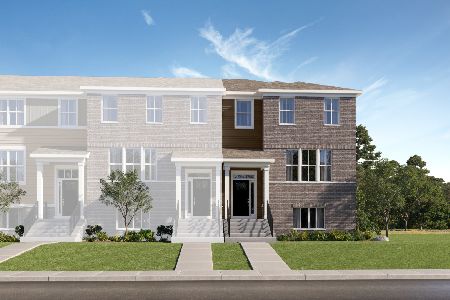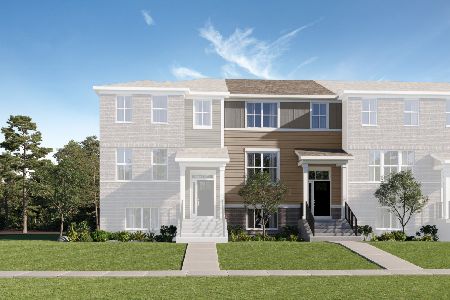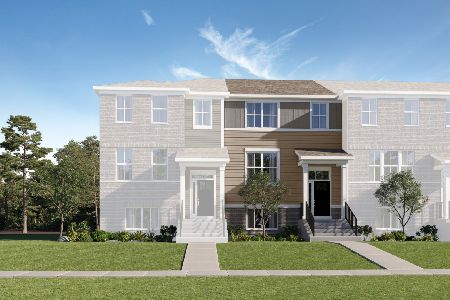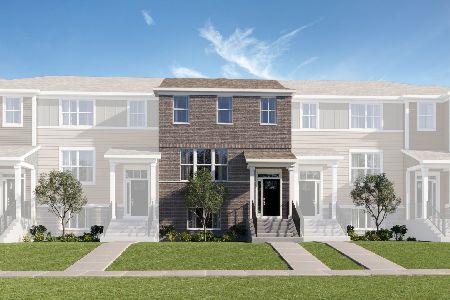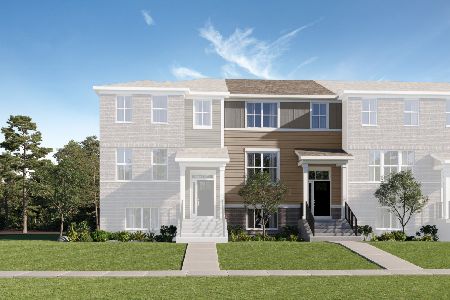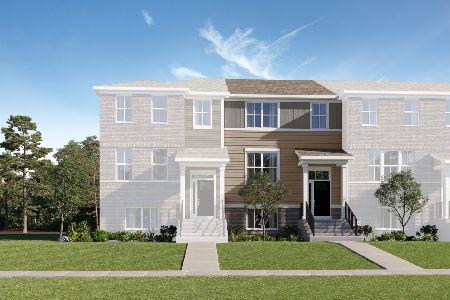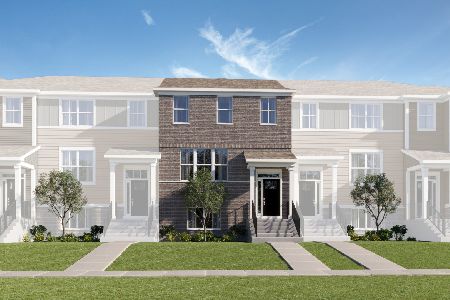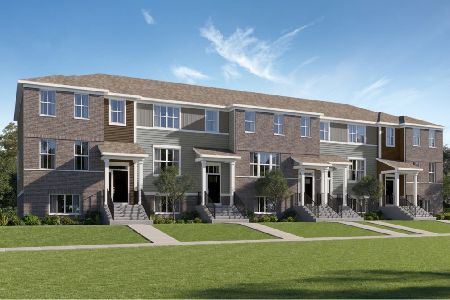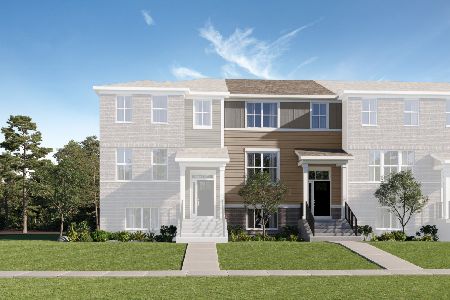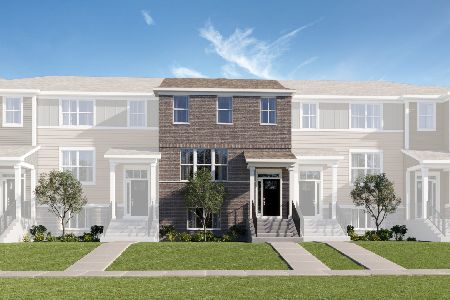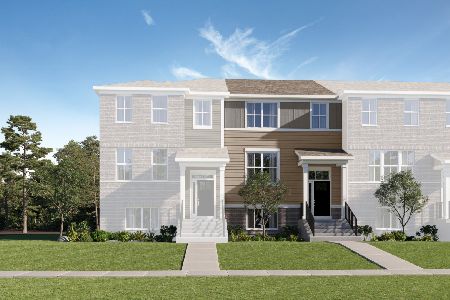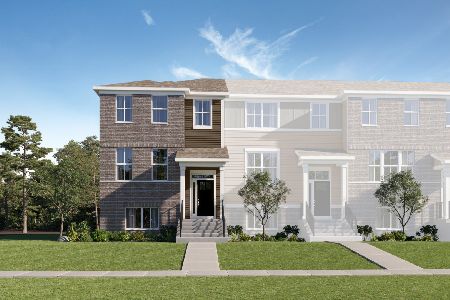12304 Tinsley Street, Huntley, Illinois 60142
$394,990
|
For Sale
|
|
| Status: | Contingent |
| Sqft: | 2,221 |
| Cost/Sqft: | $178 |
| Beds: | 3 |
| Baths: | 3 |
| Year Built: | 2025 |
| Property Taxes: | $0 |
| Days On Market: | 204 |
| Lot Size: | 0,00 |
Description
*Pre-Construction Pricing and unbeatable EARLY BIRD PROMOTIONS available!* Discover the Chelsea model, a gem in Huntley's ALL-NEW Regency Square community in Huntley, where style and comfort merge flawlessly. The main level's 9-foot ceilings, elegant Moen faucet, and decorative railings elevate the ambiance. In the designer kitchen, 42" Aristokraft cabinets in a rich, dark stain, gleaming quartz countertops, and premium GE stainless steel appliances set the stage. Enjoy ample storage with a built-in pantry and a versatile island that adds both style and function. The primary suite offers a tranquil escape, featuring a large walk-in closet and a luxurious en-suite bath. Outside, a fully sodded yard and thoughtful landscaping create an inviting outdoor space, while an insulated steel garage door with remote access and a Ring doorbell add convenience and security. As a Regency Square resident, enjoy top-notch amenities like a nearly three-acre park with a scenic lake, a spacious dog park, and easy access to Route 47, I-90, and Randall Road. Local attractions, including Stingray Bay pool, Deicke Park playgrounds, and nearby shopping with Aldi, Walmart, and Starbucks, are just minutes away. Photos are not this actual home, but represent signature quality and style. Estimated move-in date of Sept-Nov 2025.
Property Specifics
| Condos/Townhomes | |
| 3 | |
| — | |
| 2025 | |
| — | |
| CHELSEA 2503 | |
| No | |
| — |
| Kane | |
| Regency Square | |
| 230 / Monthly | |
| — | |
| — | |
| — | |
| 12295846 | |
| 0000000000 |
Property History
| DATE: | EVENT: | PRICE: | SOURCE: |
|---|---|---|---|
| 16 Feb, 2025 | Under contract | $394,990 | MRED MLS |
| 16 Feb, 2025 | Listed for sale | $394,990 | MRED MLS |
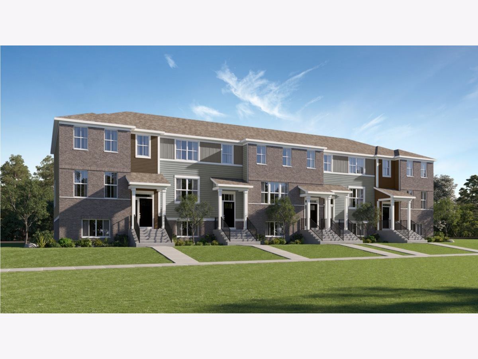
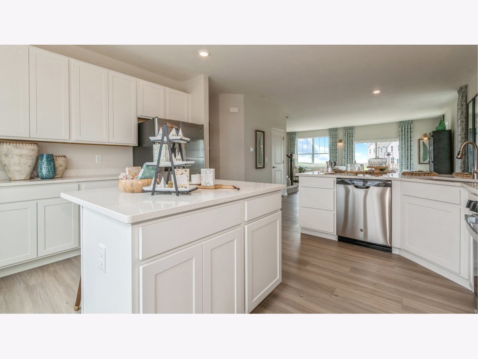
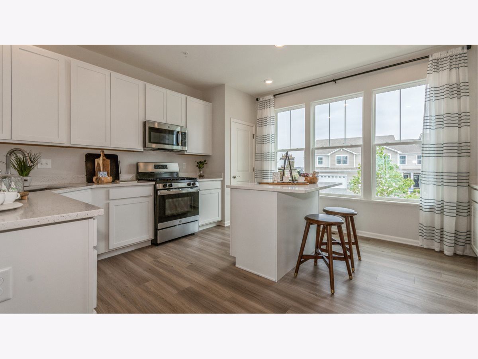
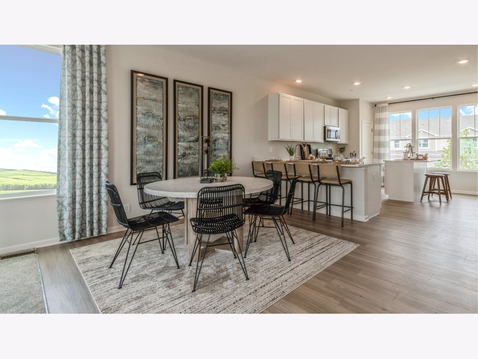
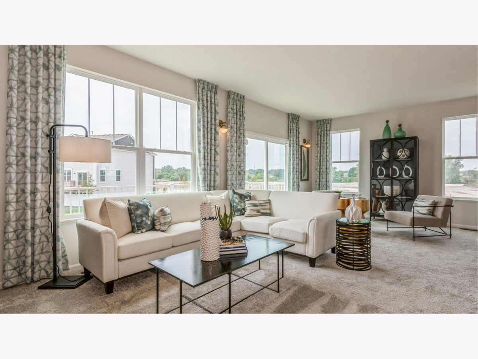
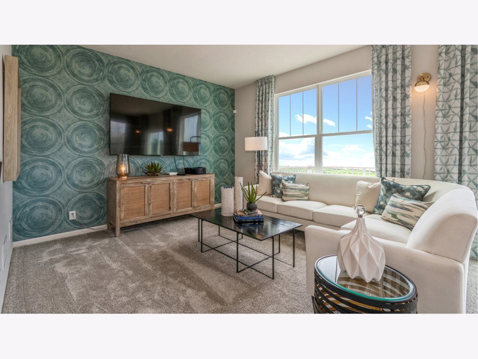
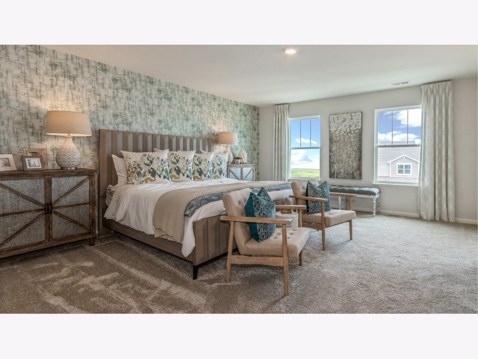
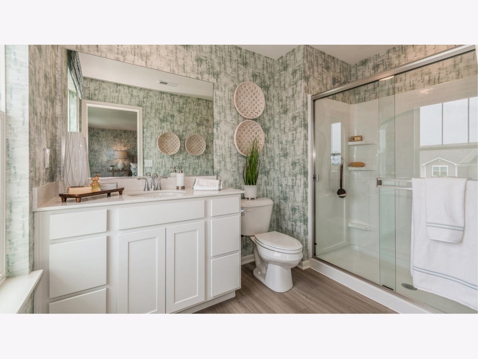
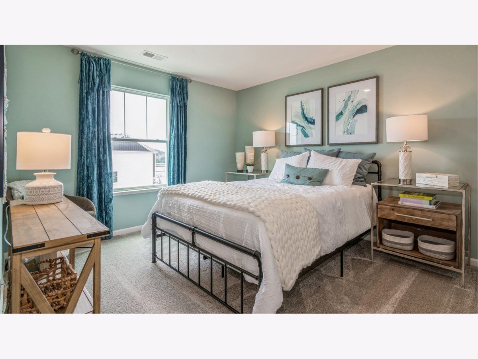
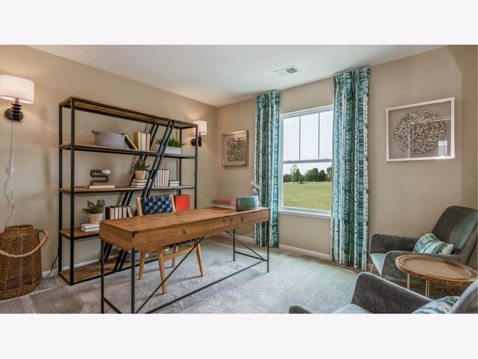
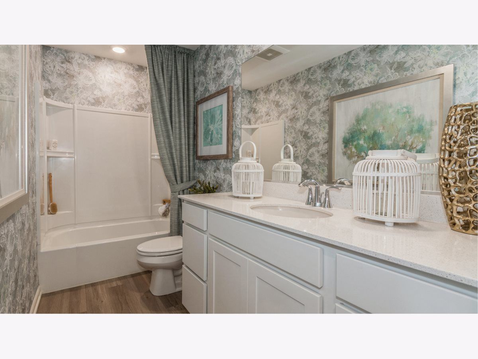
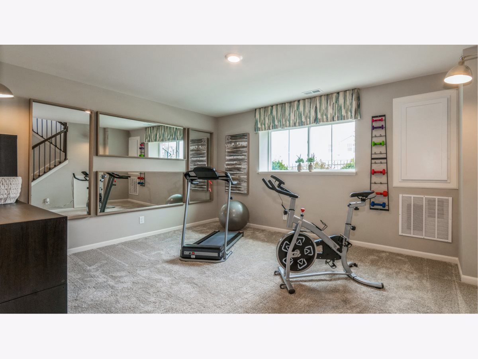
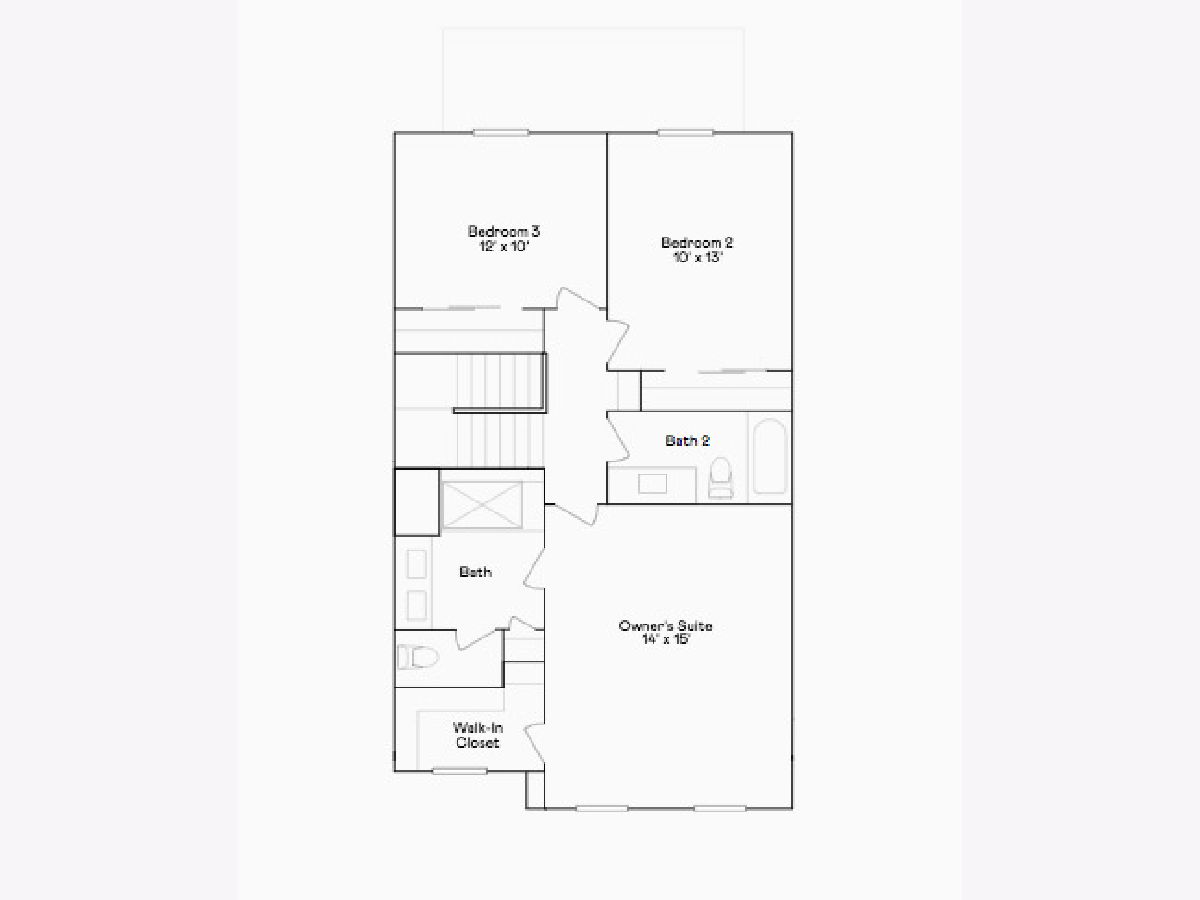
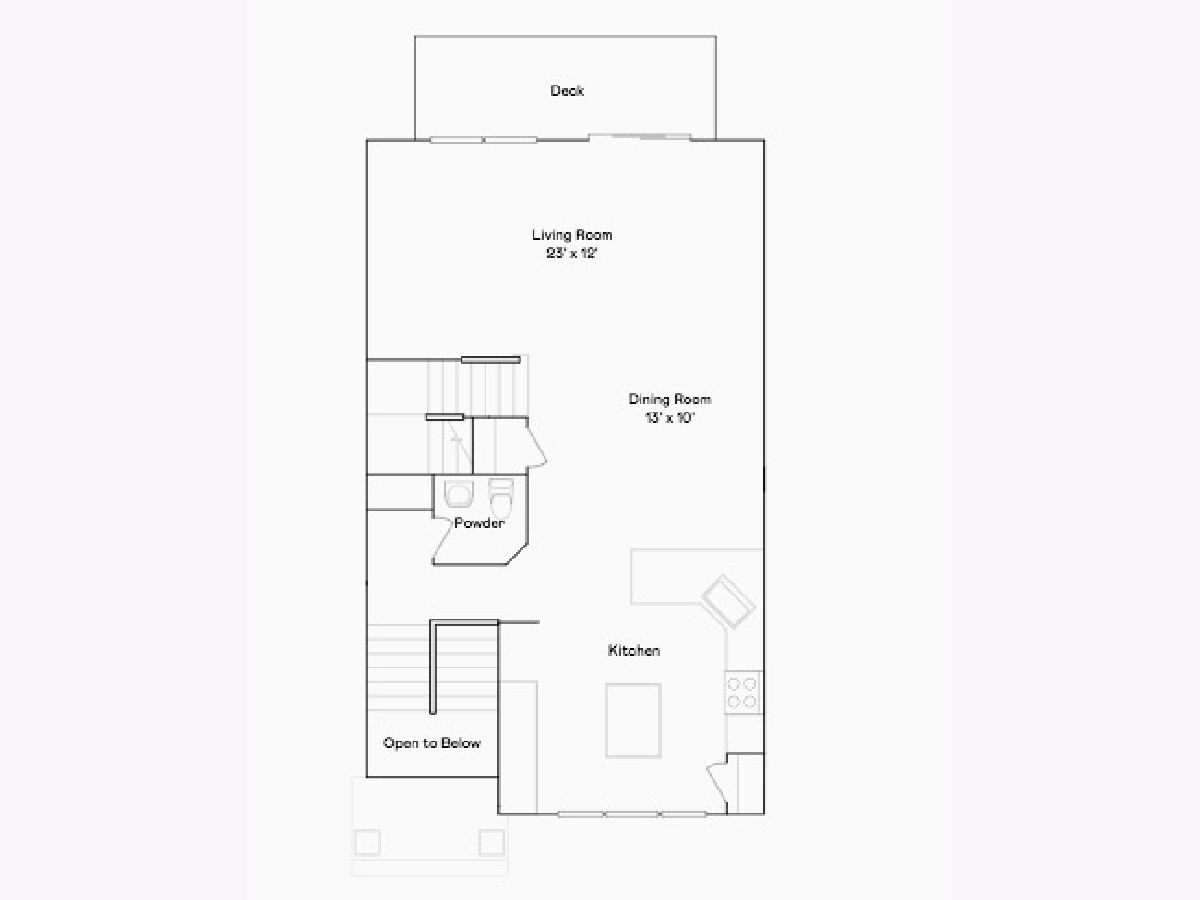
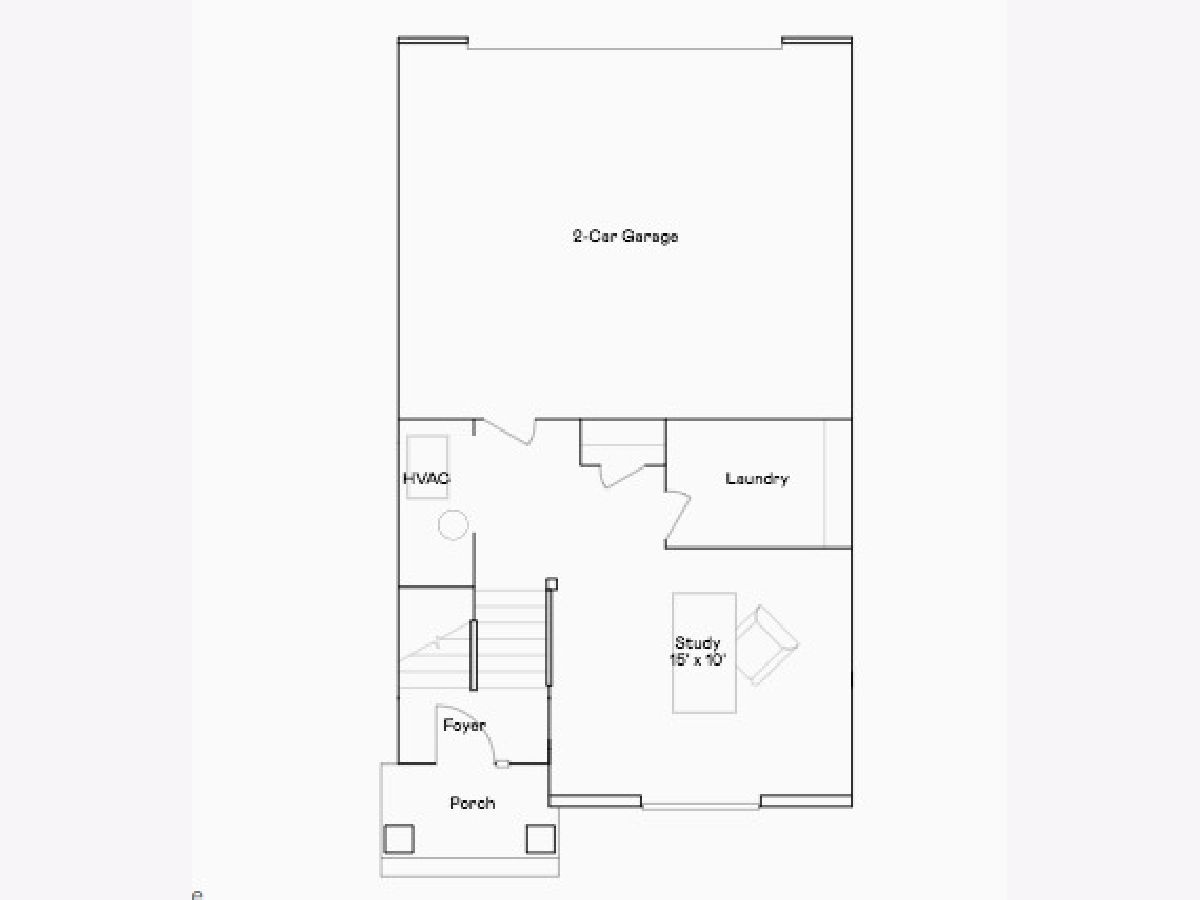
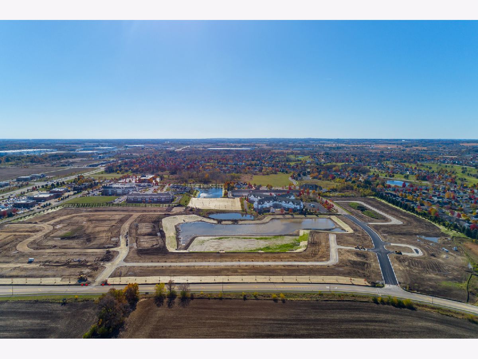
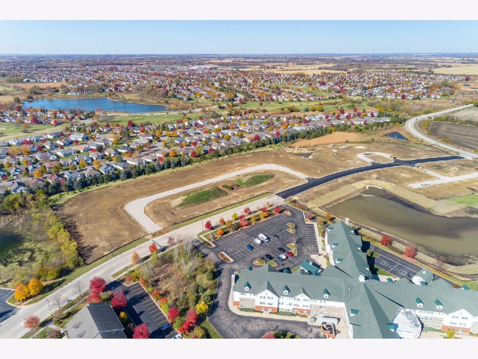
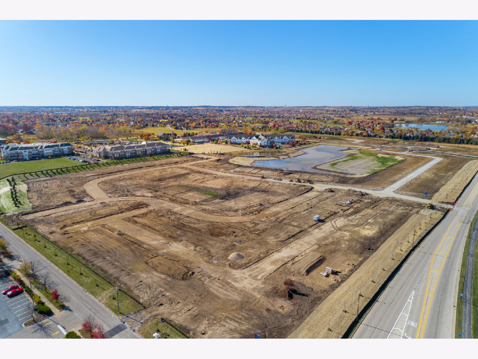
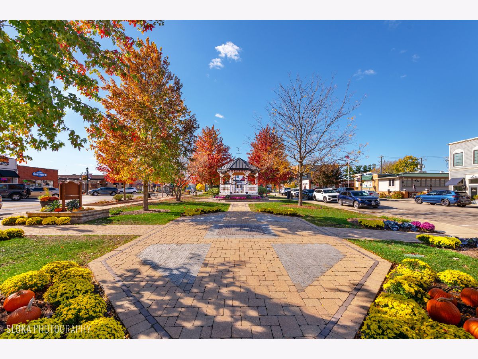
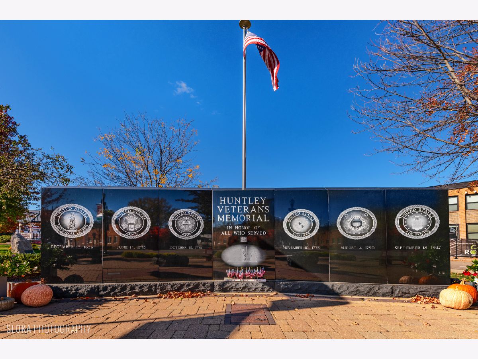
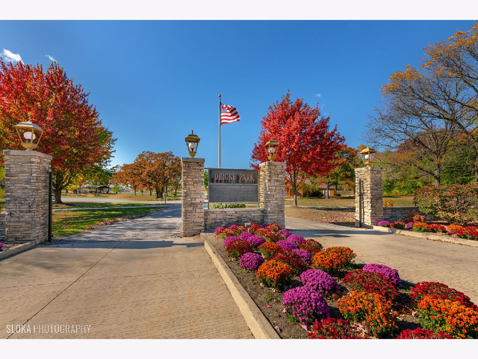
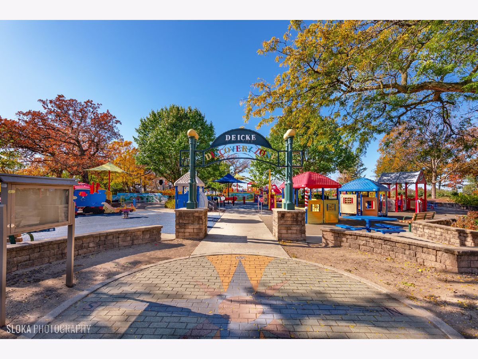
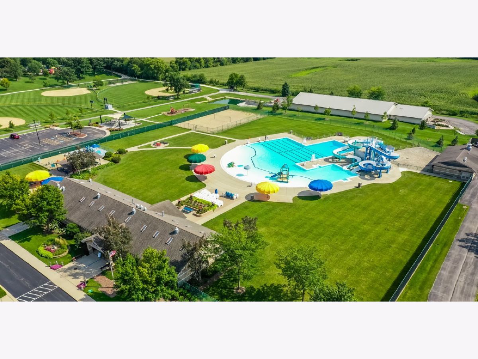
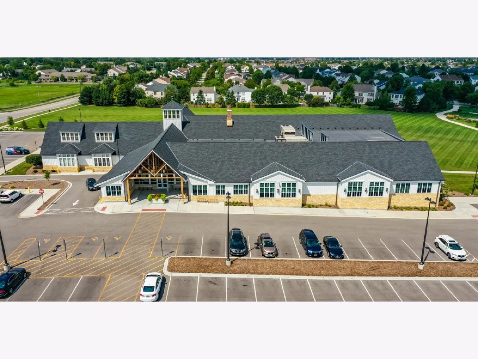
Room Specifics
Total Bedrooms: 3
Bedrooms Above Ground: 3
Bedrooms Below Ground: 0
Dimensions: —
Floor Type: —
Dimensions: —
Floor Type: —
Full Bathrooms: 3
Bathroom Amenities: Double Sink
Bathroom in Basement: 0
Rooms: —
Basement Description: None
Other Specifics
| 2 | |
| — | |
| Asphalt | |
| — | |
| — | |
| 0 | |
| — | |
| — | |
| — | |
| — | |
| Not in DB | |
| — | |
| — | |
| — | |
| — |
Tax History
| Year | Property Taxes |
|---|
Contact Agent
Nearby Similar Homes
Nearby Sold Comparables
Contact Agent
Listing Provided By
Berkshire Hathaway HomeServices Starck Real Estate

