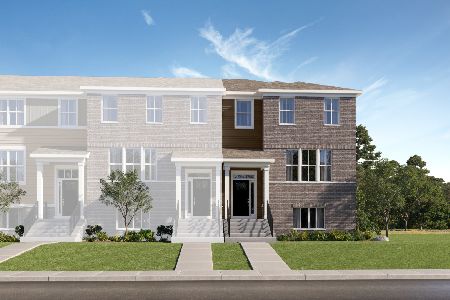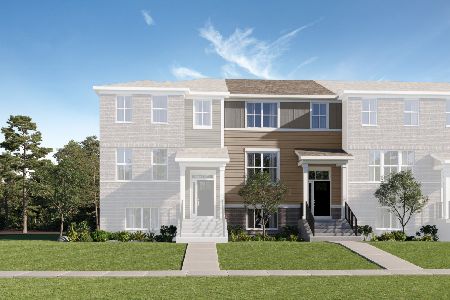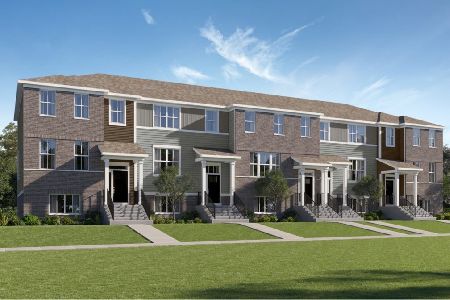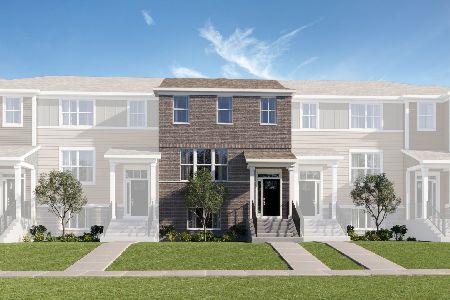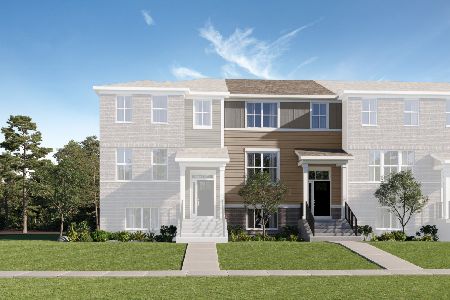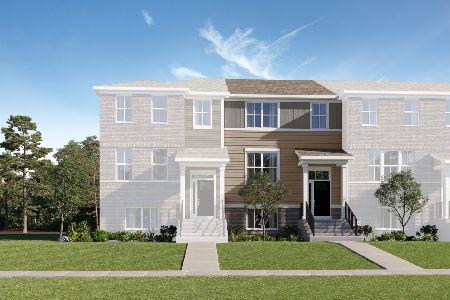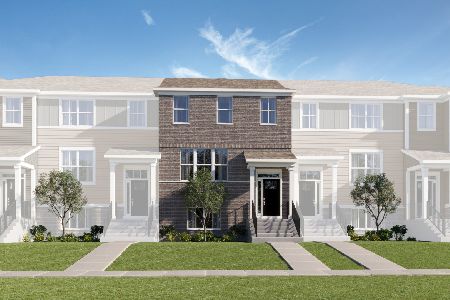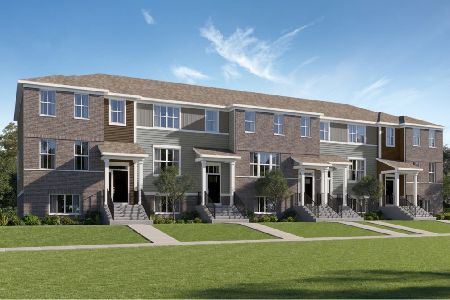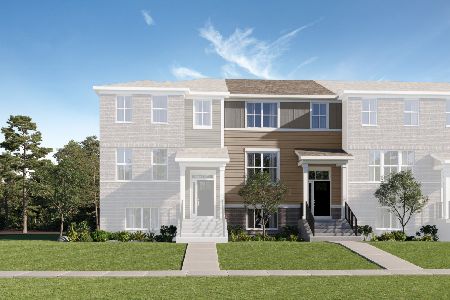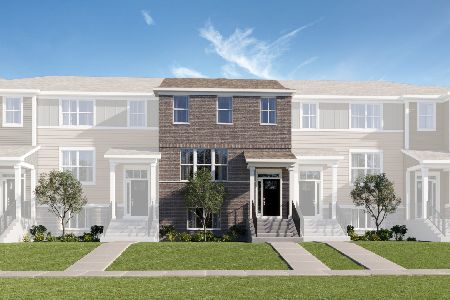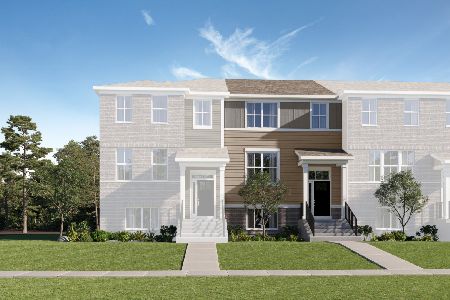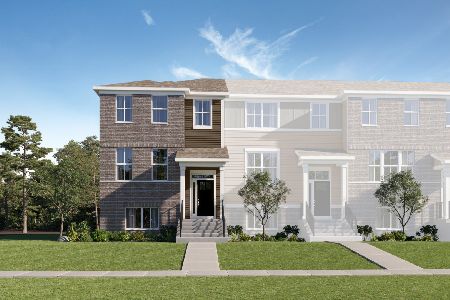12307 Tinsley Street, Huntley, Illinois 60142
$333,990
|
For Sale
|
|
| Status: | Contingent |
| Sqft: | 1,764 |
| Cost/Sqft: | $189 |
| Beds: | 3 |
| Baths: | 3 |
| Year Built: | 2025 |
| Property Taxes: | $0 |
| Days On Market: | 61 |
| Lot Size: | 0,00 |
Description
Discover the Amherst, a refined three-story urban townhome offering three bedrooms, two full baths, and a half bath-perfectly tailored for modern living. The main level boasts a bright, open-concept layout that includes a spacious great room, elegant dining area, and a stunning kitchen with an oversized quartz island, 42"" upper cabinets, stainless steel appliances, and a walk-in pantry. Upstairs, enjoy a serene owner's suite featuring a walk-in closet and spa-like bath with dual white undermount bowls and a walk-in shower. Two additional bedrooms, a full bath, and a second-floor laundry room complete the upper level. The entry-level flex space provides versatile functionality - ideal as a home office, workout room, or media space. Throughout the home, luxury vinyl plank flooring, quartz countertops, LED lighting, and decorative railings elevate the aesthetic. *Photos are not this actual home* At Regency Square, residents enjoy a convenient location in the heart of Huntley, just a minutes from a bustling and vibrant downtown area and an array of local recreation destinations ready for various needs and lifestyles.
Property Specifics
| Condos/Townhomes | |
| 3 | |
| — | |
| 2025 | |
| — | |
| AMHERST 01E | |
| No | |
| — |
| Kane | |
| Regency Square | |
| 230 / Monthly | |
| — | |
| — | |
| — | |
| 12414906 | |
| 0205204013 |
Nearby Schools
| NAME: | DISTRICT: | DISTANCE: | |
|---|---|---|---|
|
Grade School
Leggee Elementary School |
158 | — | |
|
Middle School
Heineman Middle School |
158 | Not in DB | |
|
High School
Huntley High School |
158 | Not in DB | |
Property History
| DATE: | EVENT: | PRICE: | SOURCE: |
|---|---|---|---|
| 28 Jul, 2025 | Under contract | $333,990 | MRED MLS |
| — | Last price change | $386,990 | MRED MLS |
| 9 Jul, 2025 | Listed for sale | $386,990 | MRED MLS |
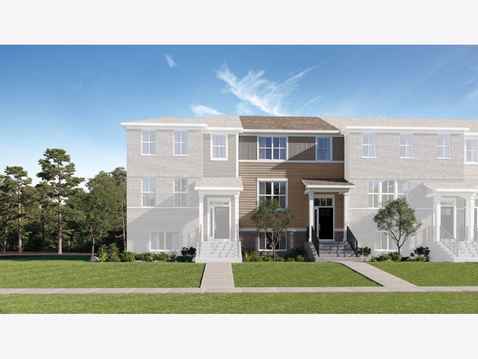
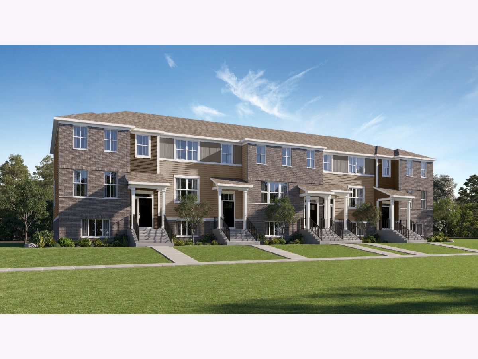
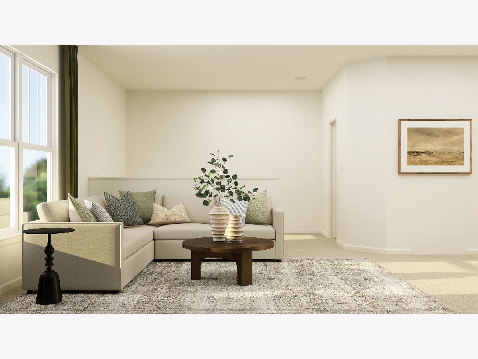
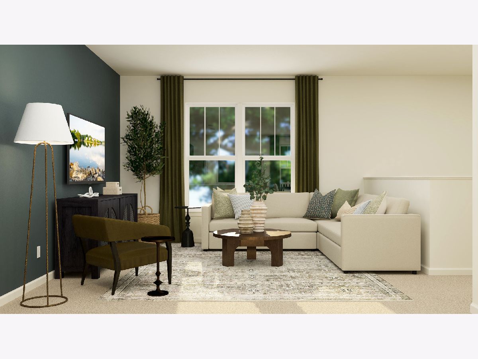
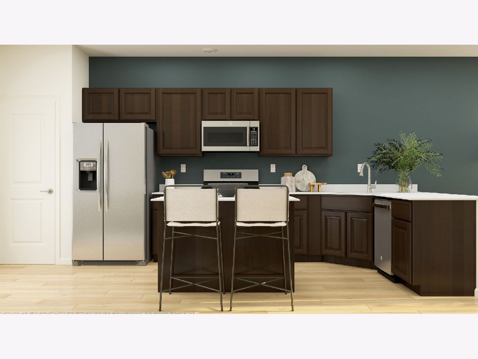
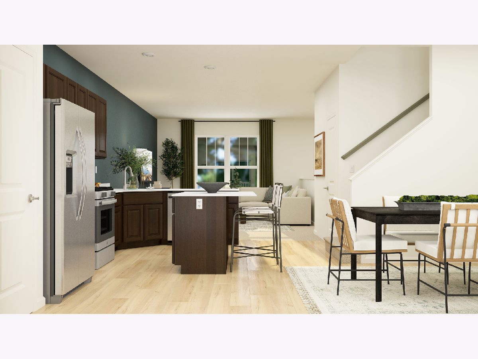
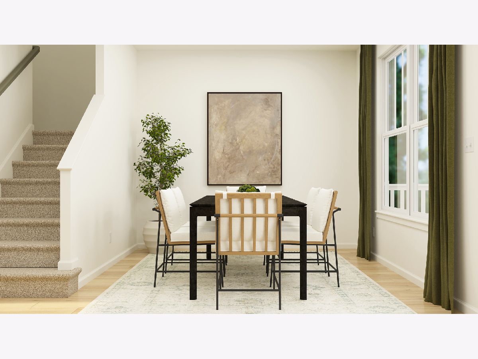
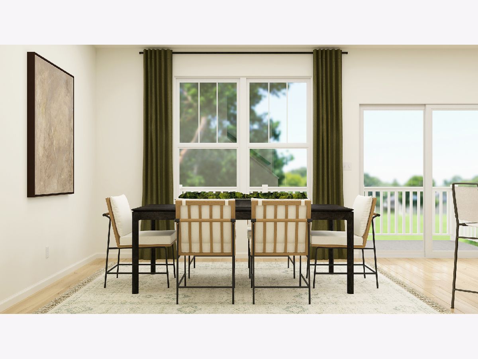
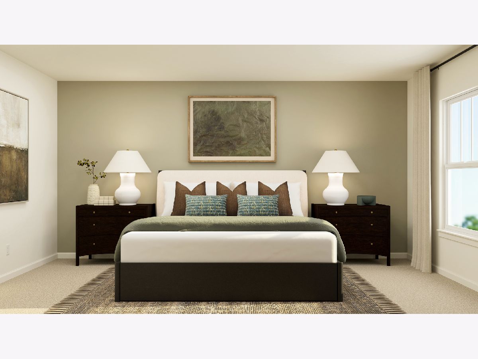
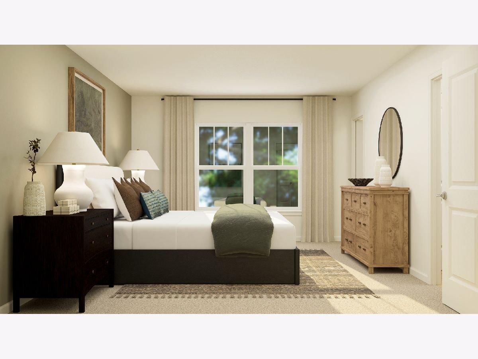
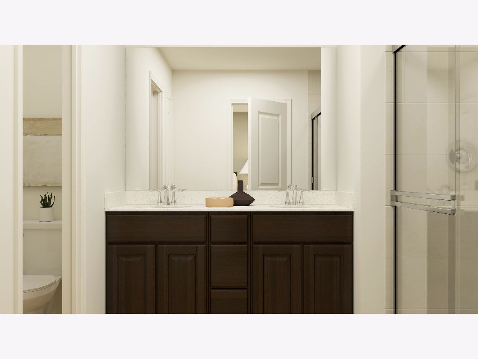
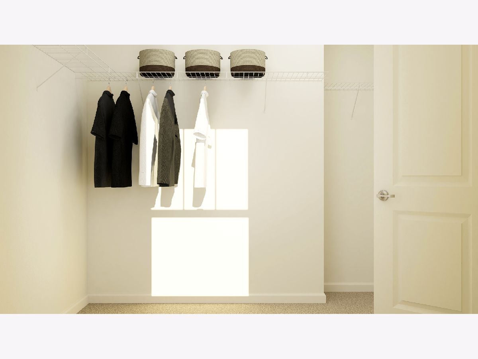
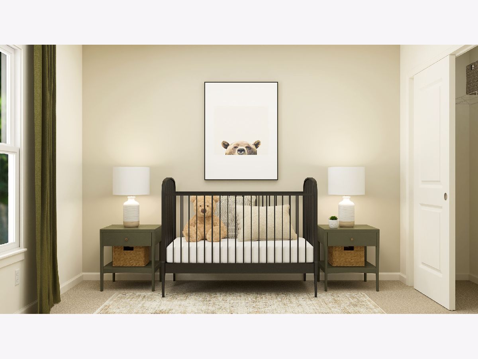
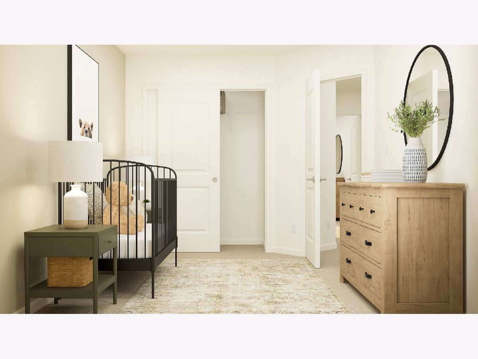
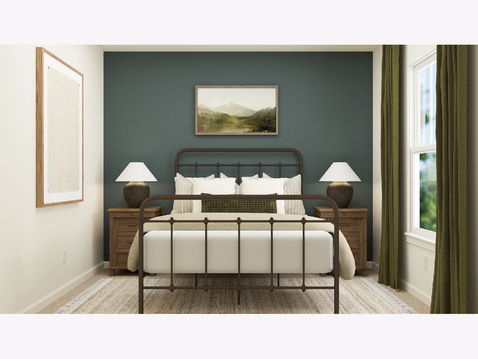
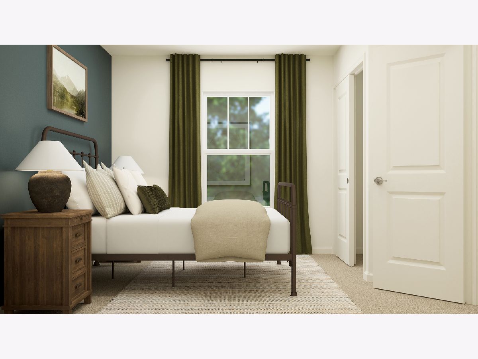
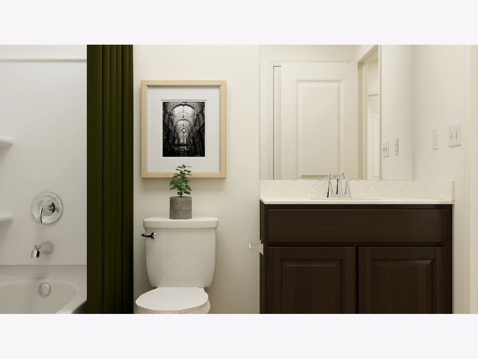
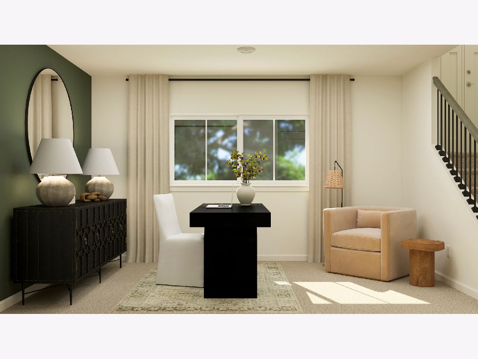
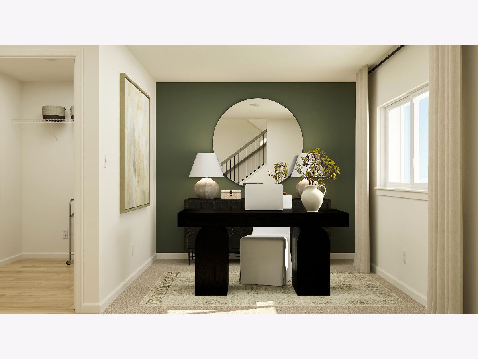
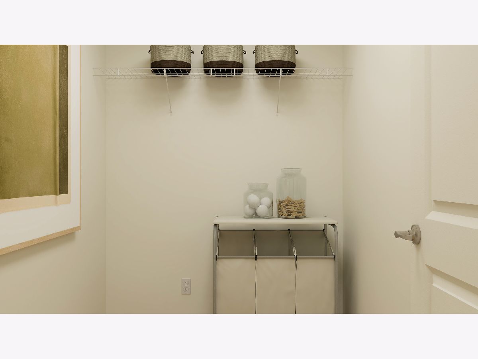
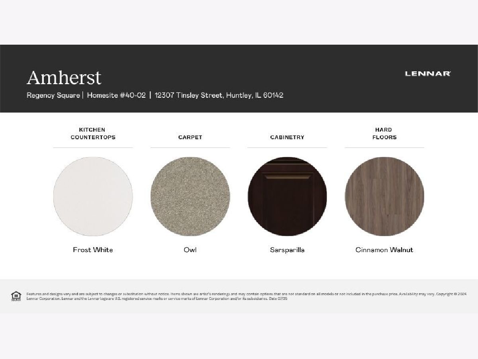
Room Specifics
Total Bedrooms: 3
Bedrooms Above Ground: 3
Bedrooms Below Ground: 0
Dimensions: —
Floor Type: —
Dimensions: —
Floor Type: —
Full Bathrooms: 3
Bathroom Amenities: —
Bathroom in Basement: 0
Rooms: —
Basement Description: —
Other Specifics
| 2 | |
| — | |
| — | |
| — | |
| — | |
| 0 | |
| — | |
| — | |
| — | |
| — | |
| Not in DB | |
| — | |
| — | |
| — | |
| — |
Tax History
| Year | Property Taxes |
|---|
Contact Agent
Nearby Similar Homes
Nearby Sold Comparables
Contact Agent
Listing Provided By
HomeSmart Connect LLC

