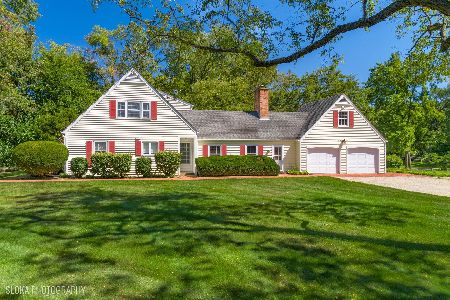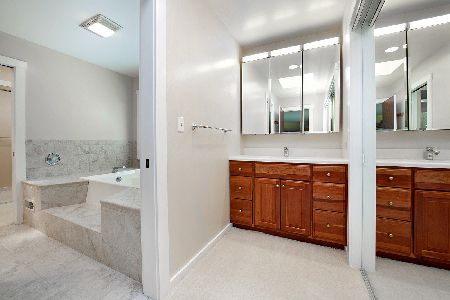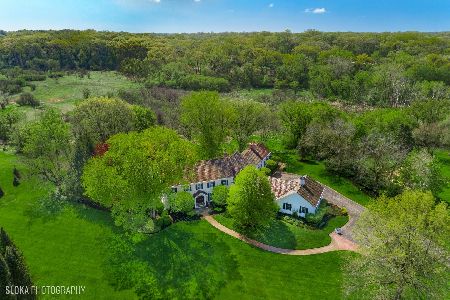124 Deepwood Road, Barrington Hills, Illinois 60010
$980,000
|
For Sale
|
|
| Status: | Contingent |
| Sqft: | 4,505 |
| Cost/Sqft: | $218 |
| Beds: | 4 |
| Baths: | 4 |
| Year Built: | 1979 |
| Property Taxes: | $21,162 |
| Days On Market: | 15 |
| Lot Size: | 15,09 |
Description
Set on a breathtaking 15 acre parcel, this rustic mid-century modern walkout ranch is a true hidden gem-offering incredible privacy, architectural character, and endless possibilities. A long, tree-lined drive leads to this distinctive stone and log home featuring 4 bedrooms, 3.1 baths, and an elevator effortlessly connecting the main and walkout lower levels. Step inside and be welcomed by dramatic volume ceilings, beautiful natural wood, and floor-to-ceiling windows that fill the home with light and frame serene wooded views. The adjacent dining area is perfect for gathering with family and friends, while the striking great room will take your breath away with its vaulted cedar plank ceiling, six skylights, cozy floor-to-ceiling stone fireplace, and sliders leading to both a balcony and a wraparound deck-an ideal place to soak in the beauty of every season. The spacious kitchen is a chef's delight, boasting a large octagonal island with breakfast bar, abundant cabinetry and counter space, a sunny breakfast nook, and sliders to the deck for effortless indoor-outdoor living. The first-floor primary suite is a peaceful retreat with its own private deck, walk-in closet, and a unique ensuite bath with a skylight, sunken whirlpool tub, and dual vanities. The finished walkout lower level offers three additional bedrooms and two full baths, including one ensuite, as well as generous storage. Step outside to a charming stone patio, a wonderful spot for quiet relaxation or casual entertaining. An oversized shed, floating deck, and firepit add to the appeal of this remarkable property, while the expansive acreage provides endless opportunities-whether you imagine an equestrian estate, hobby farm, or a special gathering place for generations to come. A 3 car garage and circular drive offer convenience and ample parking. Newer roof! Enjoy peaceful seclusion without sacrificing convenience, with easy access to award-winning Barrington schools, village amenities, shopping, dining, and Metra. Create your dream retreat in this one-of-a-kind property. Estate sale - property conveyed in AS-IS condition.
Property Specifics
| Single Family | |
| — | |
| — | |
| 1979 | |
| — | |
| — | |
| No | |
| 15.09 |
| Kane | |
| — | |
| 800 / Annual | |
| — | |
| — | |
| — | |
| 12482869 | |
| 0301400005 |
Nearby Schools
| NAME: | DISTRICT: | DISTANCE: | |
|---|---|---|---|
|
Grade School
Countryside Elementary School |
220 | — | |
|
Middle School
Barrington Middle School-prairie |
220 | Not in DB | |
|
High School
Barrington High School |
220 | Not in DB | |
Property History
| DATE: | EVENT: | PRICE: | SOURCE: |
|---|---|---|---|
| 15 Oct, 2025 | Under contract | $980,000 | MRED MLS |
| 10 Oct, 2025 | Listed for sale | $980,000 | MRED MLS |
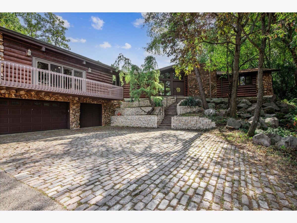
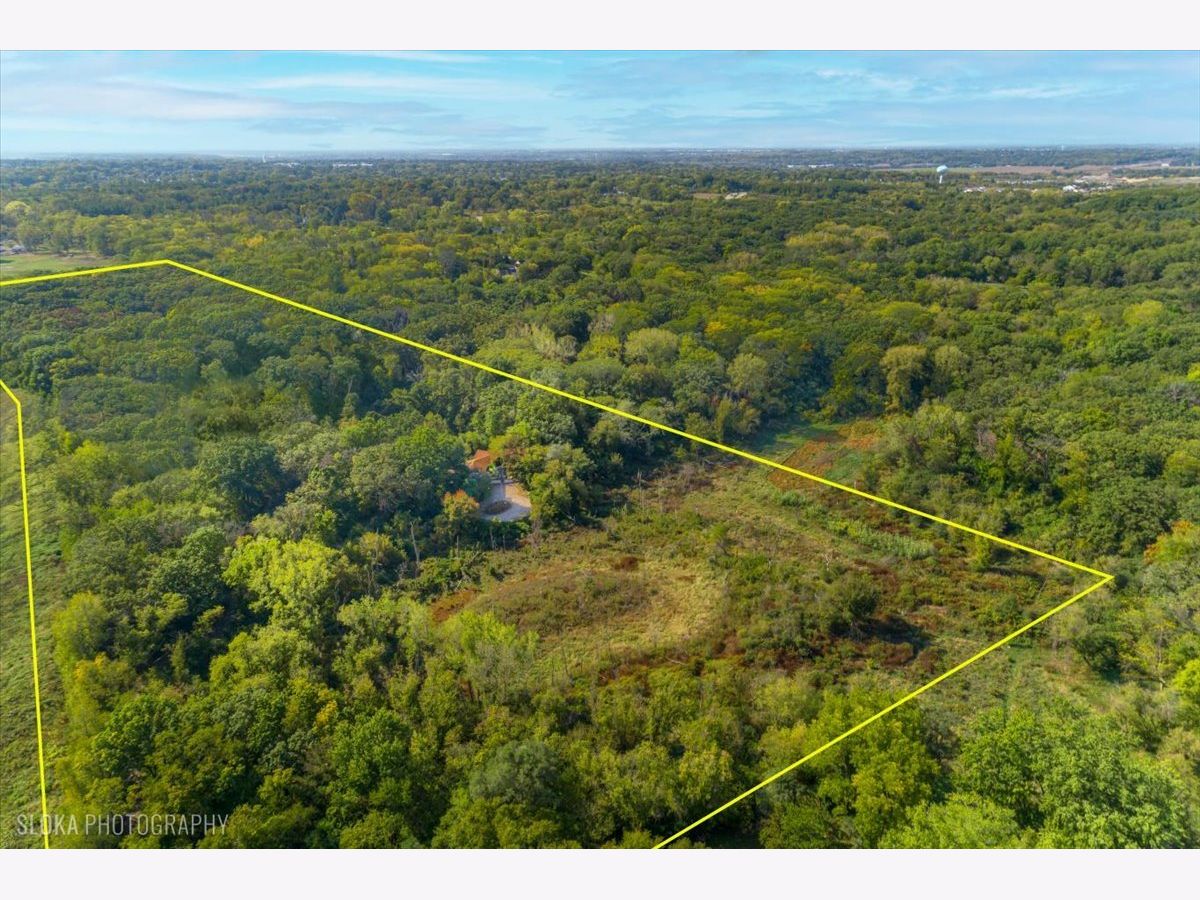
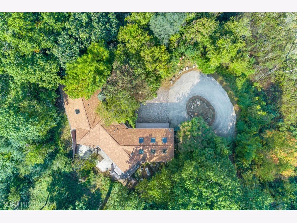
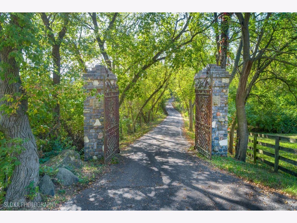
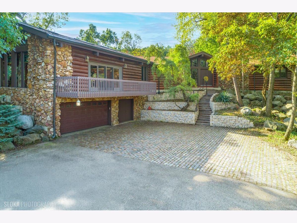
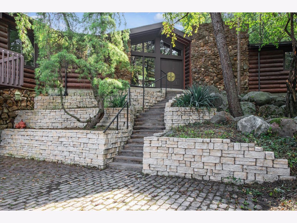
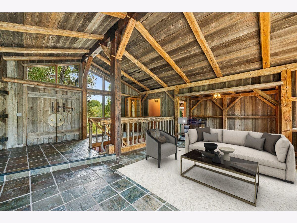
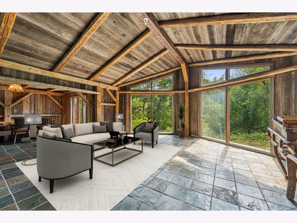
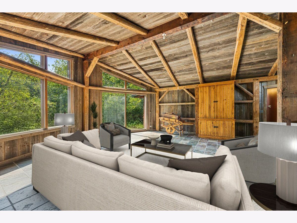
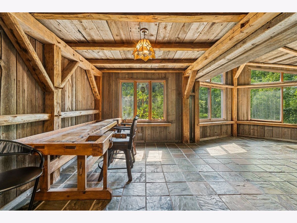
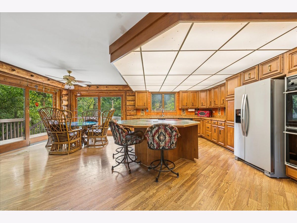
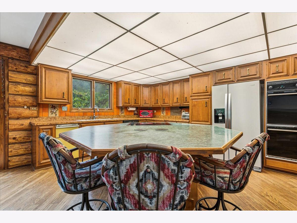
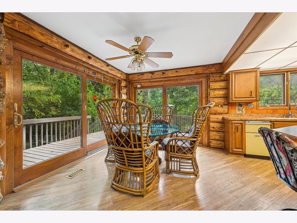
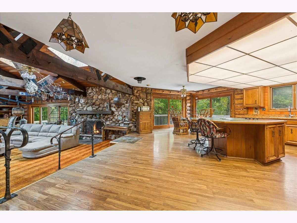
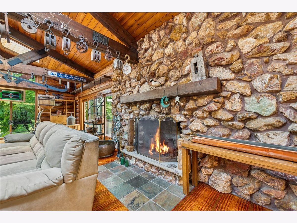
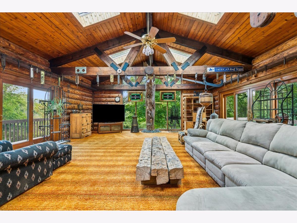
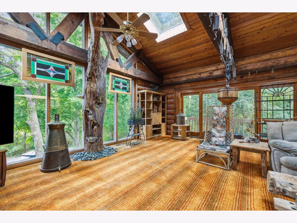
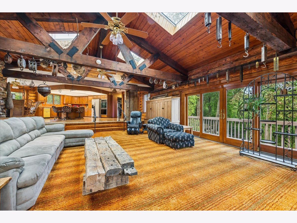
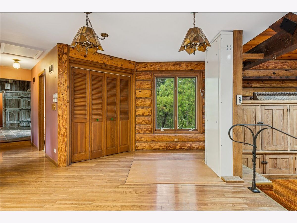
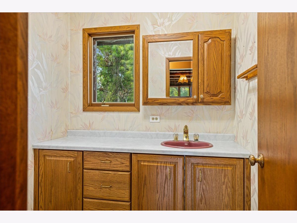
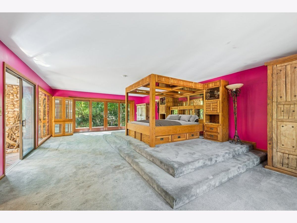
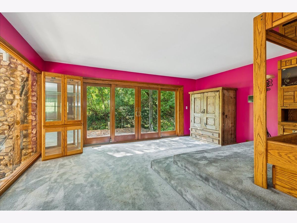
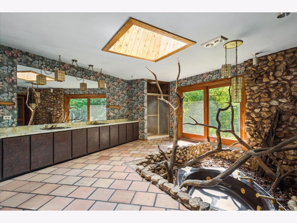
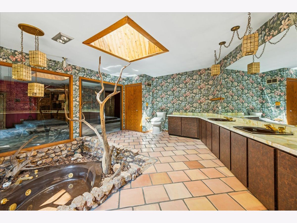
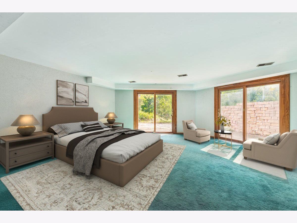
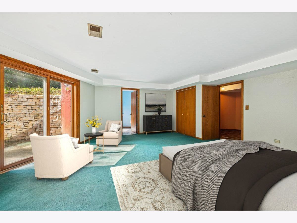
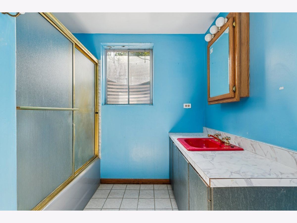
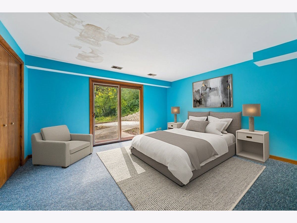
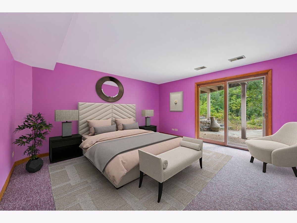
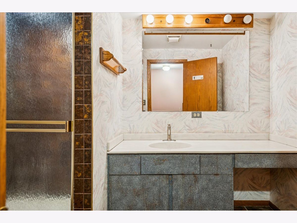
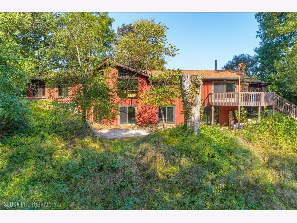
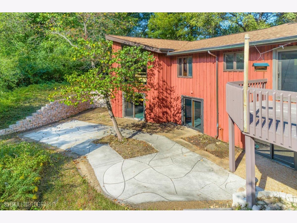
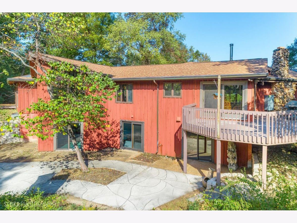
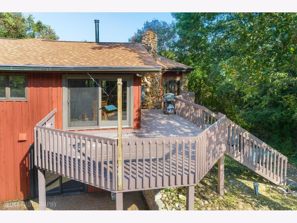
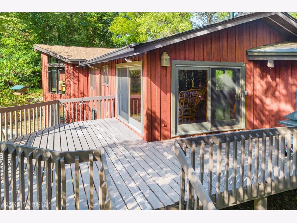
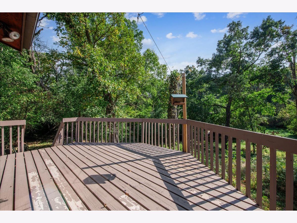
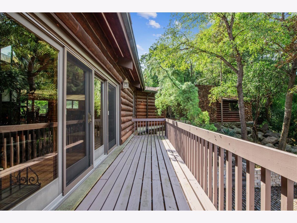
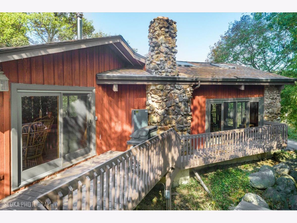
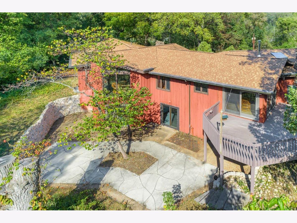
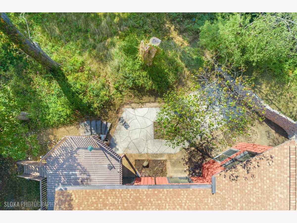
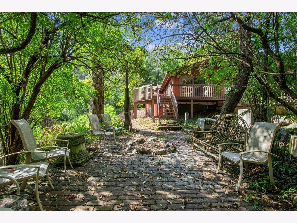
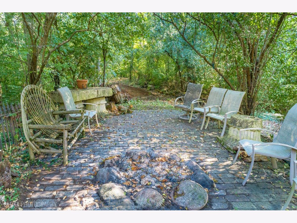
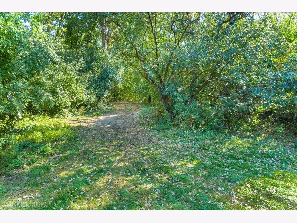
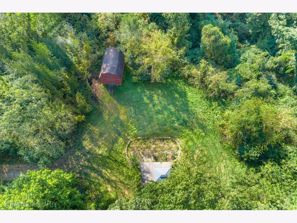
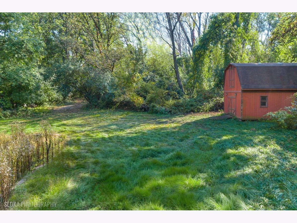
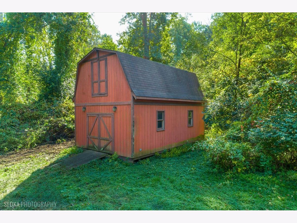
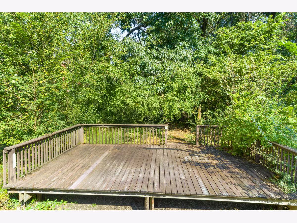
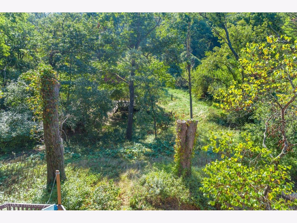
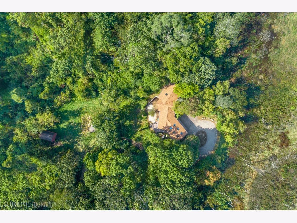
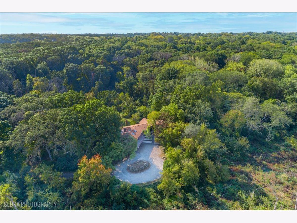
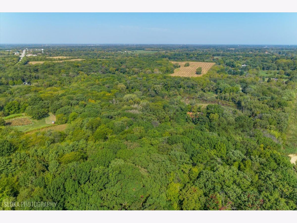
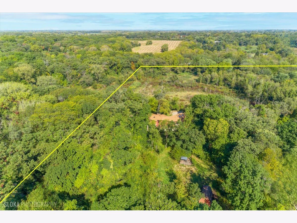
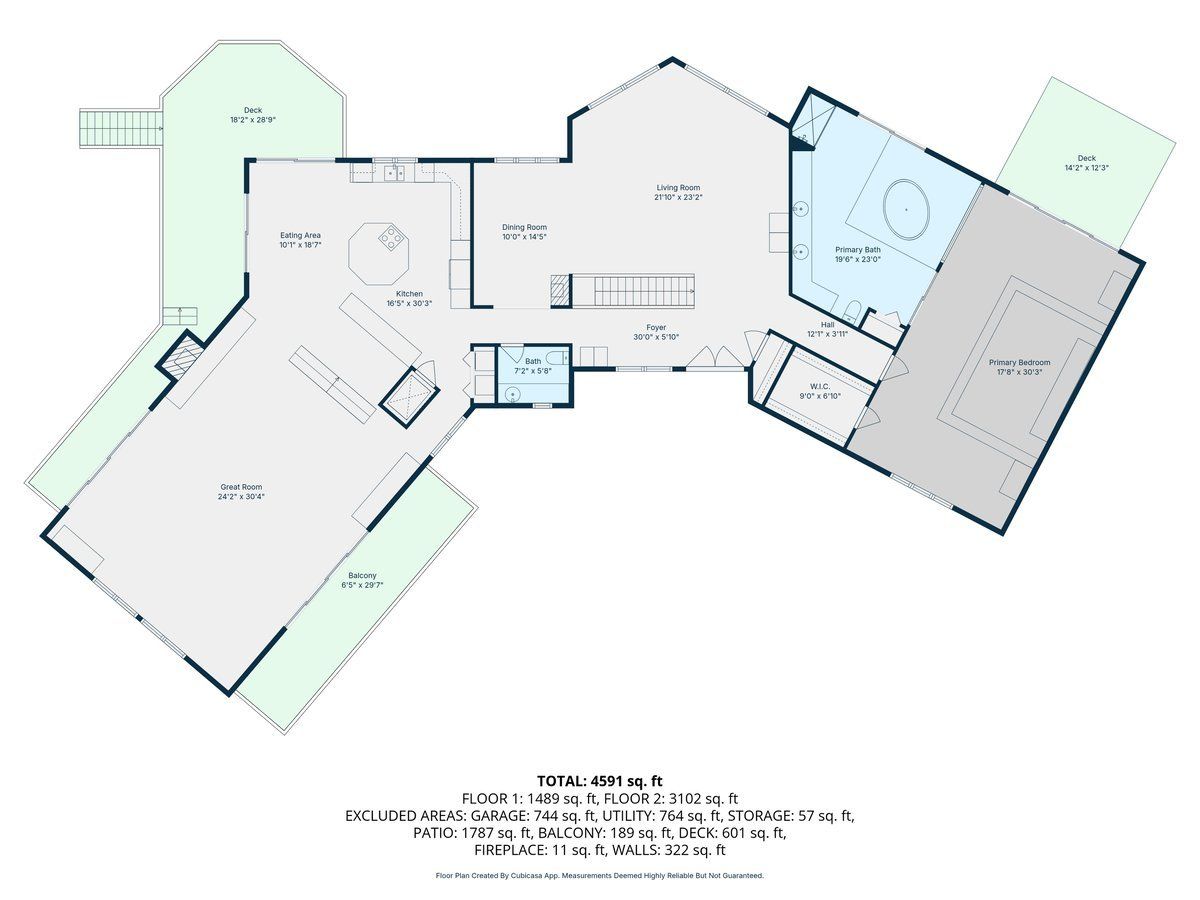
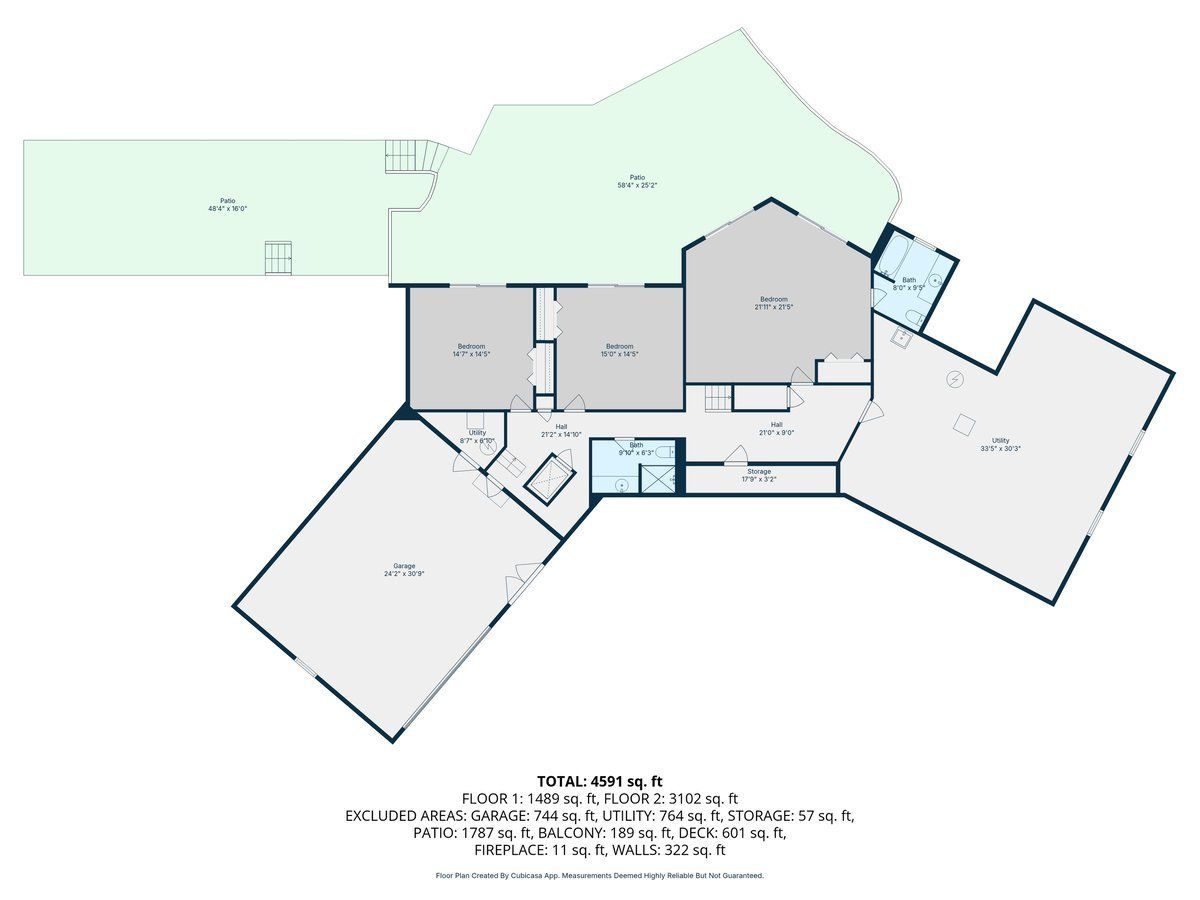
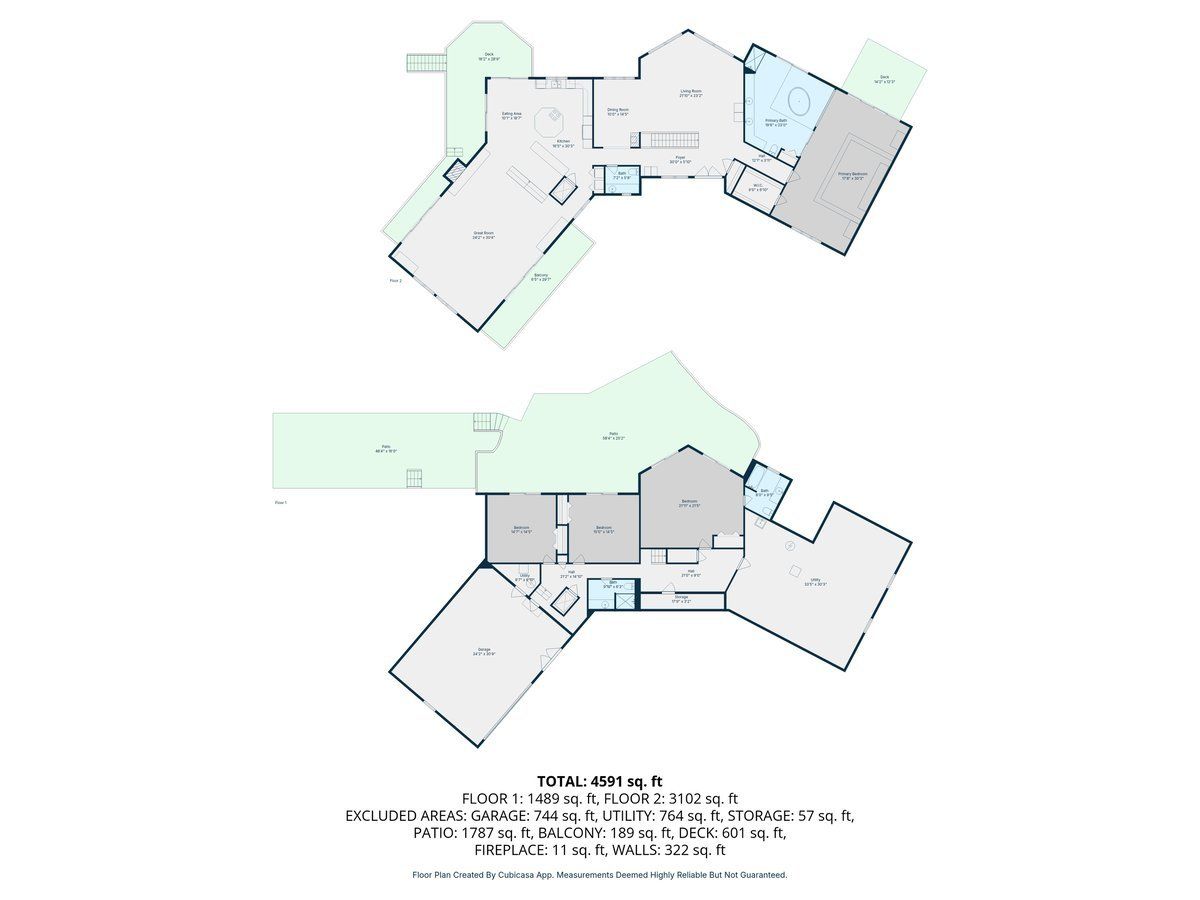
Room Specifics
Total Bedrooms: 4
Bedrooms Above Ground: 4
Bedrooms Below Ground: 0
Dimensions: —
Floor Type: —
Dimensions: —
Floor Type: —
Dimensions: —
Floor Type: —
Full Bathrooms: 4
Bathroom Amenities: Whirlpool,Separate Shower,Double Sink
Bathroom in Basement: 1
Rooms: —
Basement Description: —
Other Specifics
| 3 | |
| — | |
| — | |
| — | |
| — | |
| 657320 | |
| — | |
| — | |
| — | |
| — | |
| Not in DB | |
| — | |
| — | |
| — | |
| — |
Tax History
| Year | Property Taxes |
|---|---|
| 2025 | $21,162 |
Contact Agent
Nearby Similar Homes
Nearby Sold Comparables
Contact Agent
Listing Provided By
@properties Christie's International Real Estate

