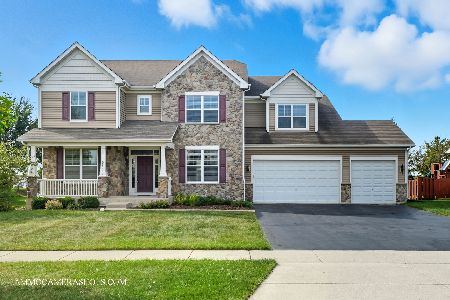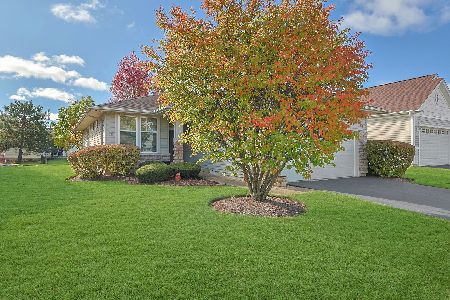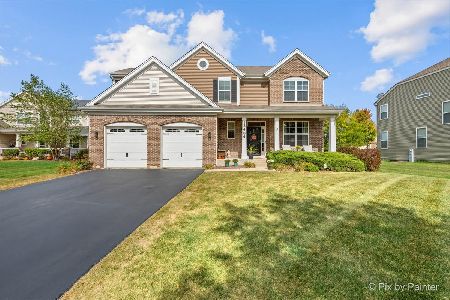12464 Carver Lane, Huntley, Illinois 60142
$575,000
|
For Sale
|
|
| Status: | Contingent |
| Sqft: | 3,492 |
| Cost/Sqft: | $165 |
| Beds: | 5 |
| Baths: | 4 |
| Year Built: | 2015 |
| Property Taxes: | $11,560 |
| Days On Market: | 54 |
| Lot Size: | 0,30 |
Description
Welcome to The Estates of Lions Chase! This stunning home offers over 4,600 sq ft of living space with 5 bedrooms and 3 1/2 baths. Step up to the massive, inviting front porch and into a home that blends elegance with everyday comfort. Hardwood floors lead you through the main level, starting with a powder room and flex room perfect for a den, formal living or formal dining room. The spacious great room is open to the kitchen and eating area - ideal for entertaining. The kitchen features white cabinets of varying heights and decorative trim, granite countertops, stainless steel appliances (new microwave and dishwasher in 2024), a center island with breakfast bar, and a large eating area. Off the kitchen, you'll find a designated mudroom for daily convenience. The first floor primary suite includes a butler's pantry perfect for a coffee station, walk-in closet & ensuite private bath. Upstairs, a loft area anchors four additional bedrooms including the 2nd floor primary suite with a walk-in closet and luxurious bath featuring a tall double vanity and oversized walk-in shower with tile surround and bench. The second floor laundry and additional full bath with double vanity complete the second level. The finished basement adds even more living space with a playroom, recreation room and plenty of storage. Major updates in 2024 include a new furnace, A/C, sump pump, water heater & fresh interior paint throughout. The home also features a painted 3-car garage. Award winning Huntley Schools & located adjacent to the Huntley Park District, Stingray Bay Water Park, playgrounds, fishing ponds and sports fields, this neighborhood offers direct path to these amenities - plus it's just a 5 minute drive to I-90 for easy commuting! This is THE ONE!
Property Specifics
| Single Family | |
| — | |
| — | |
| 2015 | |
| — | |
| SARATOGA + | |
| No | |
| 0.3 |
| — | |
| Lions Chase | |
| 615 / Annual | |
| — | |
| — | |
| — | |
| 12497007 | |
| 1832255016 |
Nearby Schools
| NAME: | DISTRICT: | DISTANCE: | |
|---|---|---|---|
|
Grade School
Leggee Elementary School |
158 | — | |
|
Middle School
Heineman Middle School |
158 | Not in DB | |
|
High School
Huntley High School |
158 | Not in DB | |
Property History
| DATE: | EVENT: | PRICE: | SOURCE: |
|---|---|---|---|
| 23 May, 2016 | Sold | $359,892 | MRED MLS |
| 5 Apr, 2016 | Under contract | $367,132 | MRED MLS |
| 6 Feb, 2016 | Listed for sale | $367,132 | MRED MLS |
| 5 Nov, 2025 | Under contract | $575,000 | MRED MLS |
| 16 Oct, 2025 | Listed for sale | $575,000 | MRED MLS |
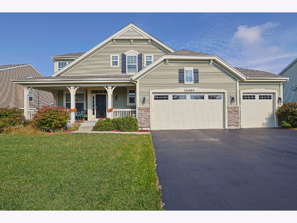
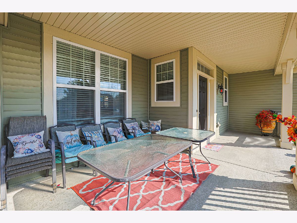
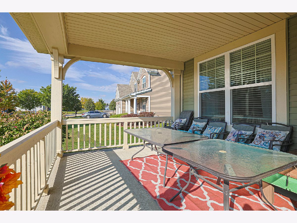
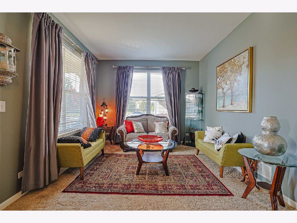
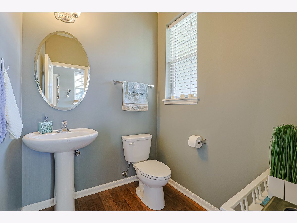
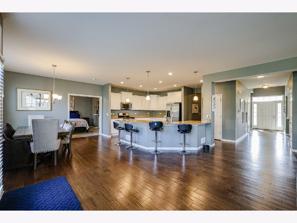
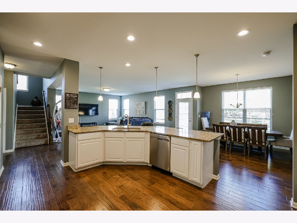
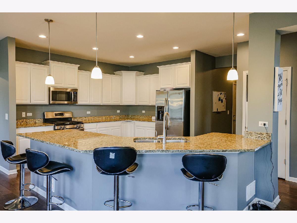
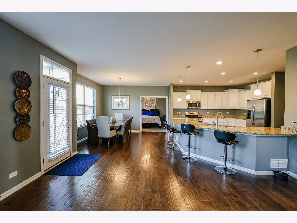
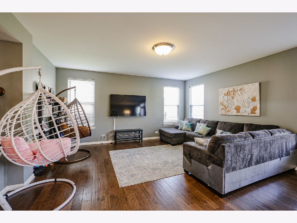
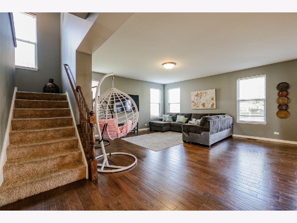
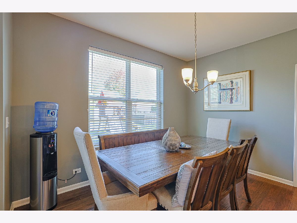
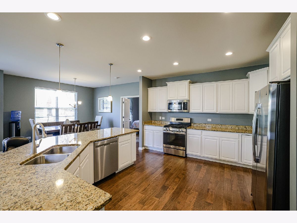
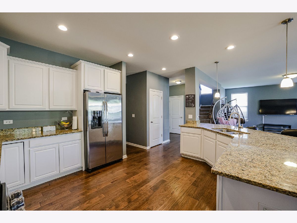
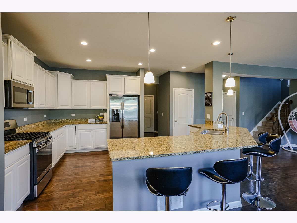
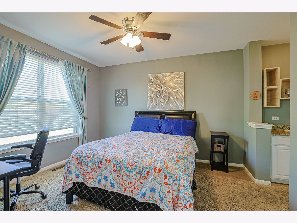
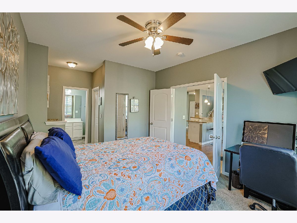
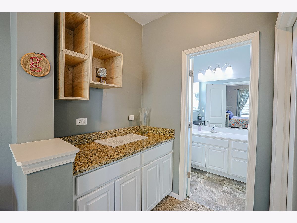
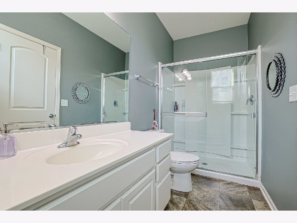
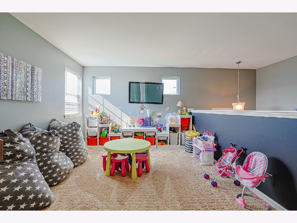
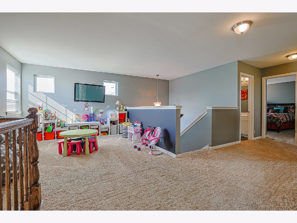
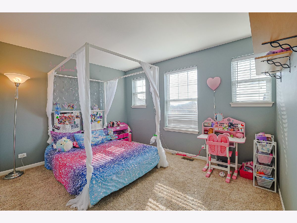
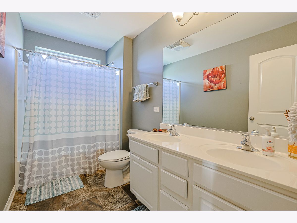
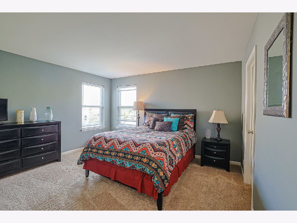
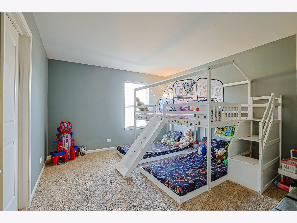
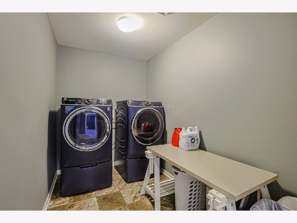
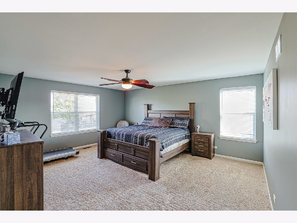
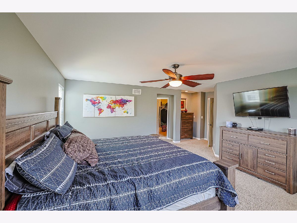
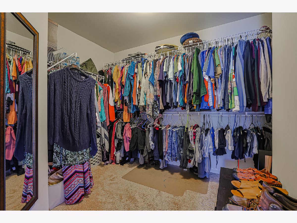
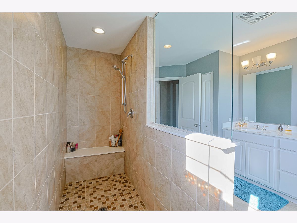
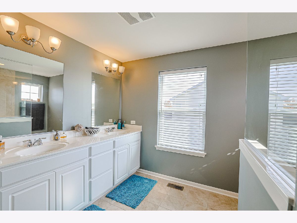
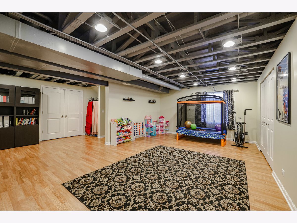
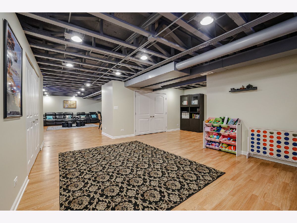
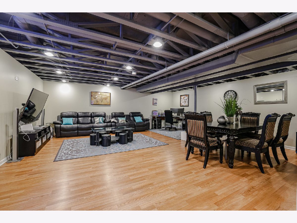
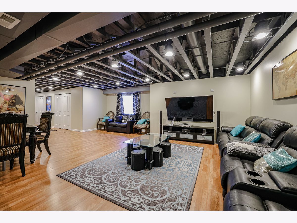
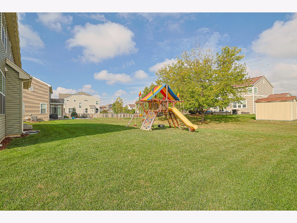
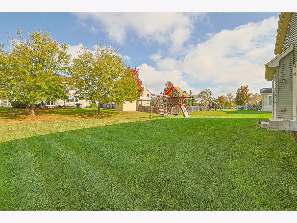
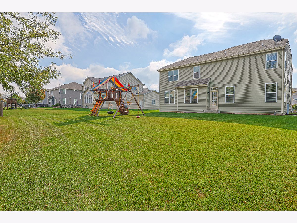
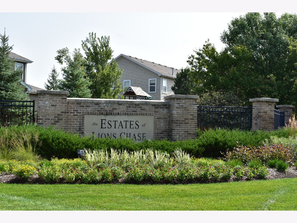
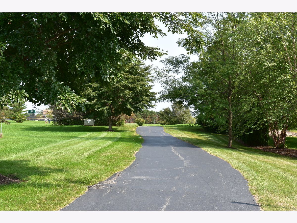
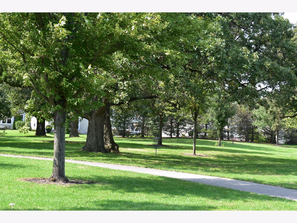
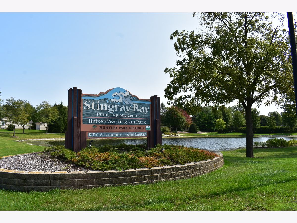
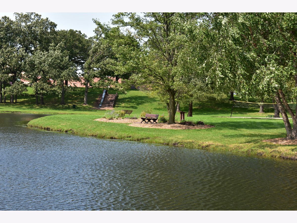
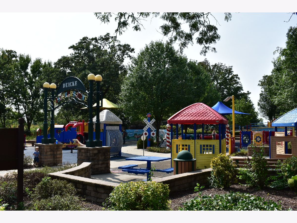
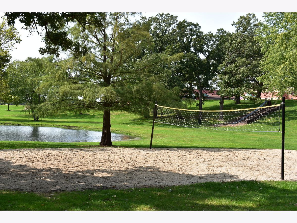
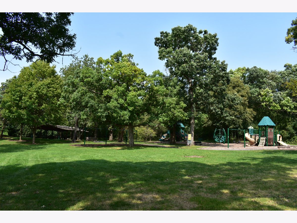
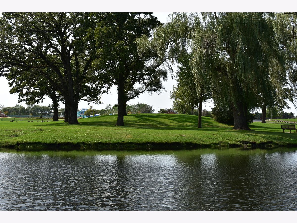
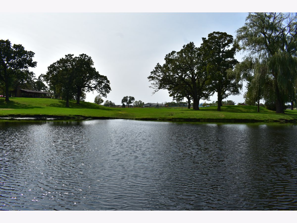
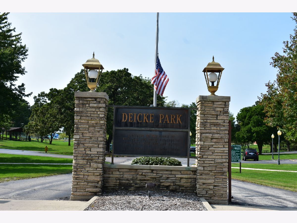
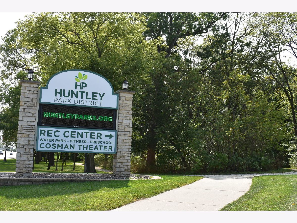
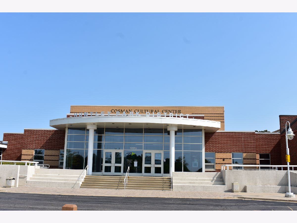
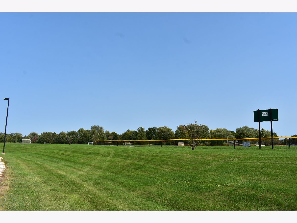
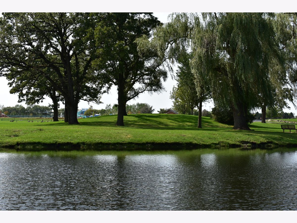
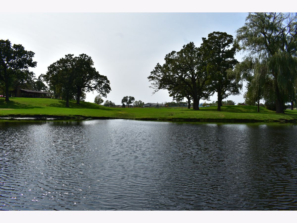
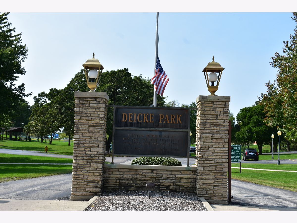
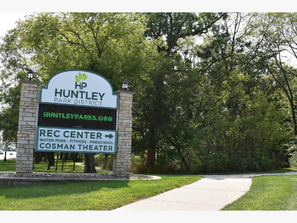
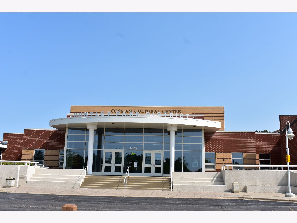
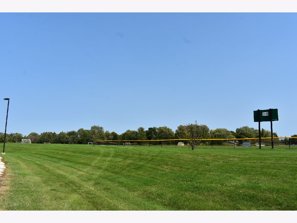
Room Specifics
Total Bedrooms: 5
Bedrooms Above Ground: 5
Bedrooms Below Ground: 0
Dimensions: —
Floor Type: —
Dimensions: —
Floor Type: —
Dimensions: —
Floor Type: —
Dimensions: —
Floor Type: —
Full Bathrooms: 4
Bathroom Amenities: Separate Shower,Double Sink,Soaking Tub
Bathroom in Basement: 0
Rooms: —
Basement Description: —
Other Specifics
| 3 | |
| — | |
| — | |
| — | |
| — | |
| 0.296 | |
| Unfinished | |
| — | |
| — | |
| — | |
| Not in DB | |
| — | |
| — | |
| — | |
| — |
Tax History
| Year | Property Taxes |
|---|---|
| 2025 | $11,560 |
Contact Agent
Nearby Similar Homes
Contact Agent
Listing Provided By
Berkshire Hathaway HomeServices Starck Real Estate

