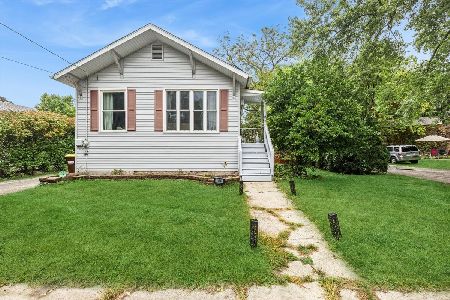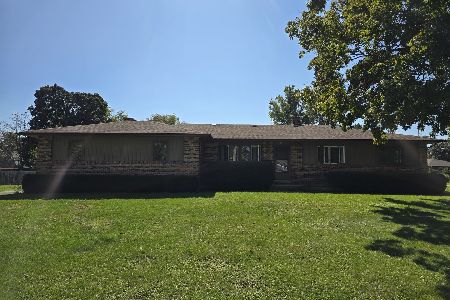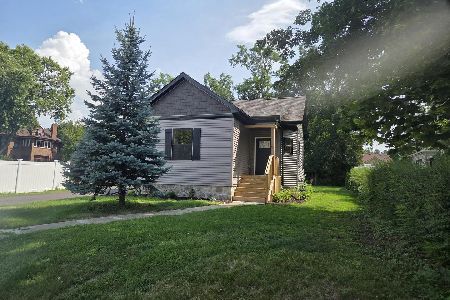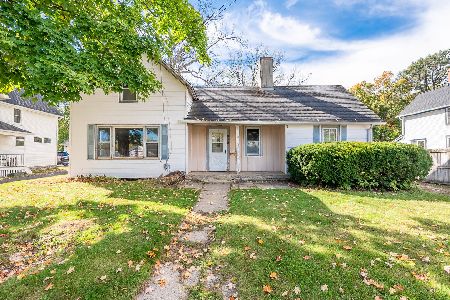125 Forest Avenue, Woodstock, Illinois 60098
$274,900
|
For Sale
|
|
| Status: | Contingent |
| Sqft: | 1,060 |
| Cost/Sqft: | $259 |
| Beds: | 4 |
| Baths: | 2 |
| Year Built: | 1936 |
| Property Taxes: | $5,238 |
| Days On Market: | 63 |
| Lot Size: | 0,00 |
Description
Wonderful 3/4 Bedroom Ranch with full walkout lower level with TWO KITCHENS level across from Dean Street school. Enjoy walking to the Square, Farmers Market and Train station. Flexible floor plan could be 3 bedroom with Living/Dining Room on main floor or 2 bedroom with large Dining/Living Room and Family Room on main floor. Walkout has brand new carpet with Rec and Gaming areas, additional bedroom, full bath and 2nd kitchen as well as a nice walkout to Sun Porch. Both fireplaces are as-is, haven't been used in years. Laundry closet in lower level and laundry chute from bathroom on main floor. One car garage has extra side storage space and garage door opener. Shed in back of property for additional storage. Home is being sold "as-is", no repair requests. Conventional or Cash buyers only.
Property Specifics
| Single Family | |
| — | |
| — | |
| 1936 | |
| — | |
| Ranch | |
| No | |
| — |
| — | |
| — | |
| 0 / Not Applicable | |
| — | |
| — | |
| — | |
| 12366417 | |
| 1308151018 |
Nearby Schools
| NAME: | DISTRICT: | DISTANCE: | |
|---|---|---|---|
|
Grade School
Dean Street Elementary School |
200 | — | |
|
Middle School
Creekside Middle School |
200 | Not in DB | |
|
High School
Woodstock High School |
200 | Not in DB | |
Property History
| DATE: | EVENT: | PRICE: | SOURCE: |
|---|---|---|---|
| 13 Jan, 2019 | Under contract | $0 | MRED MLS |
| 24 Oct, 2018 | Listed for sale | $0 | MRED MLS |
| 5 Oct, 2023 | Under contract | $0 | MRED MLS |
| 10 Jun, 2023 | Listed for sale | $0 | MRED MLS |
| 28 Sep, 2025 | Under contract | $274,900 | MRED MLS |
| — | Last price change | $299,000 | MRED MLS |
| 22 Aug, 2025 | Listed for sale | $299,000 | MRED MLS |


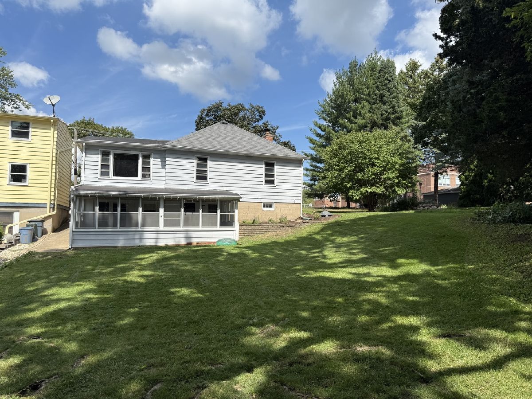
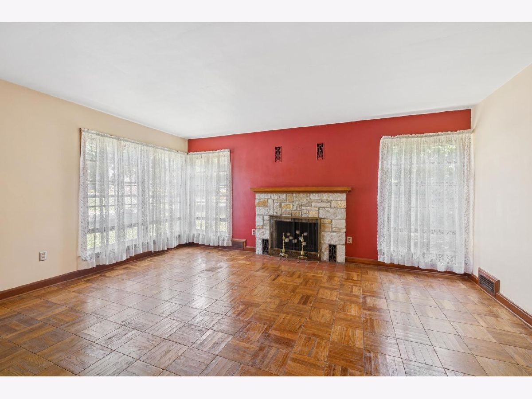
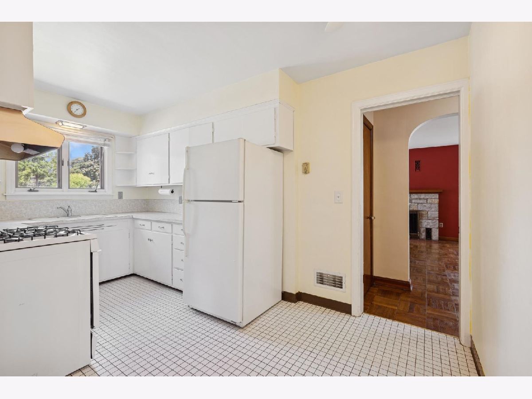
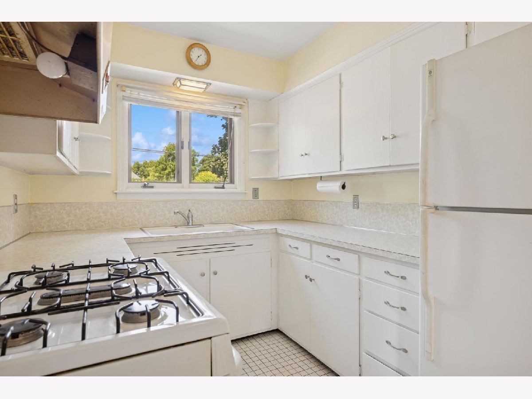
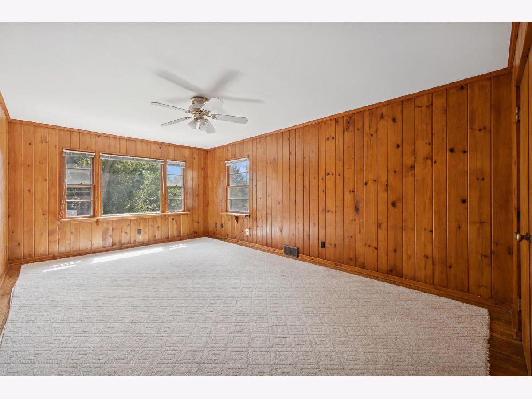
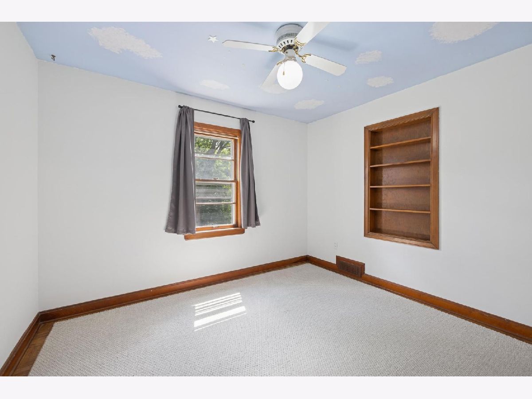
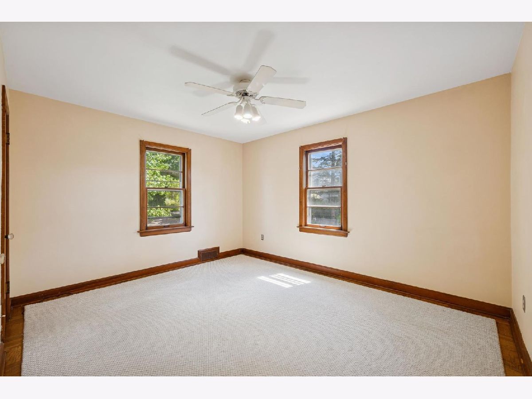
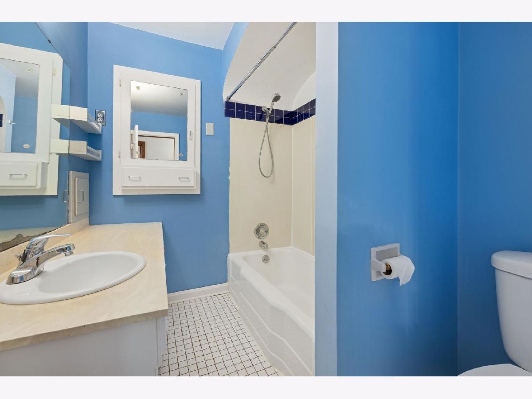
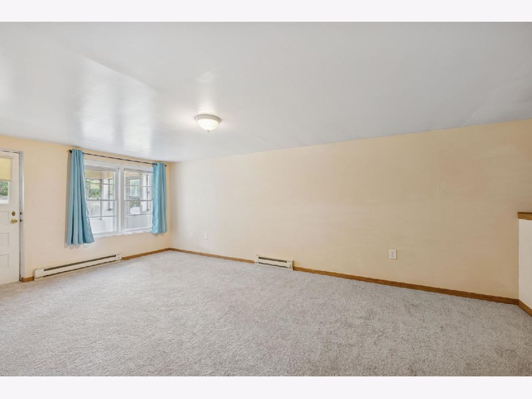
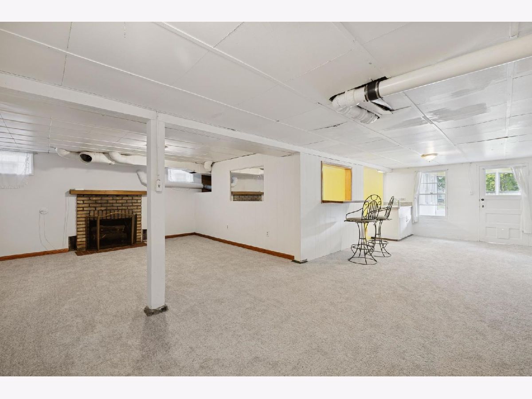
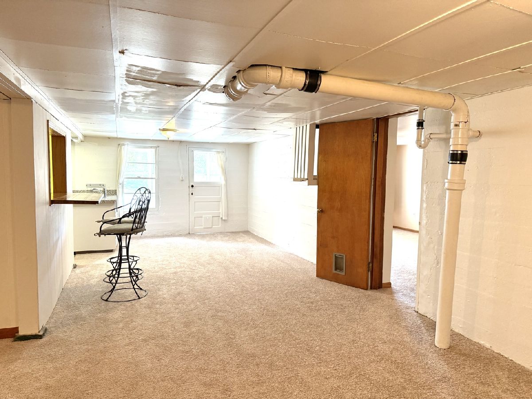
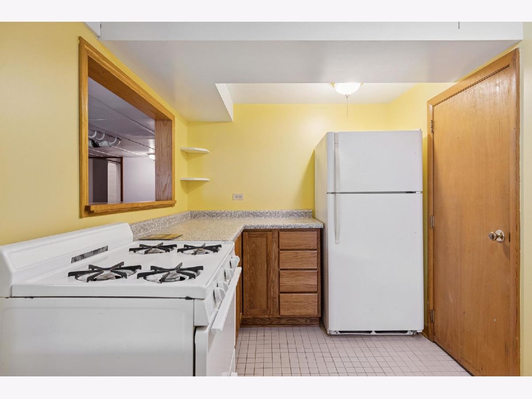
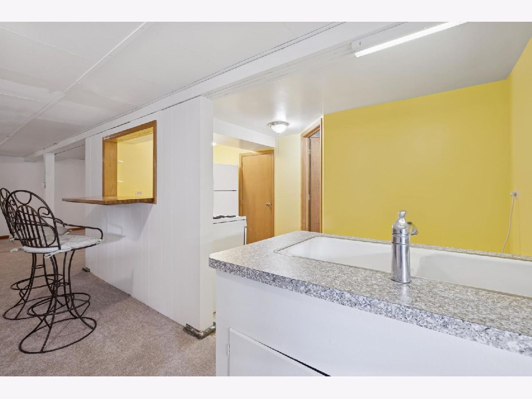
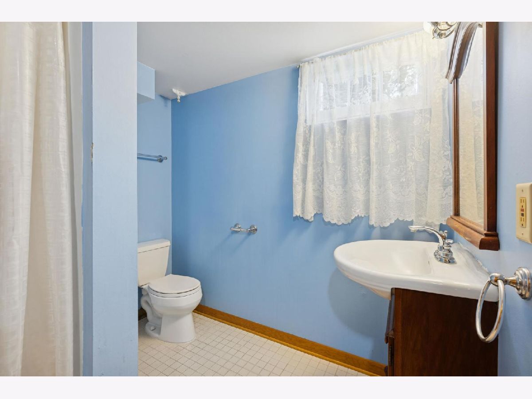
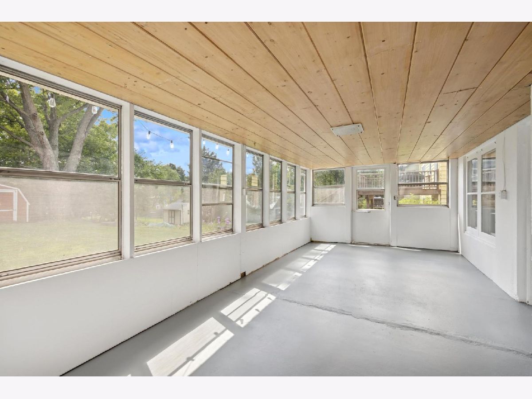
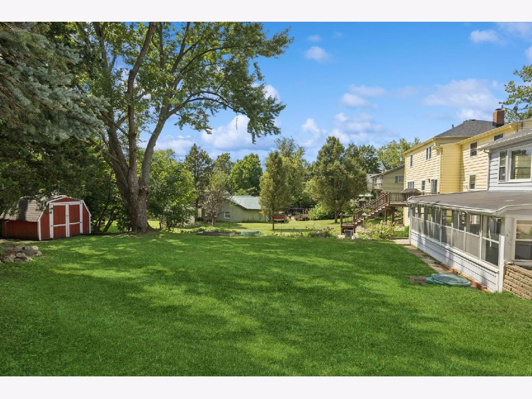
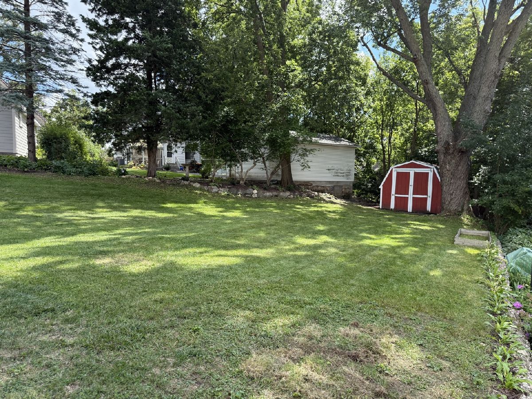
Room Specifics
Total Bedrooms: 4
Bedrooms Above Ground: 4
Bedrooms Below Ground: 0
Dimensions: —
Floor Type: —
Dimensions: —
Floor Type: —
Dimensions: —
Floor Type: —
Full Bathrooms: 2
Bathroom Amenities: —
Bathroom in Basement: 1
Rooms: —
Basement Description: —
Other Specifics
| 1 | |
| — | |
| — | |
| — | |
| — | |
| 78 X 99 X 60 X 20 X 150 | |
| — | |
| — | |
| — | |
| — | |
| Not in DB | |
| — | |
| — | |
| — | |
| — |
Tax History
| Year | Property Taxes |
|---|---|
| 2025 | $5,238 |
Contact Agent
Nearby Similar Homes
Nearby Sold Comparables
Contact Agent
Listing Provided By
Berkshire Hathaway HomeServices Starck Real Estate

