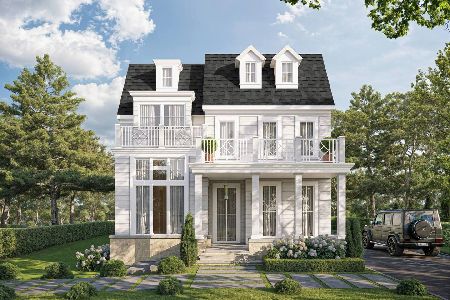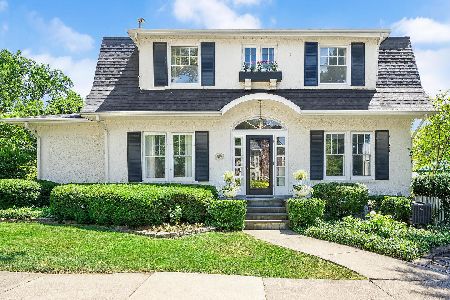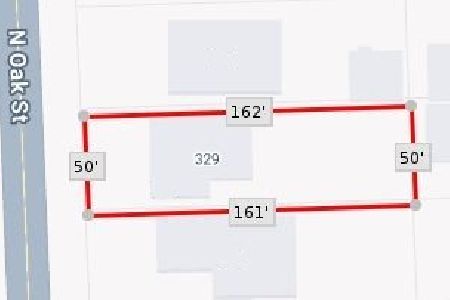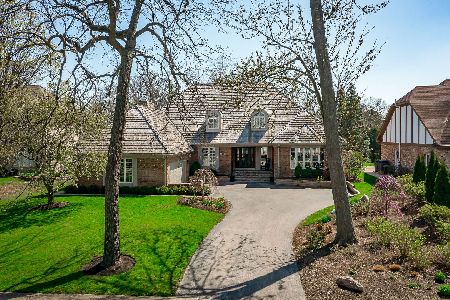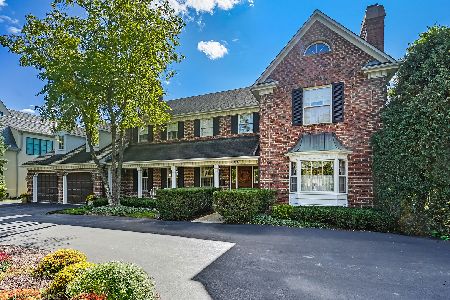125 Park Avenue, Hinsdale, Illinois 60521
$2,999,000
|
For Sale
|
|
| Status: | Pending |
| Sqft: | 7,072 |
| Cost/Sqft: | $424 |
| Beds: | 5 |
| Baths: | 7 |
| Year Built: | 1998 |
| Property Taxes: | $31,035 |
| Days On Market: | 101 |
| Lot Size: | 0,00 |
Description
Incredible in-town location on a charming brick-lined street just 2 blocks from downtown Hinsdale! New updates in this exceptional home with soaring ceilings, spacious rooms, and an abundance of natural light. The newly renovated kitchen is a show-stopper, with custom inset cabinetry, pristine white quartz countertops, custom cabinet-style built-in refrigerator and freezer, built-in coffee bar, and an oversized island perfect for gathering. The walk-in pantry adds generous storage, while professional-grade appliances elevate everyday cooking. The kitchen opens to a sun-filled breakfast area and family room with 14 ft ceilings that overlook the sweeping private, oversized 66x246 lot. The first floor also includes a private office, dining room, living room, 2 powder rooms, and mudroom. On the second floor there are 5 bedrooms, and 3 full bathrooms. The sun-filled primary suite with vaulted ceilings has its own private balcony and a newly renovated, spa-like bathroom. The third floor is a huge, versatile space, complete with a private bedroom, built-in wet bar, full bath, and an expansive recreation area perfect for lounging, entertaining, or creating a separate guest or teen retreat. The lower level is equally impressive, with a wine cellar, built-in bar, large recreation area, additional bedroom, and full bath. Outdoors, the professionally landscaped yard and huge sports court area provides year-round entertainment options. With 6+1 bedrooms, 5.2 bathrooms, and exquisite design, this home offers the best of luxury living. 3-car garage with covered pathway. New roof 2019. Blue Ribbon award-winning Lane Elementary, Hinsdale Middle School, and nationally acclaimed Hinsdale Central. You will be impressed with this truly exceptional property.
Property Specifics
| Single Family | |
| — | |
| — | |
| 1998 | |
| — | |
| — | |
| No | |
| — |
| — | |
| — | |
| — / Not Applicable | |
| — | |
| — | |
| — | |
| 12396606 | |
| 0901415011 |
Nearby Schools
| NAME: | DISTRICT: | DISTANCE: | |
|---|---|---|---|
|
Grade School
The Lane Elementary School |
181 | — | |
|
Middle School
Hinsdale Middle School |
181 | Not in DB | |
|
High School
Hinsdale Central High School |
86 | Not in DB | |
Property History
| DATE: | EVENT: | PRICE: | SOURCE: |
|---|---|---|---|
| 31 Jan, 2008 | Sold | $2,900,000 | MRED MLS |
| 6 Jan, 2008 | Under contract | $3,250,000 | MRED MLS |
| — | Last price change | $3,500,000 | MRED MLS |
| 26 Jun, 2006 | Listed for sale | $3,500,000 | MRED MLS |
| 19 Apr, 2021 | Sold | $2,700,000 | MRED MLS |
| 10 Mar, 2021 | Under contract | $2,995,000 | MRED MLS |
| — | Last price change | $3,095,000 | MRED MLS |
| 21 Aug, 2020 | Listed for sale | $3,095,000 | MRED MLS |
| 6 Sep, 2025 | Under contract | $2,999,000 | MRED MLS |
| 18 Jun, 2025 | Listed for sale | $2,999,000 | MRED MLS |
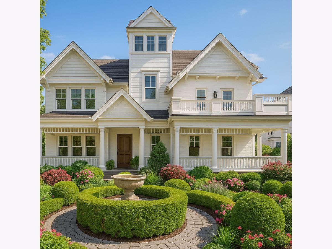
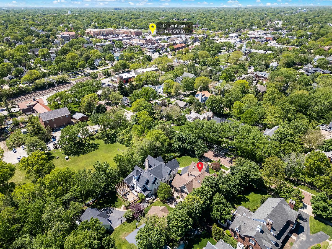
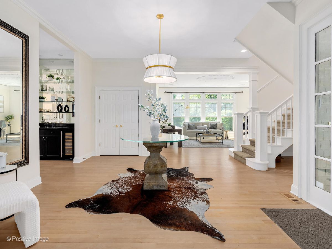
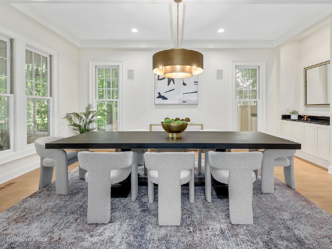
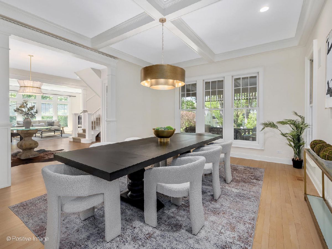
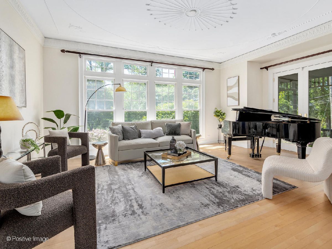
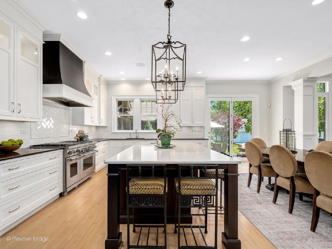
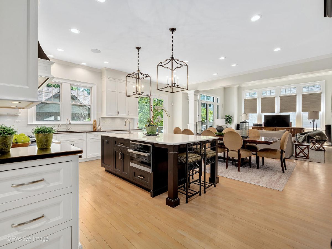
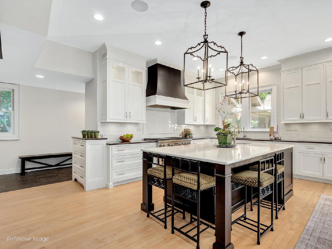
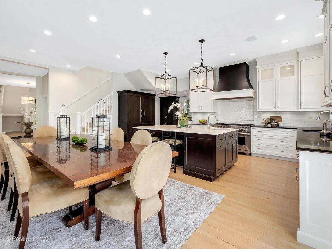
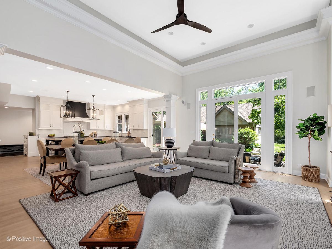
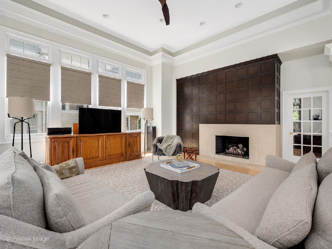
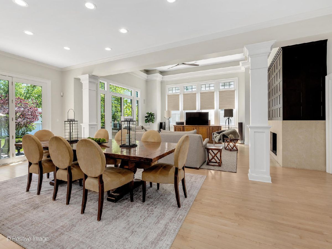
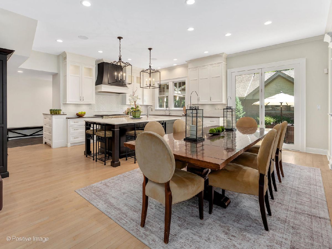
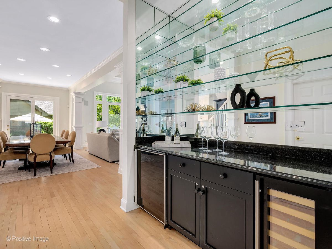
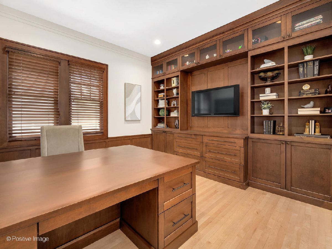
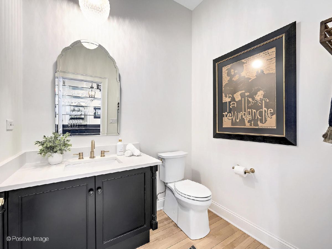
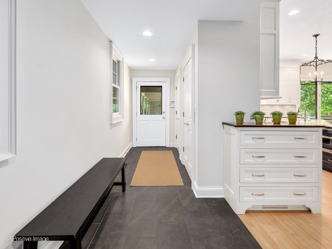
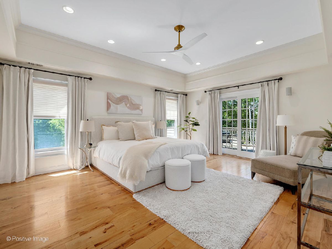
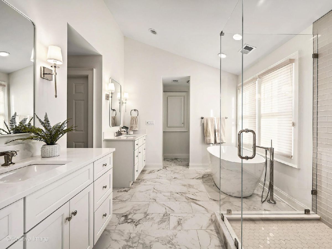
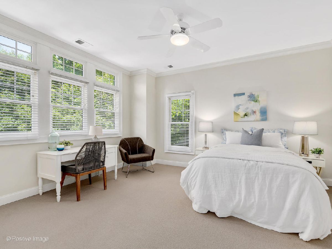
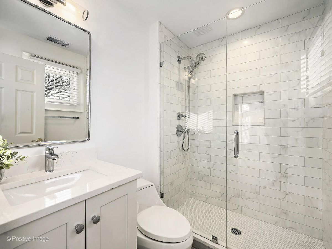
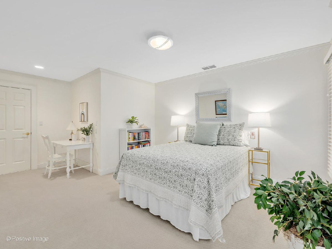
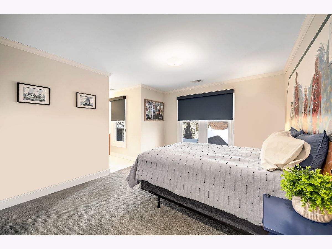
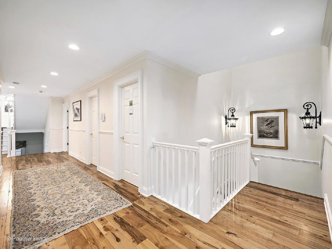
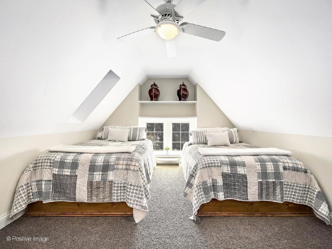
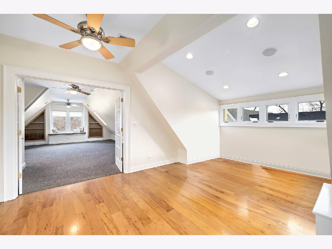
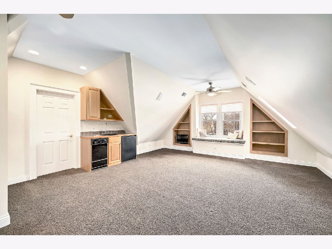
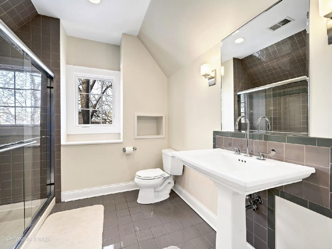
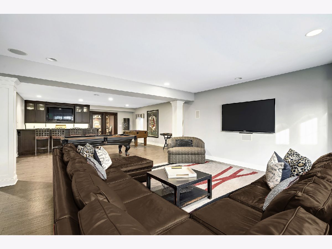
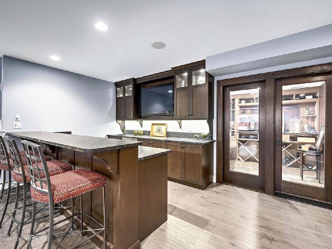
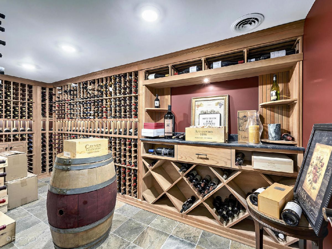
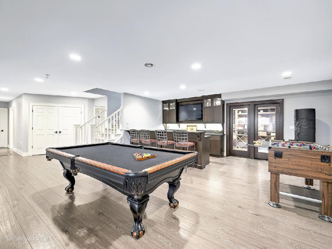
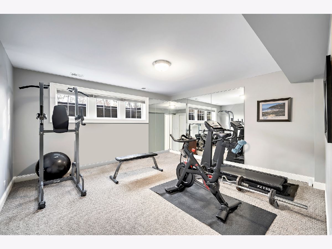
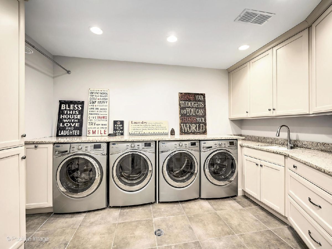
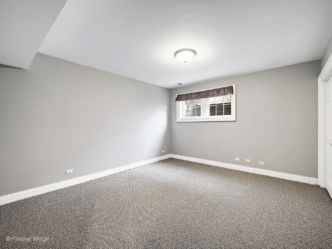
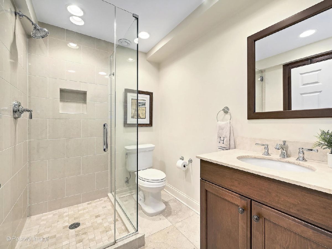
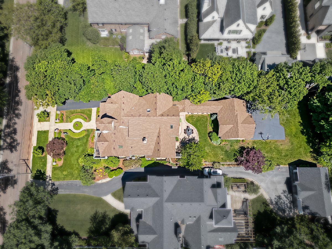
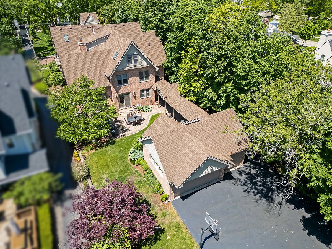
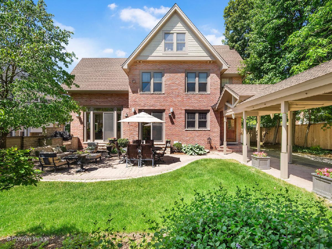
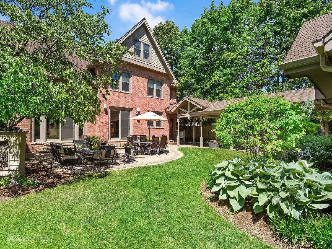
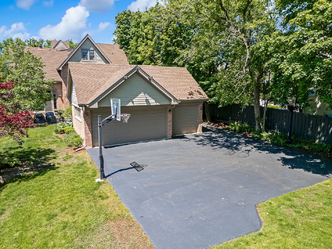
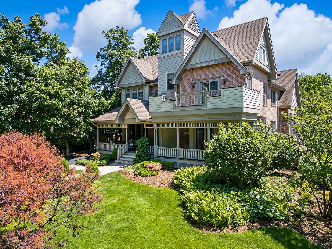
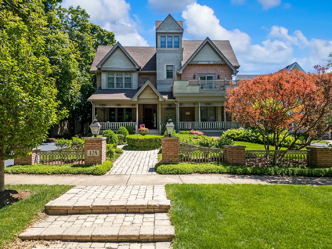
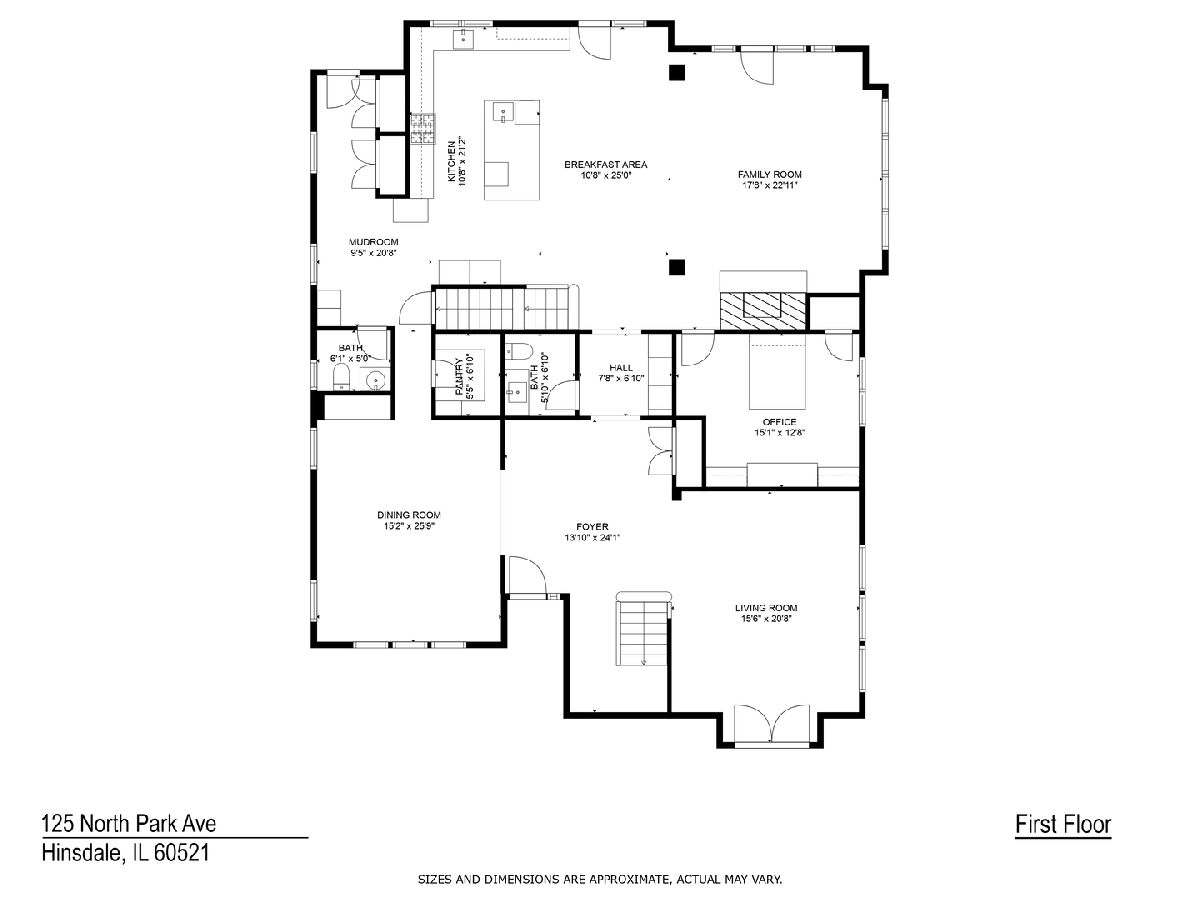
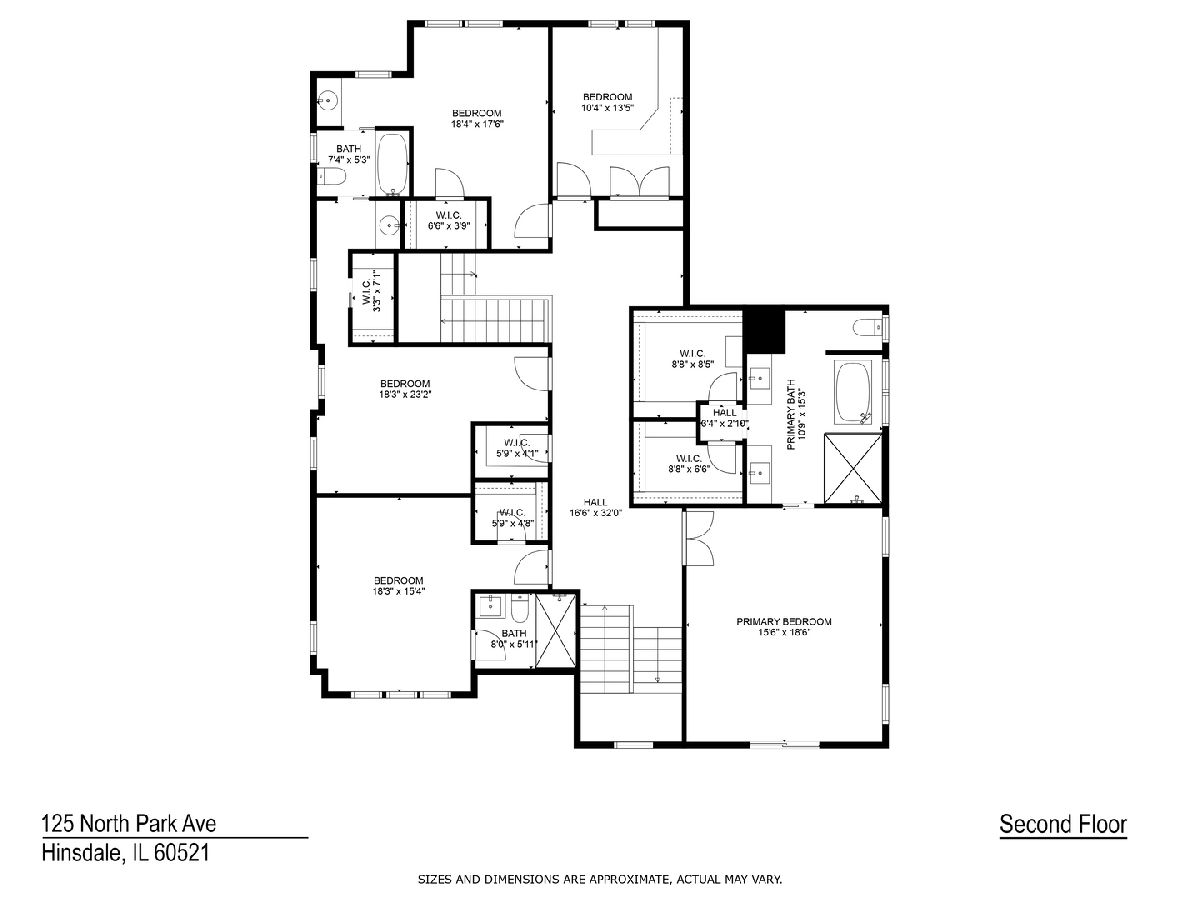
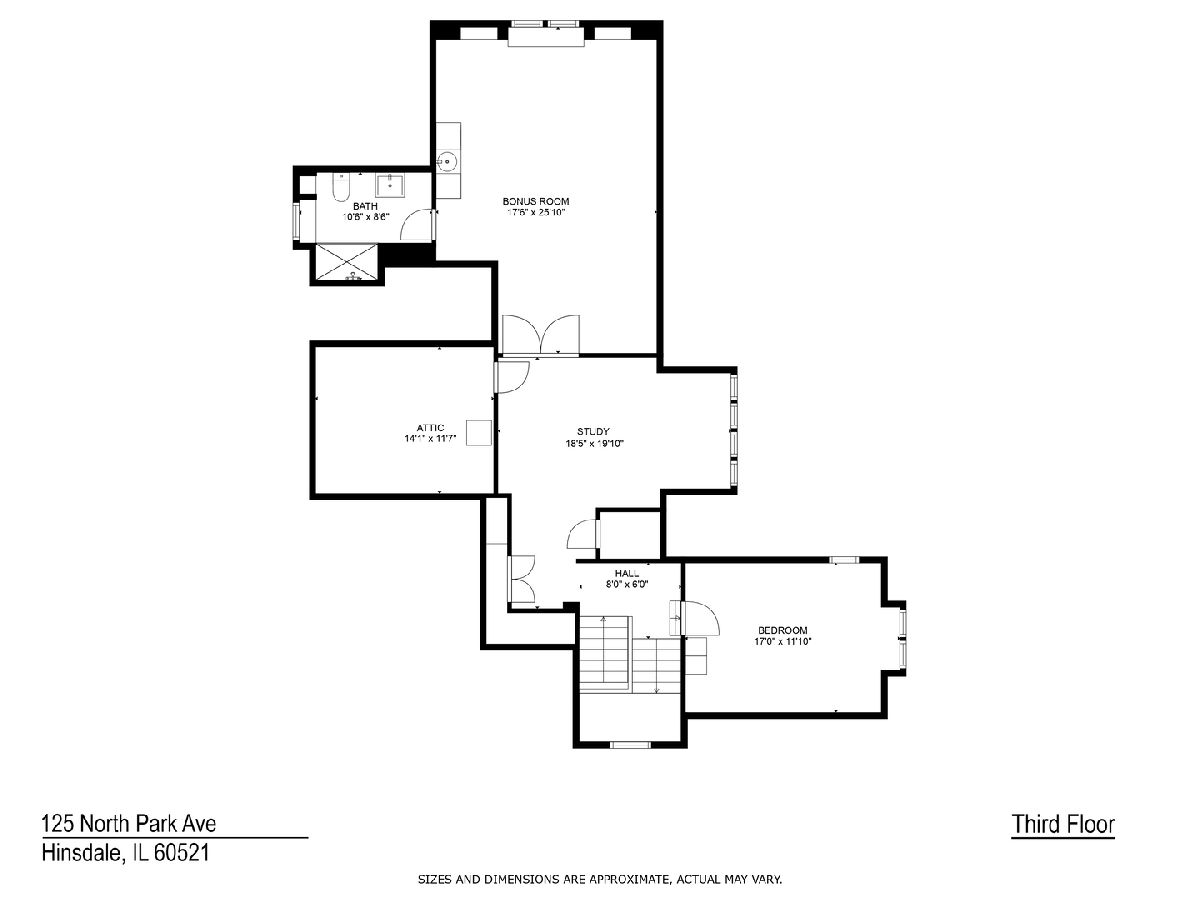
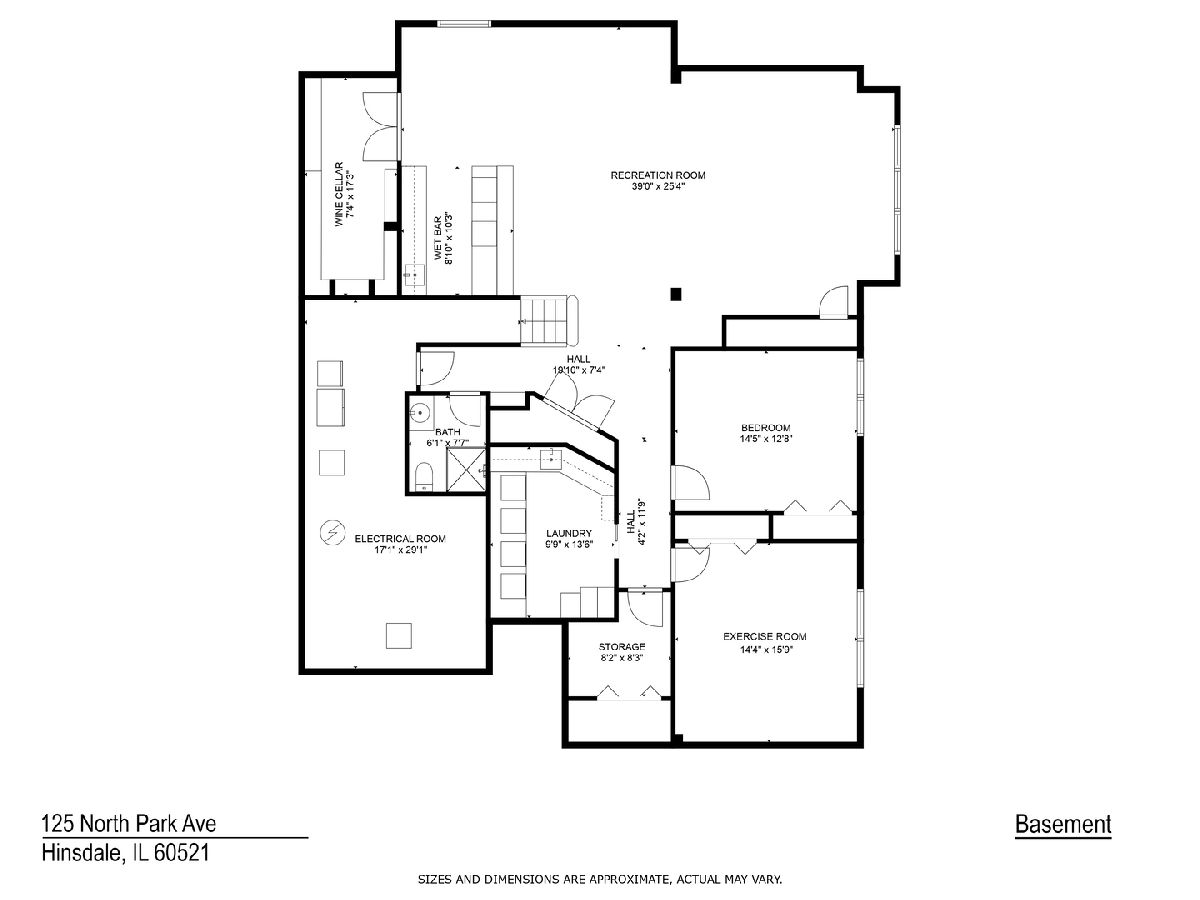
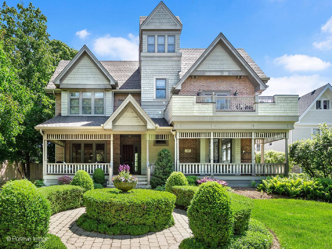
Room Specifics
Total Bedrooms: 6
Bedrooms Above Ground: 5
Bedrooms Below Ground: 1
Dimensions: —
Floor Type: —
Dimensions: —
Floor Type: —
Dimensions: —
Floor Type: —
Dimensions: —
Floor Type: —
Dimensions: —
Floor Type: —
Full Bathrooms: 7
Bathroom Amenities: —
Bathroom in Basement: 1
Rooms: —
Basement Description: —
Other Specifics
| 3 | |
| — | |
| — | |
| — | |
| — | |
| 66X246 | |
| — | |
| — | |
| — | |
| — | |
| Not in DB | |
| — | |
| — | |
| — | |
| — |
Tax History
| Year | Property Taxes |
|---|---|
| 2008 | $31,781 |
| 2021 | $45,318 |
| 2025 | $31,035 |
Contact Agent
Nearby Similar Homes
Nearby Sold Comparables
Contact Agent
Listing Provided By
@properties Christie's International Real Estate

