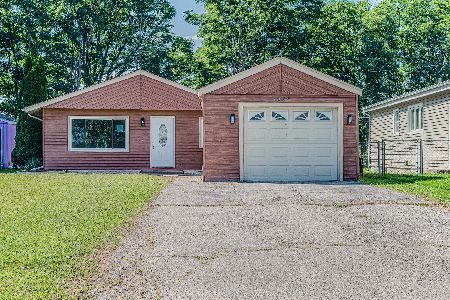1256 Concord Drive, Elgin, Illinois 60120
$299,900
|
For Sale
|
|
| Status: | New |
| Sqft: | 1,029 |
| Cost/Sqft: | $291 |
| Beds: | 3 |
| Baths: | 2 |
| Year Built: | 1984 |
| Property Taxes: | $6,242 |
| Days On Market: | 0 |
| Lot Size: | 0,00 |
Description
Beautiful split-level home on a spacious corner lot with an attached garage and fully fenced yard! Enjoy soaring vaulted ceilings in the living and dining rooms, highlighted by a stunning wood-burning fireplace. The large kitchen features great space and a bright eating area with French doors that open to an expansive 40x20 two-tier deck with built-in benches perfect for entertaining. The finished lower level offers a cozy family room and a den that can easily serve as a third bedroom or home office. Additional updates include a newer roof. A wonderful blend of comfort, style, and outdoor living!
Property Specifics
| Single Family | |
| — | |
| — | |
| 1984 | |
| — | |
| Foxcroft | |
| No | |
| — |
| Cook | |
| — | |
| — / Not Applicable | |
| — | |
| — | |
| — | |
| 12509719 | |
| 06194050080000 |
Nearby Schools
| NAME: | DISTRICT: | DISTANCE: | |
|---|---|---|---|
|
Grade School
Huff Elementary School |
46 | — | |
|
Middle School
Ellis Middle School |
46 | Not in DB | |
|
High School
Elgin High School |
46 | Not in DB | |
Property History
| DATE: | EVENT: | PRICE: | SOURCE: |
|---|---|---|---|
| 4 Nov, 2025 | Listed for sale | $299,900 | MRED MLS |
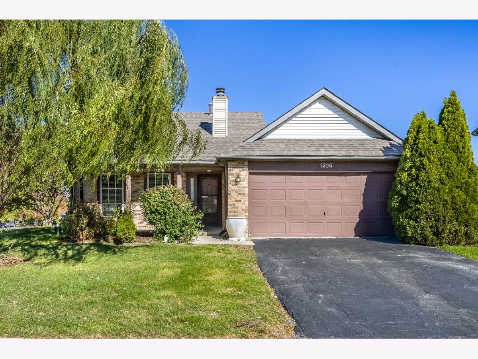
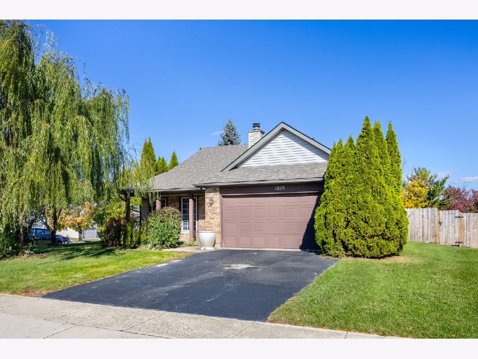
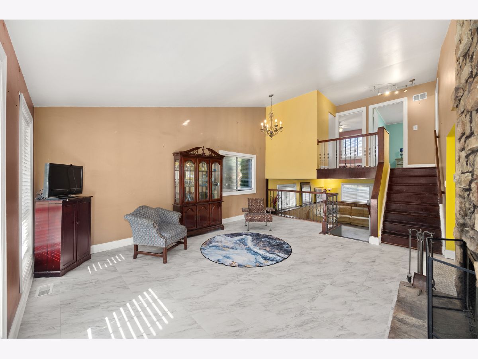
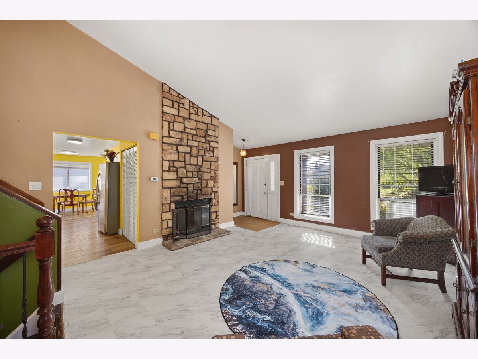
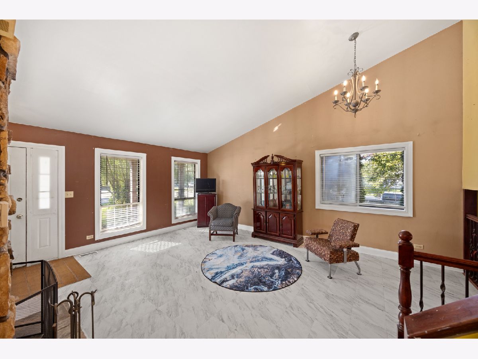
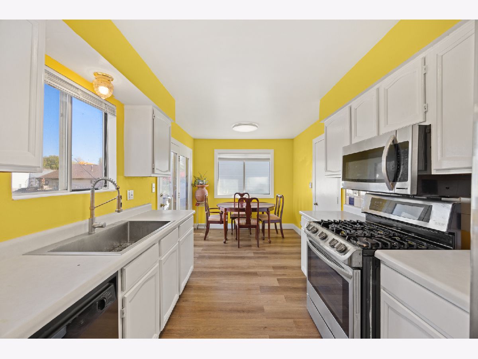
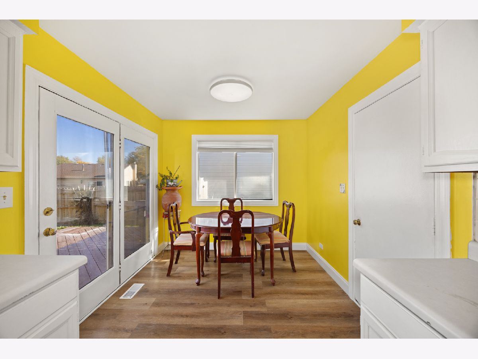
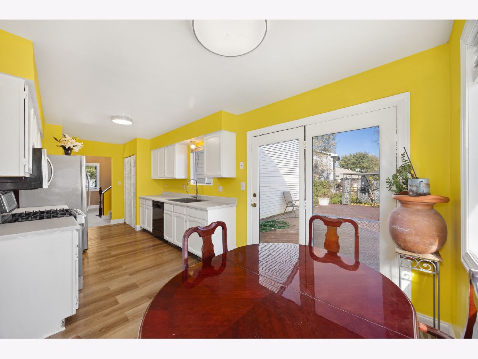
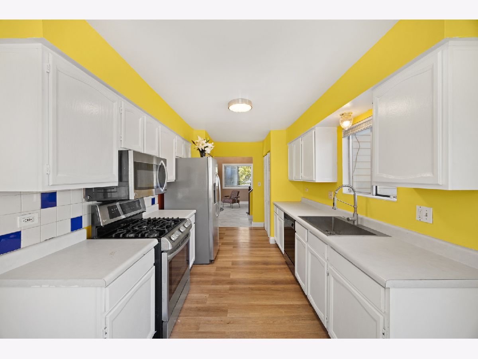
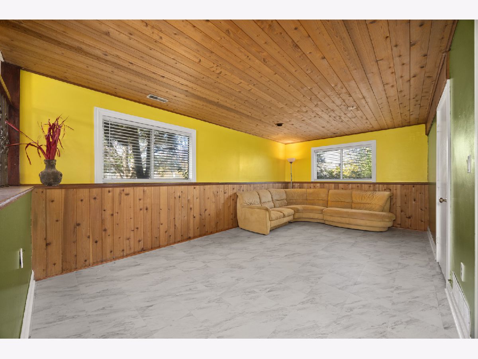
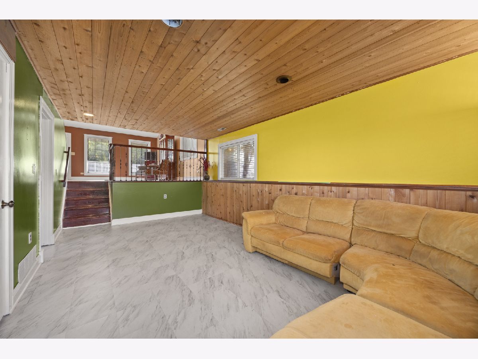
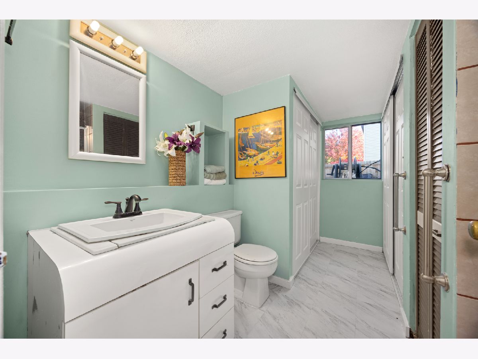
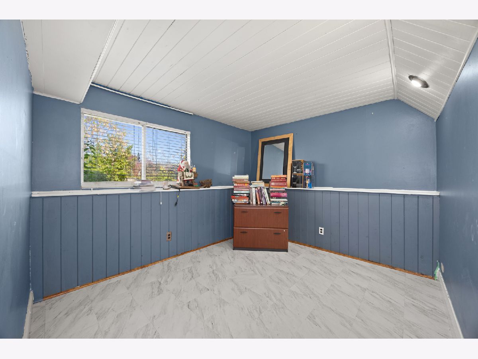
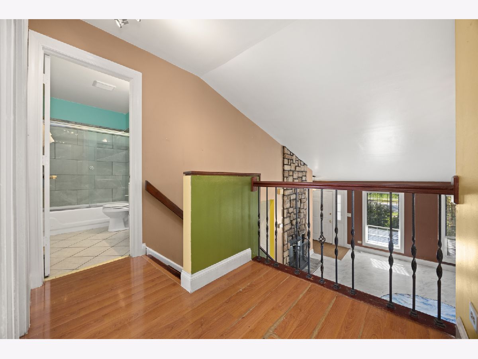

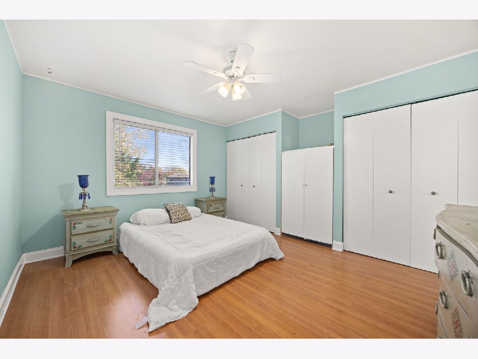
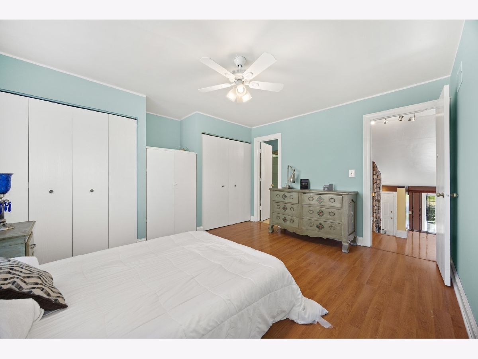
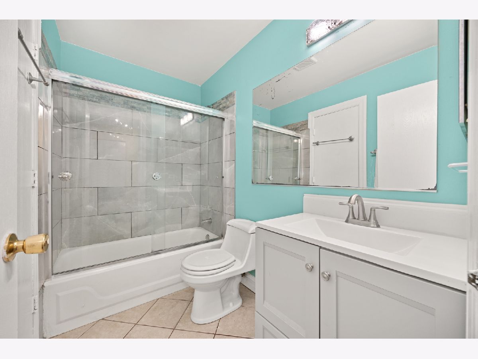
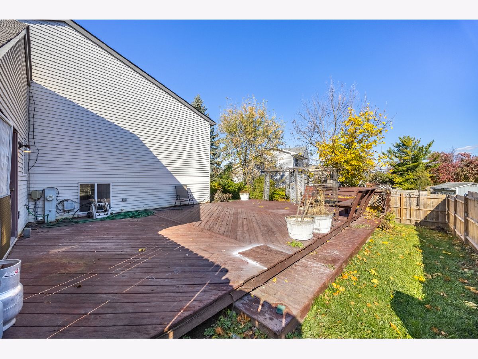
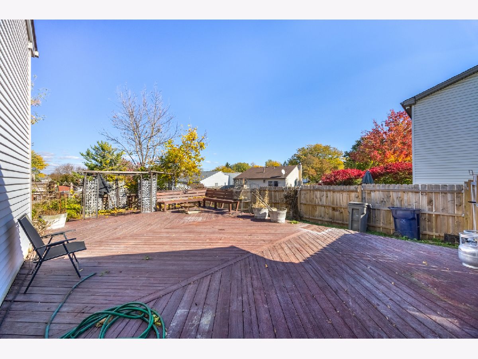
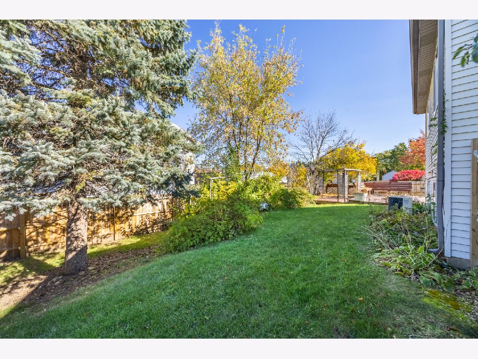
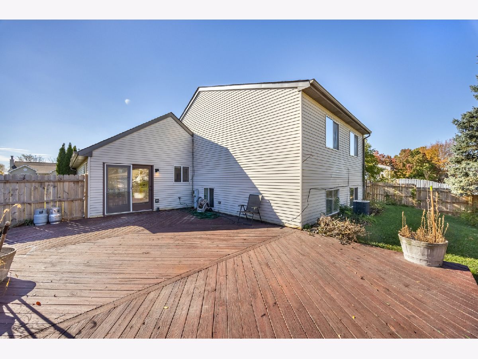
Room Specifics
Total Bedrooms: 3
Bedrooms Above Ground: 3
Bedrooms Below Ground: 0
Dimensions: —
Floor Type: —
Dimensions: —
Floor Type: —
Full Bathrooms: 2
Bathroom Amenities: —
Bathroom in Basement: 1
Rooms: —
Basement Description: —
Other Specifics
| 2 | |
| — | |
| — | |
| — | |
| — | |
| 78x110x97x106 | |
| — | |
| — | |
| — | |
| — | |
| Not in DB | |
| — | |
| — | |
| — | |
| — |
Tax History
| Year | Property Taxes |
|---|---|
| 2025 | $6,242 |
Contact Agent
Nearby Similar Homes
Nearby Sold Comparables
Contact Agent
Listing Provided By
Coldwell Banker Realty


