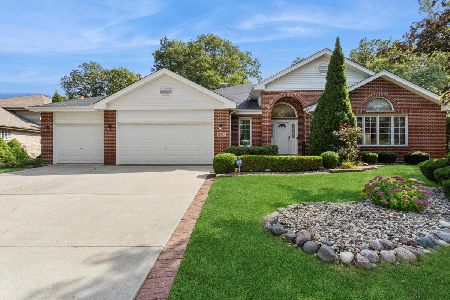1262 Golf View Drive, Woodridge, Illinois 60517
$649,000
|
For Sale
|
|
| Status: | New |
| Sqft: | 2,628 |
| Cost/Sqft: | $247 |
| Beds: | 3 |
| Baths: | 2 |
| Year Built: | 1988 |
| Property Taxes: | $10,552 |
| Days On Market: | 0 |
| Lot Size: | 0,00 |
Description
Contemporary design at its finest! This rarely available Airhart ranch has been updated throughout, boasting three bedrooms, two bathrooms, and a laundry room all on one level creating, a seamless, convenient living experience. Upon entry, you are immediately aware of the vastness of this home; high vaulted ceilings, huge windows, and two massive 9' sliders (2023) help bring the outdoors in. The updated gourmet kitchen features quartz countertops, a new backsplash, newer appliances, an island, a coffee bar, plenty of cabinet space, plus a large pantry. The formal dining room is connected to the enormous living room that is a show piece in itself with a newly re-faced, floor-to-ceiling brick fireplace and creative shelving above the two 9' sliders--it's a decorator's dream, especially with the holidays around the corner. The primary bedroom is a showstopper with a brand-new ensuite boasting a massive, high-end walk-in shower, huge, double sink vanity and chic light fixtures. Additionally, a large multi-functional loft space is on the second level, perfect for an office, a library, a game room, or even a 4th bedroom with some modifications. The unfinished basement is ready for your ideas! 2 car garage with newly epoxied floor, wrap-around brick paver patio, radon mitigation system, security system, and a freshly painted, classy exterior round out the features of this lovely Airhart home. "News" include Furnace (2025), A/C (2020), HWH (2021). It's a 10!
Property Specifics
| Single Family | |
| — | |
| — | |
| 1988 | |
| — | |
| — | |
| No | |
| — |
| — | |
| — | |
| — / Not Applicable | |
| — | |
| — | |
| — | |
| 12517929 | |
| 0930402008 |
Nearby Schools
| NAME: | DISTRICT: | DISTANCE: | |
|---|---|---|---|
|
Grade School
Elizabeth Ide Elementary School |
66 | — | |
|
Middle School
Lakeview Junior High School |
66 | Not in DB | |
|
High School
South High School |
99 | Not in DB | |
Property History
| DATE: | EVENT: | PRICE: | SOURCE: |
|---|---|---|---|
| 1 Aug, 2018 | Sold | $415,000 | MRED MLS |
| 31 May, 2018 | Under contract | $420,000 | MRED MLS |
| — | Last price change | $430,000 | MRED MLS |
| 14 May, 2018 | Listed for sale | $430,000 | MRED MLS |
| 14 Nov, 2025 | Listed for sale | $649,000 | MRED MLS |
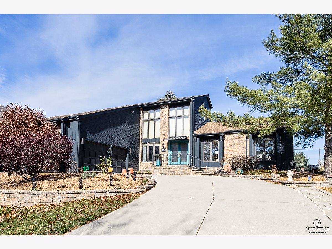
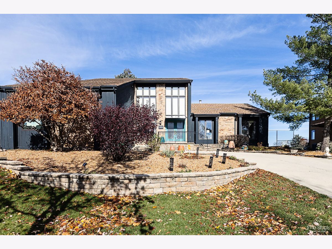
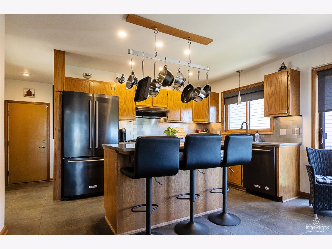
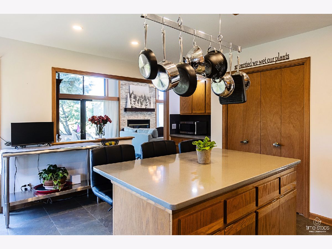
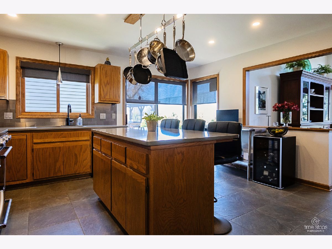
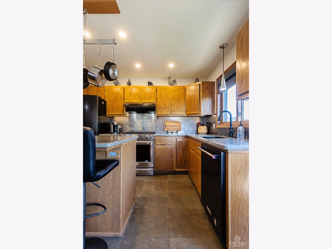
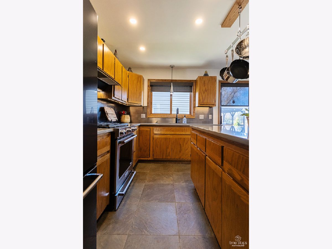
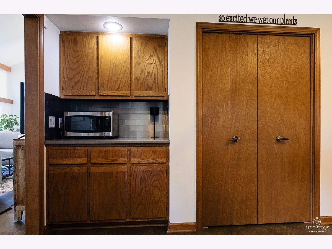
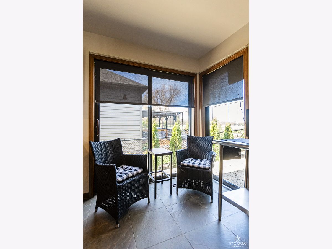
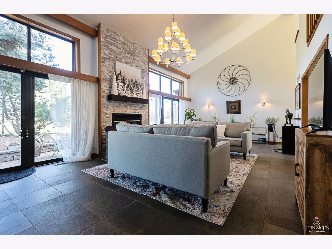
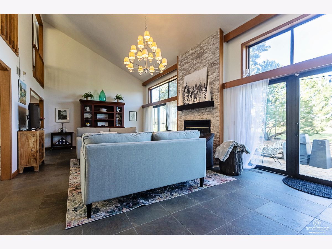
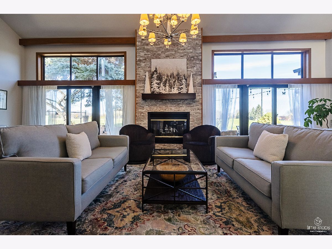
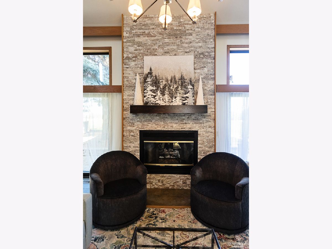
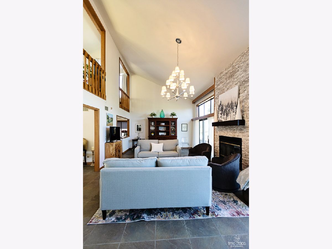
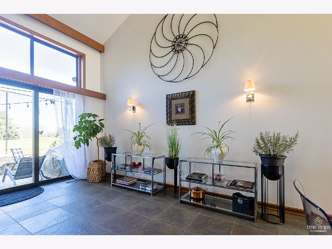
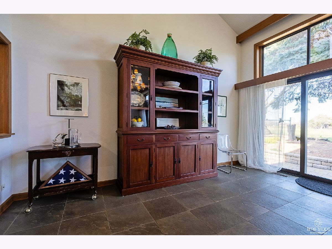
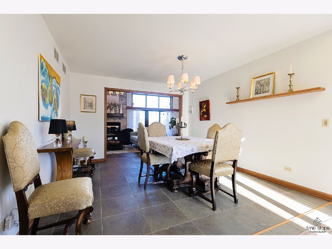
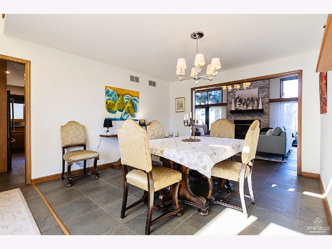
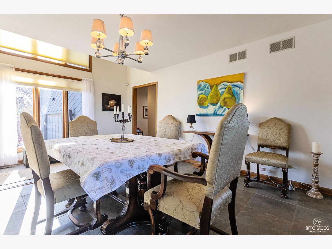
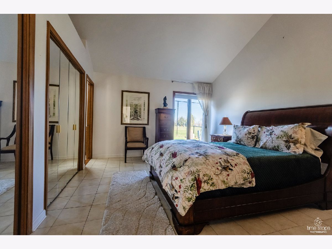
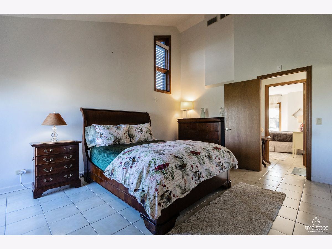
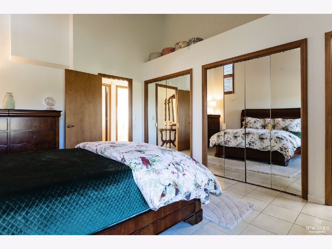
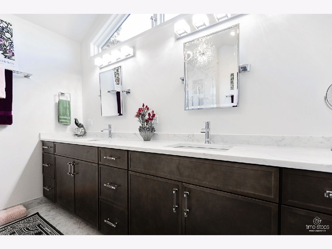
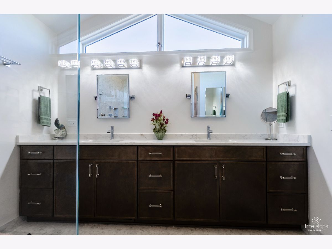
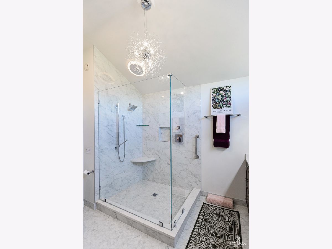
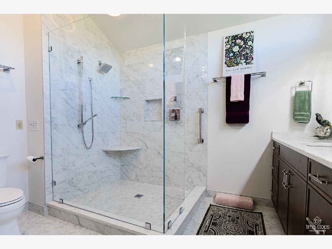
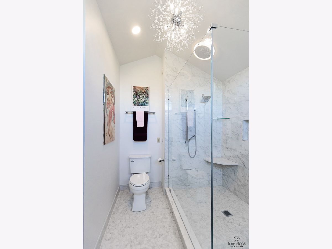
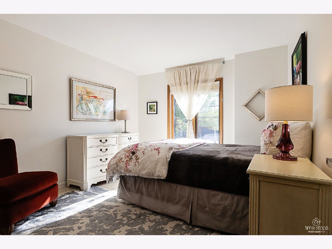
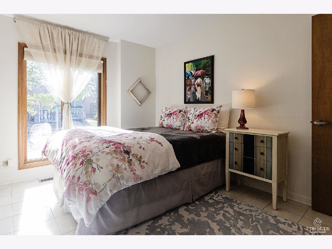
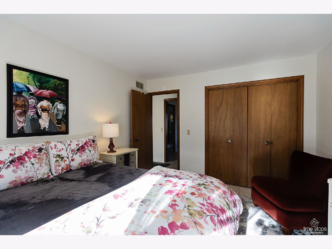
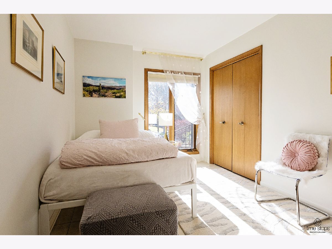
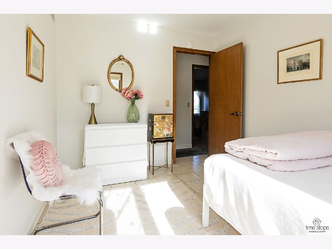
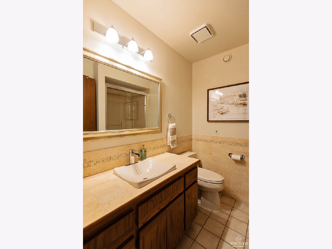
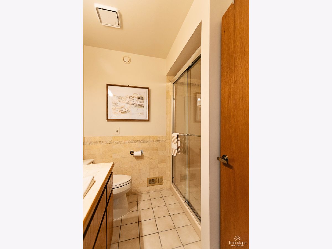
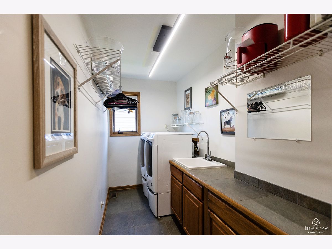
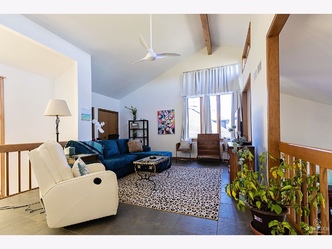
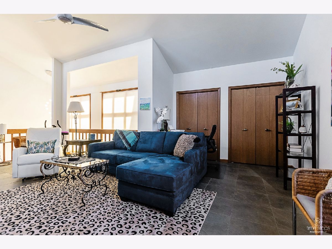
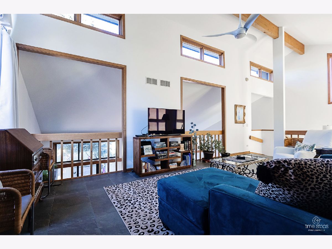
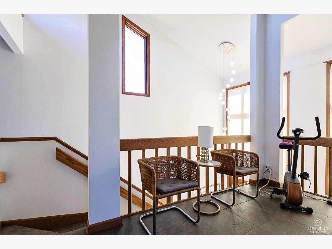
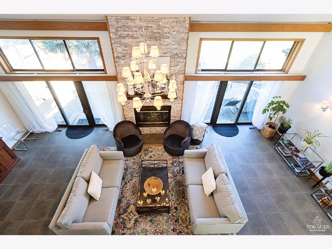
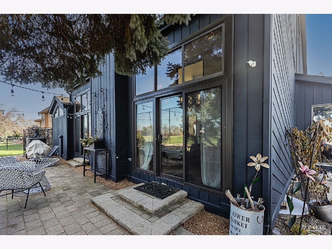
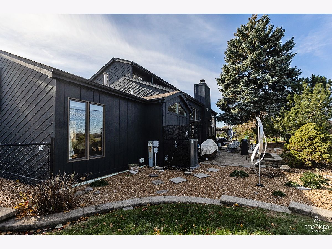
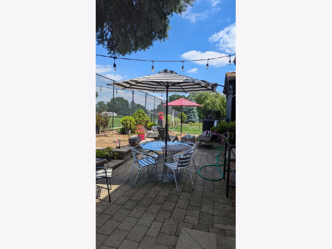
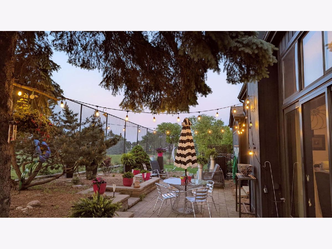
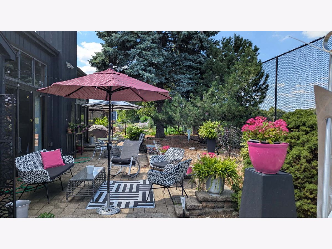
Room Specifics
Total Bedrooms: 3
Bedrooms Above Ground: 3
Bedrooms Below Ground: 0
Dimensions: —
Floor Type: —
Dimensions: —
Floor Type: —
Full Bathrooms: 2
Bathroom Amenities: —
Bathroom in Basement: 0
Rooms: —
Basement Description: —
Other Specifics
| 2 | |
| — | |
| — | |
| — | |
| — | |
| 80X114X80X106 | |
| — | |
| — | |
| — | |
| — | |
| Not in DB | |
| — | |
| — | |
| — | |
| — |
Tax History
| Year | Property Taxes |
|---|---|
| 2018 | $9,441 |
| 2025 | $10,552 |
Contact Agent
Nearby Similar Homes
Nearby Sold Comparables
Contact Agent
Listing Provided By
Ridge Realty and Assocs Inc.


