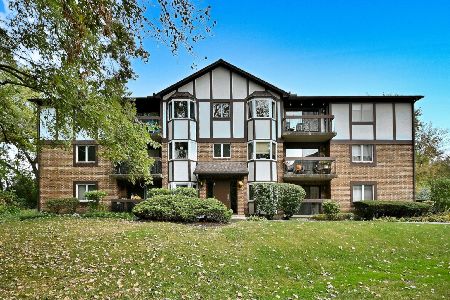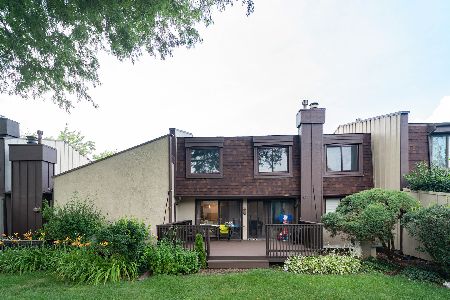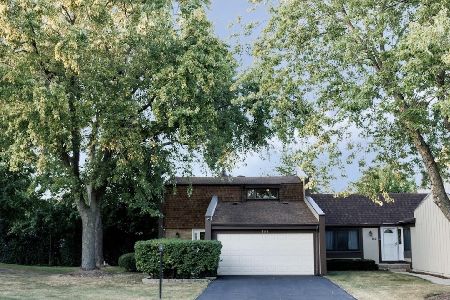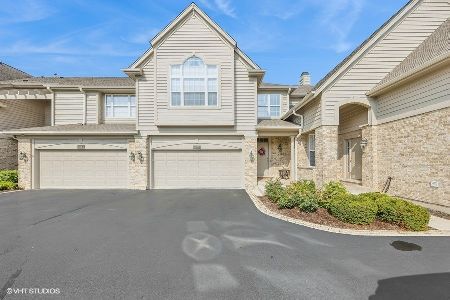127 Acacia Circle, Indian Head Park, Illinois 60525
$369,900
|
For Sale
|
|
| Status: | New |
| Sqft: | 2,087 |
| Cost/Sqft: | $177 |
| Beds: | 2 |
| Baths: | 2 |
| Year Built: | 1990 |
| Property Taxes: | $5,607 |
| Days On Market: | 0 |
| Lot Size: | 0,00 |
Description
Enjoy gracious living in this Wilshire Green 5th floor penthouse condo surrounded by serene treetop and courtyard views! This well-designed floorplan features a spacious & open layout including a welcoming living room, formal dining area, eat-in kitchen and inviting family room with a cozy fireplace all boasting their own set of sliding glass doors that brighten the spaces with soft natural light and provide access to the expansive 30-foot balcony. The generous primary bedroom suite includes a large walk-in closet and private ensuite bath with double sinks and a separate bath & shower. On the opposite side of the condo, an equally roomy 2nd bedroom, also with a walk-in closet and located near the 2nd full bathroom, offers ultimate privacy - perfect for hosting guests. The in-unit laundry room is a must for everyday convivence. While ready for your personal updates, this home has been lovingly maintained and is in pristine condition. Recent updates include a new gas fireplace (2025), new air conditioner (2024), new furnace (2023), new windows and sliding doors throughout (2023). The elevator building offers a heated attached garage - TWO indoor tandem parking spots are included with this unit - and there is plentiful outdoor parking for guests as well. Recent building improvements include a new elevator (2025) and new roof (2024). Wilshire Green offers a vibrant lifestyle with walking paths, an impressive clubhouse, indoor and outdoor pools, tennis courts and more - all set within beautifully landscaped grounds. Experience easy living and timeless comfort in one of the community's most sought after settings.
Property Specifics
| Condos/Townhomes | |
| 5 | |
| — | |
| 1990 | |
| — | |
| — | |
| No | |
| — |
| Cook | |
| Wilshire Green | |
| 518 / Monthly | |
| — | |
| — | |
| — | |
| 12504574 | |
| 18201000791046 |
Nearby Schools
| NAME: | DISTRICT: | DISTANCE: | |
|---|---|---|---|
|
Grade School
Highlands Elementary School |
106 | — | |
|
Middle School
Highlands Middle School |
106 | Not in DB | |
|
High School
Lyons Twp High School |
204 | Not in DB | |
Property History
| DATE: | EVENT: | PRICE: | SOURCE: |
|---|---|---|---|
| 5 Nov, 2025 | Listed for sale | $369,900 | MRED MLS |
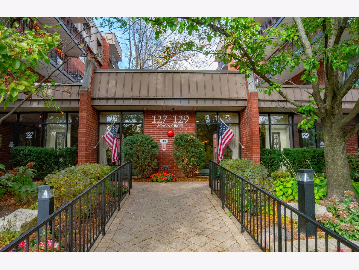
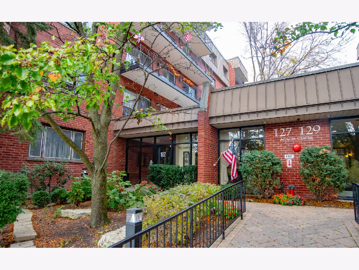
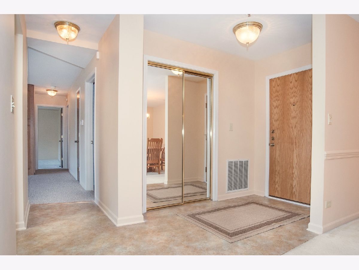
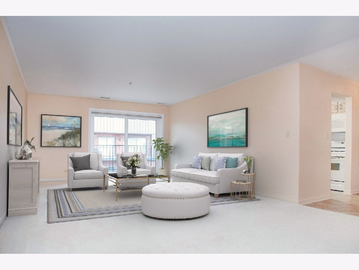
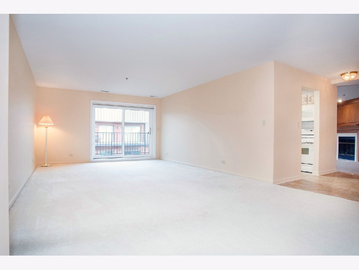
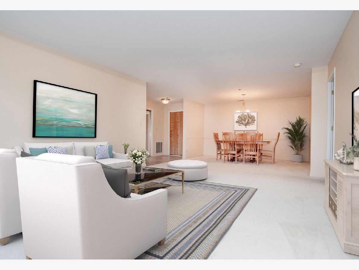
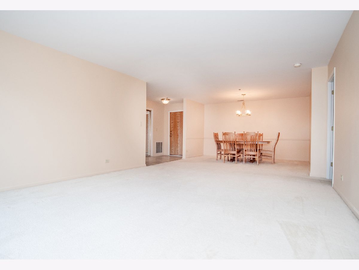
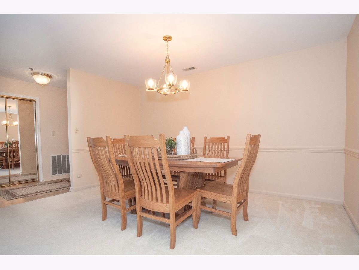
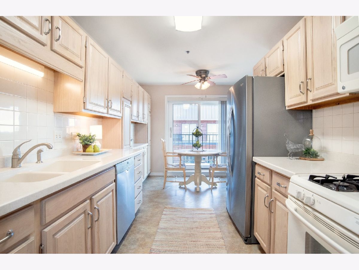
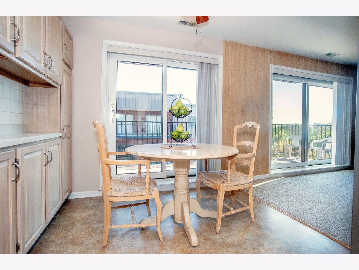
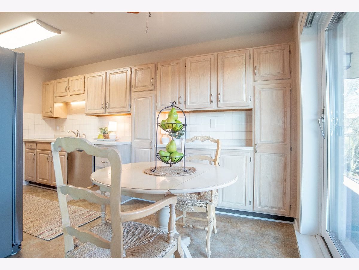
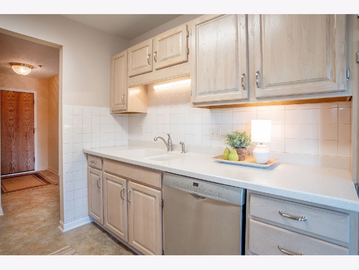
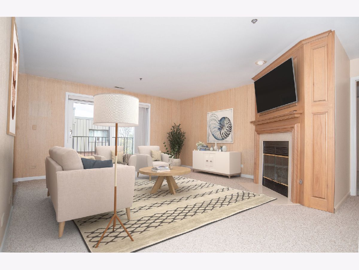
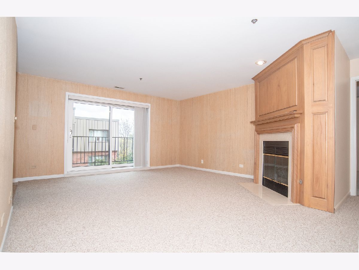
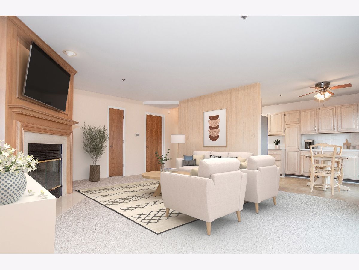
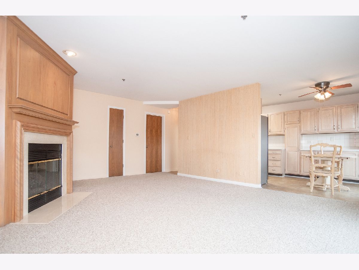
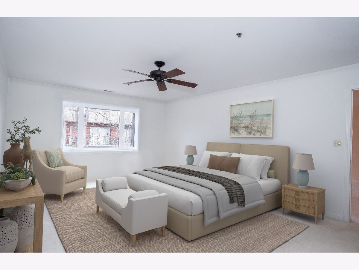
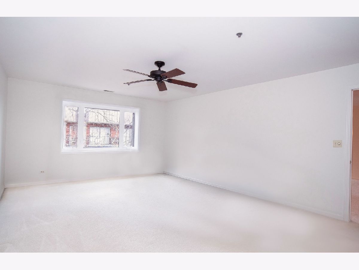
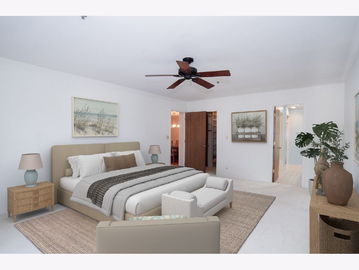
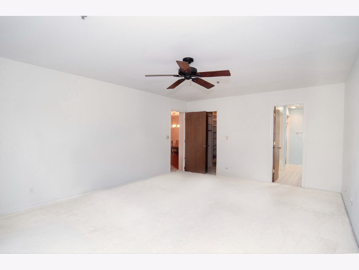
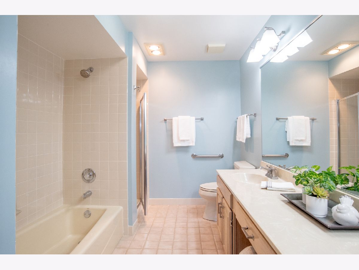
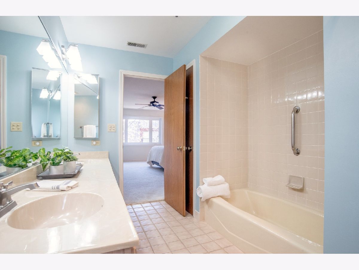
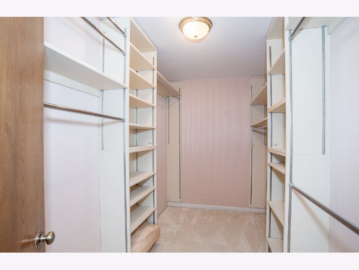
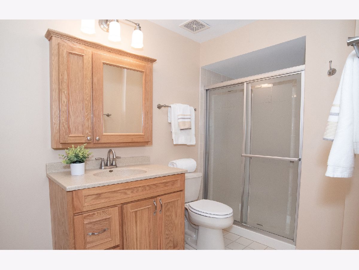
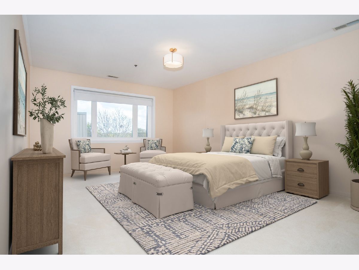
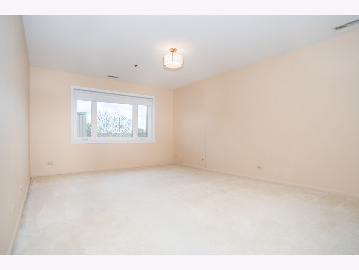
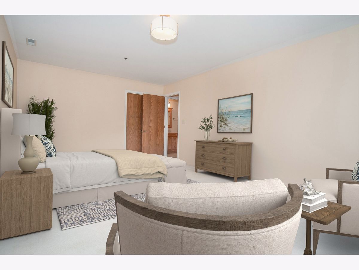
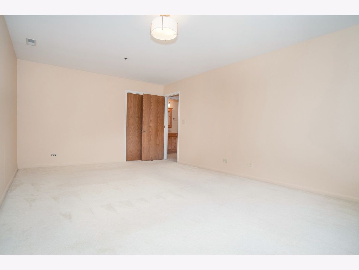
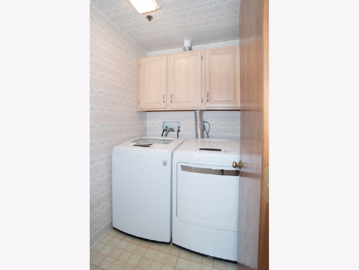
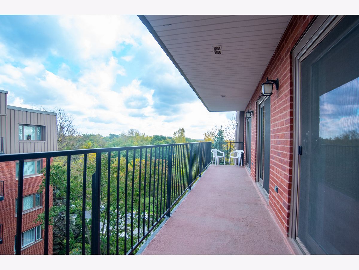
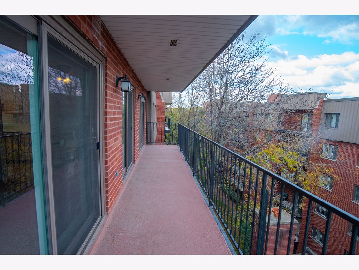
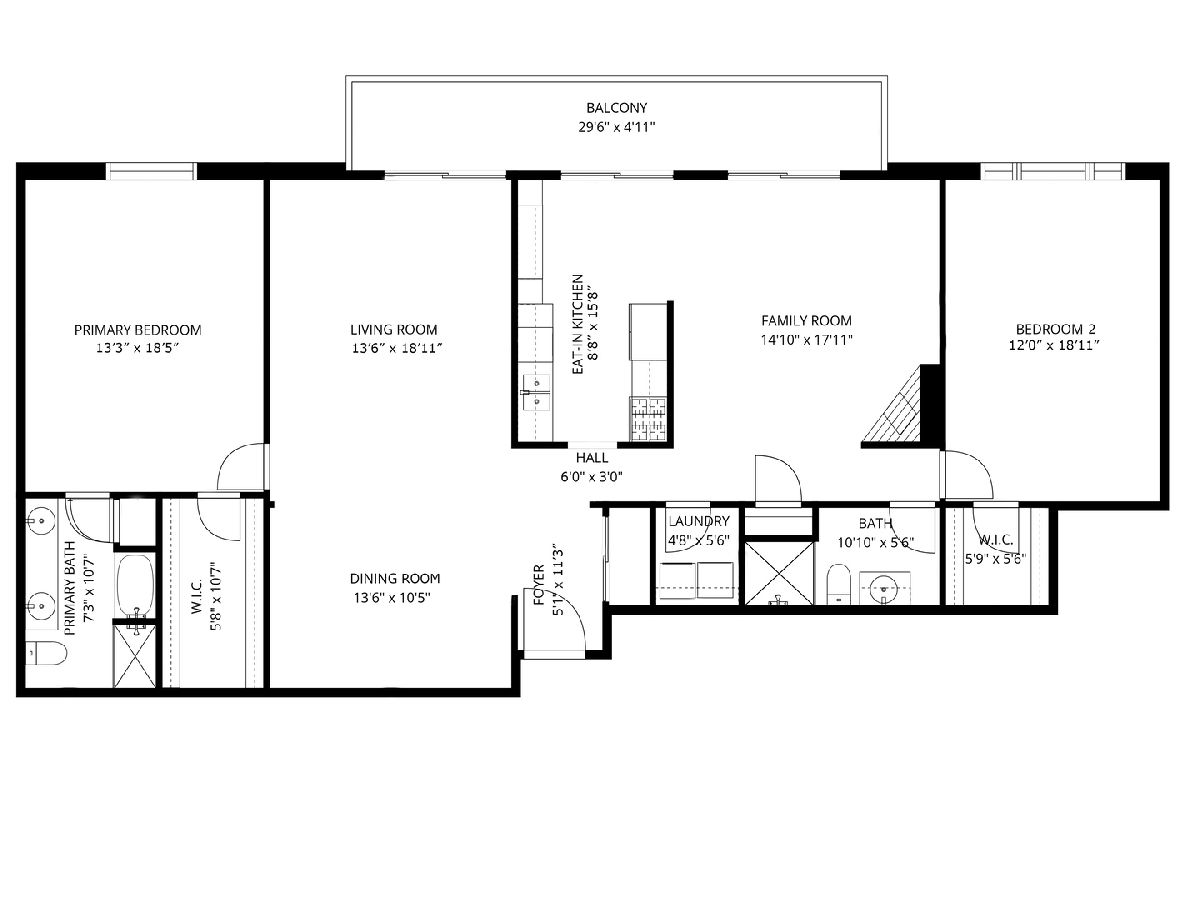
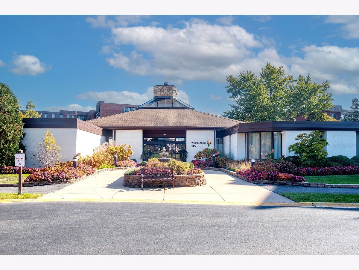
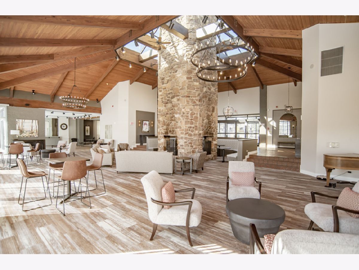
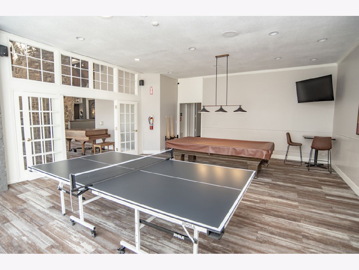
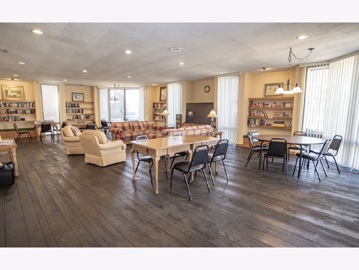
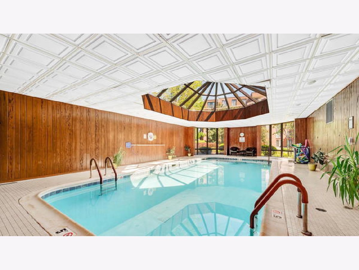
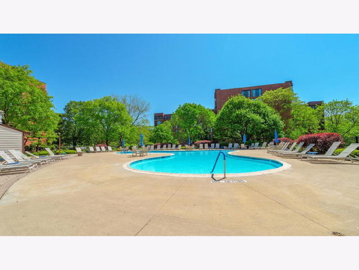
Room Specifics
Total Bedrooms: 2
Bedrooms Above Ground: 2
Bedrooms Below Ground: 0
Dimensions: —
Floor Type: —
Full Bathrooms: 2
Bathroom Amenities: Separate Shower,Double Sink
Bathroom in Basement: 0
Rooms: —
Basement Description: —
Other Specifics
| 2 | |
| — | |
| — | |
| — | |
| — | |
| Common | |
| — | |
| — | |
| — | |
| — | |
| Not in DB | |
| — | |
| — | |
| — | |
| — |
Tax History
| Year | Property Taxes |
|---|---|
| 2025 | $5,607 |
Contact Agent
Nearby Similar Homes
Nearby Sold Comparables
Contact Agent
Listing Provided By
@properties Christie's International Real Estate

